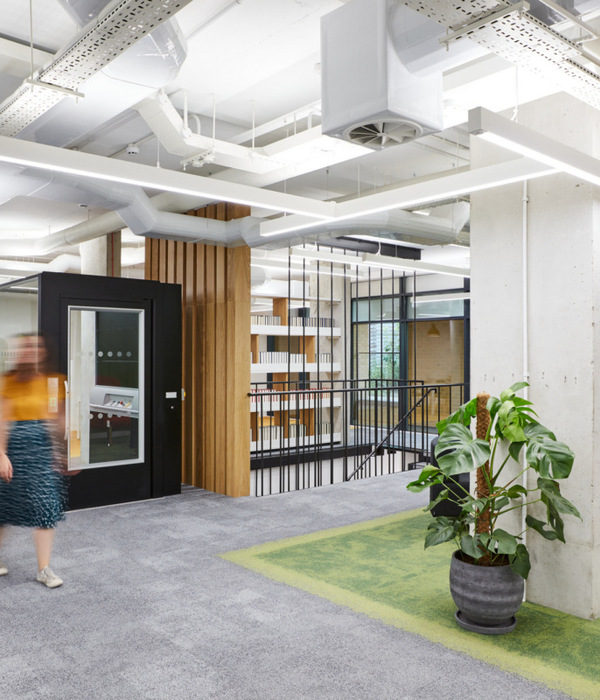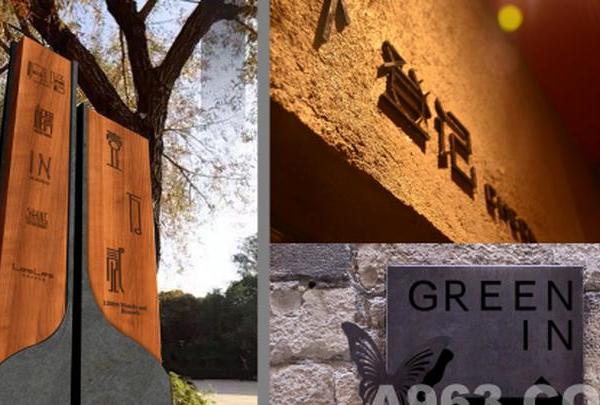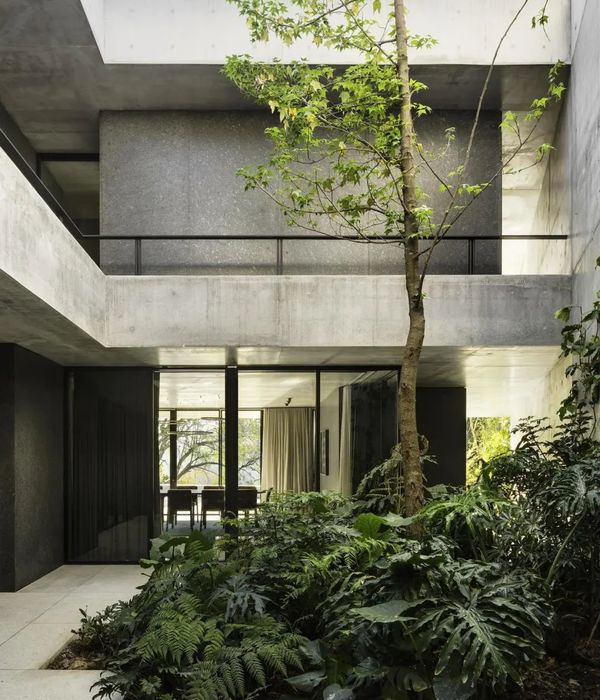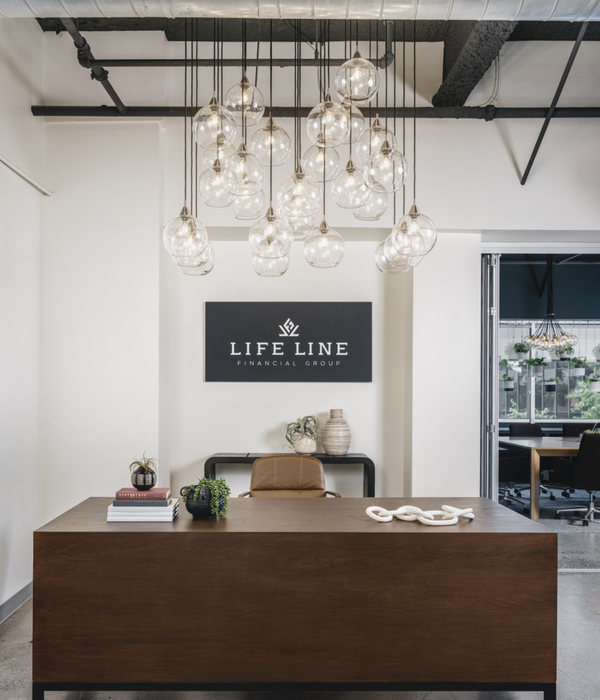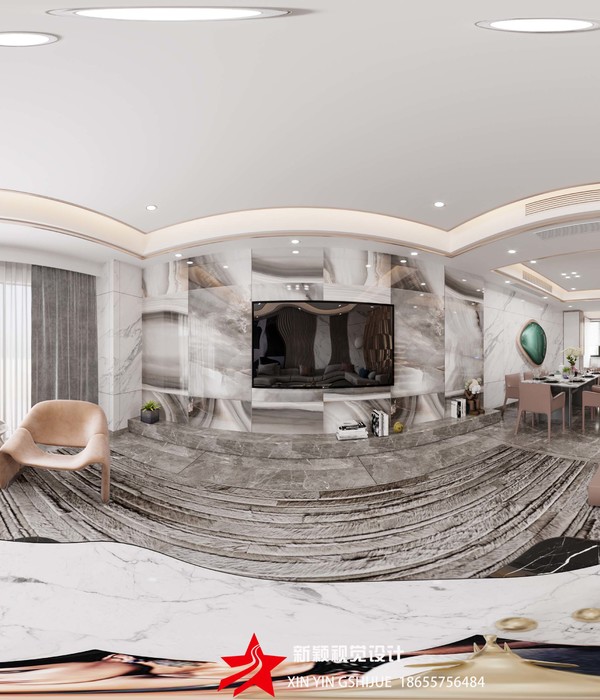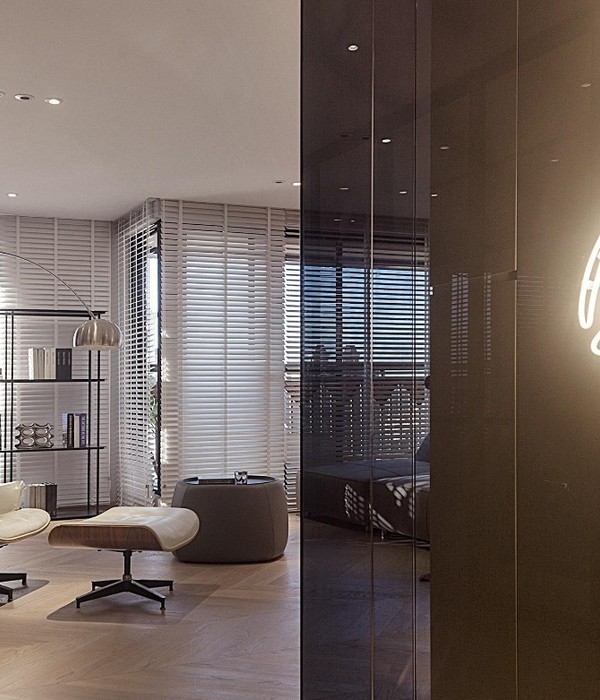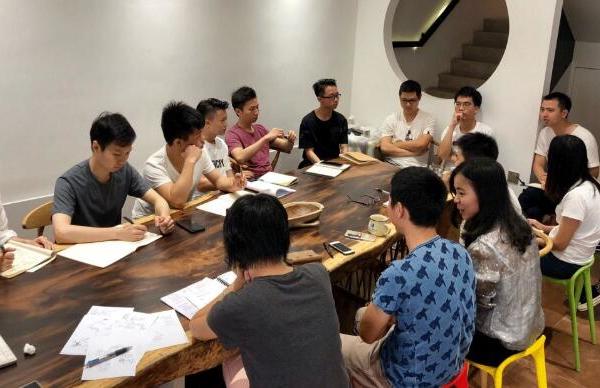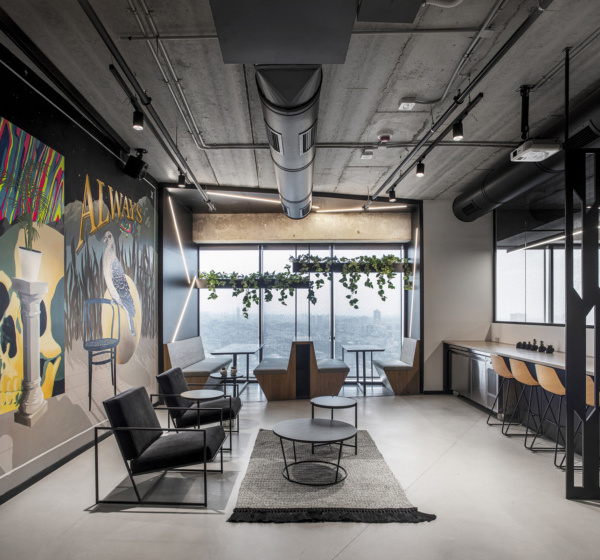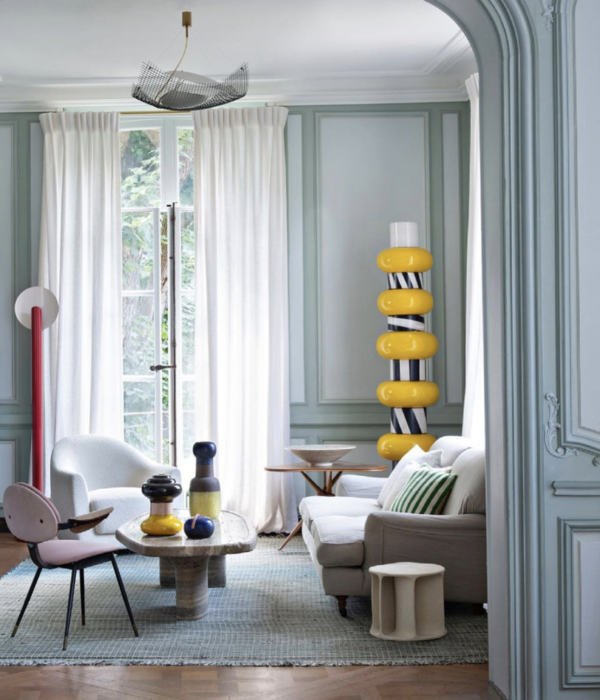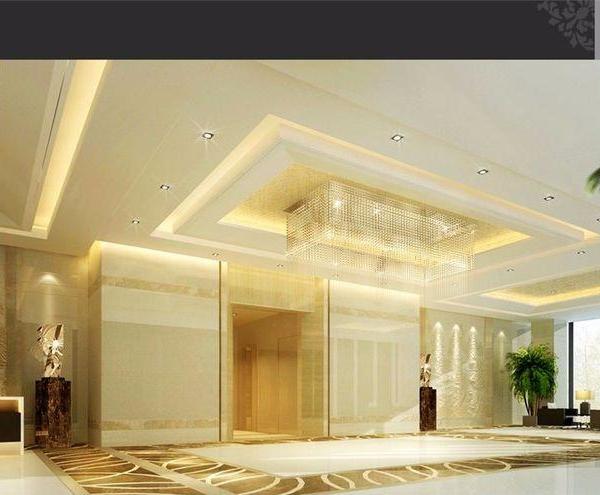Commissioned by creative agency Mother to reconfigure the ground floor and mezzanine areas of their London headquarters in Shoreditch into a multipurpose social space, London-based interior and product design studio Holloway Li used a vibrant design language of bold colours and forms inspired by 1970s furniture design to imbue the stark, industrial building that the agency occupies with an inviting, convivial ambience. Taking their cues from their hospitality and residential projects, Alex Holloway and Na Li, the architect duo behind the studio, designed the space to feel like a scaled-up version of domesticity, with a lounge that doubles as a collaborative work environment and an open-plan dining and kitchen area that can transform from a lunch-hall for 300 people during the day, to a versatile events space by night. Restricted to a series of light-touch insertions, Holloway Li’s redesign is nevertheless quite impactful thanks to a zesty palette of pink, red and orange hues, and a mix of rounded sculptural elements.
Setting the mood, a bespoke four-metre-long reception desk softly glows against a plush backdrop of red curtains. Strong proponents of sustainability and reuse, the architects have used the agency’s existing reception desk, encasing its stainless-steel structure in a new translucent glowing fascia. Eerily complemented by two hanging light bulbs, the reception area introduces a sense of drama and theatricality into the otherwise pared-down, industrial space.
On the mezzanine level, Holloway Li’s T4 lounge chairs and corner sofas in pink and orange are paired with repurposed coffee tables painted a vibrant red to create an unconventional work setting. Designed for their furniture partner UMA, the retro-futuristic design of the T4 seating collection channels the brash optimism of Cool Britannia and 90s television iconography, from Big Brother’s Diary Room aesthetic to the golden era of the chat show sofa, imbuing the lounge with a vibrant, fun atmosphere. The ‘Wall of Mothers’, one of the agency’s signature features which showcases the gilded-framed portraits of every employee’s mother, further enhance the sense of quirky playfulness.
Another Mother hallmark are the red kitchen tables, characteristic feature across the agency’s offices in London, New York, Los Angeles, Shanghai and Berlin – having been founded around a kitchen table, they are a symbol of the agency’s camaraderie and creativity. Manufactured by UMA, the bespoke tables and matching benches that Holloway Li designed for the project feature a structural foam core encased in a light, thin resin wrap, an innovative ‘surfboard’ technology employed in response to a demanding brief: the pieces had to be “light enough for two people to carry, and strong enough to act as a platform for Christmas party dancing”.
In the adjoining kitchen area, the architects have inserted two streamlined, stainless-steel kitchen islands to create a focal point that efficiently directs foot traffic. Forest-green cabinets complement the stainless-steel surfaces as do red shelves that showcase Mother’s extensive vintage tableware collection. By infusing narratives into every detail, even into the kitchen shelves, Holloway Li’s redesign succeeds in injecting a fresh, cool perspective in line with Mother’s creative ethos without however sacrificing the space’s inherent character.
{{item.text_origin}}

