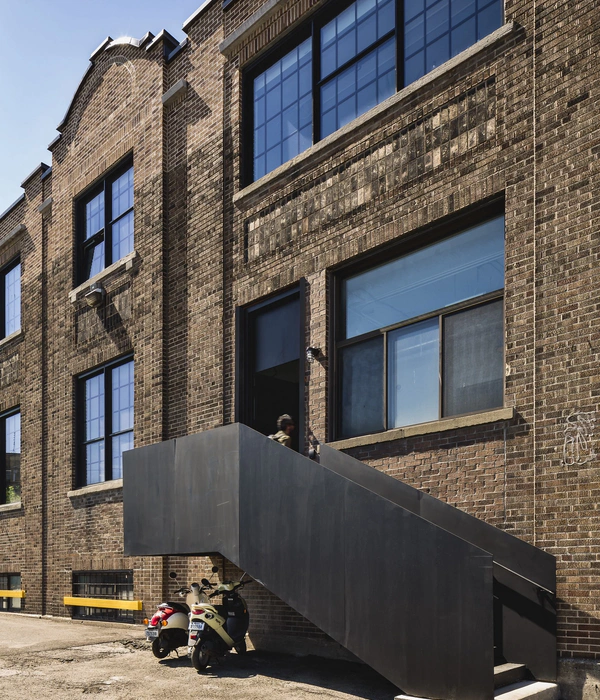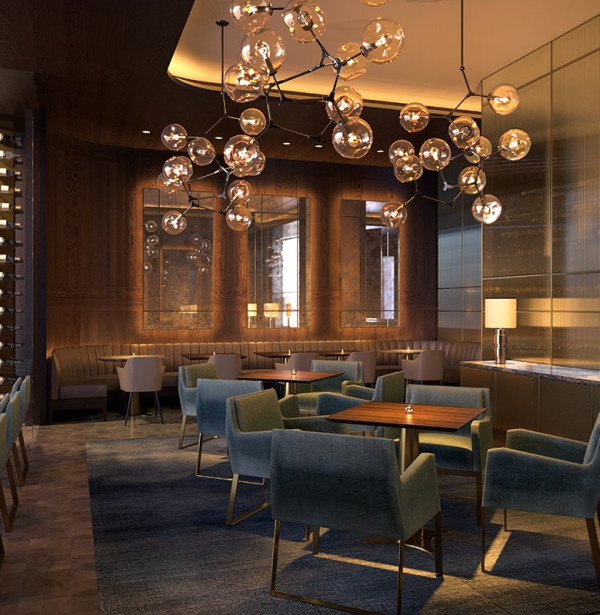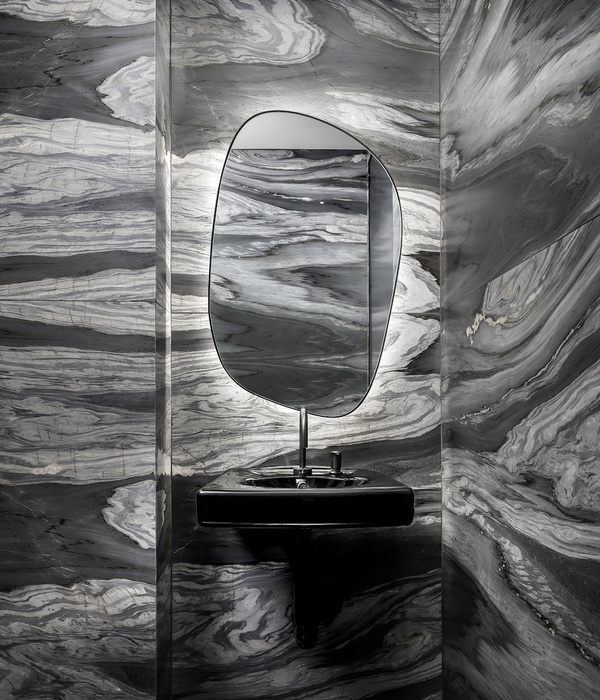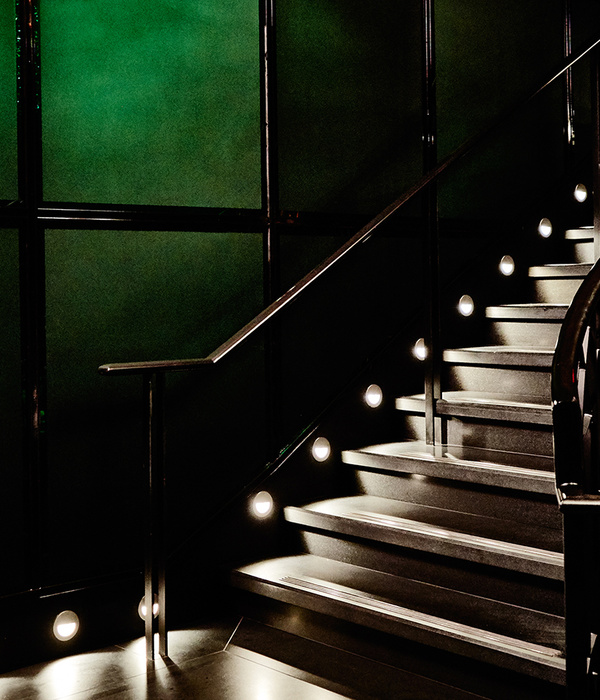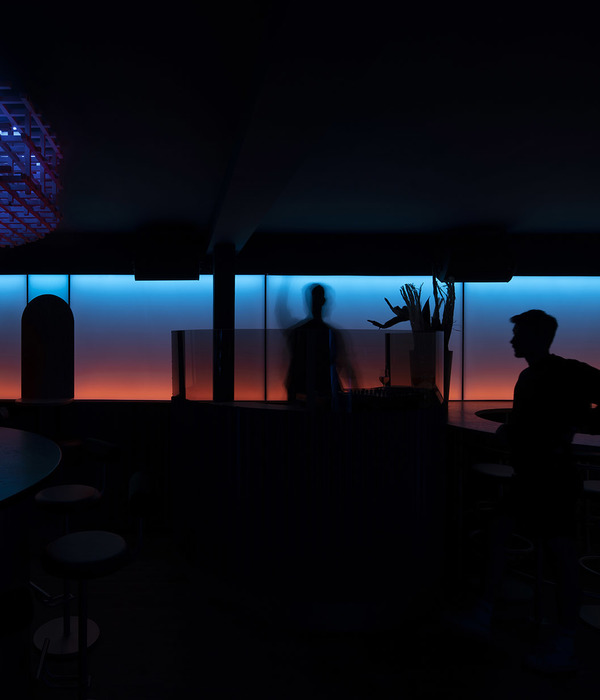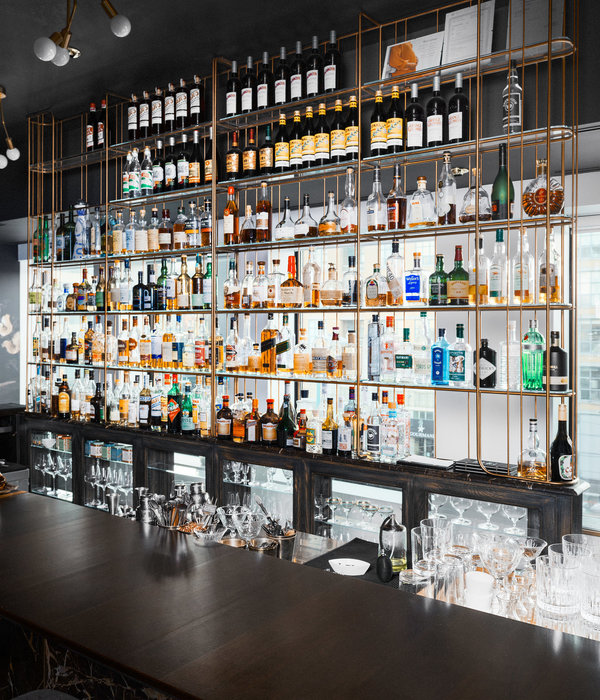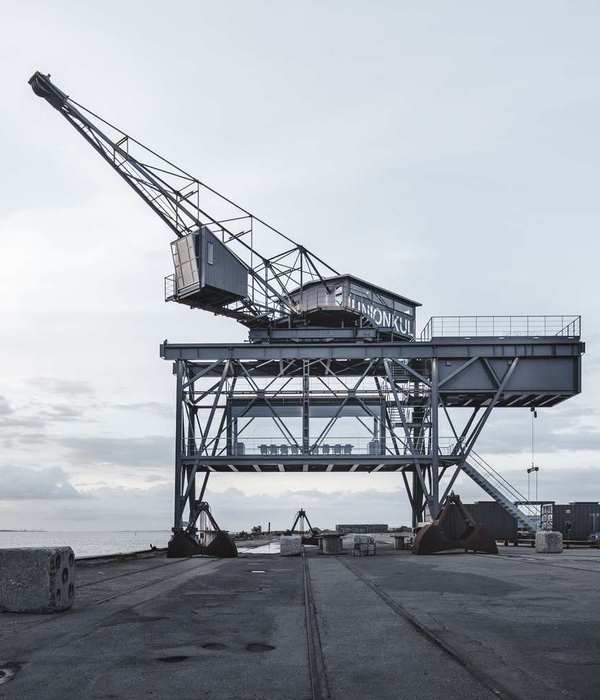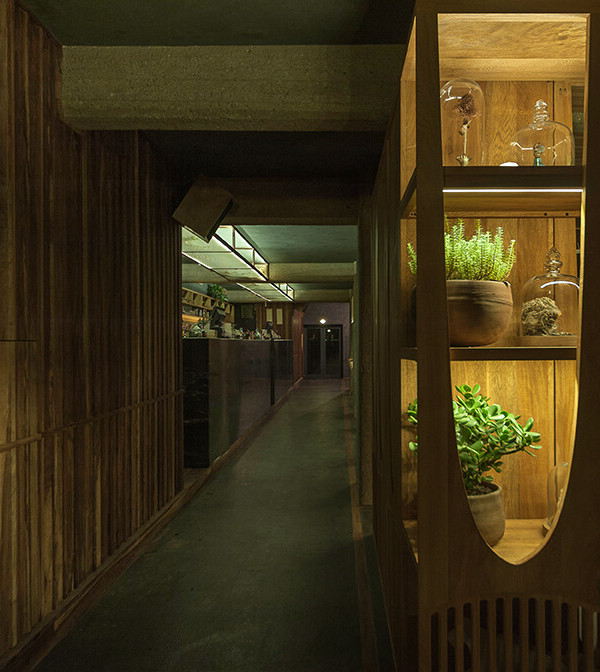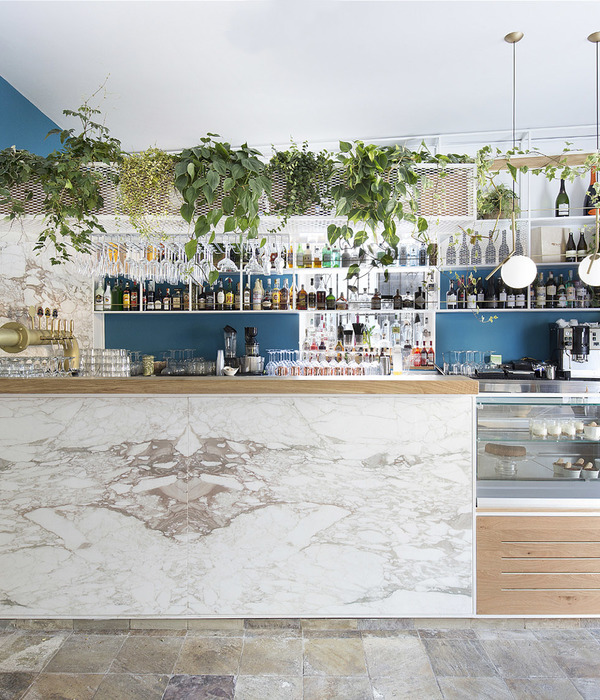UNTOi 是一间位于意大利巴勒莫的快餐店。
The project is conceived as a reconversion of the previous space in a fast food.
来自Studio DiDea的设计师用混凝土,木材以及黑色穿孔钢板打造了一个酷酷的灰色调进餐空间。站在大门向城市直接开放的主入口往内部的一溜长空间望去,能发现空间顶部是拱状,这让这个狭窄的空间层高变高且不显得压抑。地面上的吧台将整个空间沿着长轴一分为二,一半是吧台内的厨房和酒水柜,另一半是吧台外的客人空间。大多数的座位沿着吧台布置,另一侧紧贴墙壁也放了一张小桌。原来的古老彩色陶瓷地面被保留下来,连同新进的混凝土墙壁,钢制家具,木质桌面,可调控金属灯,以及顶部的金属网面板以及其他要素组成了一个对比强烈,但风格十分协调的快餐店。
The former antique shop’s space was composed by interconnected rooms , that the architects have turned into a singular grey-tones place marked by an extended counter made of visual concrete and wood. Over the counter, a suspended volume of perforated black metal panel acts as a little storage, and ad support for a series of adjustable lamps. The materials selection ( perforated metalpanel, visual concrete, grey painted walls, iron stools) reminds of industrial atmosphere and it creates a strong contrast with the early 20th century decorated floor, left exposed.
The iron front doors open up to the street,providing a sense of continuity between interior and exterior spaces, and underlining Unto’s urban character.
Type : fast food / fast food restaurant Client : Unto s.r.l. Year: 2015 Location: Palermo – Italia Design: Studio DiDeA ( Nicola Giuseppe Andò, Emanuela di Gaetano, Alfonso Riccio, Giuseppe De Lisi) Program : ristrutturazione, progetto d’interni, immagine / Refurbishment, interior design, brand design Surface: 49 mq Contractor : Edilcrea Tognetti Photo: © Studio DiDeA
{{item.text_origin}}

