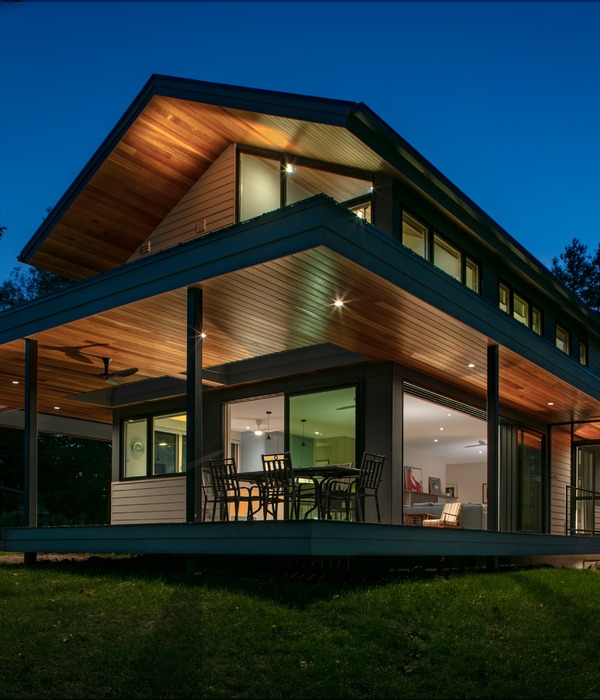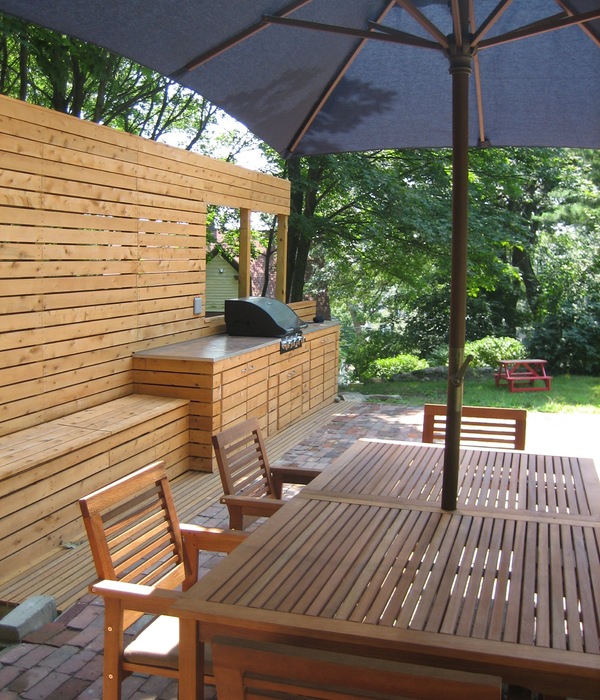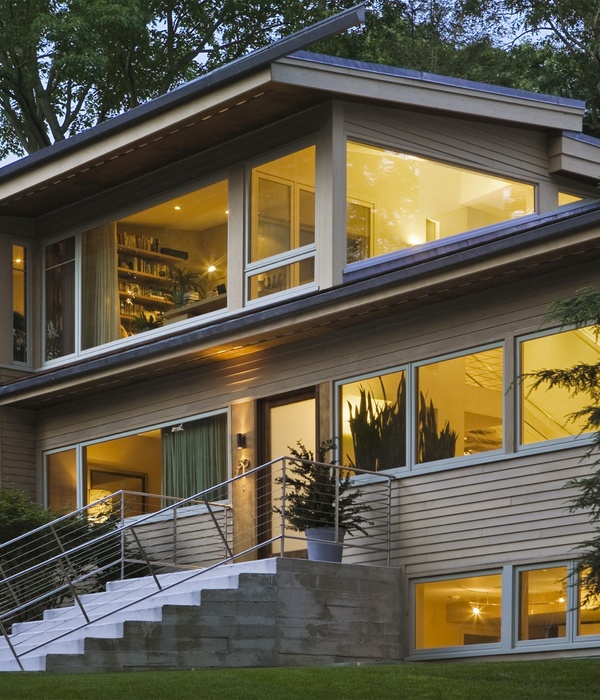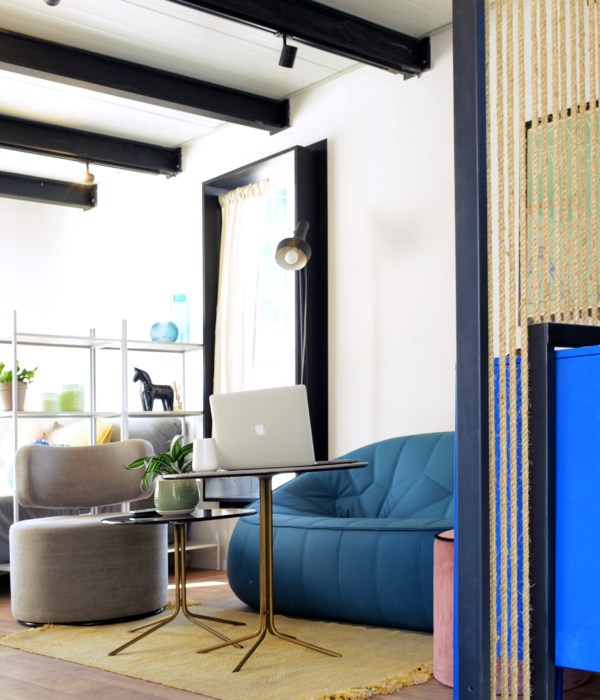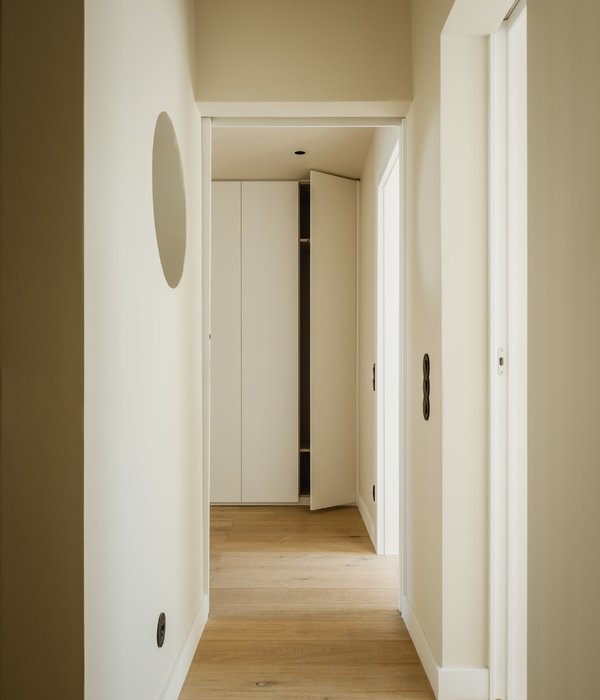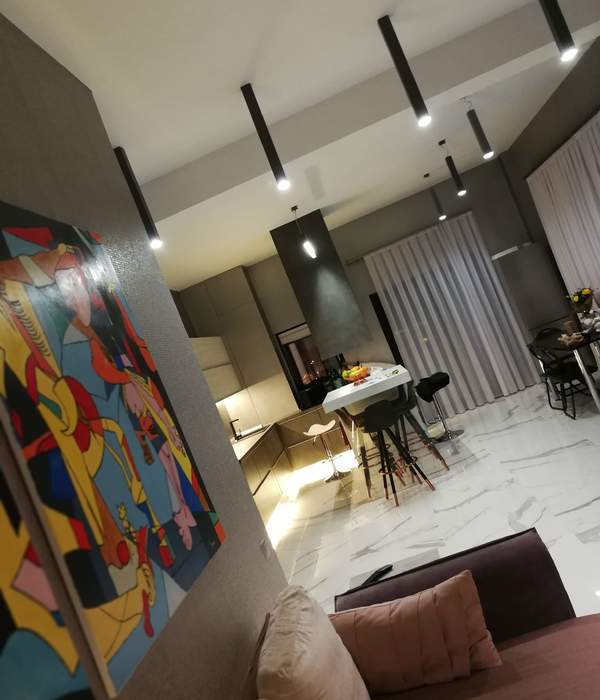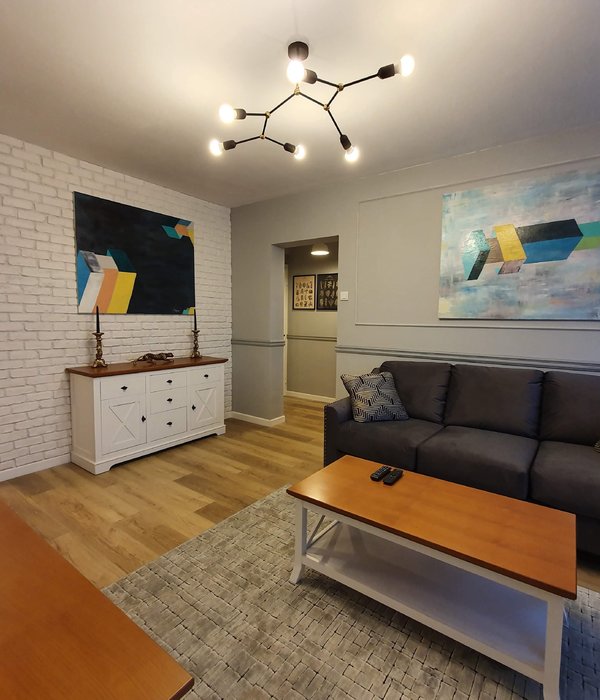- 建筑师:Cassion Castle Architects
- 项目名称:Radical alteration and refurbishment of an existing terraced house(现有梯田房屋的径向改造和翻新)
- 位置:South Coast,United Kingdom(英国南海岸)
- 摄影:Kilian O’Sullivan
Architects: Cassion Castle Architects Project: Radical alteration and refurbishment of an existing terraced house Location: South Coast, United Kingdom Photography: Kilian O’Sullivan
建筑师:CassionCastleArchitects项目:现有梯田房屋的径向改造和翻新位置:南海岸,英国摄影:KilianOSullivan。
From the architect: This project involved the radical alteration and refurbishment of an existing terraced house on the South coast. The building dates from 1908 and is one of the earliest houses in the UK to use a reinforced concrete frame. Originally designed with a cellular layout, it was a warren of small, cramped rooms, with a ramshackle exterior both front and back.
来自建筑师:这一项目涉及对南海岸现有的梯田房屋进行彻底的改造和翻新。这座建筑始建于1908年,是英国最早使用钢筋混凝土框架的房屋之一。它最初是用蜂窝式的布局设计的,是一个狭小、狭小的房间,前后两边都有摇摇欲坠的外壳。
Our approach was to strip back the visual clutter, and apply a coherence to the detail and finishes of the facades in a way that remains sympathetic to neighbouring properties. The layout has been transformed, opening up the plan to create larger, brighter interior spaces that connect more successfully with the building’s dramatic coastal setting.
我们的方法是去掉视觉上的杂乱,并以一种对相邻属性保持同情的方式,对正面的细节和表面进行一致性处理。布局已经改变,打开了计划,创造更大,更明亮的内部空间,更成功地连接到建筑物戏剧性的沿海环境。
{{item.text_origin}}






