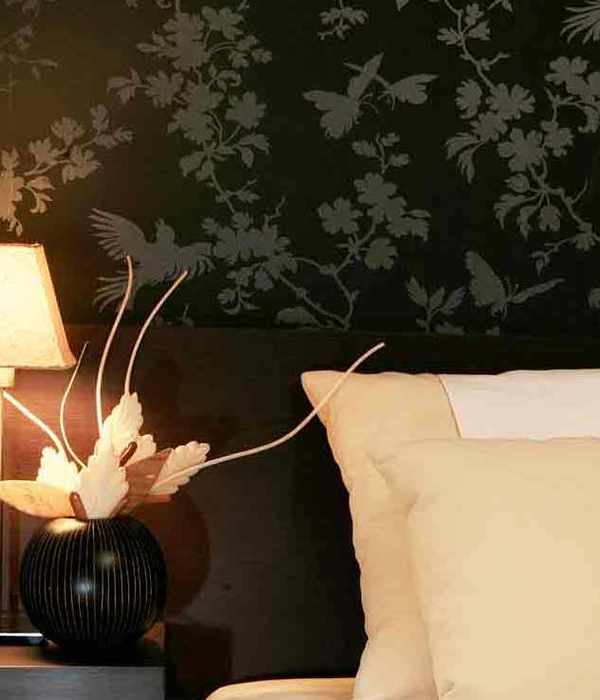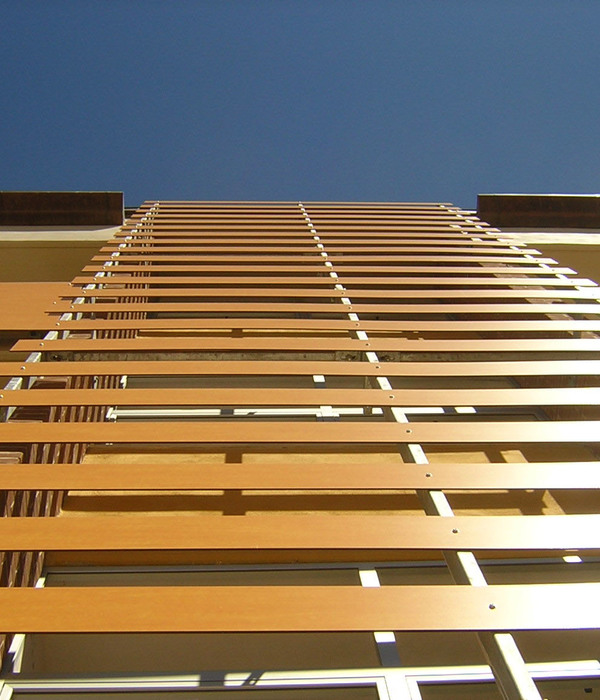The Long House is a two-storey, new-build dwelling in Somerton, Somerset, designed by Neil Choudhury Architects. The 350 square-metre project is built into a steeply sloping site and overlooks a pond, mill stream and garden designed by James Alexander Sinclair. Conceived as a liberal reinterpretation of local long houses, the plan measures six-metres wide by 40-metres long with a traditional flat gable end. A contemporary tweak is that the plan is cranked around the central entrance hall and stairwell. All habitable rooms face the garden to the south.
The west wing is the social heart of the house, with the kitchen, dining and sitting room located on the upper floor, and arranged in a linear sequence leading to an elevated panoramic view of the garden. The east wing contains the master bedroom suite enfilade. This is arranged in order of privacy: snug, master bedroom, master bathroom and dressing rooms. The lower floor accommodates guest accommodation, workrooms, a study, boot room, cellar, pantry and other ancillary spaces.
The house is orientated to maximise passive solar gain in the winter and provide protection from overheating in summer through the use of external sliding shutters. A careful balance has been struck between traditional, local and contemporary materials. These include local blue Lias stone from a quarry in the town, lime mortar and render, charred timber cladding in harmony with contemporary in-situ concrete, black zinc roofing, steel windows, brushed stainless steel window linings and an EPDM rubber dormer.
Internally, exposed concrete walls and ceilings are employed on the lower floor. Where possible materials are left in their raw state, such as in-situ concrete worktops, raw oak linings, a blackened steel and oak staircase. The architect designed all the fitted furniture and fittings, which were crafted in Dorset and Somerset, and include the bespoke, lime-wax oak kitchen.
{{item.text_origin}}












