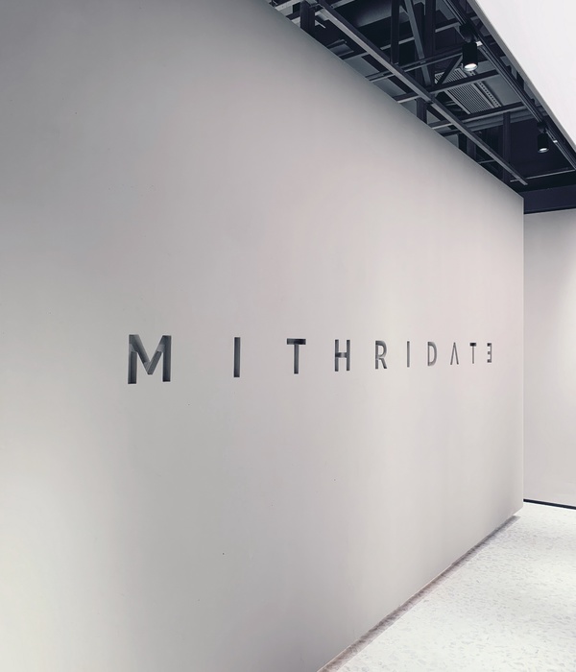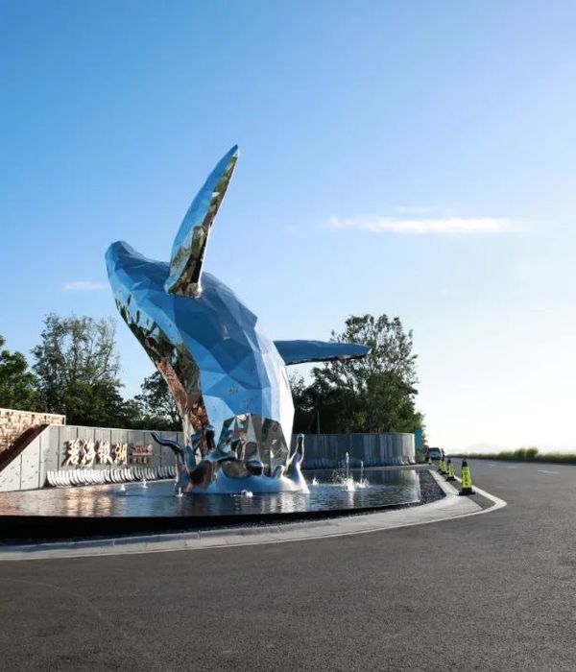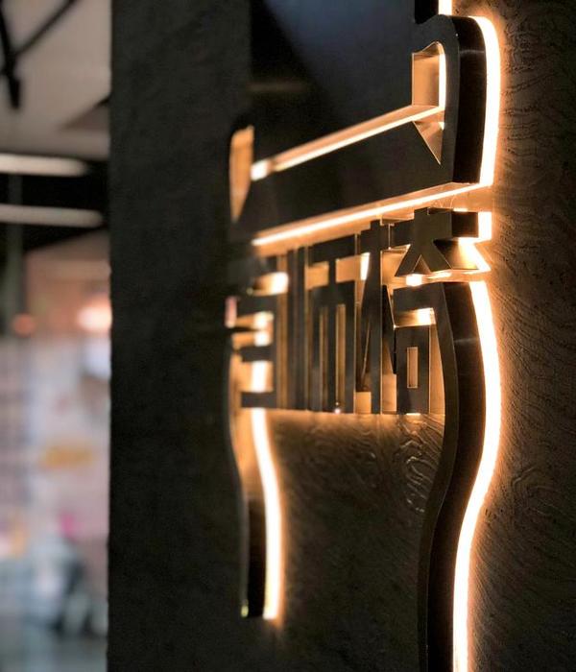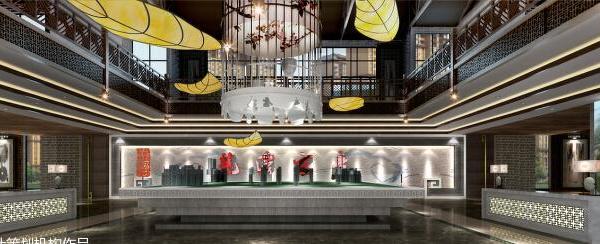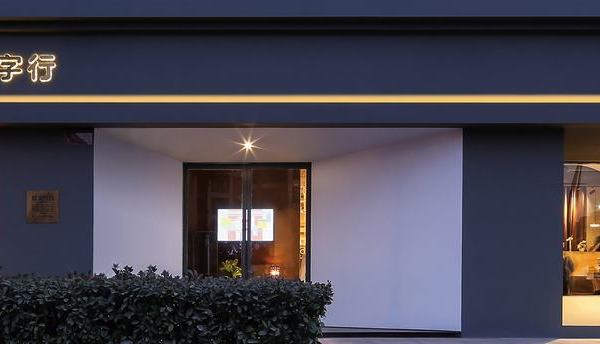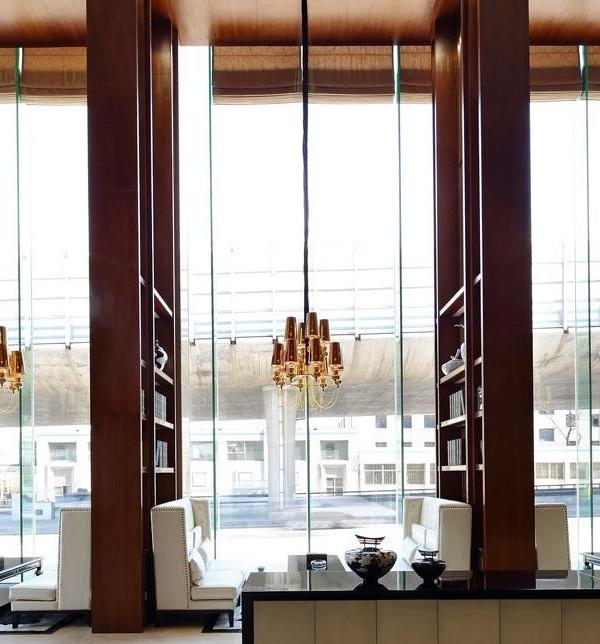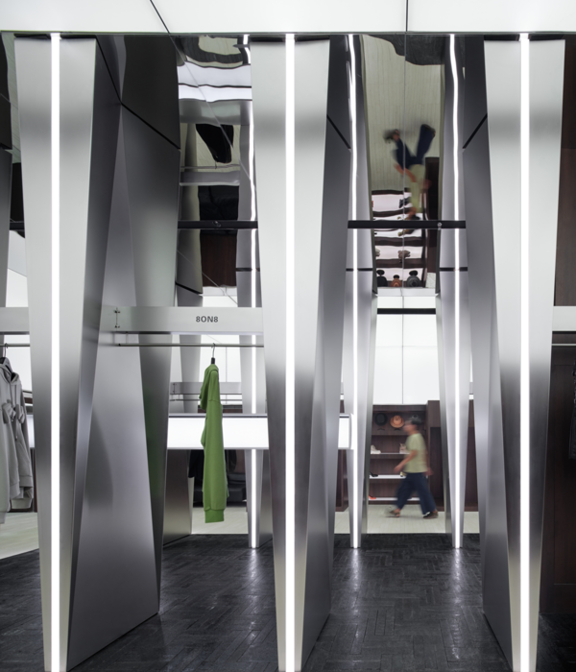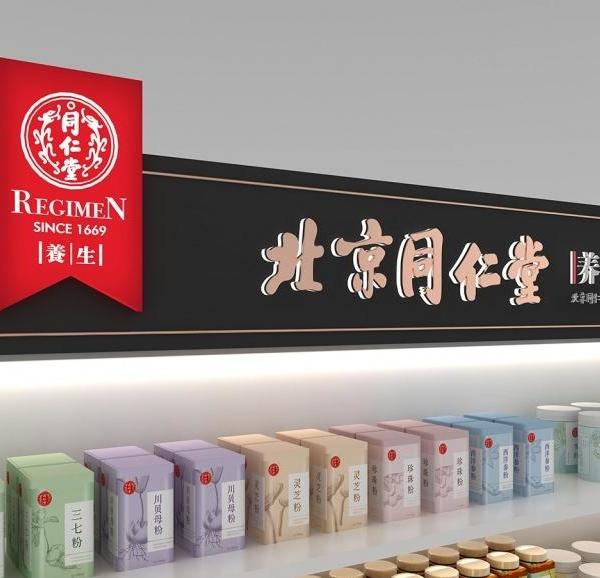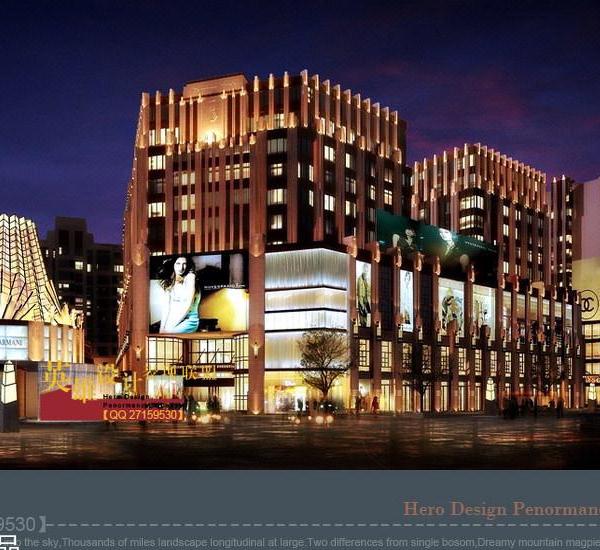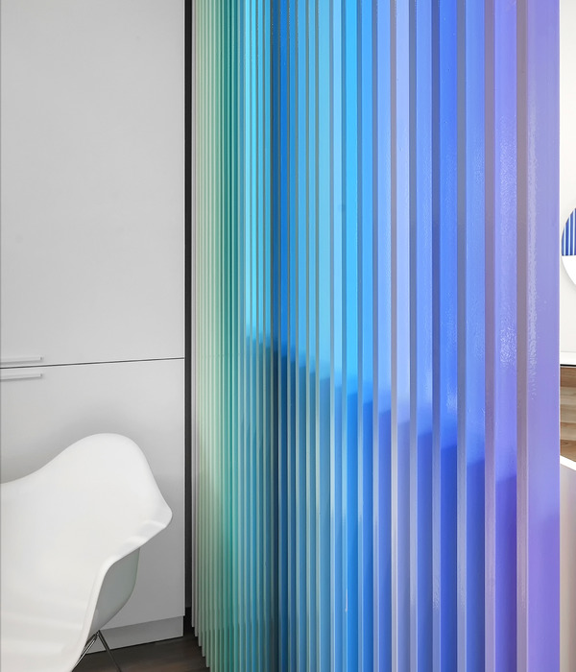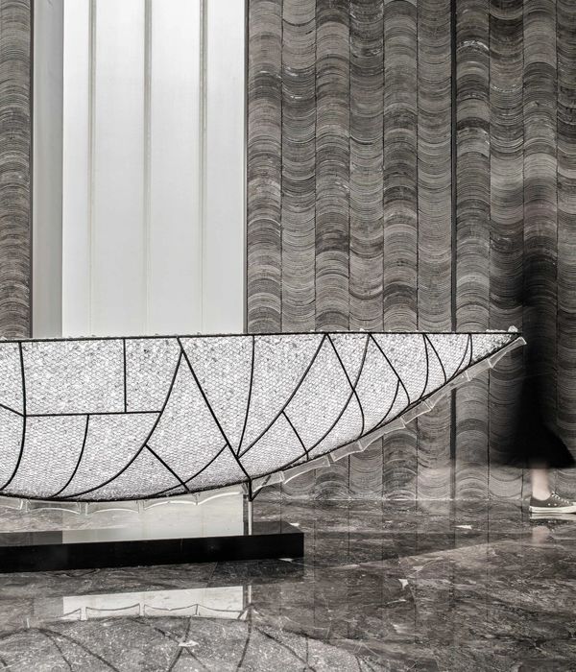Signed by III Interior Design, Boticário LAB exhibits a concept store that evokes the history of the brand and exhibits the new, with sustainability and technology. Located in a region with a large flow of people in the heart of the Pinheiros neighborhood, the new Boticário Flagship spatializes the concept of a contemporary artisanal laboratory. The project focuses on a preexisting building and retrofits it, rethinking the facade and internal environments to encompass an immersive experience in the brand and enable the hyper mix of uses, uniting a cafe, beauty salon, event/exhibition space, and a laboratory. perfumer, under the same architectural language. The scope is tidy with the latest trends in global behavior and consumption, where a store, to leave the commonplace and be a point of relevance in the city, needs to offer a hybrid, complete and unprecedented experience.
Right on the ground floor, the layout is formulated to enable the best layout of the spaces and ensure entry access in three different environments: the cafe, the care area, and the perfumery. In the first, the double-height ceiling with suspended vegetation raises the look to the open ceiling, presenting with sunlight who enters, revealing the intentional dialogue with the outside. In the care area, sculpted vats and displays provide the necessary support for the operation, which has specialized services such as capillary diagnosis. And in perfumery, countertops and exhibitors form the space in the makeup area, which has makeup simulator applications, such as camera filters, assisting in the choice of products, and the experimentation of “blind” fragrances, where the most popular olfactory families are discovered, connect to the personality and taste of each one.
The curatorship of materialities brings locksmiths to exhibitors and shelves with pivots, which give visual prominence to products and articulate the laboratory / urban concept in harmony with rustic materials, such as the use of leather and wood in furniture. Granite marble, derived from the reuse of packaging by Boticário itself, is highlighted in the configuration of the space when covering floors, walls and forming display totems, vats and others. Thus, colors, textures, and shapes exalt the harmony of this creation and sustainability is present.
Here, it is possible to obtain your customized fragrance and with special, sealed packaging. Still, on the second floor, the beauty salon is installed with full services, linking the experimental and unique environment. The solutions created are in line with the company's sustainable practices and our performance and can be seen through the water reuse system for plant irrigation, the reuse of Boticário products to make furniture and coverings, and the reuse of existing bricks of the building. In addition to a whole range of finishes that were selected with this concern in mind.
The uniqueness of the building in the landscape is externalized by vegetation, large openings for showcases, galvanized ducts, metallic railings that transgress the internal area and resignify the facade. In this way, the project celebrates the trajectory of Boticário by presenting a reinterpretation of the perfumers 'and herbalists' laboratories in bulk and bringing the dialogue with the company's current sustainable practices and the new trends of retail design.
{{item.text_origin}}

