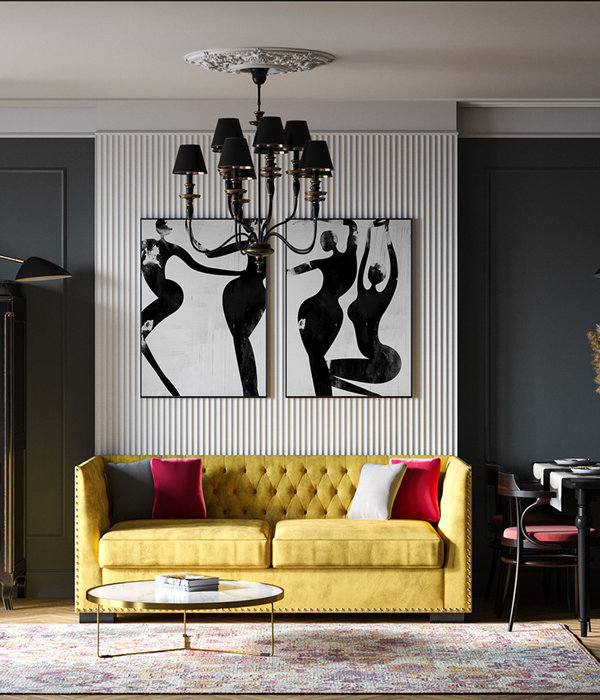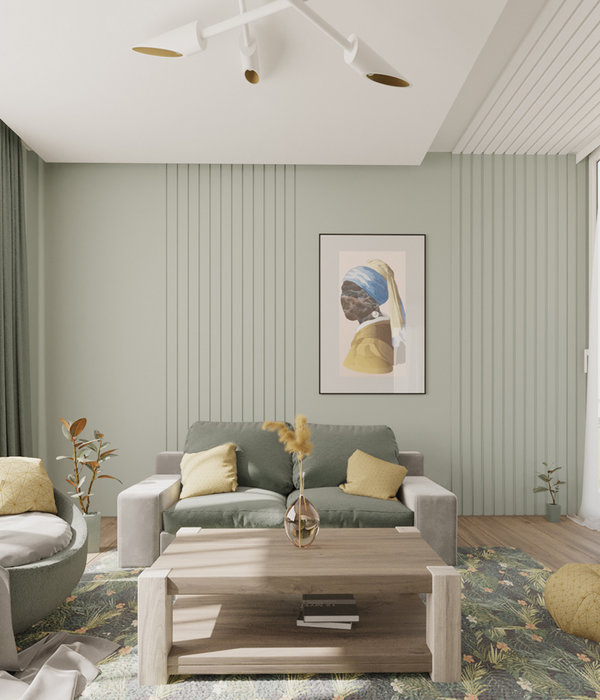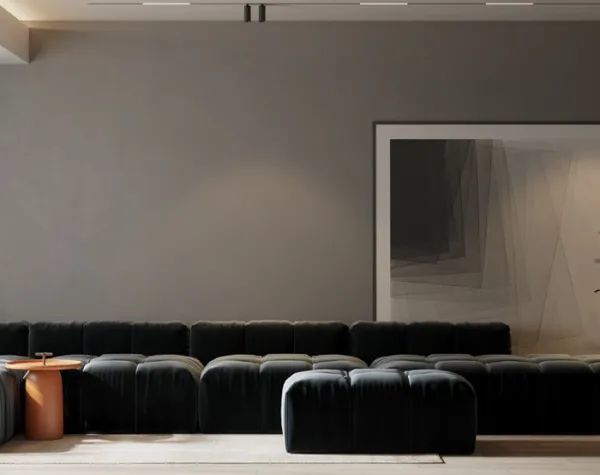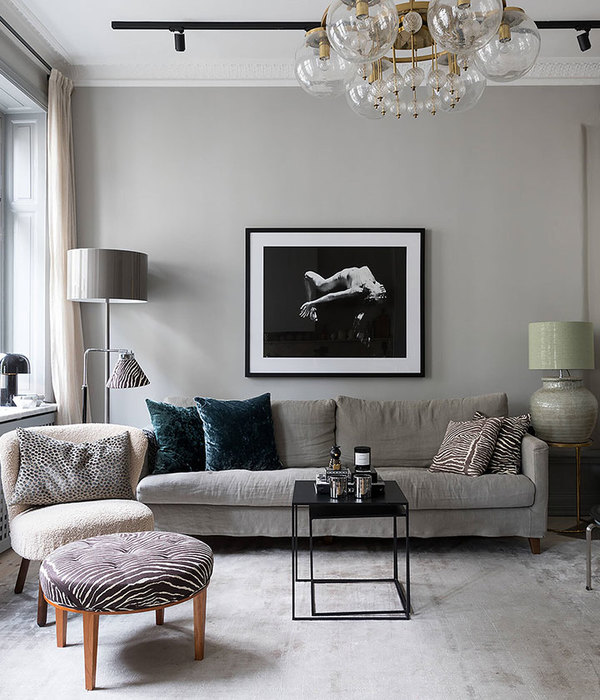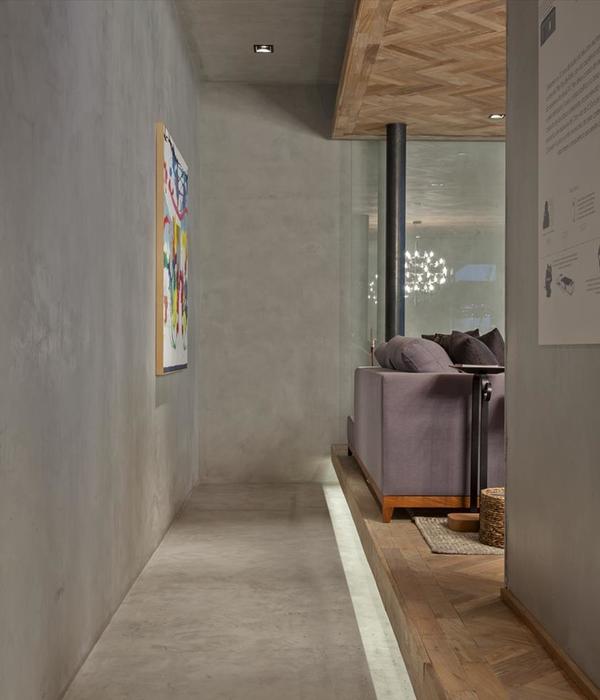该项目是Studio Wet的第一个历史保护建筑改造项目。其理念与建筑师Quintus Miller在接受针对瑞士世博会项目的采访中所说的话一致:“传统应该传递火种,而非空留灰烬。”设计团队坚信,任何保护和修复措施都意味着延续历史建筑的活力,而非使其空有其表。
This protected building was in fact our first project where we have to work with a pre-existing structure. Our considerations are now the same as then, derived directly from an aphorism from Quintus Miller in our interview for the Swiss Expo project: “The tradition is to pass on the flame, not to preserve the ashes”. We firmly believe that protecting, or rehabilitating, any construction means to keep the building alive without turning it into an exquisite corpse.
▼项目及其周边环境,the project and its surroundings ©Fernando Alda
建筑遗产组织要求保留并修复原有立面和走廊。原住民将建筑高度细分成更多狭小的空间,违反了城市法规。建筑具有两个神圣的临街立面,而上一次维修已是70年代,现有窗户十分狭小,还有一个十分破旧的天井。尽管原有立面的窗洞组合十分有趣,但还是降低了室内的亮度,而现有天井又无法弥补采光的不足。
The heritage requirements of the building provided protection for its façade and its first corridor. It was highly subdivided into smaller premises, including a full third floor already outside of the urban regulations. It has two sacred facades (a construction, however, of the last renovation in the seventies) where the small openings for windows make everything seem a bit bigger than it is, and a very tiny courtyard, totally insalubrious.This playful composition of the facade with small holes , however smart, curtailed the luminosity of the interior spaces, while the small existing courtyard had no way to compensate this mismatch.
▼项目外观,external view of the project ©Fernando Alda
▼入口,external view of the entrance ©Fernando Alda
设计团队基于这些先决条件,得出了统一的改造方案,提出建造新的中庭是可行且必要的,但中庭必须兼具其他功能,而不仅仅是一个庭院,即中庭与楼梯间的结合。除此之外,各楼层采用尽可能开放的布局,提升了中庭和立面窗口间的采光条件和交叉通风。
We must accept without drama these preconditions, and achieve an integrative exercise in our terms. Our whole proposal lies precisely in working with the feasible and the necessary, that is to work with a new Patio.Within our idea of Integration, the patio must simultaneously be something other than just a courtyard. It must be a patio and a staircase. Beyond this, we propose an organization of the floors as open as possible, with lighting and cross ventilation to both patio and facade.
▼门厅,entrance hall ©Fernando Alda
▼中庭与楼梯结合,combination of new patio and staircase ©Fernando Alda
▼楼梯,staircase ©Fernando Alda
▼通往不同公寓,leading to different apartments ©Fernando Alda
▼中庭带来良好采光,new patio brings good lighting ©Fernando Alda
遗产修复的另一个挑战在于施工,该建筑由不同结构体系组成,根据建造时间依次包括混凝土板、加泰罗尼亚穹顶、承重墙以及砖柱。因此设计团队对不同类型的结构进行了加固处理,使各部分都牢固耐久。
Another challenge in heritage and rehabilitation are the technicalities of construction themselves. The building was an amalgam of different constructive systems including concrete slabs, catalan vaults, load-bearing walls and brick pillars arranged by the only criteria of the adding process through time. Hence the opportunity emerges once again, so we had the opportunity to acquire an unprecedent experience in different types of structural reinforcements, for a building now fit and muscled with no flabby limbs.
▼公寓门厅,foyer ©Fernando Alda
▼起居空间,living space ©Fernando Alda
▼厨房,kitchen ©Fernando Alda
▼卧室,bedroom ©Fernando Alda
如今表面已经看不出后期修复与原有结构的界限,坚固的结构反而被隐藏起来。此外,新楼梯的介入经过精细的尺寸计算,轻盈的阶梯如同随着栏杆缓缓移动的连续飘带。
Today nothing of this structural effort is evident, on the contrary, the brawny body is just hidden. Furthermore the new staircase is intended to be as weightless as possible, through the careful dimensioning of its profiles, choosing a compensated ladder that allows the stringers to walk the plants like a continuous belt, and by the slightly sequential movement of the bars of the railing.
▼从公寓内看向楼梯,如同连续的飘带 ©Fernando Alda view from interior back to staircase, which looks like a continuous belt
▼屋顶平台,roof terrace ©Fernando Alda
▼总平,site plan ©Studio Wet
▼平面,plans ©Studio Wet
▼剖面,sections ©Studio Wet
{{item.text_origin}}




