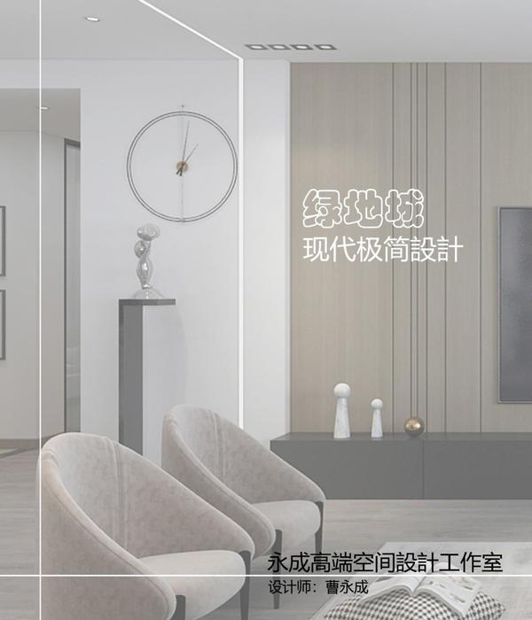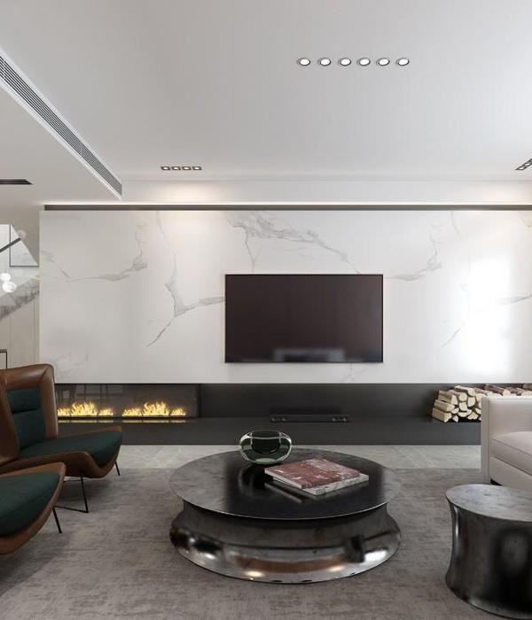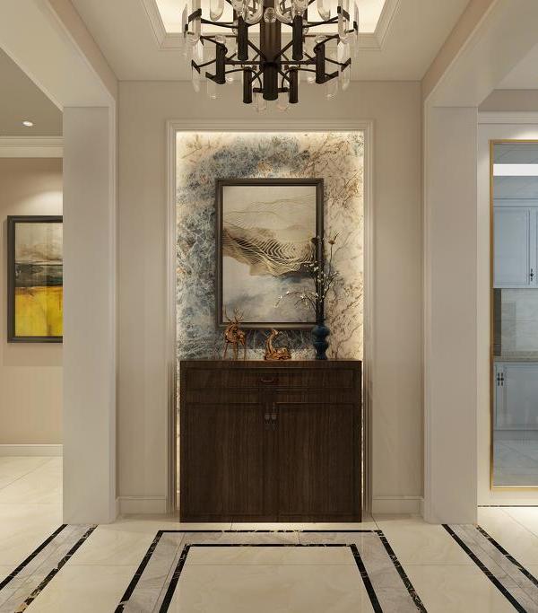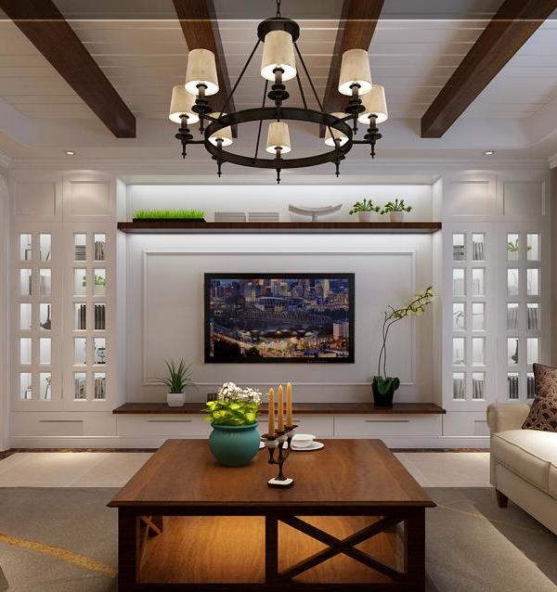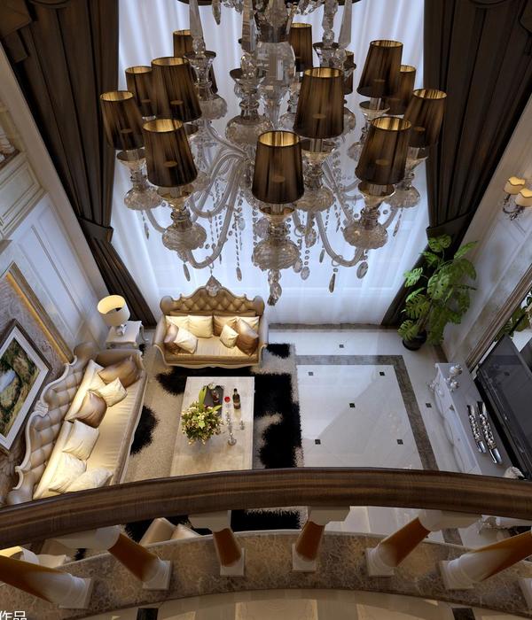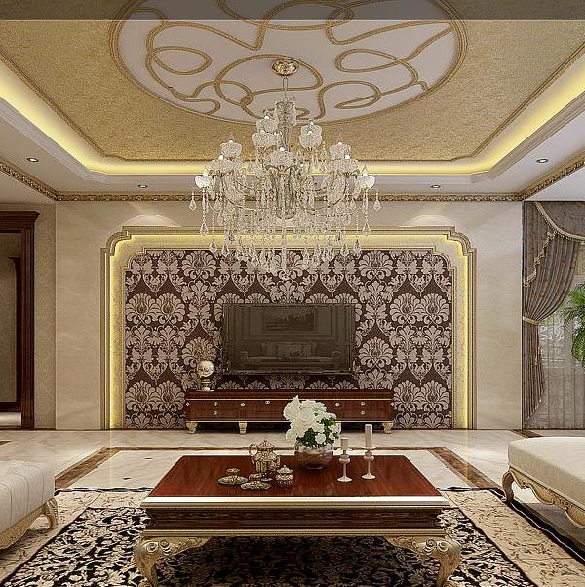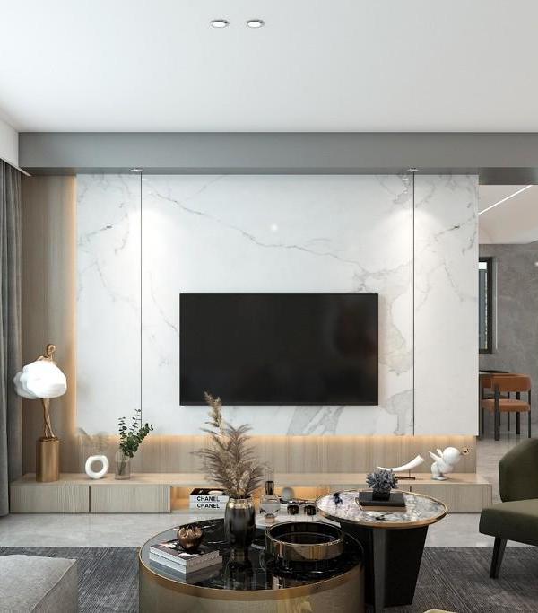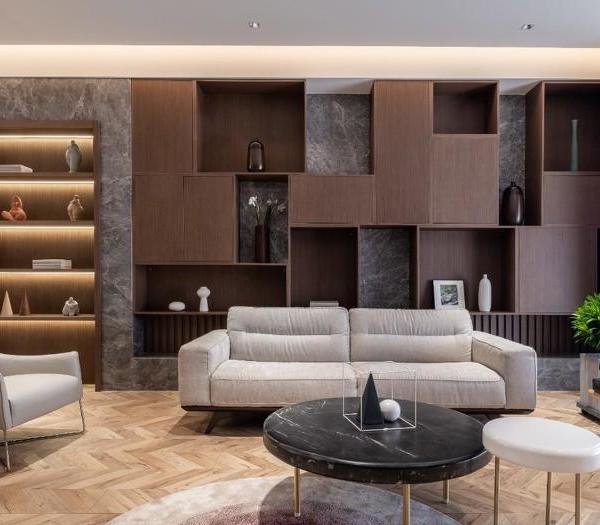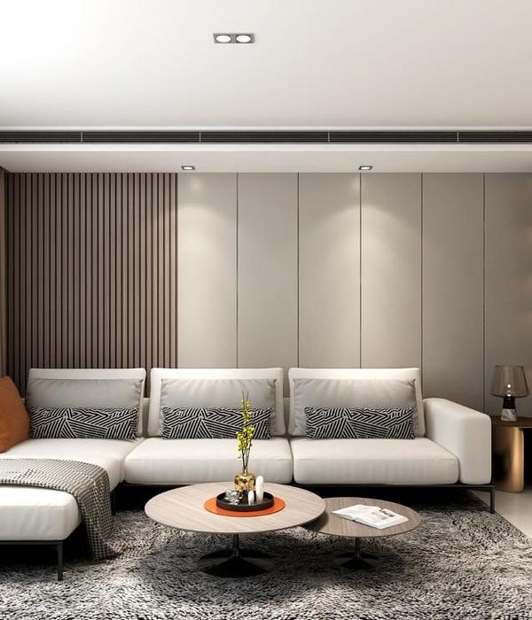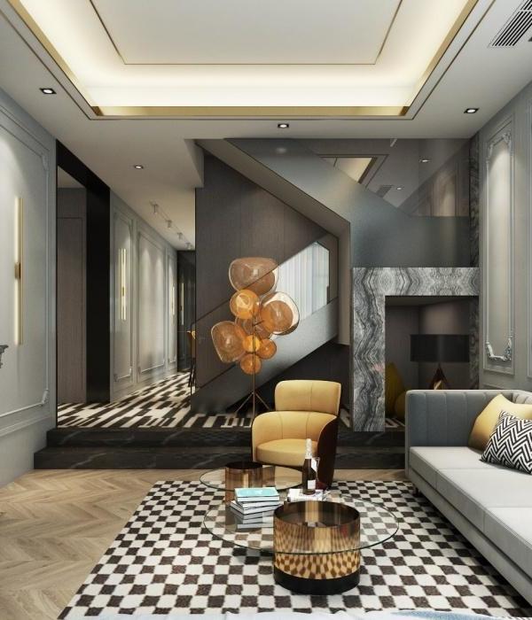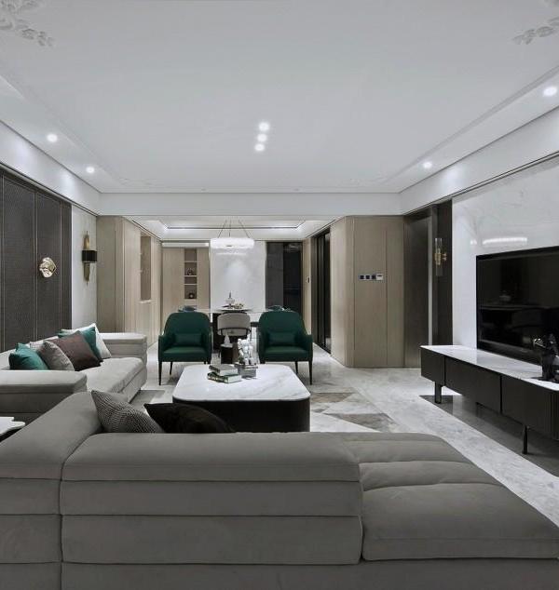- 项目名称:捷克莱夫尼斯住宅
- 设计方:atelierSAD
- 位置:捷克
- 摄影师:Tomas Soucek
Jie Clive nice house
设计方:atelierSAD
位置:捷克
分类:居住建筑
内容:实景照片
图片来源:Tomas Soucek
项目规模:164平方米
图片:18张
摄影师:Tomas Soucek
这栋房子只有一层,成矩形,最显眼的设计就是屋顶了,屋顶十分平整、规则,纵向的边缘构成曲线设计,比较醒目。北面的凹陷部分占了整个长度的三分之一,南面的凹陷部分正好在中间。屋顶的这种设计其实是受到内部空间的影响。居住区的地势较高,中间是儿童卧室,地势低一些,空间更紧密,面向花园的房子地势也偏高,就形成了曲线形的屋顶。房子的采光很好,周围环境也不错,郁郁葱葱的。房子的南面成漏斗形,覆盖了部分花园,房前有露台,形成一条门廊,很有特色。
房子的内部布局比较清晰、简单,和花园紧密连接。走廊将房子划分为实用区和生活区。实用区位于北面,包括大门、门厅、厕所、存储室和杂物间。这些房间与卧室相隔,有效屏蔽了附近铁路的噪音。主卧室、儿童房和主浴室位于南边,带厨房的客厅在西南边。南面的房间比较开放,朝向露台和花园。出于交叉通风的需要,北边只有一个窗口。南边采用的是落叶松木板和防水胶合板进行建造,入口处用的是钛锌薄板。屋顶是绿色的,上面有采光天窗,能照到走廊和客厅,光线充足,通风很好。
译者: Odette
From the architect. It is a ground floor object based on rectangular plan. The most visible element of the house is the roof formed by ruled surfaces. Longitudinal edges of the roof are bended curves, which determine the shape. The one in the north facade sag upwards in one third of its length. Curve in southern facade sag down in the middle. The shape of the roof is affected by the function of internal space. The common living areas have a higher ground clearance and a more representative character. In children’s bedroom in the middle, the height decreases and the space is more intimate. Generally the height of the rooms grows towards the garden; space opens to sun and green. Funnel shape of the south facade is about absorbing maximum of the garden. Roofed terrace lies in front of bended façade in loggia style it is a part of the house.
The house has a clear and simple internal layout. Connecting the building and the garden is the leitmotif for the design as well as for the disposition. The corridor divides the building to the utilitarian and living area. Utilitarian section is located at the northern facade. Consist of doorway, hall, WC, storage rooms, and utility room. These rooms make a sound barrier for the bedrooms; shield the noise from the nearby railway. Master bedroom, children’s room, and main bathroom are located in the south part of the house. The main living room with the kitchen is placed in the south-western part of the building. All rooms along the south facade has openable parts, right to the terrace and the garden. Only one window is also located on the north facade because of cross ventilation of the living area.
The façades of the building are made of larch planks and waterproof plywood on the south side. Surface of the entrance part is made of the titanium-zinc sheets. Roof is green, round rooflights gives the light to the central corridor and middle of the living room; used also for the natural ventilation.
捷克莱夫尼斯住宅外观图
捷克莱夫尼斯住宅外部图
捷克莱夫尼斯住宅外部局部图
捷克莱夫尼斯住宅
捷克莱夫尼斯
住宅平面图
捷克莱夫尼斯住宅截面图
捷克莱夫尼斯住宅平面图
捷克莱夫尼斯住宅图解
捷克莱夫尼斯住宅正面图
{{item.text_origin}}

