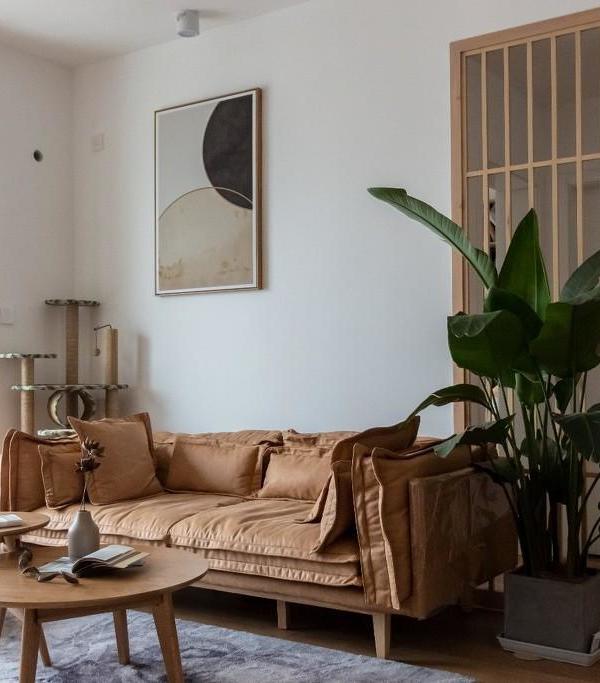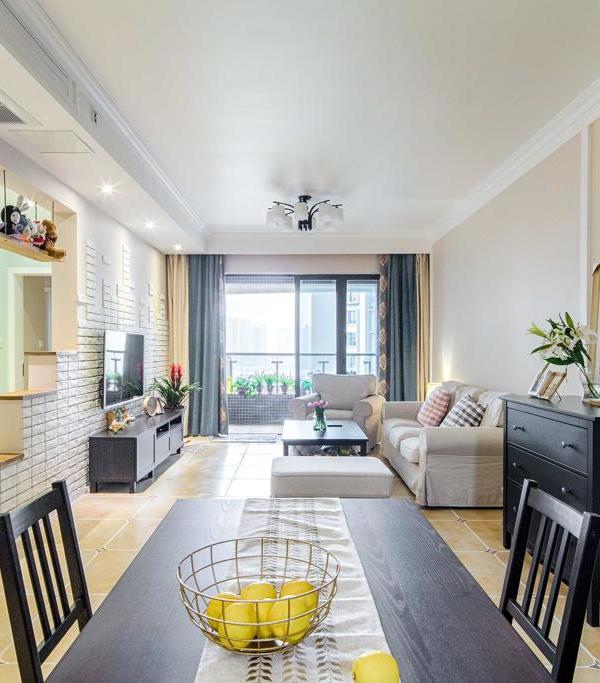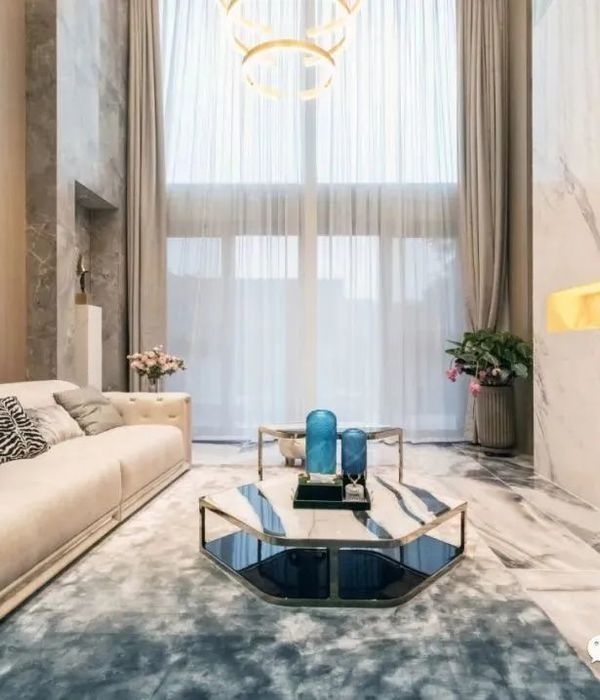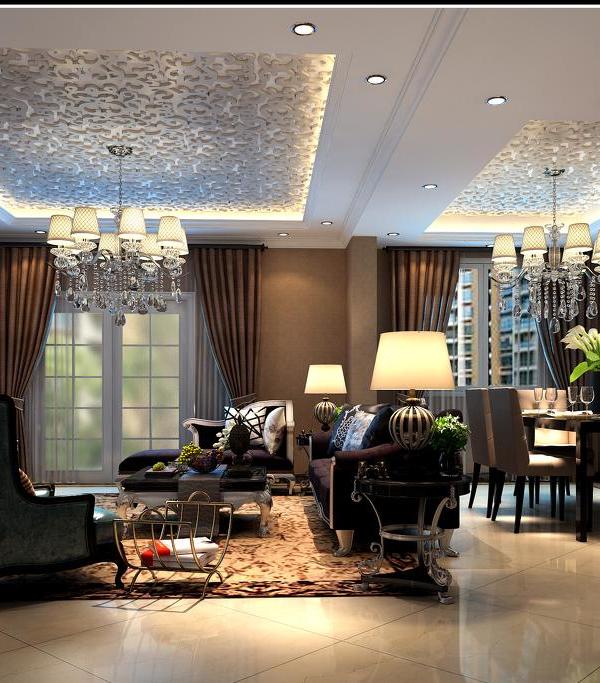发布时间:2019-09-30 02:24:00 {{ caseViews }} {{ caseCollects }}
设计亮点
充分利用空间,采用高光白色 lacquer,自然 oak 和 Corian 材料。
In collaboration with the studio Space 4 Architecture, GD Arredamenti has designed and created an interesting furnishing solution for the kitchen of a private apartment in Upper West Side, in Manhattan, New York. An excellent use of the interior space of this town house, characterized by a vertical development of the 3 floors, was possible with the use of floor-to-ceiling cabinets and tall pantries along the walls. This has increased the amount of storage space without limiting the development of the design’s layout, keeping the comfort of the living area intact.
For this project, Space Profile-C collection by GD Arredamenti was suited to the architects’ purpose, using high-gloss white lacquer, natural oak and Corian.
{{item.text_origin}}
没有更多了
相关推荐
有木设计
{{searchData("YRNGDpmvr60aLX6plAwljyzx42qMd3WQ").value.views.toLocaleString()}}
{{searchData("YRNGDpmvr60aLX6plAwljyzx42qMd3WQ").value.collects.toLocaleString()}}
青岚室内装饰
{{searchData("RNz4bjKenr8M6XbED3VdAJE190p2l5Pg").value.views.toLocaleString()}}
{{searchData("RNz4bjKenr8M6XbED3VdAJE190p2l5Pg").value.collects.toLocaleString()}}
玖意装饰
{{searchData("6W8yMRbmGaZN7wa0DRBD9OrqAdPQYl0J").value.views.toLocaleString()}}
{{searchData("6W8yMRbmGaZN7wa0DRBD9OrqAdPQYl0J").value.collects.toLocaleString()}}
玖意装饰
{{searchData("eZ73rEMWN4xORwn3MkVLnK0dl65GQy8Y").value.views.toLocaleString()}}
{{searchData("eZ73rEMWN4xORwn3MkVLnK0dl65GQy8Y").value.collects.toLocaleString()}}
玖意装饰
{{searchData("YM7NGngA56R8ZX0kyWVEeklL1qQ243Db").value.views.toLocaleString()}}
{{searchData("YM7NGngA56R8ZX0kyWVEeklL1qQ243Db").value.collects.toLocaleString()}}
玖意装饰
{{searchData("M1DyPedpAOvjJw96aoVGg79EWmNRYkrl").value.views.toLocaleString()}}
{{searchData("M1DyPedpAOvjJw96aoVGg79EWmNRYkrl").value.collects.toLocaleString()}}
玖意装饰
{{searchData("Qle47AM89amNKBRk3owxLvZE5RkPgjW1").value.views.toLocaleString()}}
{{searchData("Qle47AM89amNKBRk3owxLvZE5RkPgjW1").value.collects.toLocaleString()}}
玖意装饰
{{searchData("9yjWYna2xeGoQBMM3MBzvER4K71lqm6A").value.views.toLocaleString()}}
{{searchData("9yjWYna2xeGoQBMM3MBzvER4K71lqm6A").value.collects.toLocaleString()}}
一居设计
{{searchData("YqR2jMxvKog7DXz3WKBZLN53Oepbymd8").value.views.toLocaleString()}}
{{searchData("YqR2jMxvKog7DXz3WKBZLN53Oepbymd8").value.collects.toLocaleString()}}
余镇海
{{searchData("pndN7EjgDm50GX8Qr3B1xPr3eY428yZq").value.views.toLocaleString()}}
{{searchData("pndN7EjgDm50GX8Qr3B1xPr3eY428yZq").value.collects.toLocaleString()}}
墨染空间设计
{{searchData("Pam869vylbKxAVp3qrwZe0dpq75GnDgQ").value.views.toLocaleString()}}
{{searchData("Pam869vylbKxAVp3qrwZe0dpq75GnDgQ").value.collects.toLocaleString()}}
曾智龙
{{searchData("3zrqAWZoxYj20VEe2jVR74edaDL8nJkb").value.views.toLocaleString()}}
{{searchData("3zrqAWZoxYj20VEe2jVR74edaDL8nJkb").value.collects.toLocaleString()}}












