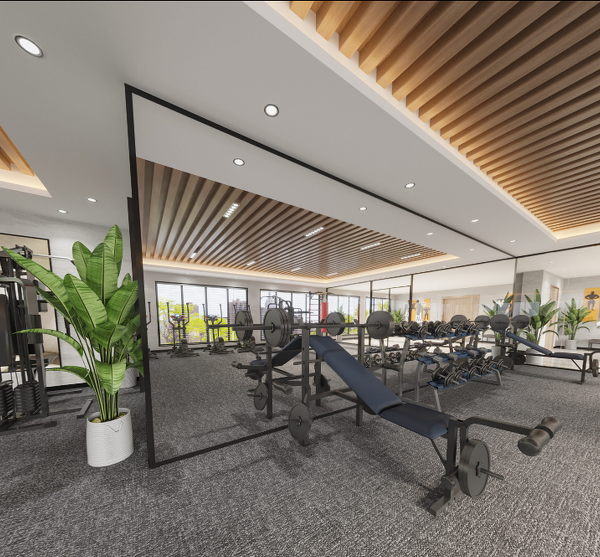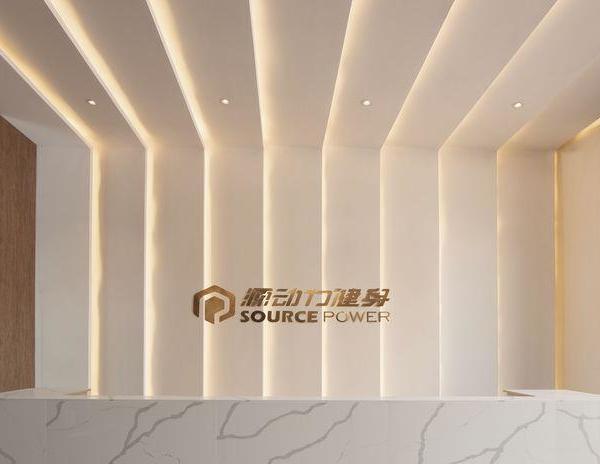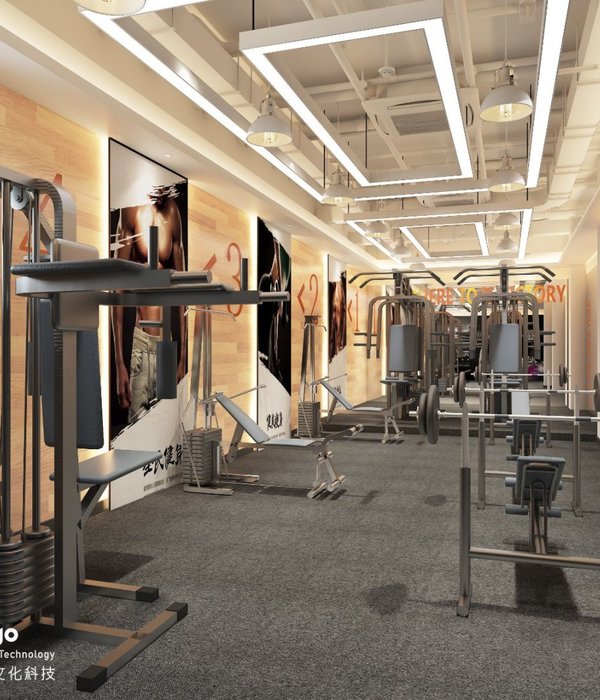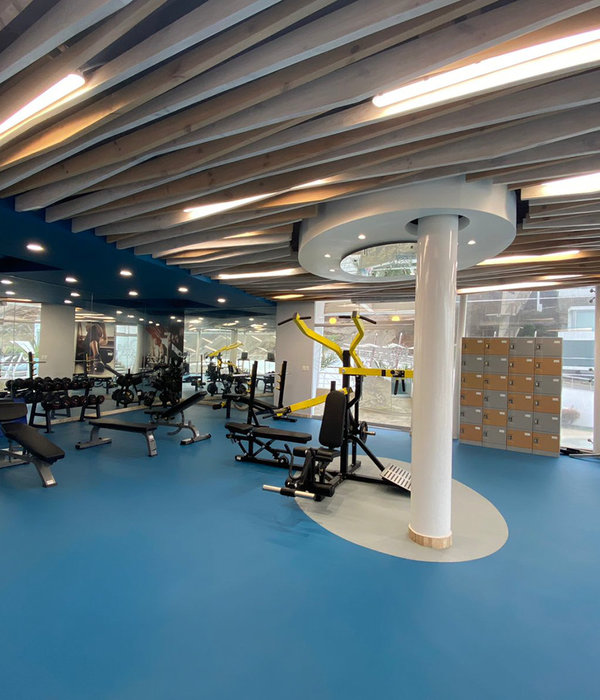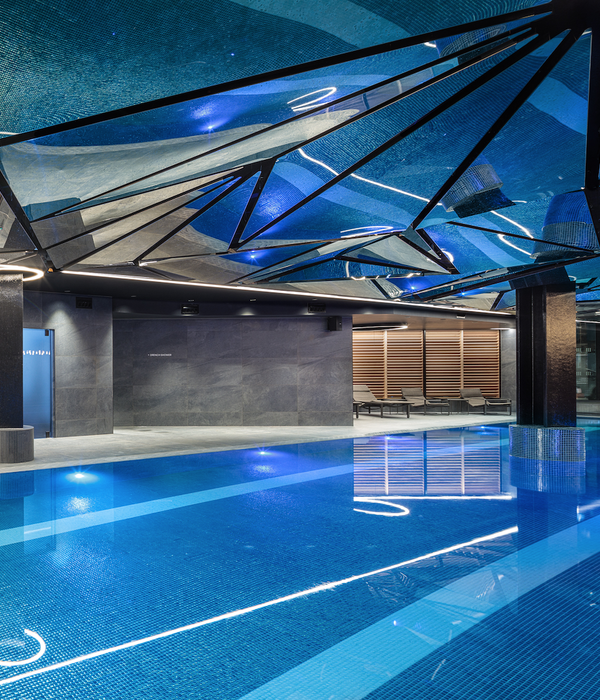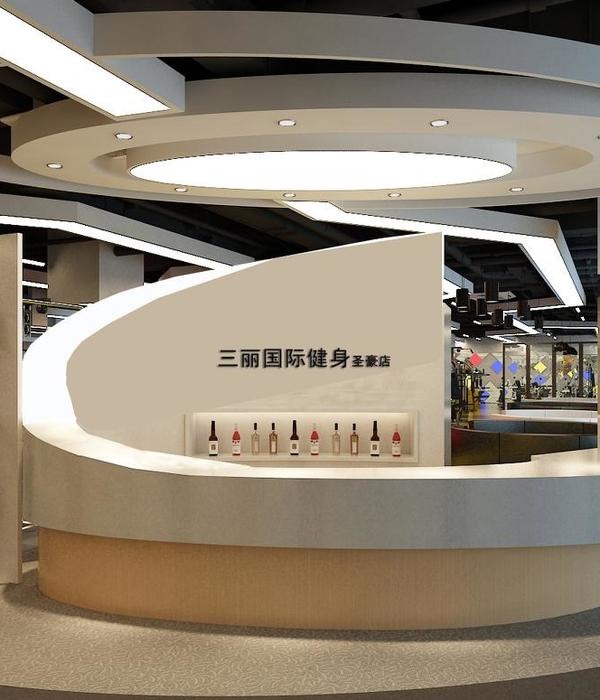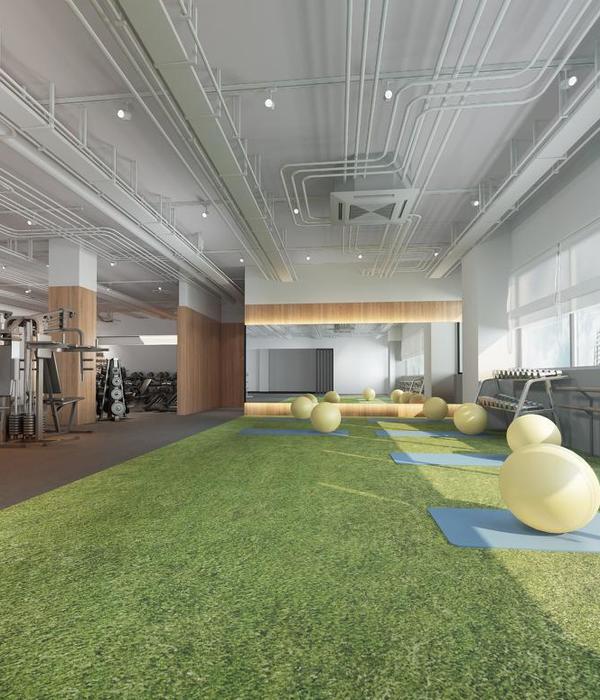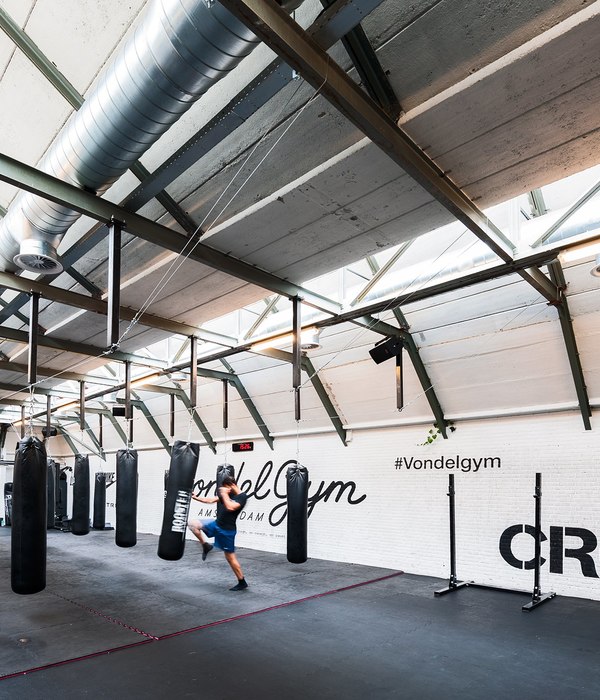Architects:Perkins&Will
Area :43000 ft²
Year :2017
Photographs :Mark Herboth
Manufacturers : AutoDesk, Kawneer, Rulon International, Arriscraft, Hendrick Architectural Products, Trimble NavigationAutoDesk
Lighting Design :Grenald Waldron Associates
Clients : New Castle Library Public System
Executive Architect, Mep, Structural : Tetra Tech
Civil Engineer : Apex Engineering Corporation
Technology Programming : Carson Block Consulting
Technology & Acoustic Design : Sextant Group Inc.
Technology And Acoustic Design : Sextant Group Inc.
City : New Castle
Country : United States
Inspired by a great tree under which the community gathers to learn, share, and build new knowledge, the design of the New Castle County Route 9 Library & Innovation Center provides an array of cutting-edge program spaces under a single, protective canopy.
Like the canopy of a tree, the perforated metal roof playfully expresses the organic structure of leaves while filtering out harsh solar rays and flooding the interior with diffused natural light. Stonemasonry bars flanking the east and west frame the central open space of the library volume and ground the building by providing contrast to the lightness of the canopy.
A luminous column of light simultaneously marks the entry as it addresses the street and sets a precedent for the future Innovation Campus and Route 9 corridor. The 43,000 SF Library & Innovation Center anchors a new Innovation Campus designed to revitalize one of the most underserved communities in the State of Delaware. Bounded by industrial waterways and interstate highways, the Route 9 community has been identified as an “island” of limited access to public services.
Program features that will build professional skills, increase literacy, and put 21st-century technology in the hands of community members include a STEM Lab, Media Production Studio, Maker Space, Scriptorium, Lego® Room and a Sensory Room developed in partnership with the Delaware Center for Autism.
These library functions are oriented along Route 9 to figuratively connect to the community, while larger gathering spaces like the Black Box Performance Theater, café, and outdoor farmer’s market are located in close proximity to the rest of the Innovation Campus for shared use.
▼项目更多图片
{{item.text_origin}}

