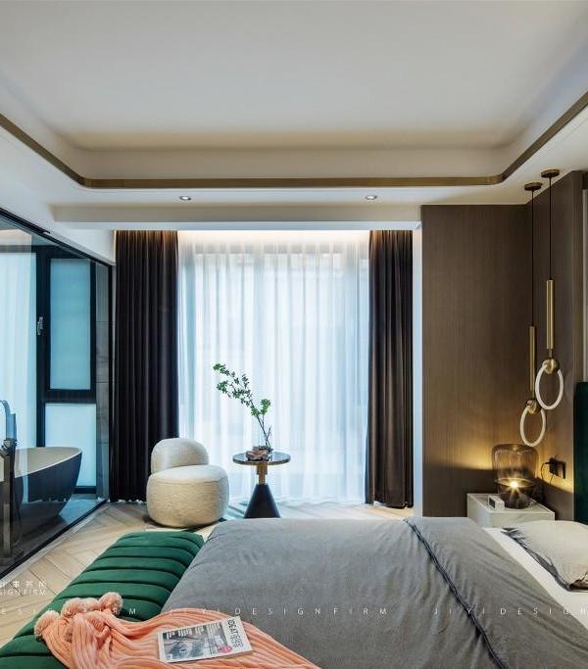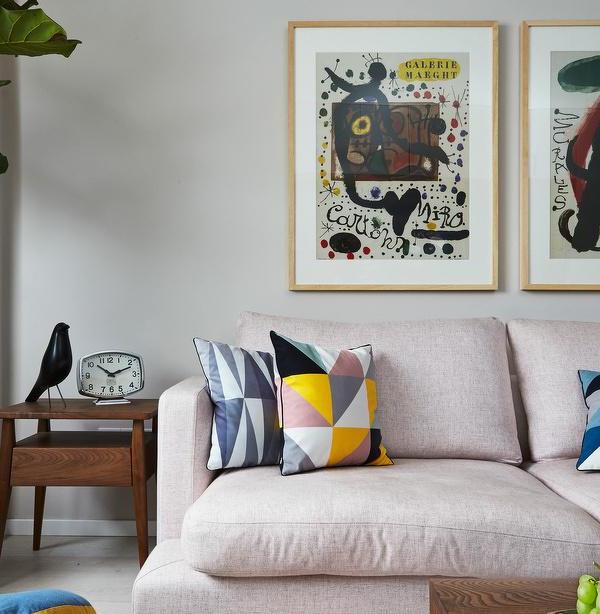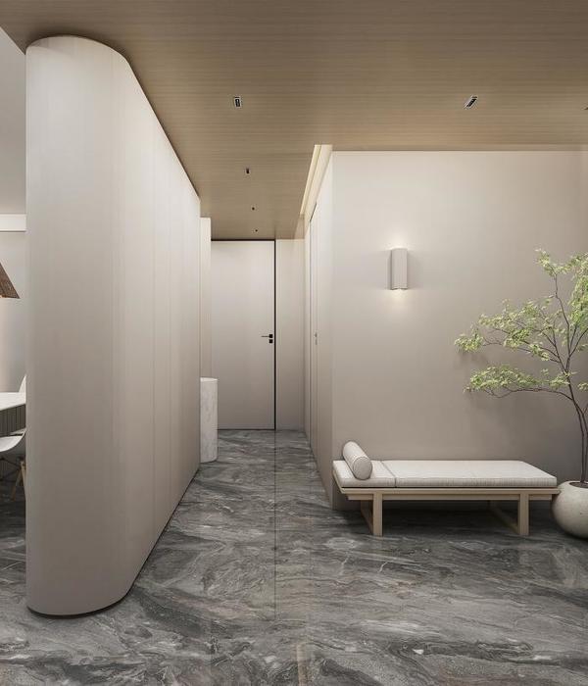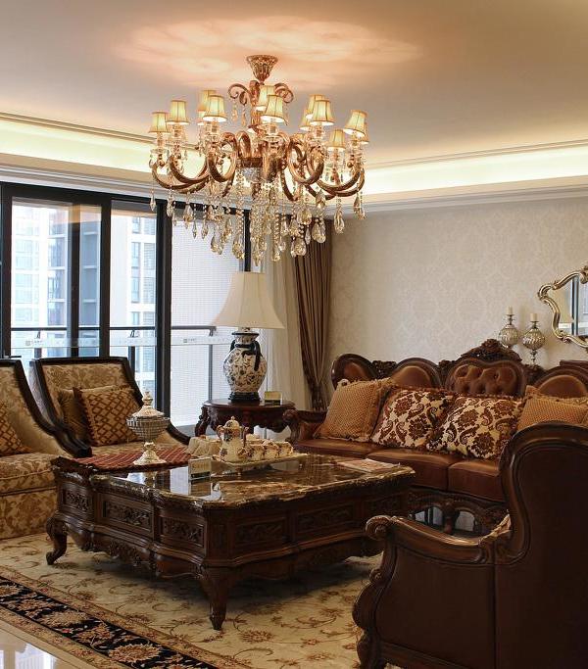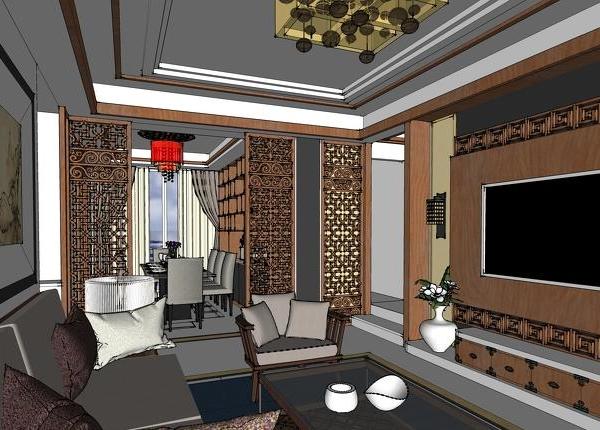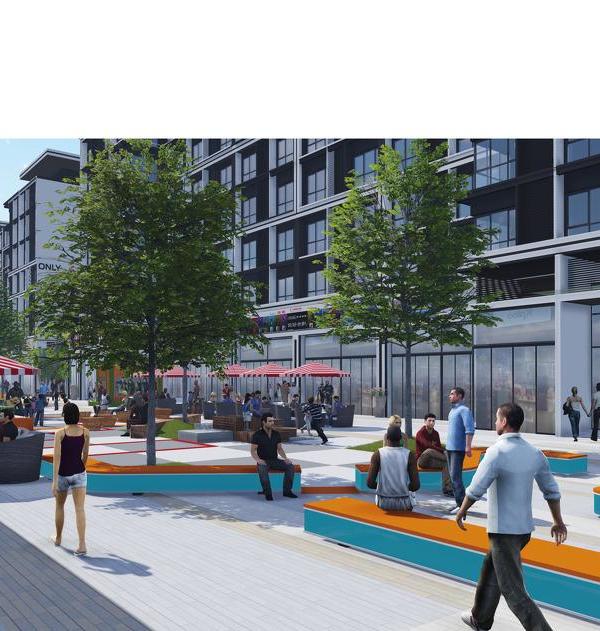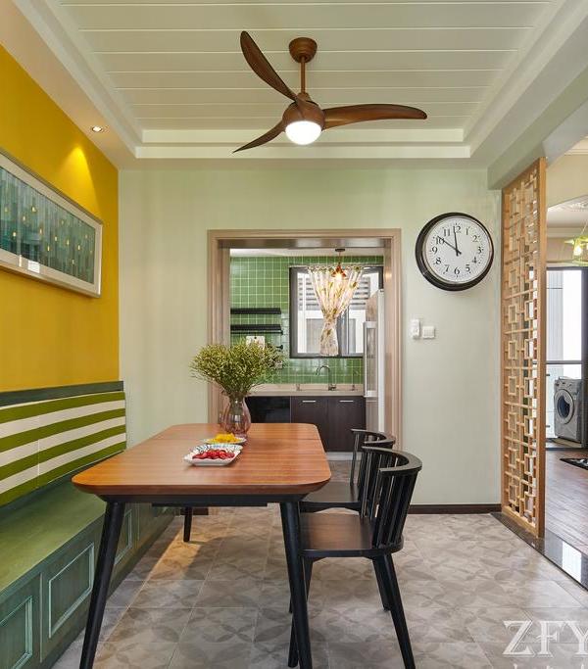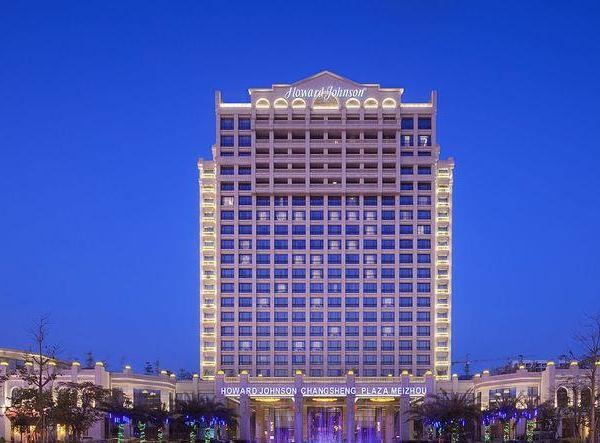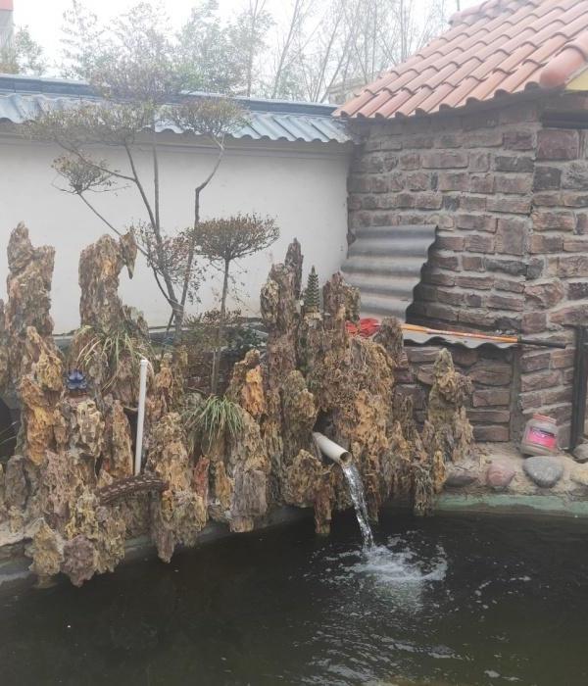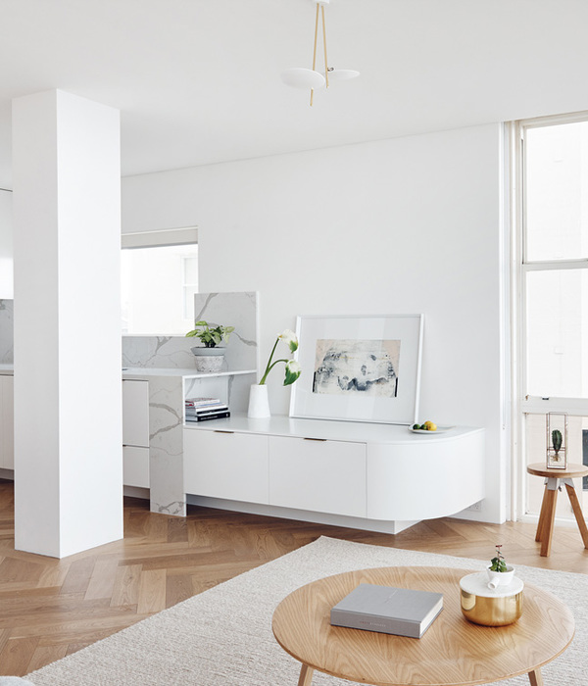IT
Partendo dal luogo della cava di sassi noa* (network of architecture) ha sviluppato un concetto che parte dalla mura di pietra che è tipico per l’area e proprio questo elemento del muro è applicato come nei vigneti dei dintorni.
La villa ‘Am Steinbruch’ è una casa privata per due famiglie che si trova nei bordi del paese di Soprabolzano (IT) con una vista al panorama spettacolare delle Dolomiti. L’area è una vecchia cava di sassi che è stato il punto di partenza per il concetto. Nei posti più bassi l’altopiano di Renon è fiancheggiato con vigneti e le mura a secco che sono anche le mura di sostegno formano degli elementi del paesaggio culturale. L’architettura della villa ‘Am Steinbruch’ si occupa con l’integrazione della storia locale e dei tradizione sempre nel dialogo con la natura che è sempre presente.
L’importante è di accogliere e di sottolineare i tradizioni. Il muro secco crea la base che per l’architettura e lentamente si unisce col paesaggio. Sul muro sono seduti due case semplici con tetto a falda e rivestimento di scandole che si orientano verso le montagne. Le viste sono scelte accuratamente che il panorama delle montagne dello Sciliar e Rosengarten sono quelle principali. Le facciate sono totalmente vetrate che l’interno si apre al paesaggio.
La parte inferiore del edificio, la parte dietro il muro a secco ospita le camere private e i bagni; è parzialmente interrata e quasi scompare dei dintorni. Le aperture delle finestre sono più piccole e creano un ambiente più intimo. Le parti più pubbliche della cucina e delle aree pranzo e soggiorno sono situati nei due livelli sopra l’area delle camere e nei volumi con il tetto a falda. Gli spazi sono organizzati in una maniera libera e aperta.
Lo spazio collega l’inquilino con i dintorni. La villa ‘Am Steinbruch’ unisce tradizioni e contemporaneità sempre in relazione con la natura intorno.
EN
noa* (network of architecture) established, starting from the place – the quarry / Renon, a design concept, which implements the stone wall in the same way as it is used in the vineyards - as a supporting element.
The Villa “Am Steinbruch”, a private house hosting two families, is established in the outskirts of the village of Oberbozen / Soprabolzano facing the great mountain panorama of the Dolomites. The place is a former quarry, which was the starting point in the development of the concept. The lower parts of the high plateau of the Ritten / Renon area are lined with vineyards, which grow at the steep hillsides; the different rows are supported by dry stone walls, which form elements of the cultural landscape. noa* (network of architecture) implements the stone wall in the same way as it is used in the vineyards - as a supporting element. In doing so the intermediation with the local tradition and the accordance with the omnipresent nature was always crucial to the conceptual approach.
The aim was to implement the architecture into the surrounding in the most natural way; therefore it was important to underline and reinforce local building traditions. The natural stone wall forms the basis of the architecture and softly melts into the landscape. Two simple houses with pitched roofs and covered all over with shingles sit on the stone wall and are looking towards the most impressive mountains scenery. The orientation of the building volumes was chosen carefully in order to view the Schlern and the Rosengarten as the central elements. The front facades are fully glazed and allow the interior to totally open up to the landscape. The lower parts of the building, the spaces behind the stone wall host the more private sleeping rooms and bathrooms; that part of the building is embedded in the hillside situation in order to become one with the landscape. Also the window openings were chosen to create a more intimate space. The more public areas such as the living and dining area are placed on two floors above the sleeping rooms and form the volumes with pitched roofs. The space is organized as an open floor plan with big openings toward the alpine scenery. The aim was to create a space that connects the inhabitant with the surrounding. When sitting at the kitchen table you are inside but the space is melting with the landscape outside. The building combines building tradition with contemporary architecture while always looking for a strong connection to the surrounding landscape.
{{item.text_origin}}

