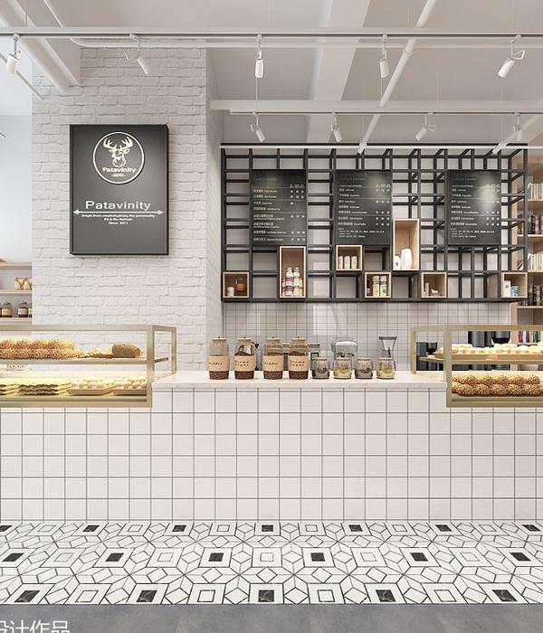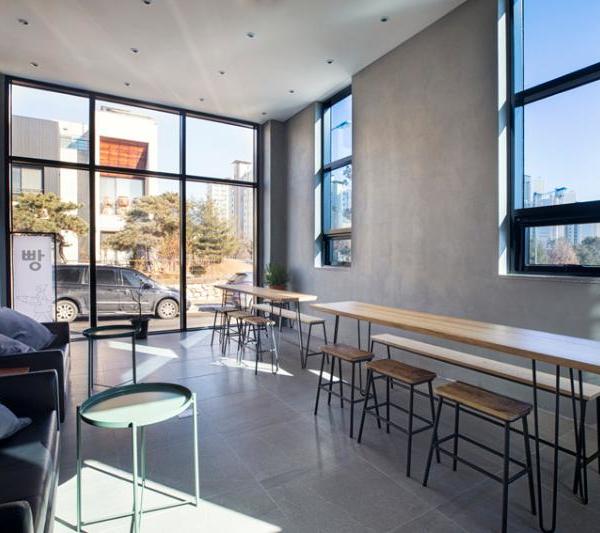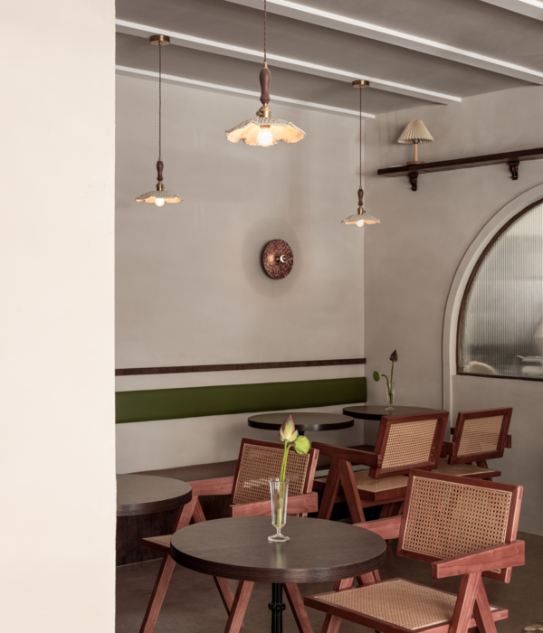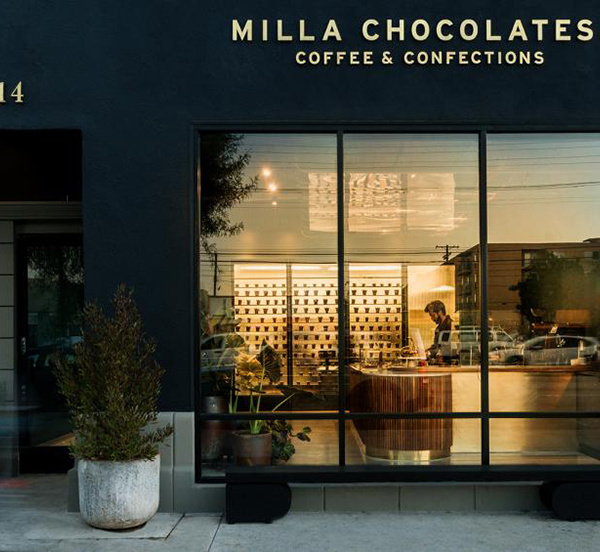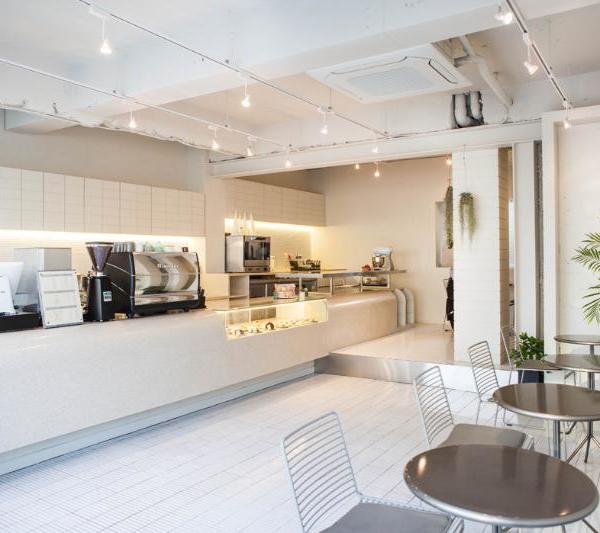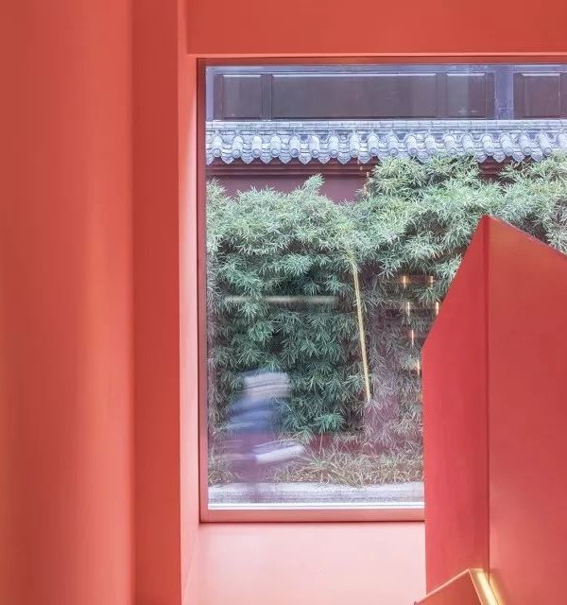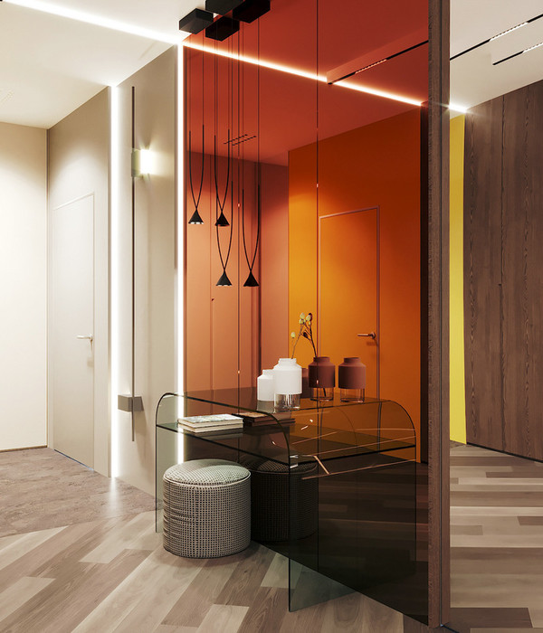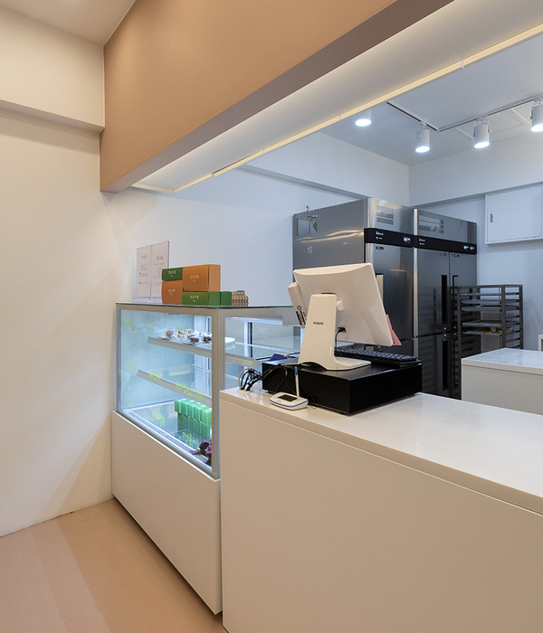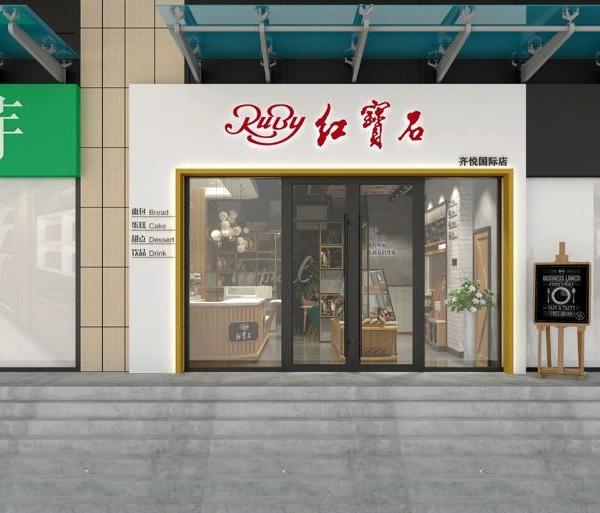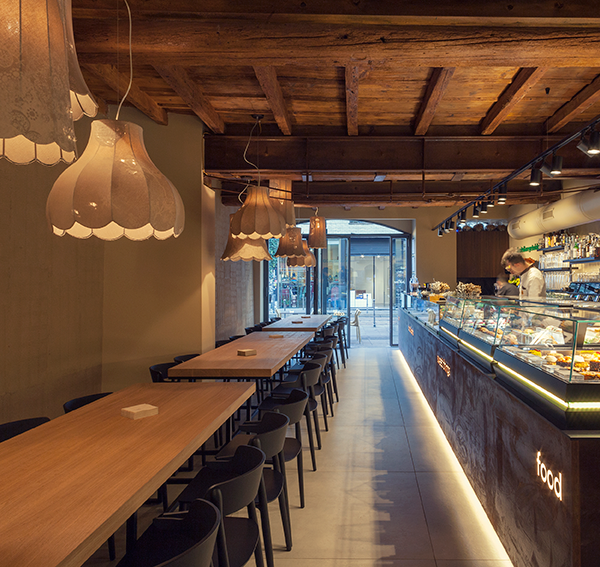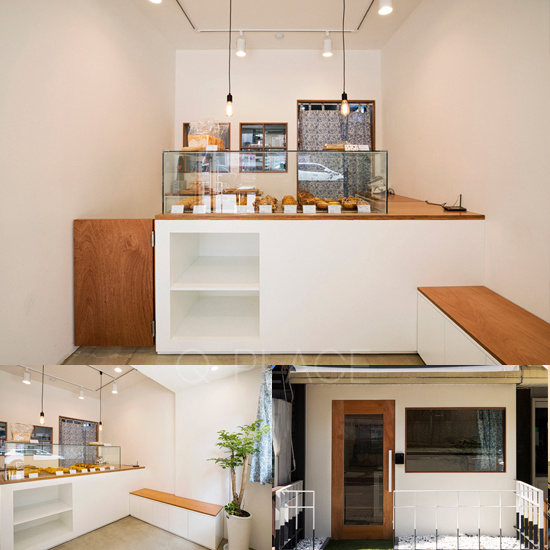- 项目名称:停在餐吧
- 设计单位:姚晓冰设计事务所
- 主创设计师:姚晓冰
- 设计团队:周相如,罗保安,肖雨晴
- 主要材料:地砖,不锈钢铜板,乳胶漆,冲孔
- 设计风格:当代艺术
- 空间用途:零售展厅
- 摄影师:窦强
We put a glass roof on the passage to the inner courtyard and set up a semi-transparent enclosure with the neighbors. The hollow out part of enclosure used the circle that is same as bar front and luminous strip, remaining metope is the adornment face that decorates consistent with aureate stainless steel inside bar. When the sunlight falls on the shallow water on the top of the glass, the water ripples will also be projected on the metal panel, especially vivid.
来到二楼平台,我们把墙面的红砖延续到了地面上,茶座边的浅水池就是楼下通道的玻璃顶面。平台的三个边我们用酒吧正面使用的冲孔装饰板进行延续,做了半高围合,同时在围合前设置了一圈红色的高粱雕塑品,让平台上的茶座具有一定的隐私性。楼上的三个包房我们分别使用了红,绿,蓝三种颜色的涂料来满刷墙面和顶面,使之更具视觉冲击力。
酒吧的正面我们采用了冲孔板来包裹原有的红砖外立面进行装饰。在大门的旁边设置了尽量大的窗子,让酒吧的内部能够更多的对外呈现。在窗前我们放置了一个半人高的红色的狗雕塑,和二楼突出围栏的红色稻草雕塑遥相呼应,让酒吧更加显眼。
Coming to the second floor terrace, we extended the red brick wall to the ground, and the shallow pool beside the teahouse was the glass top of the downstairs passage. On the three sides of the platform, we continued with the punch plate used in the front of the bar, and made a semi-high enclosure. At the same time, a circle of red sorghum sculpture was set before the enclosure, so that the tea house on the platform had some privacy. Upstairs we used red, green, blue three colors of paint to brush the wall and top, make it more visual impact.
On the front we used perforated panels to wrap the original red brick facade. There are as large Windows as possible on the side of the door, so that the interior of the bar can be more visible to the outside. In front of the window, we placed a one-and-a-half person tall red dog sculpture, which echoed the red straw sculpture protruding from the fence on the second floor, making the bar more conspicuous.
进到店内,大门正对面的吧台我们做了黑色的地台和黑色的平顶吊顶,让吧台看起来好像嵌入在一个黑色盒子里,同时吧台也在离厨房最近的位置,便于取餐。
When entering the store, we made the bar counter directly opposite the door with a black platform and a black flat ceiling, which made the bar appear to be embedded in a black box. At the same time, the bar was also in the nearest position to the kitchen, which was convenient for picking up food.
大厅里数个金色的拱门将一楼划分成了几个区域,小舞台居于整个空间的正中。地面我们用了粉色的水磨石,并且延伸到了旁边过道的地面。你会发现靠通道侧的墙面我们只保留了几根承重柱,酒吧内与通道的分隔物是柱子之间的绿色长椅和落地玻璃,让通道与酒吧大堂是融为一体的,让一楼空间显得更加开阔。为了保证层高我们没有做过多的吊顶,而是在顶面做了几个不锈钢半圆球的造型,和顶面喷成了一样的黑色。
Several golden arches in the hall divide the ground floor into zones, with a small stage in the middle of the space. The floor we used pink terrazzo and extended to the floor of the side aisle. You will find that only a few load-bearing columns have been retained on the wall on the side of the passage. The space between the bar and the passage is the green bench and floor-to-ceiling glass between the columns, which integrates the passage and the lobby of the bar and makes the space on the first floor more open. To assure height we did not do overmuch condole top, did the modelling of ball of a few stainless steel half in top face however, gush became same black with top face.
Project information|项目信息
Project Name|项目名称
停在餐吧
Project location|项目区位
四川省成都市锦江区三圣乡街道
Design units |设计单位
姚晓冰设计事务所
Chief designer | 主创设计师
姚晓冰
Design team |设计团队
周相如、罗保安、肖雨晴
Project area|项目面积
292㎡
Main material |主要材料
地砖、不锈钢铜板、乳胶漆、冲孔
Design style |设计风格
当代艺术
Space use |空间用途
零售展厅
Photographer|摄影师
窦强
① The hall / 大厅 ② The bar area / 吧台区 ③ The kitchen / 厨房 ④ Toilet /卫生间 ⑤ Art gallery / 艺术走廊 ⑥ private room / 包间 ⑦ At the entrance / 入口处
这是一个民宿的附属酒吧,酒吧临着旅游区内的道路,酒吧的侧面有一条道路通往内院,是民宿。 主人希望这个酒吧是民宿附属的同时,能更独立地对外营业,同时希望酒吧可以具有一定的网红元素。
This is an attached bar of a home stay. The bar is adjacent to the road in the tourist area. On the side of the bar is a road leading to the inner courtyard, which is home stay. The owner hopes that the bar can be attached to the home stay facility and operate more independently, and that the bar can have certain web celebrity elements.
我们在通往内院的通道上搭了一个玻璃顶,同时设置了与邻家的半通透围挡。围挡的镂空部分用了与酒吧正面相同的圆形和发光条,其余的墙面则是和酒吧内金色不锈钢装饰一致的装饰面。当阳光落在玻璃顶面上的浅水时,水波纹也会投影在金属面板上,分外生动。
{{item.text_origin}}

