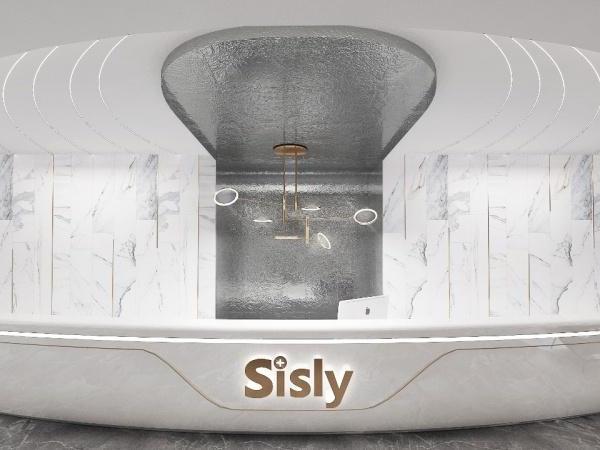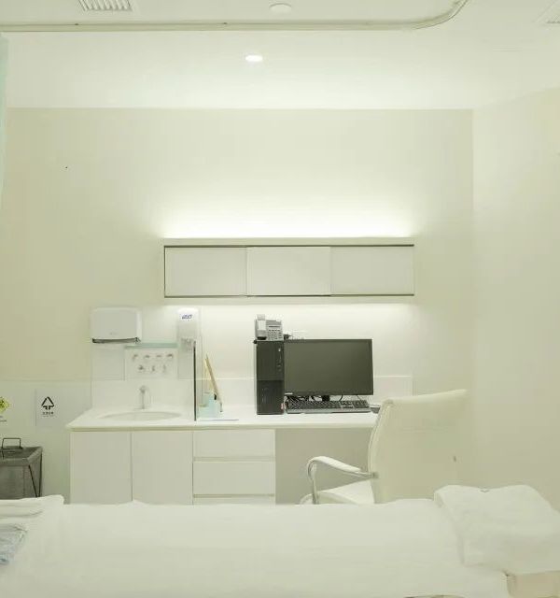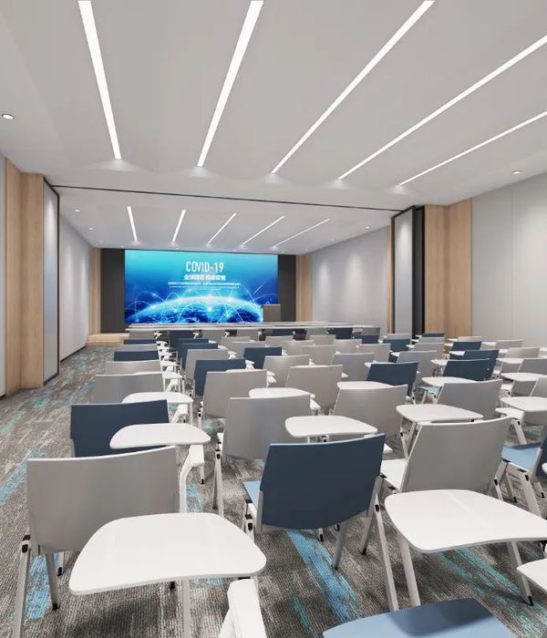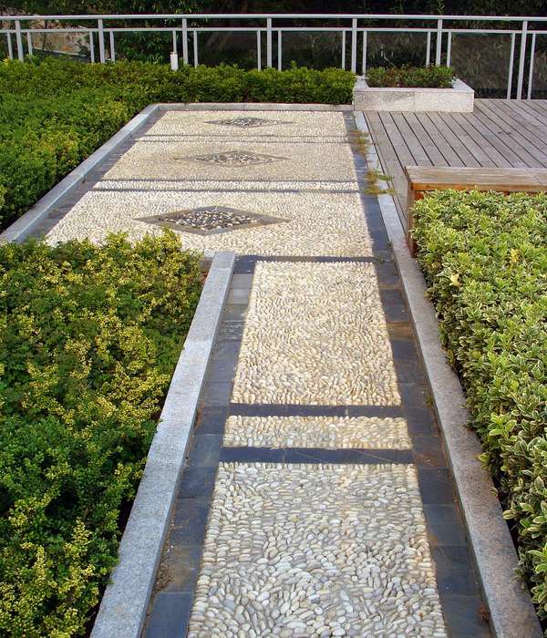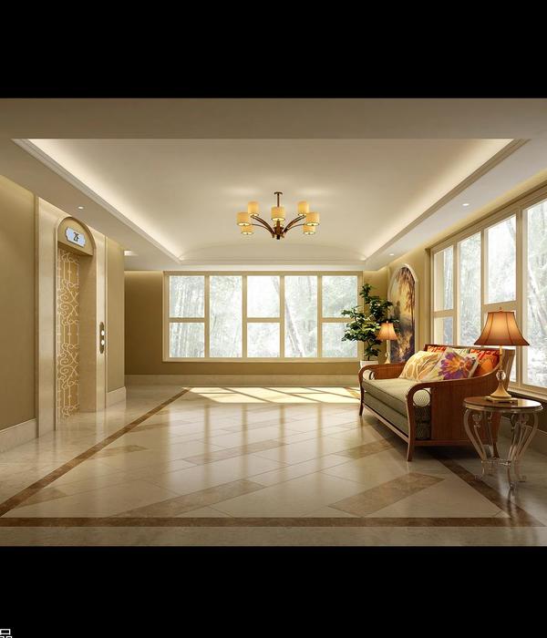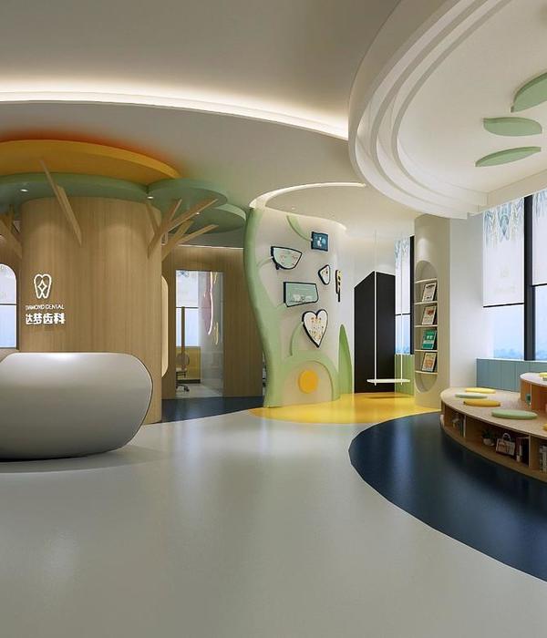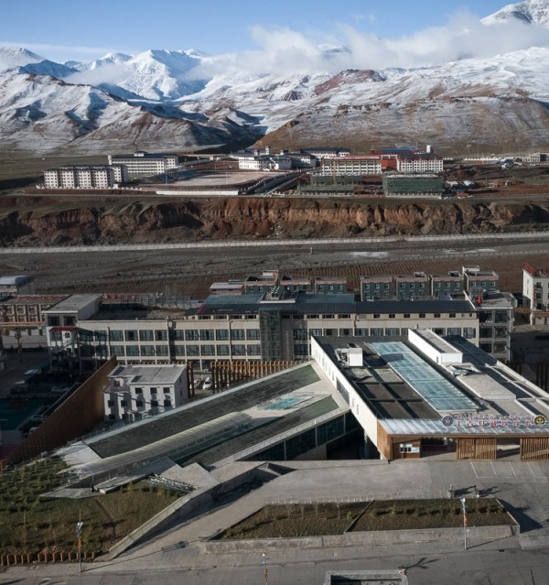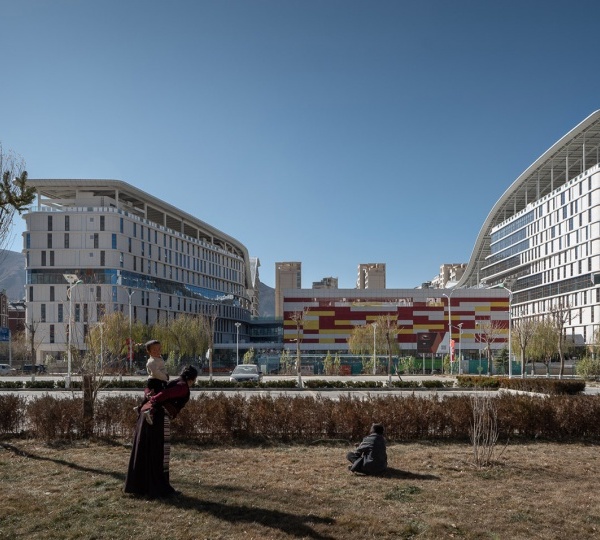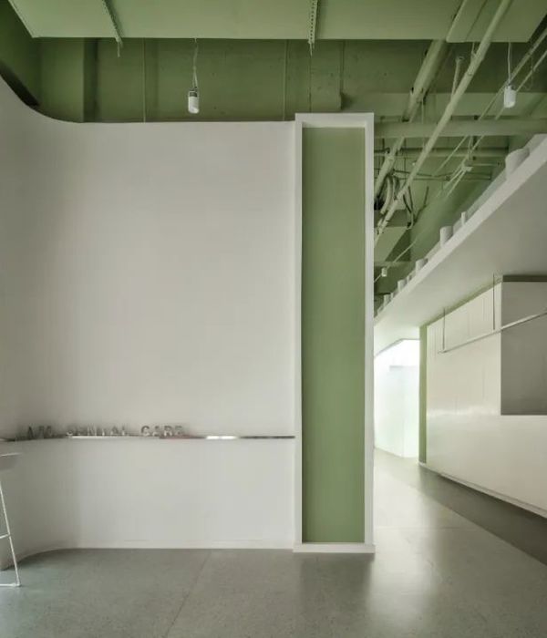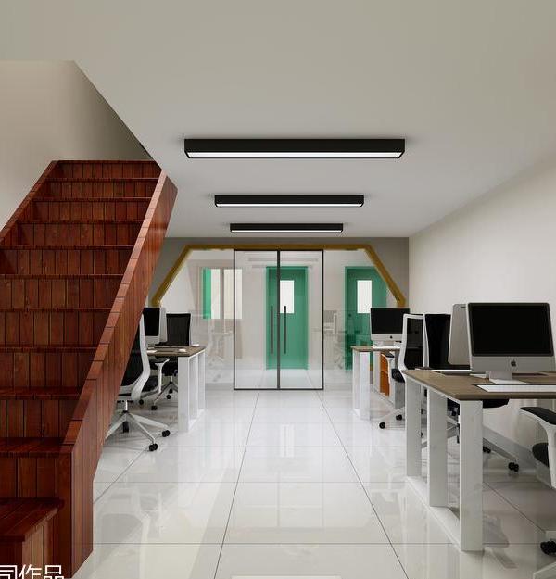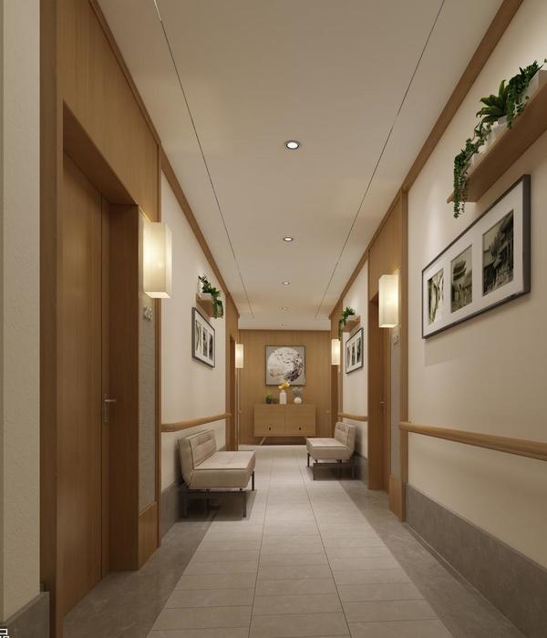Architects:VIDA Arquitectura
Area:115m²
Year:2023
Photographs:Pep Sau
Manufacturers:FIGUERAS FILLS S.L.,Fusteria Planella,METÀL·LIQUES,RÈTOLS PLANELLA,Simon,Tres
Lead Architect:Víctor Vázquez Blanco
Electricity:Figueras Fills S.L.
Lighting:Figueras Fills S.L.
Exterior Carpentry:Fusteria Planella
Metallical Elements:Construccions Metàl·liques Olot
City:Olot
Country:Spain
Text description provided by the architects. Located in Olot, the new veterinary center is placed in an urban space with a singular geometry. The fact of being located in the corner of a crossroads and having three facades gives it great value and visibility as a commercial space while making it difficult to achieve an optimal interior layout. In order to respond to the functional needs of the clinic and to be able to provide all the spaces with the optimal dimensions for their proper functioning, the division between what is public and what is private is clearly defined.
On one hand, the private space of the clinic, located at the back of the store, is separated by an opaque wall and is functionally organized in a very clear way, with spaces with simple geometries and linear paths to optimize the circulations. The area for the public users, on the other hand, is located taking advantage of the great showcase offered by its urban location. Creating various rooms of organic geometries, a fluid space of filtered transparencies, reflections and diffuse limits is achieved. Moreover, understanding the examination rooms as transparent elements increases the spaciousness while generating relief and trust in the treatment offered to animals.
Privacy towards the street is achieved through the use of semi-transparent vinyl with images of the same furry users of the clinic.
Project gallery
Project location
Address:Olot, Girona, Spain
{{item.text_origin}}

