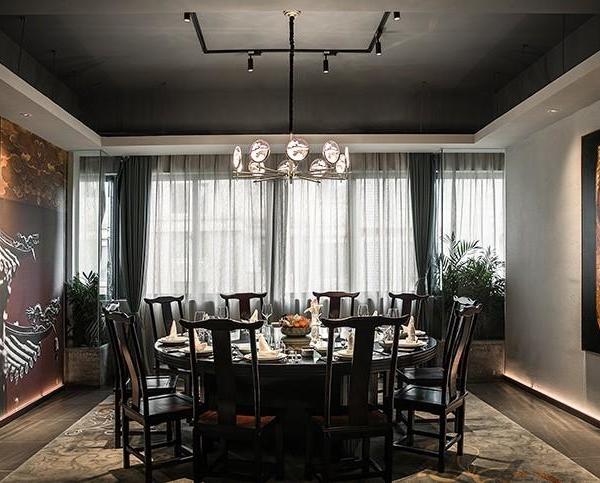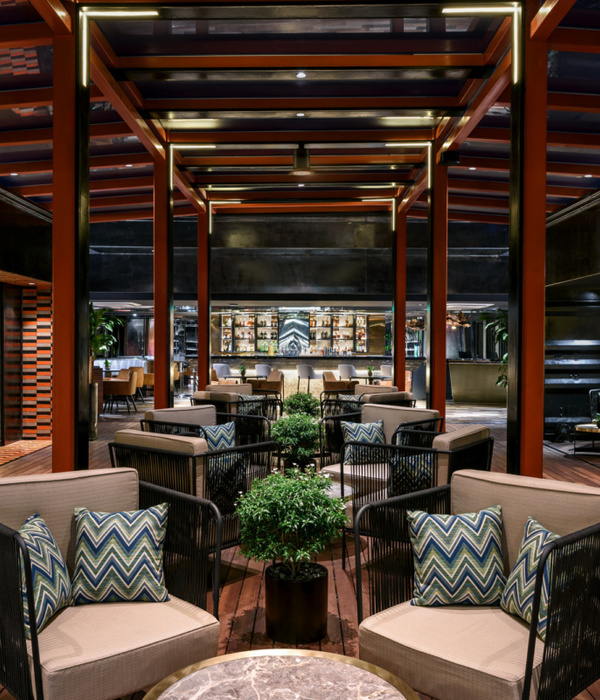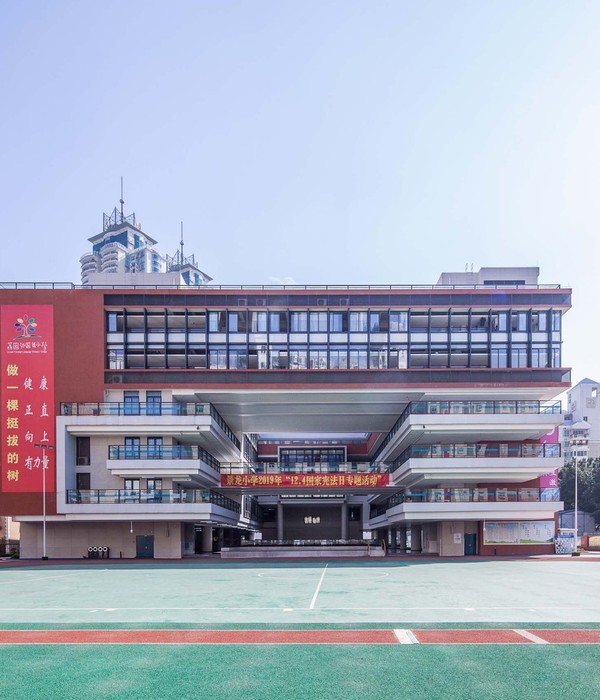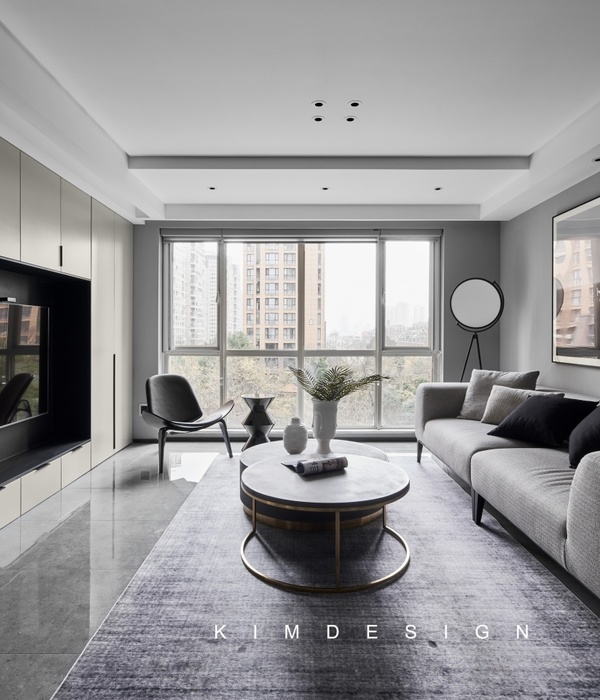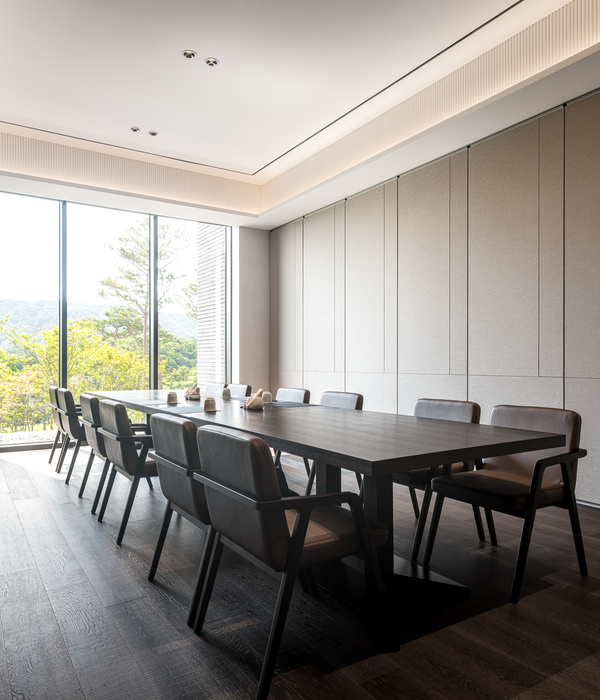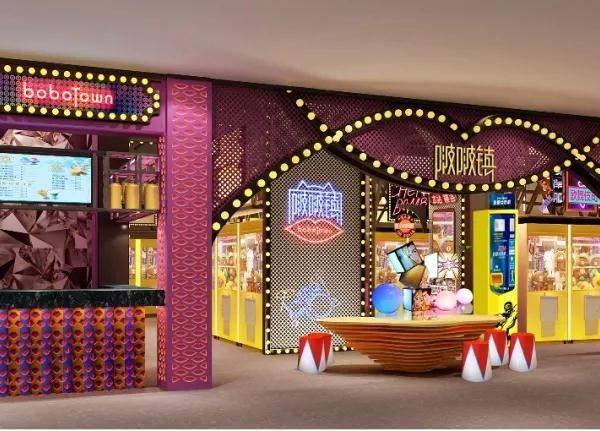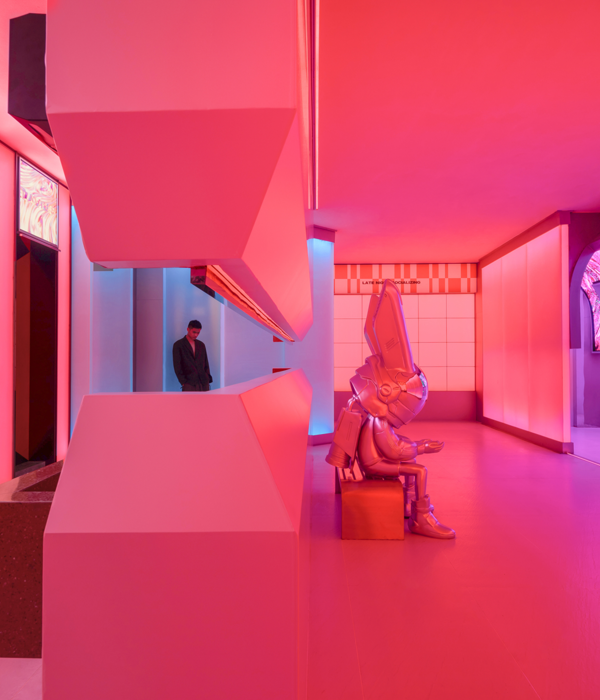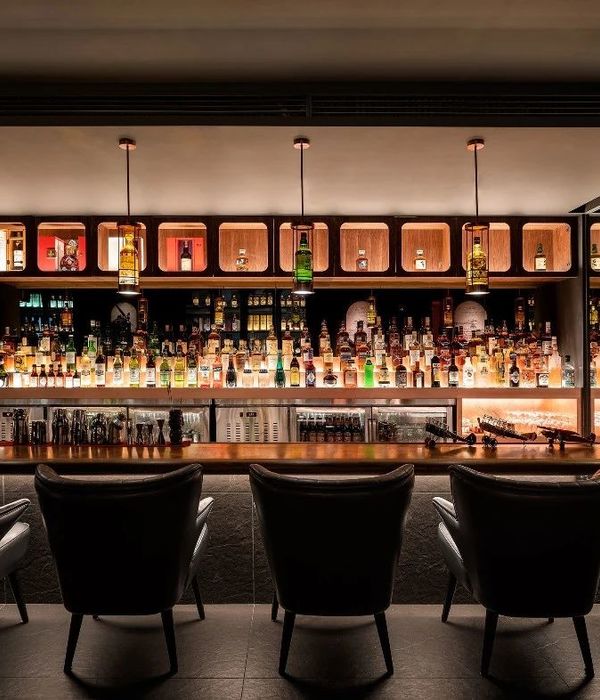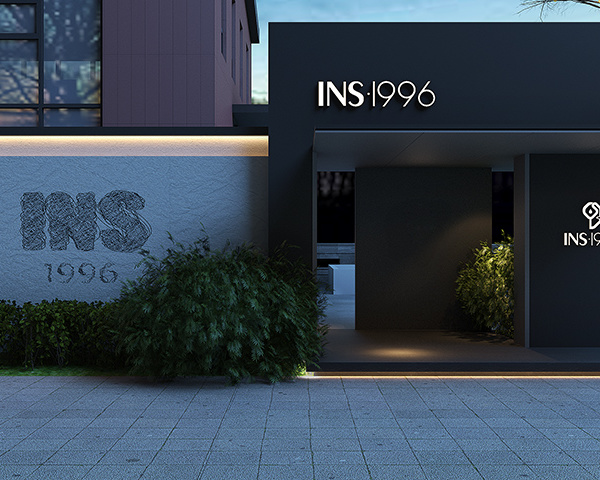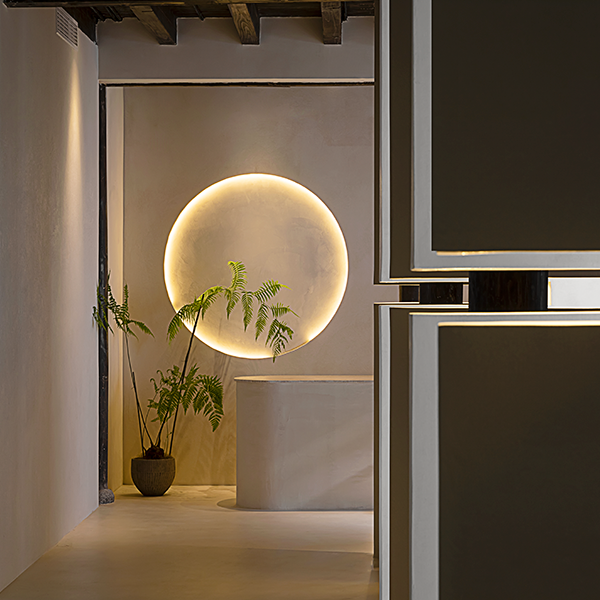Life&salt取自于主理人对时光和食品的理解,在享受生活的同时不忘了也要品尝美食。
Life&salt derived from the founder’s understanding of time and food, don’t forget to taste the delicacies as well while enjoying life.
▼餐厅外观,Exterior design © 王超超
▼门头细节,Details of the entrance © 王超超
位于义乌市丹溪区的一个社区里面,将一间餐厅引进一个相对传统的区域。义乌市的社区商业现在越来越多,它所体现的是生活与商业是密不可分的,而美食是城市生活中不可多得的悠闲调剂品。
Located in a community in Danxi District, Yiwu City. The introduction of a restaurant into a relatively traditional area.There are more and more community businesses in Yiwu. Life and business are inextricably linked. Food is a rare respite from city life.
▼空间概览,Overall view of the interior design © 王超超
外墙采用灰色为基调,在原有建筑体中突显出来,更为原有社区增色不少。围合成入户的小庭院,白色铁质座椅座落在水洗石地面上,与室内客区以一窗之隔,左右推开折窗门,光线从庭院蔓延至室内。
The exterior wall uses grey as the keynote, which stands out in the original building, adding more color to the original community. Enclosed into a small courtyard, the white iron seats sit on the washed stone floor, separated by a window from the indoor guest area, pushing the folding door, light spreads from the courtyard to the interior.
▼吧台,The bar © 王超超
▼用餐区,Dinning area © 王超超
室内深木色与灰色墙面的碰撞,灰色地砖,木质餐桌椅相得益彰。
Interior dark wood and grey wall collision, grey floor tiles, wooden dining tables and chairs complement each other.
▼靠窗位置,Table beside the window © 王超超
▼桌椅细部,Details of chairs and table © 王超超
不锈钢的灯管走线让整个的空间变得灵动。
Stainless steel tube wiring makes the whole space become flexible.
▼其他细节设计,Other details © 王超超
▼首层平面图,ground floor plan © 有七设计工作室
{{item.text_origin}}


