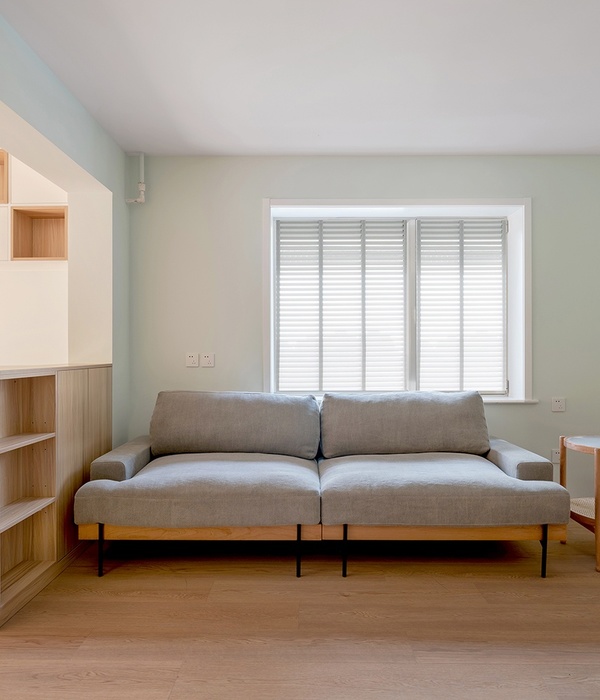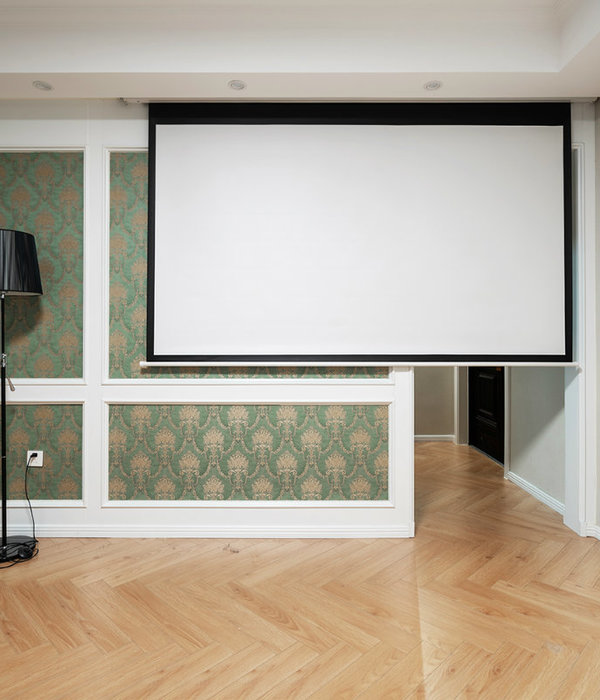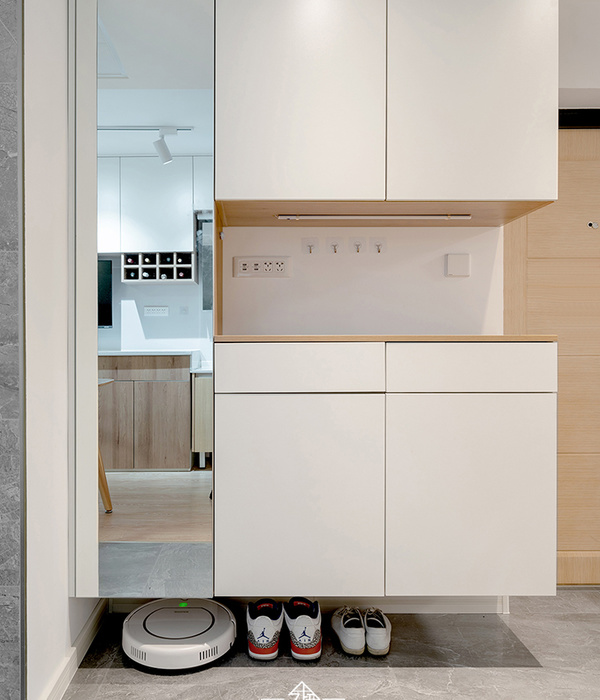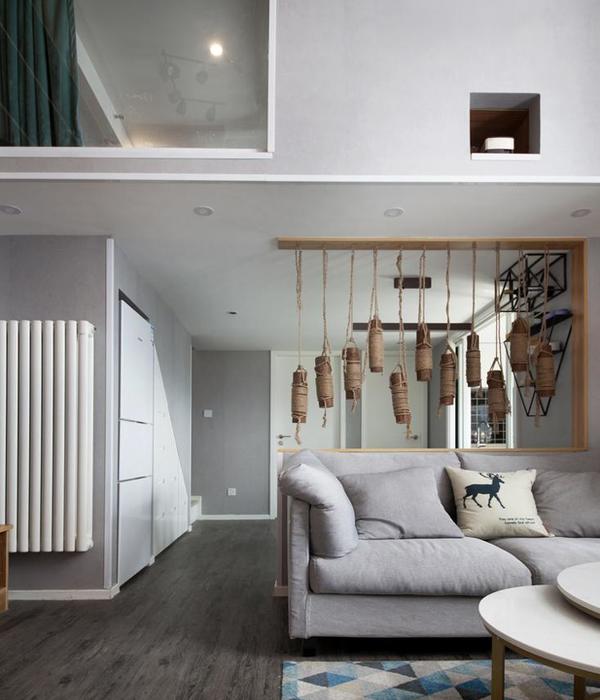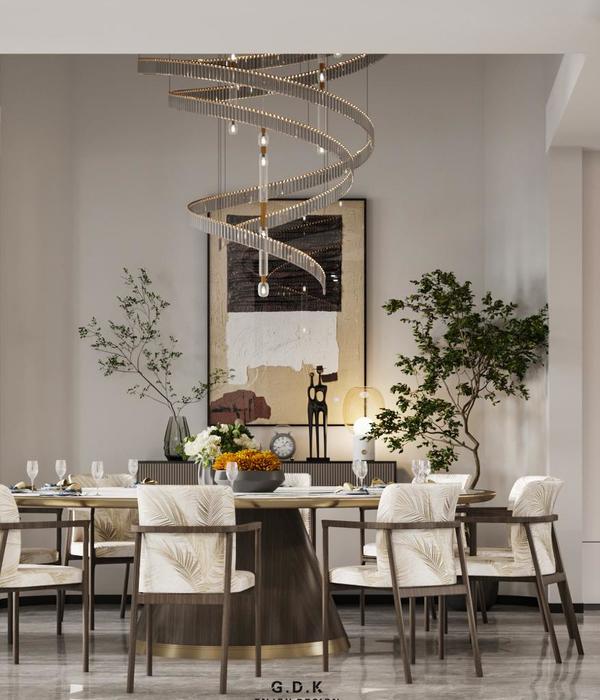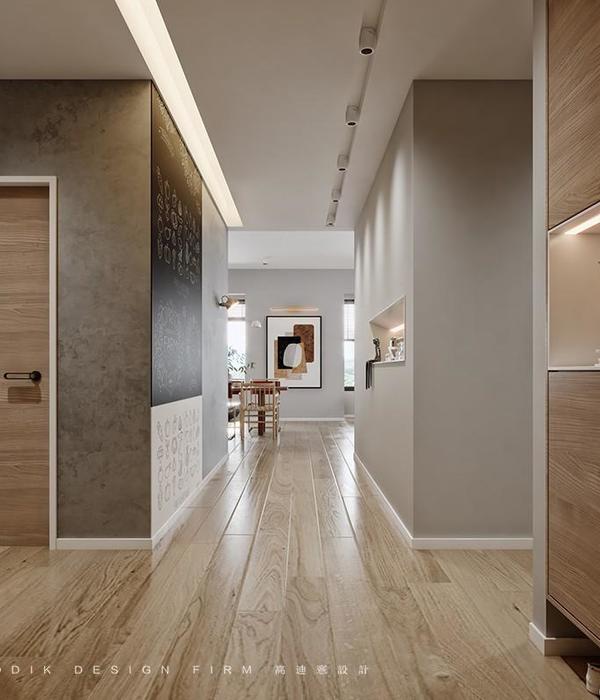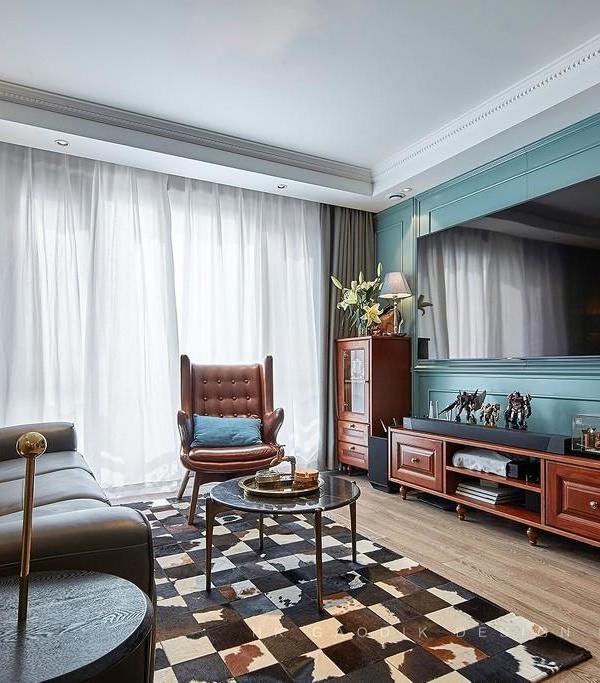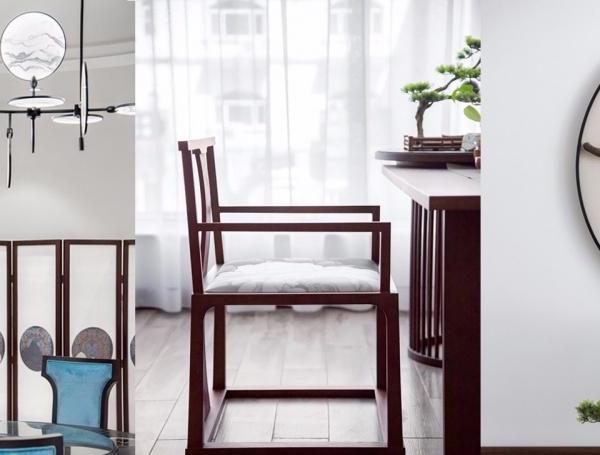Architect:Baumschlager Eberle Architekten
Location:Frankfurter Allee 135, Berlin, Germany; | ;
Project Year:2021
Category:Offices;Restaurants;Apartments
Combining affordable housing, shops and offices, green space and a climate-friendly power supply, Berlin-Lichtenberg’s new Am Rathauspark Quarter boasts high land-use efficiency and a wide range of potential uses with a slant towards contemporary technology and architecture. As design competition winners, Baumschlager Eberle Architekten were invited to create six buildings for a prominent part of this two-hectare development zone
, two of Berlin’s major thoroughfares. The intersection is now marked by a 64m-high office tower which, together with an open perimeter-block development comprising businesses and shops, creates the structural framework for the new Stefan Heym Platz.
(13,650m²). What is so special about this highest-ranking of the DGNB certificates is the way it addresses performance issues. As well as providing the figures to back up the usual set of environmental characteristics, beneficiaries must also answer an array of questions about the economic, socio-cultural, technical and process-related aspects of their building.
In the words of
, “What better proof that HOWOGE’s new building meets the very highest sustainability standards in an integrated manner than a DGNB Platinum Certificate? This is a great example of successful urban densification through infill.”
The environmental footprint of the buildings on Stefan Heym Platz was examined both in terms of life cycle – construction, operation, conversion/renovation – and with reference to the energy concept and the quality of the materials used: in this case local products and responsibly sourced materials such as wood.
Pivotal with regard to the social audit were the development’s barrier-free design and the resulting social diversity of its uses. As usual with Baumschlager Eberle Architekten projects, the building’s layout design is highly flexible, minimising the economic and environmental impact of future changes in use, but also meets the very highest cost-efficiency standards across its entire life cycle. All design and construction processes were implemented efficiently and in accordance with the sustainability requirements.
The Quartier A thriving city requires the overlaying of different functions and the messages they convey. As part of the planning brief, Baumschlager Eberle Architekten had to reconcile the mixed-use nature of the Rathauspark Quarter with the reality of its busy thoroughfares and the existing green space. This is why the tower block and angled side wings intended for office and retail use were sited at the junction of Möllendorffstraße and Frankfurter Allee, where they shield the residential areas and green spaces from emissions. The 18-storey tower and staggered side wings neatly frame the new Stefan Heym Platz, its restored “Young Man with Fish” fountain providing a fitting gateway to the quarter. The square and the tower plug a gap in the existing streetscape, improving its flow and helping create a distinctive identity for the quarter. This architectural enhancement is mirrored in terms of usage. The ground floor zone on Stefan Heym Platz offers space for shops and eateries, creating a new-found urban vitality that continues inside the development, which comprises 251 apartments and a kindergarten.
The development picks up on Berlin’s architectural tradition of courtyards to create a series of green spaces. A residential block completes the first courtyard, following the lines of the lower-rise office wings. Two further residential blocks border a second courtyard, framing one continuous area of greenery that is largely pedestrian: a genuine example of the car-free city on a manageable scale right here in Berlin.
The quality of the apartments themselves exceeds current standards. Most of them extend across the full width of the buildings or are sited in corner locations. This improves the feel of the living areas, generating a feeling of space and giving a broader spectrum of perspectives than is found in apartments that look out on one side of a building only. The highly efficient design of the residential blocks brings positive savings in terms of circulation space, while the development as a whole presents an elegant, upmarket face to the city.
The facades facing the public realm are constructed in light-coloured limestone and rely on the elementary principles of structure, plasticity and authenticity to create a harmony that can be appreciated by residents and passers-by alike.
“The intrinsic value of the facades sets the standard for the future development of Frankfurter Allee above and beyond our project”, explains
, which was responsible for the design.
▼项目更多图片
{{item.text_origin}}

