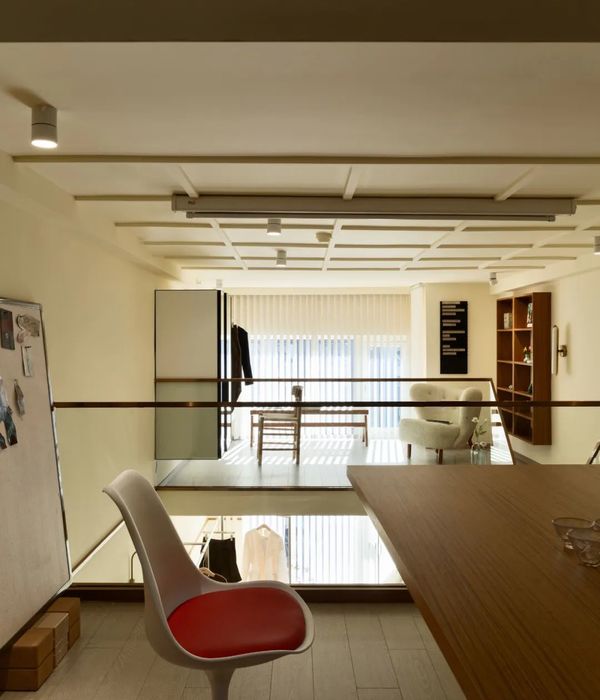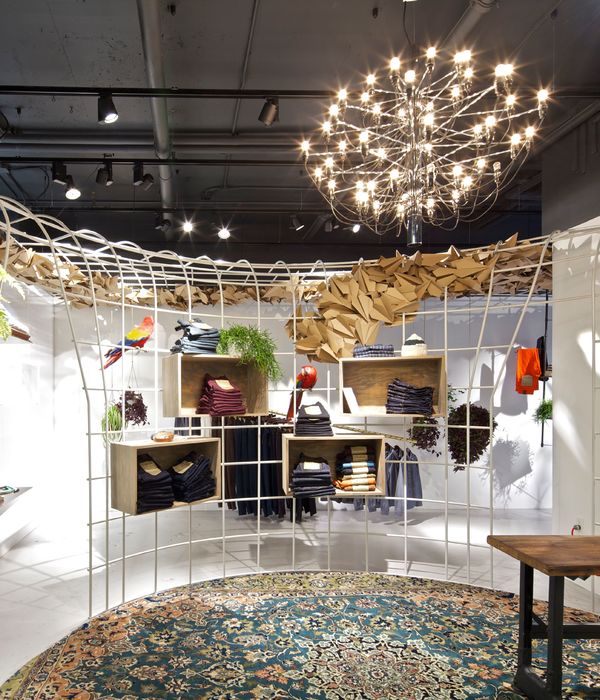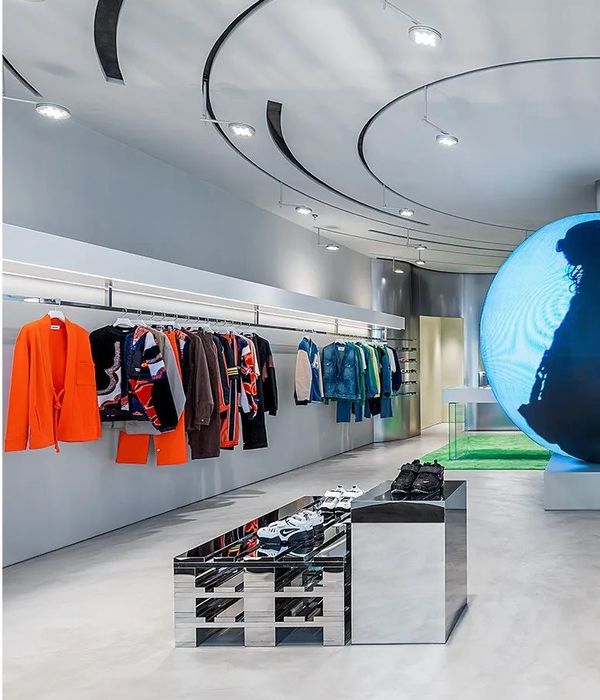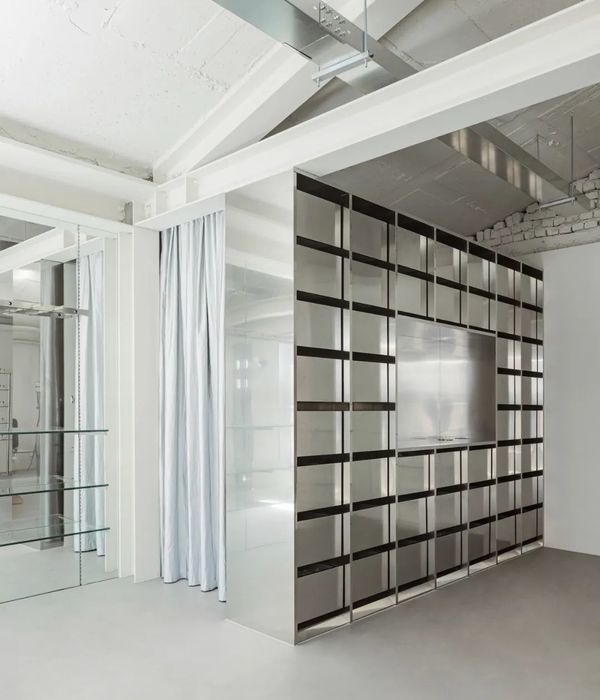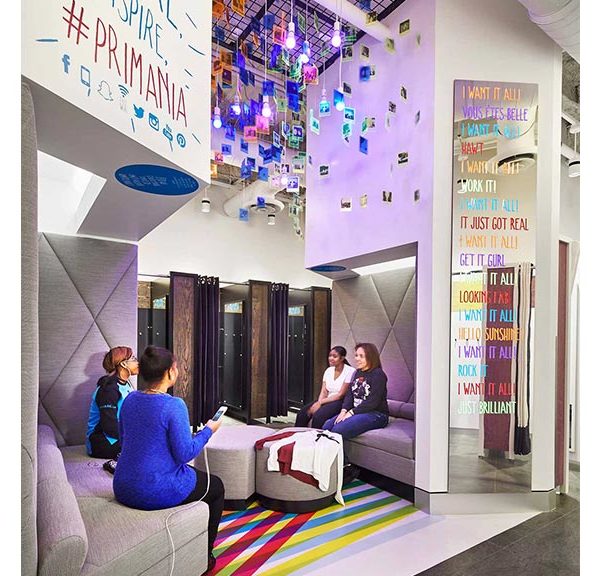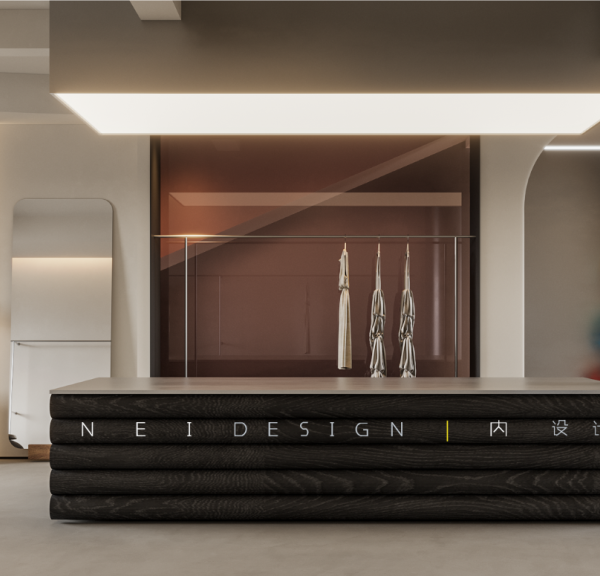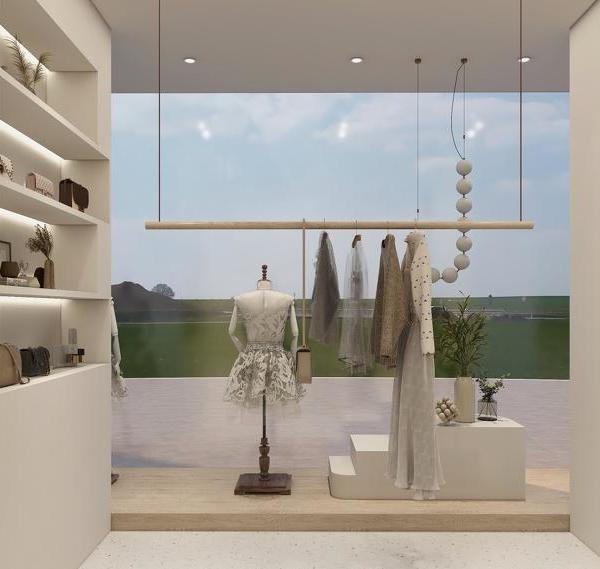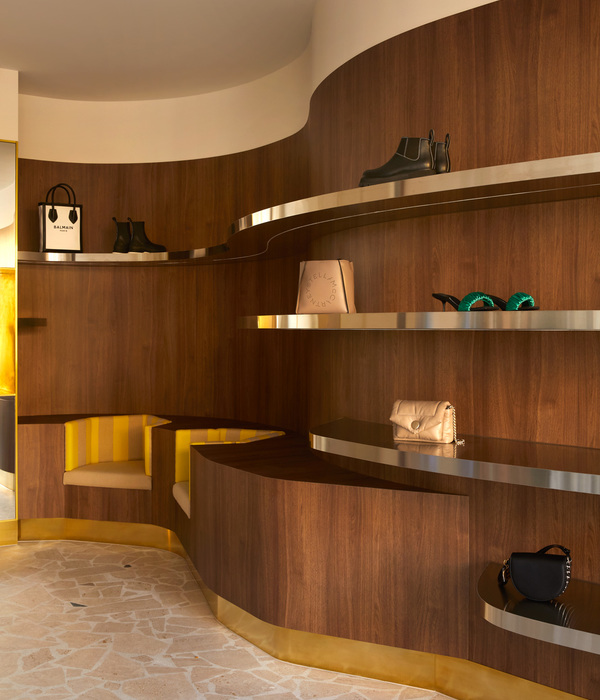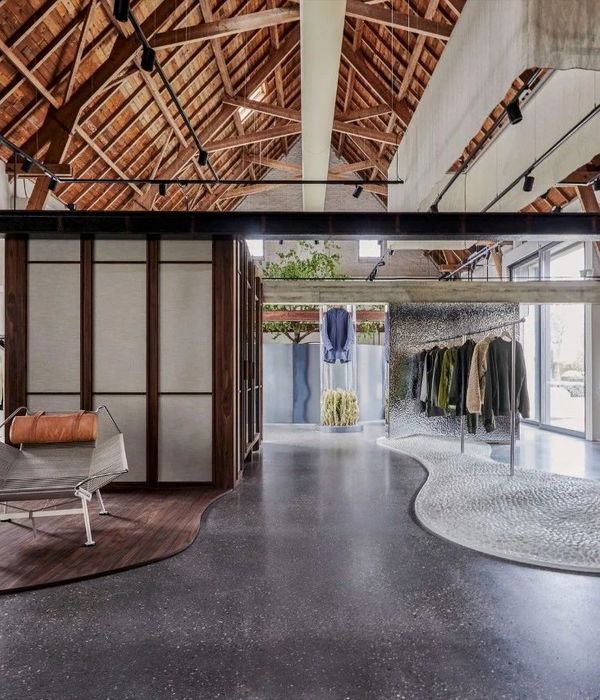- 项目名称:大兜Dorbeetle
- 项目地址:杭州市拱墅区丰登路36号
- 设计公司:见筑未来 FUTURE SPACE
- 设计面积:100平方
在100平方的面积里,我们非常直接的对空间进行切分为2个空间,大兜商店与大兜花店,在这两个小空间里尽可能地容纳更多的东西。
The space covering an area of 100 square meters are segmented into two zones in the hope that as many collections as possible could be accommodated and they are Dorbeetle Store and Dorbeetle Garden.
黑色是永恒的,包括灰色和白色,推开份量十足的大门,从入口就给人深刻印象。入口处为城市人留了一盏灯与一个座位。
The black, gray and white materials and decorations and the heavy door would leave an eternal impression on the visitors at the entrance. And a lamp and a seat are there for city wanderers.
▼项目入口,the entrance of the project
来自艺术家Lalalimola的插画作为大兜商店和大兜花园的空间指示。
The illustration of Artist Lalalimola is used for indications towards the Dorbeetle Store and the Dorbeetle Garden.
▼空间指示,the space indication
每一次不同书刊的陈列,都会改变空间和空间环境的视觉美感。
When different books and periodicals are displayed, the space will be altered, creating brand-new visual aesthetics and impact.
▼商店空间概览,overview of the store
▼中古商品展示区,second-hand commodity display area
从吊顶上下来的螺杆固定住了隔板,不只呈现出结构方式,更展现出创意的金属组合。
The bolts embedded in the ceiling fixate the shelves and such design shows not only the structure, but also the creative metallic combination.
▼书本展示架,display shelf of the books
▼展示架近景,close shot of the display shelf
▼书店收银台,cashier at the book store
黄铜高饱和度的色彩让整个黑白空间变的高雅与明亮
The highly saturated brass lightens the whole black and white space up, making it bright and elegant.
▼客人阅读区,reading area for the guests
▼商店办公区,office space of the store
圆弧造型在大兜花园里以不同形态的方式体现,一直延伸塑造出层层递进的效果。
Arc designs are everywhere in the Dorbeetle Garden and a progressive effect is thus produced.
▼从商店看向花店,a view from the store to the flower shop
大兜花园的入口处设置了沙发,让客人在等待包花的过程可以感受植物鲜花带来的美妙气氛。
A sofa stands at the entrance of the garden so that the customer may sit and enjoy the wonderful atmosphere of plants and flowers while waiting for packaging.
▼花店客人等待区,waiting area at the flower shop
在花园中间矗立了一个巨大的曲面定制花房,尽管视觉受限,空间里的鲜花植物都在低调的显示自己的性格。
In the center of the garden erects a huge customized flower greenhouse. The flowers and plants seem to compete secretly and demonstrate their characteristics even if the vision is limited.
▼花店室内空间概览,overview of the flower shop
▼花店内的展示墙,display wall at the flower shop
专业的操作台,有一种让客人急切的想知道即将拿到手的花束是什么形态。
Waiting in front of the professional workbench, the customer would be eager to know the final design and shape of the bouquet.
▼操作台,the workbench
可以容纳4个人一起工作的操作台,墙上的镜子可以更好的看到花束的形状以做调整。
The workbench is large enough for four operators and the wall mirror is designed to help them see better and adjust the bouquet shape in an easier way.
▼操作台近景,close shot of the workbench
▼空间爆炸分析图,exploded anaylisys drawing
▼平面图,plan
项目名称: 大兜Dorbeetle
项目地址:杭州市拱墅区丰登路36号
设计公司:见筑未来 FUTURE SPACE
设计面积:100平方
摄 影:黑水
Project:Dorbeetle
Location: NO. 36, Fengdeng Road, Gongshu District, Hangzhou
Designed by FUTURE SPACE
Area: 100 m2
Photographed by Hei Shui
{{item.text_origin}}

