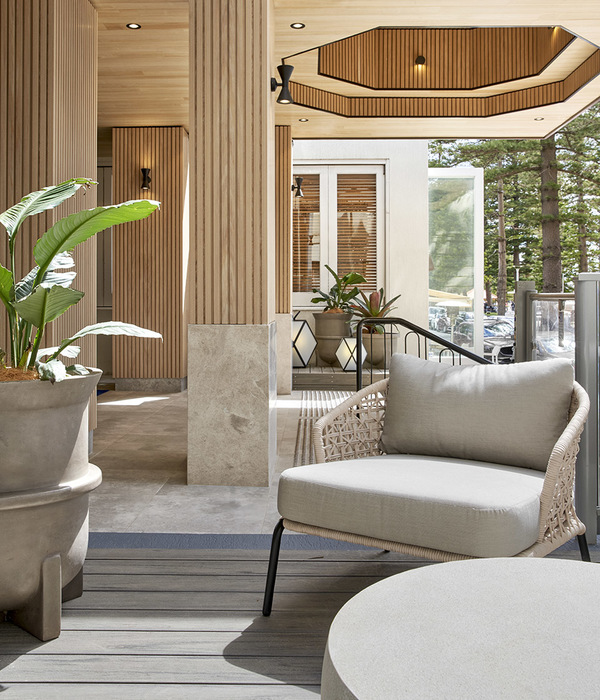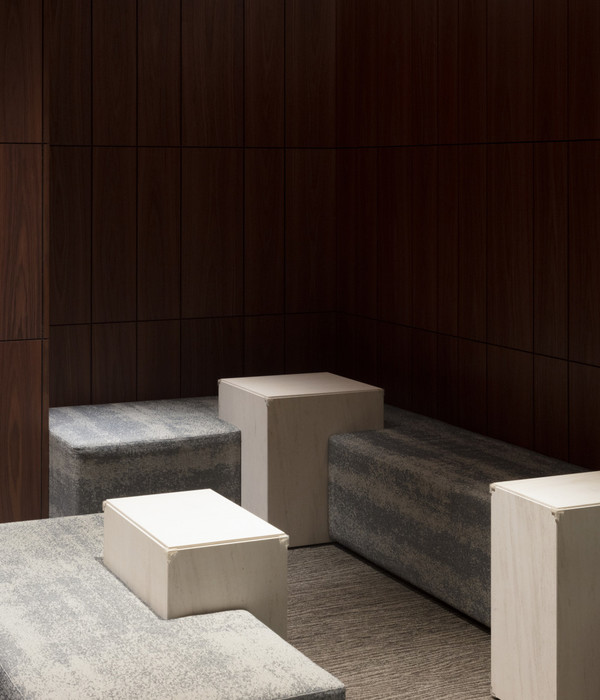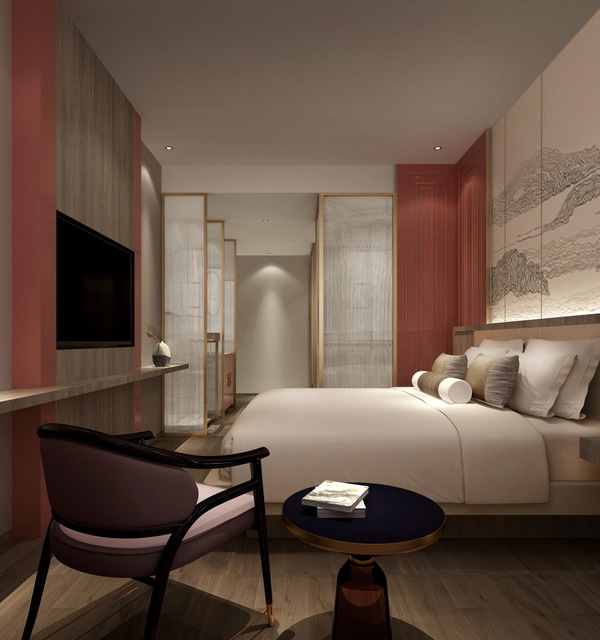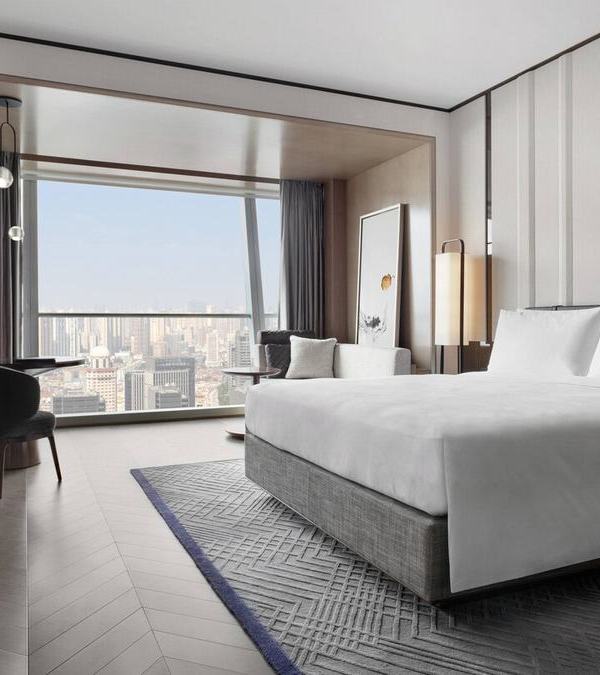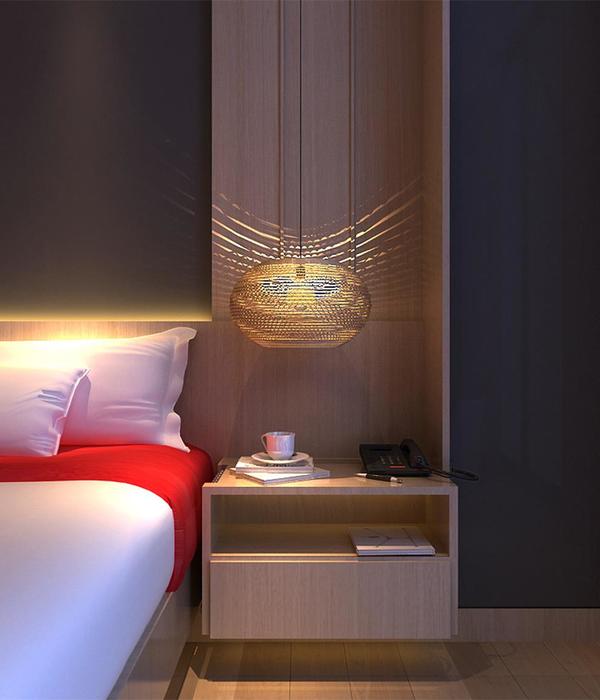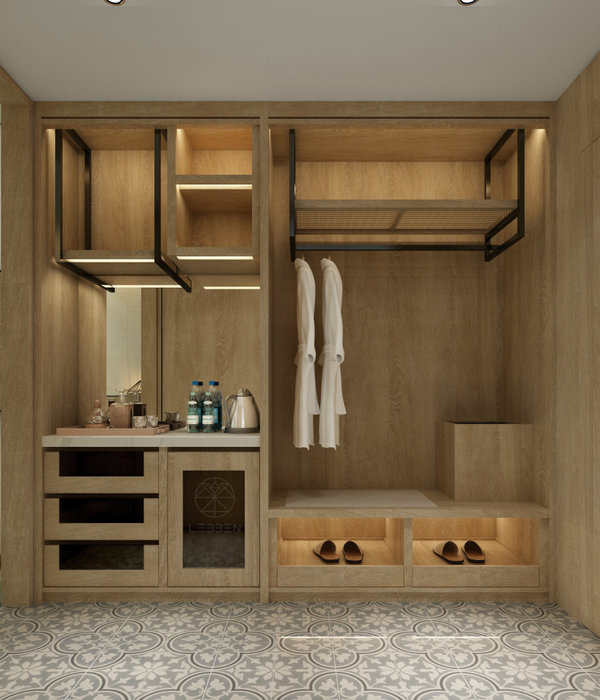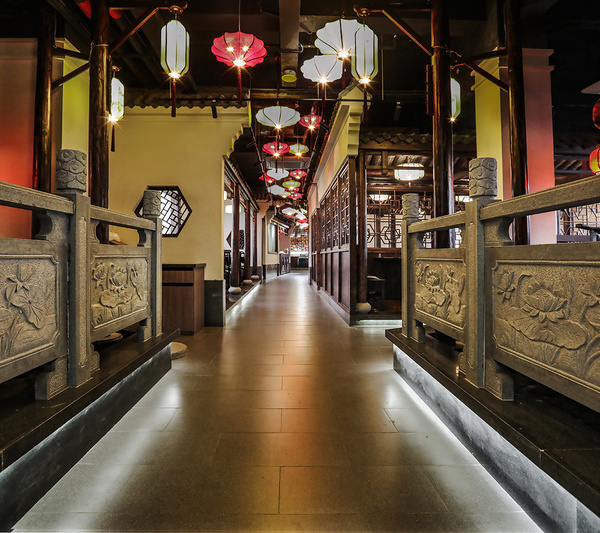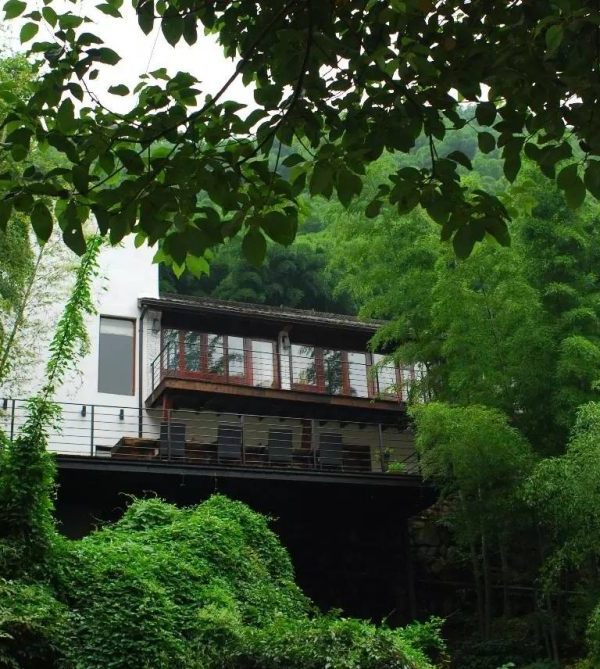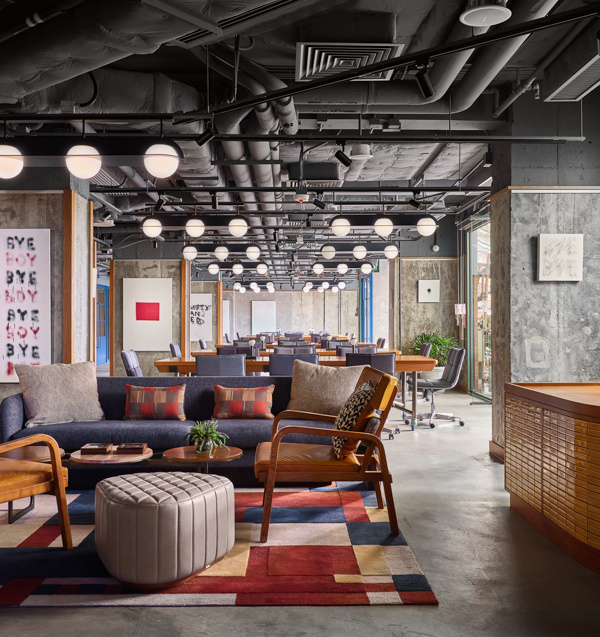Architects:Natulareza Urbana
Area:40m²
Year:2023
Photographs:Maira Acayaba
Lead Architects:Pedro Lira, Manoela Machado, Pedro Borba
Team:Breno Pilot, Julia Ximenes, Maria Luiza Torres
Architecture Trainee:Luan Neske, Maria Caterina Di Spigna
Engineering And Construction:cubicset
Landscaping Consulting:Gabriella Ornaghi Arquitetura da Paisagem
City:Joanopolis
Country:Brazil
Text description provided by the architects. Ninho is the latest outcome of the partnership between Altar and Natureza Urbana, pooling efforts to create a refuge immersed in the natural landscapes of Serra da Mantiqueira. Aimed at providing a unique lodging and decompression experience, the project follows Altar's premise of building decentralized hotels connected with nature, glamping style, and leveraging technology to promote sustainable practices in hospitality operations.
The collaboration between the companies follows the line of small spaces "O Altar" from Tok&Stok, launched in 2022, which includes furniture, objects, and decorative items signed by Natureza Urbana. Concurrently, the conception, basic and executive projects, and monitoring of Ninho's construction were being developed, in a process that culminated in the beginning of its operations in July 2023.
Located at Fazenda Pedra Alta, in Joanópolis-SP, the house is strategically close to two other Altar units: the Flutuante, anchored on the waters of the Joanópolis Reservoir, and the Prainha, with the largest area among the company's operations. The spatial organization allows for an integration dynamic between the houses while respecting privacy and the inherent decompression experience of each one.
Altar Ninho cabin's setting is the great differential, as it is located at the top of a sloping terrain and raised to 4 meters from the ground, creating an image and affective field correlative to the tree house. The two beds are positioned next to a large opening, which gives the resting space beautiful views of the reservoir, and join other functional environments, of living and contemplation, internal and external, valuing free visuals and enhancing the immersion experience.
In pursuit of rational and innovative volumetry, the project expresses the materialization of simple and sophisticated design and materials, capable of promoting integration between architecture and the environment and placing nature and its elements as protagonists of spaces and experiences. The result is a unique refuge, a shelter for immersion practices and connection with nature, well-being, and self-reconnection.
This is a field of research of great interest to Natureza Urbana, which seeks to establish in its practices the responsibility regarding the territory. Seeing the place as part of a living and complex system, recognizing its vocations and powers, and promoting solutions to minimize the impact of human actions, are some of the premises of Regenerative Design. If development is the use of resources to improve the quality of life of a society (Gabel, 2005), regenerative practices present themselves as the next step in sustainability, which is already insufficient, applying resources to improve quality of life and constitute capacities for regeneration and maintenance of the necessary conditions for the evolution of living elements, humans or not.
The design, in this case, develops from the prefabrication of the main elements of the house - the metallic structure, facade solutions, and closures - which were transported in a single trip and quickly implemented upon arrival at the site. Elevated on metallic columns - which ensures minimal impact on the ground - and accompanied by a generous deck in natural wood, the shelter brings together in 20 m² the programs of living, kitchen and bedroom in a unique environment, next to a toilet naturally lit by a zenithal opening. In the external environment, guests enjoy a leisure area with furniture, a shower, and space for a bonfire and contemplation of the beautiful views.
Among the water, abundant vegetation, and other natural elements of the landscape, Ninho appears as a shelter elevated to the treetops, with sober and interesting volumetry. It gathers facade elements, strategic openings, and solutions for lighting and thermal comfort, in a set of attributes responsible for maximizing the visitor's experience and ensuring the transformation of spaces consciously and responsibly.
Project gallery
Project location
Address:Joanopolis, Brazil
{{item.text_origin}}


