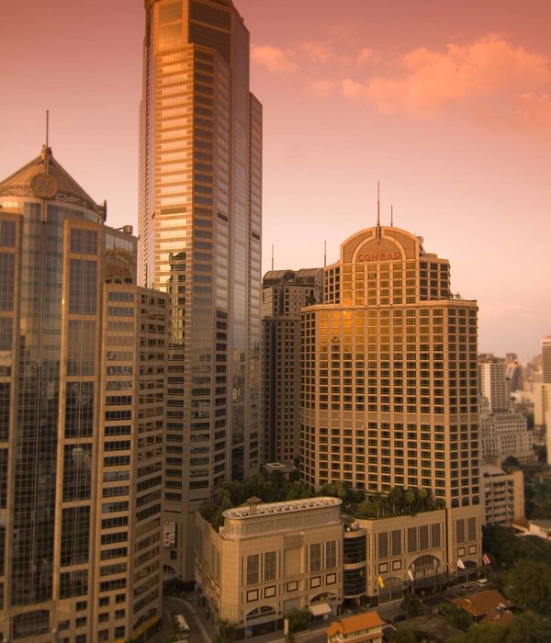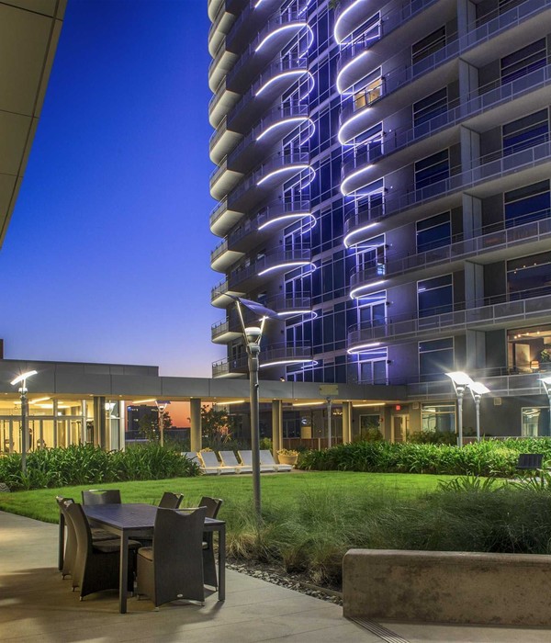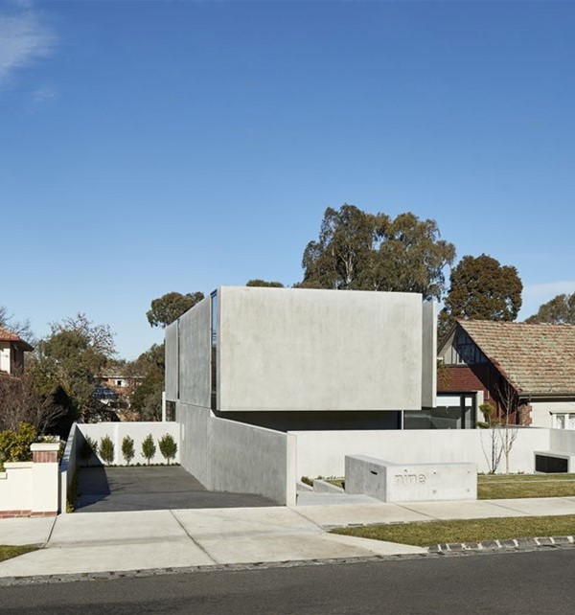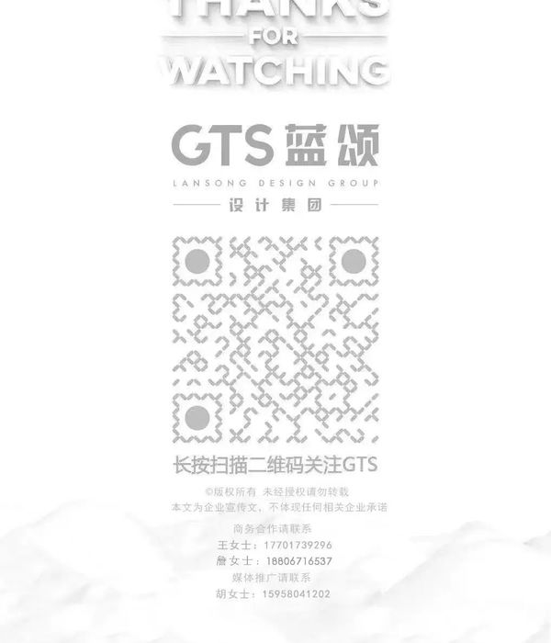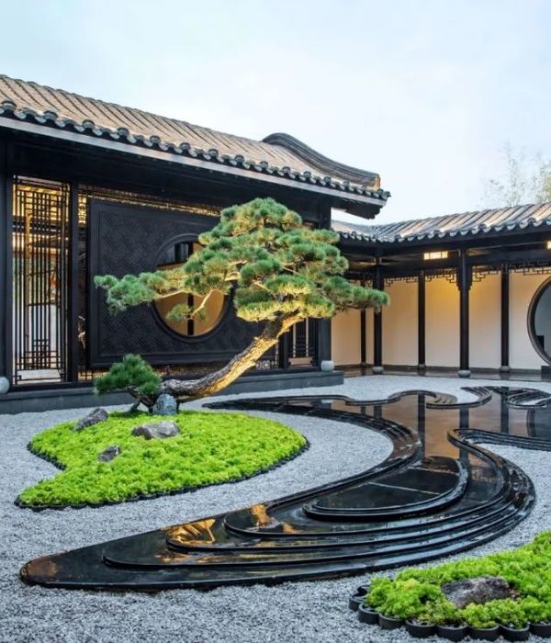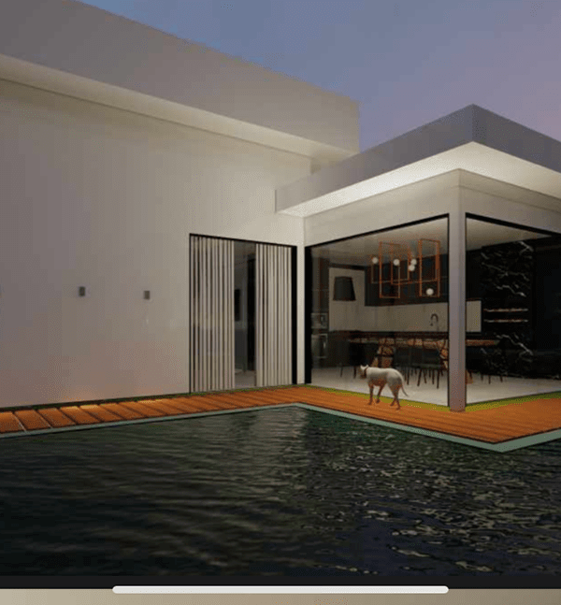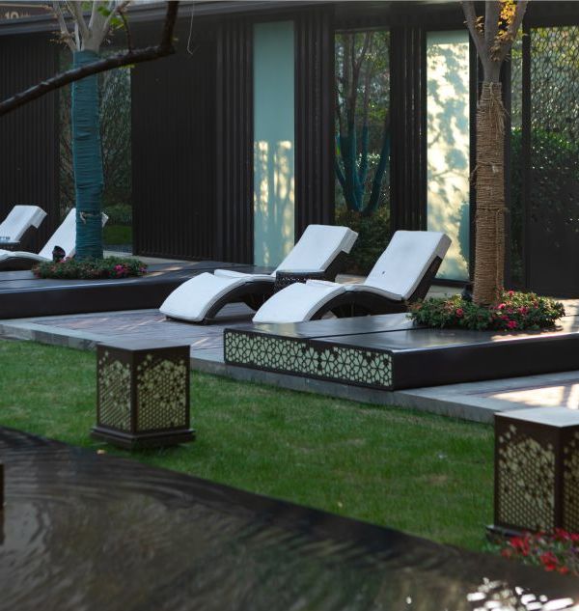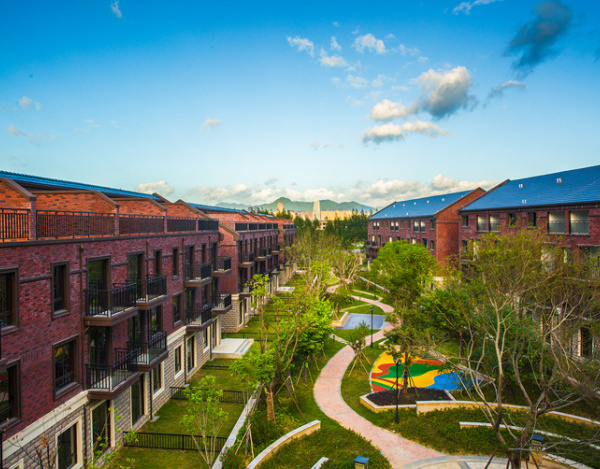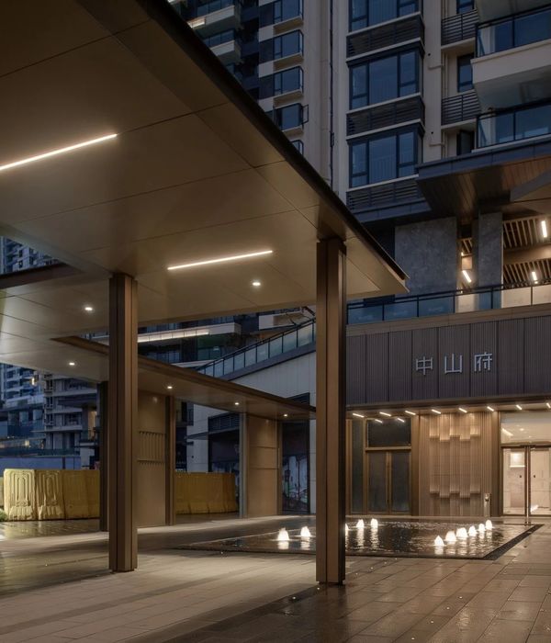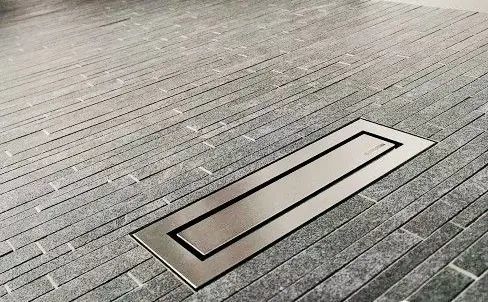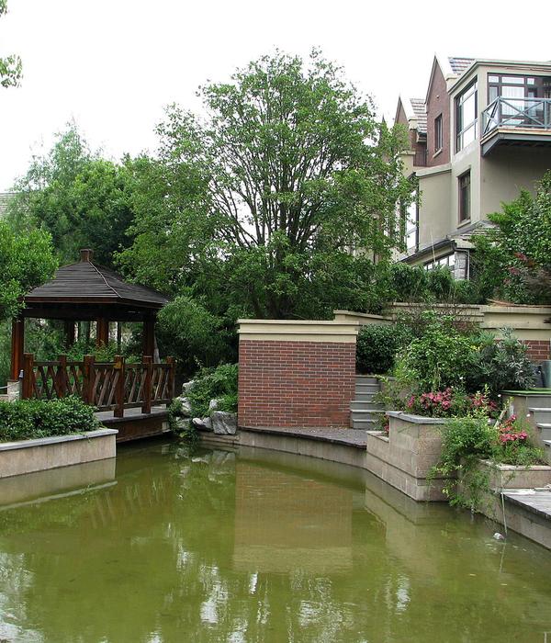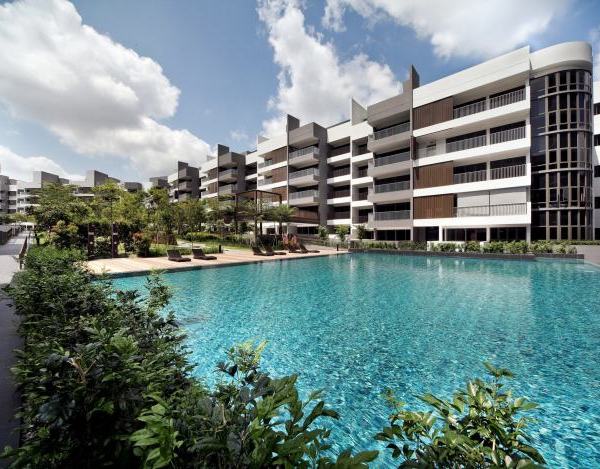绿意盎然的城市画卷 | 东湖花园绿地
恭喜东湖花园绿地
荣获
CRED
AWARD地产设计大奖·中国
2018-2019年度优秀文旅景观设计
项目详情
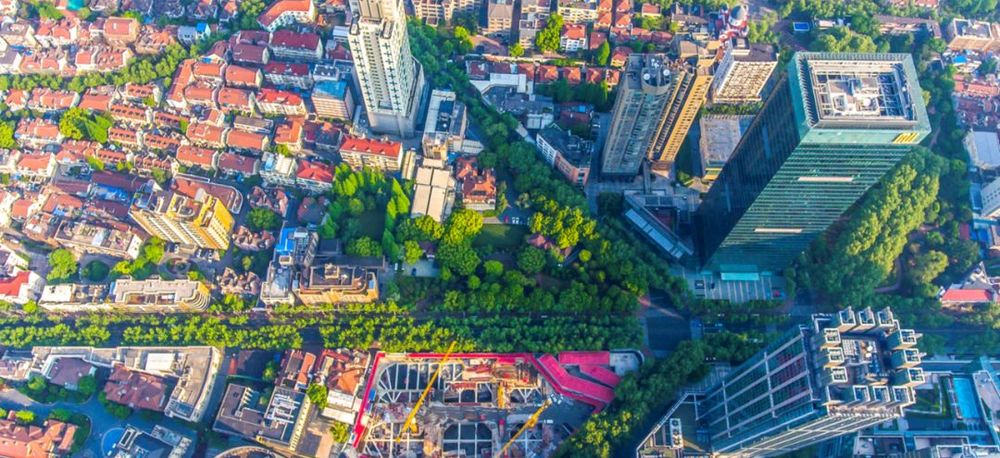
东湖花园绿地是响应上海政府于2010世博会期间提出“城市让生活更美好”的理念而进行的优化提升。这一特殊空间的设计简洁又具创新,改造后的开放空间成为改善身心健康、加强前上海法租界社区环境以及提升社区吸引力的生活和工作场所。以前的私人花园酒店连同过大的铁门予以拆除,这一空间设计成口袋公园为民所用。一条交互式的木制紫藤廊架,环绕着现状大樟树和枫树,徜徉其中,仿佛是一次穿越杜鹃花、牡丹和原生草本植物的绿色之旅。
Donghu Park was inspired by the Shanghai Governments strategy ‘Better City Better Life’ prior to the Shanghai World Expo of 2010. Innovation with this particular space comes simple; new urban and open space as an improvement of physical and psychological health, a strengthened neighborhood community within the heart of the former Shanghai French Concession, and a more attractive place to live and work. Private garden hotel villas with oversized iron gates were removed and the land was returned to the residents of this Shanghai neighborhood as a public pocket park. An interactive wooden Wisteria pergola, designed to weave around large existing Camphor and Maple trees narrates a botanical journey through some of China’s best known native flora of Rhododendron, Peony and native grasses.
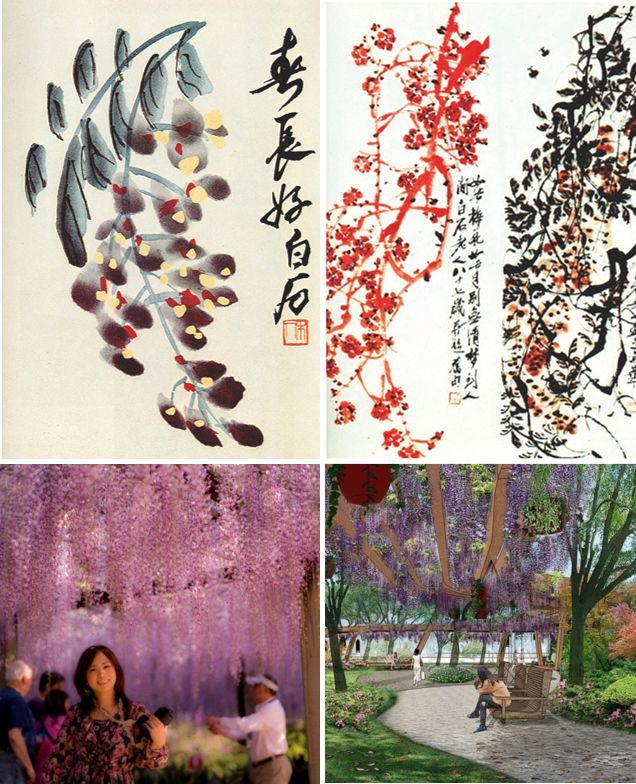
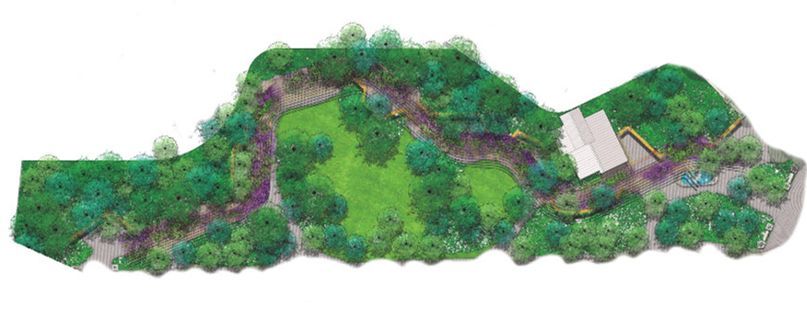
设计灵感 l Design Inspiration
诠释微观空间的画作 l Famous Paintings Narrating Micro Space
考虑到
东湖花园绿地
邻近上海交响乐音乐厅和上海音乐学院的特殊位置,我们在花园中设计较少开放的硬质场所,但增加绿地空间,希望以此能鼓励个人音乐的表达或“街头艺术家”的创作,而非吸引更多嘈杂的人群。
Considering the location of the park near the shanghai symphony concert hall and Parsons School of Music, it was hoped that the park would encourage individual musical expression or ‘street artists’ without attracting large noisy crowds by designing less open hard space but more open green space.
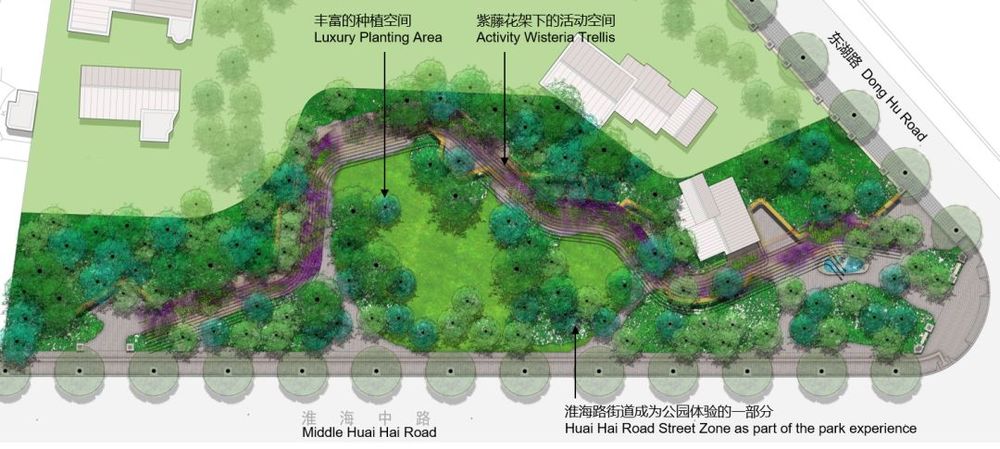
总平面 l Master Plan
东湖花园绿地的总体设计中,呈现了开放的绿色草坪和线性木制的紫藤长廊,长廊间或自上而下延伸,或与地面平行,形成长凳,或由原有的大型的樟树和枫树围绕穿梭,生长其间。
Master plan of Donghu Park with open green lawns and a long linear wooden Wisteria Pergola that swoop down to floor level to become long benches and weave around large existing Camphor and Maple Trees.
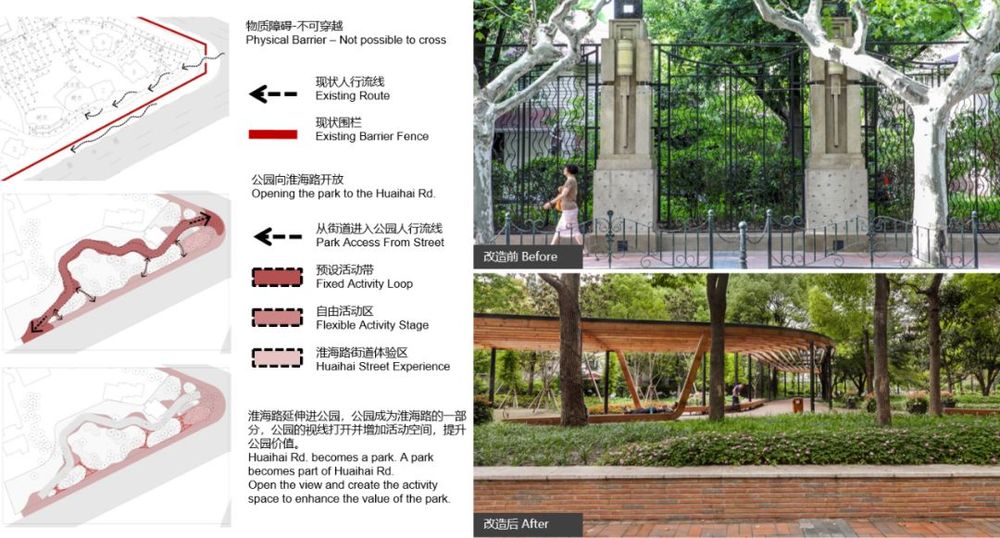
现状空间分析 l Space Analysis
这一私人酒店原以铁艺围栏作为屏障,我们的设计将公园向淮海路开放,东湖公园便成为淮海路的一部分,淮海路也成为公园的一部分。公园里沿用了淮海路上铺设的粘土砖,以加强不同空间的联系融合。
Previously a private hotel with a wrought iron fence as a physical Barrier, we opened the park up to Huai Hai Lu, with Donghu Park becoming part of Huai Hai Lu and Huai Hai Lu becoming part of the park. The same clay brick paving on Huai Hai Lu was used in the park to help strengthen the connection as one space.
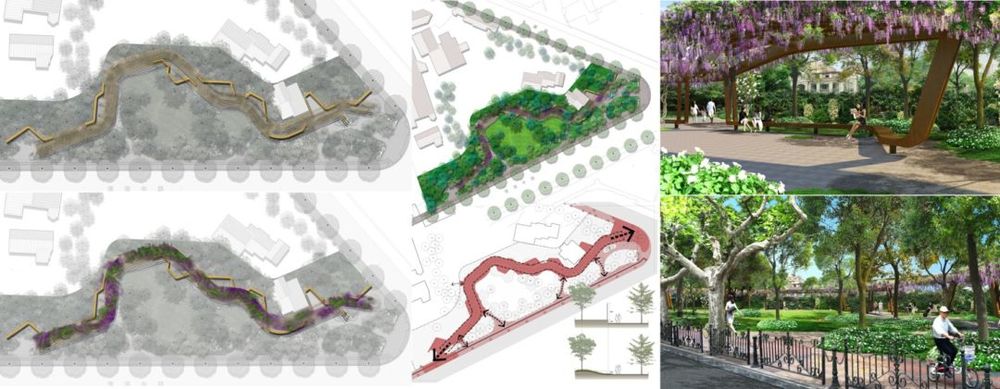
现状空间分析 l Space Analysis
概念效果图中呈现动线及空间设计分布的情况。
A breakdown of movement and space with conceptual renderings.
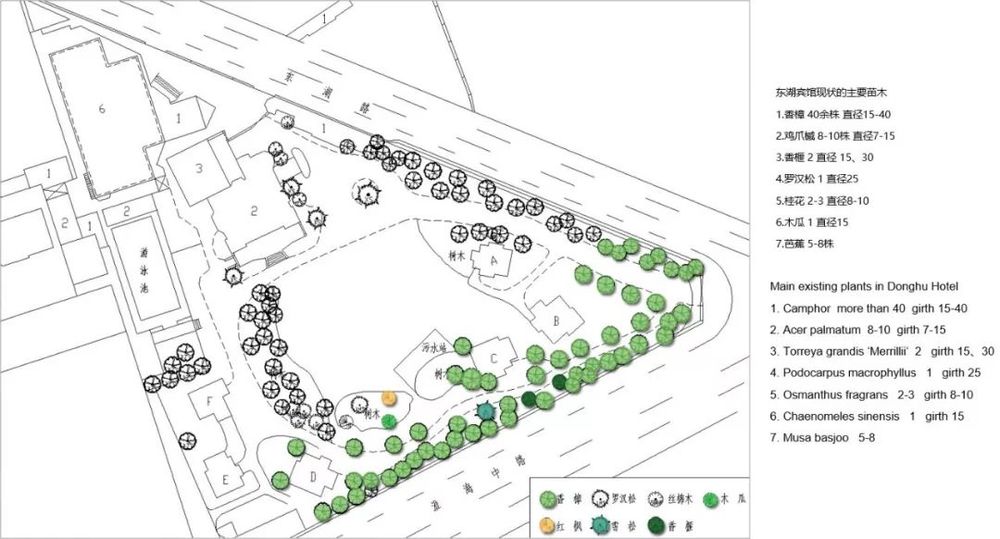
花园现状植物(拟保留) l Existing Tree Species (Preserved)
由于没有现状平面图,我们需要对场地原有的大型树木进行测量和定位,包括樟树,枫树,罗汉松和桂花等植物。
Large existing trees including Camphor, Maple, Podocarpus and Osmanthus needed to be measured and located on site by our office as there were no existing plans available.
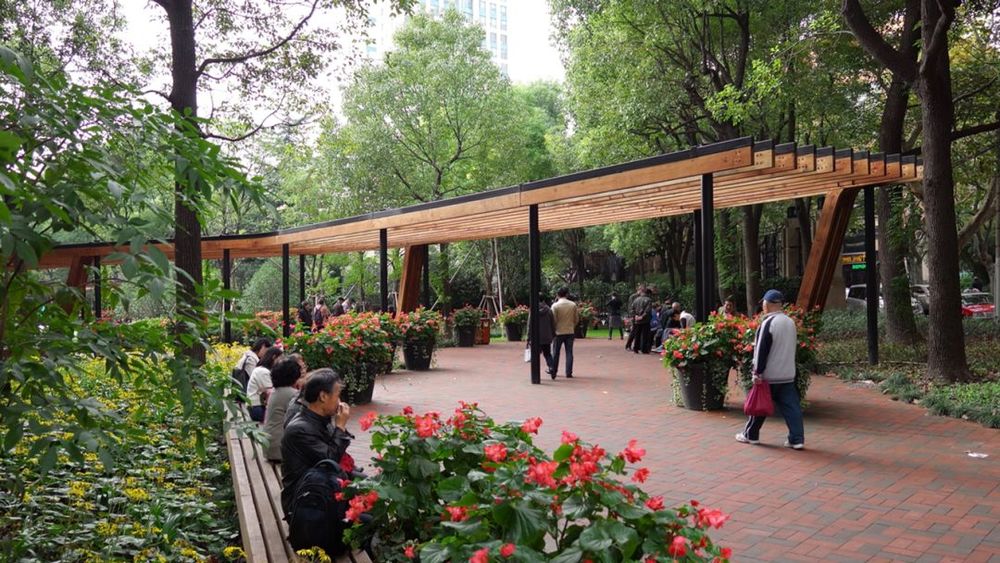
实景照片 l Project Photo
淮海路和东湖路一角紫藤廊架的景致。
View of Trellis on the corner of Huai hai lu and Donghu Lu.
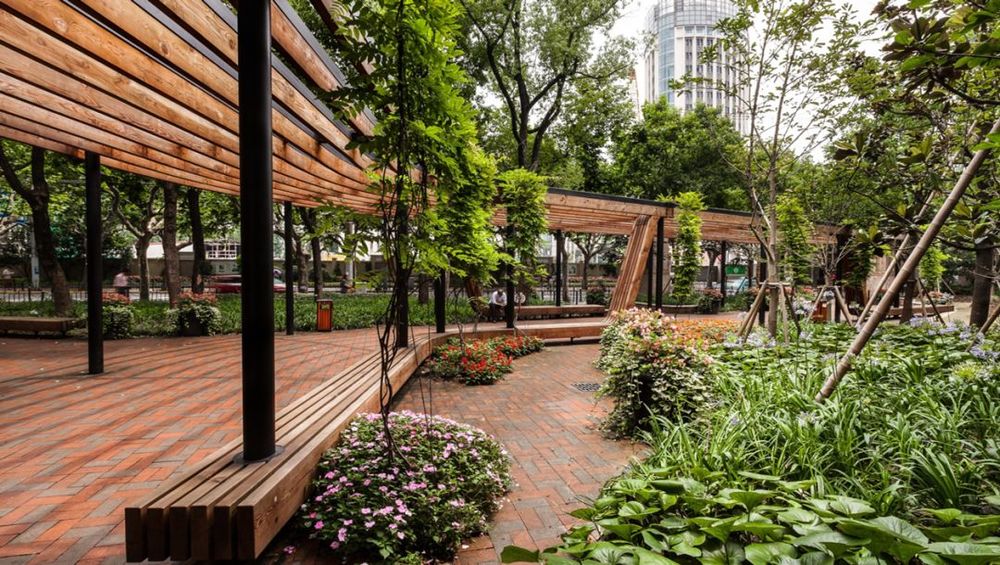
实景照片 l Project Photo
紫藤廊架自上而下形成的长椅可从两侧使用。
Benches that swoop down from the trellis can be used on both sides.
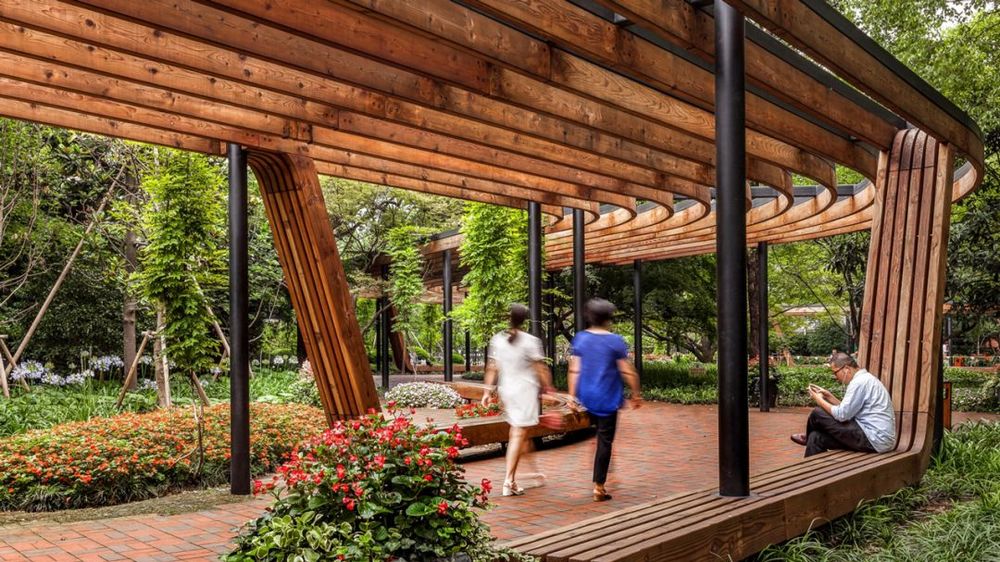
实景照片 l Project Photo
长凳的设计为游人提供休憩和观赏的便利。
Benches allow for relaxation and people watching.
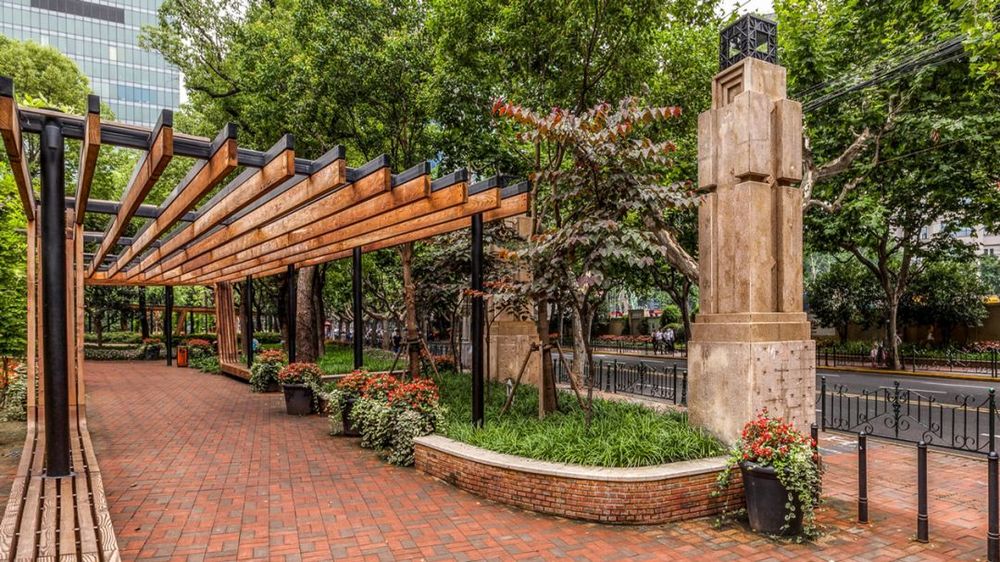
实景照片 l Project Photo
花园另一端靠近淮海路的紫藤长廊呈现的景致。东湖宾馆旧的墙柱做了适当的保留,形成公园的主要入口。
A view of the trellis on the other end of the park on Huai Hai Lu. Old columns from Donghu Hotel were left to mark major entrances to the park.
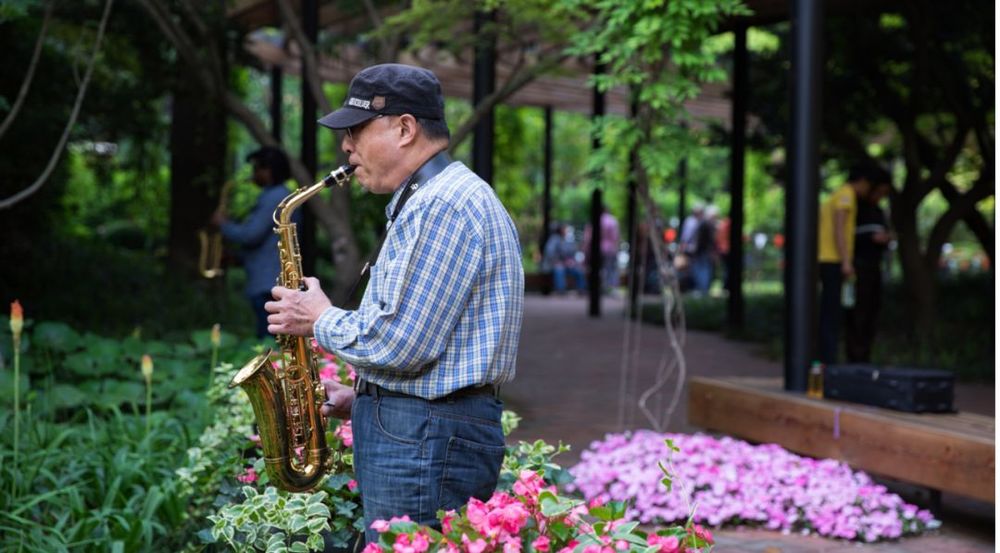
实景照片 l Project Photo
个人音乐演绎或“街头艺术家”创作的情景。
Individual musical expression or ‘street artists’ as intended.
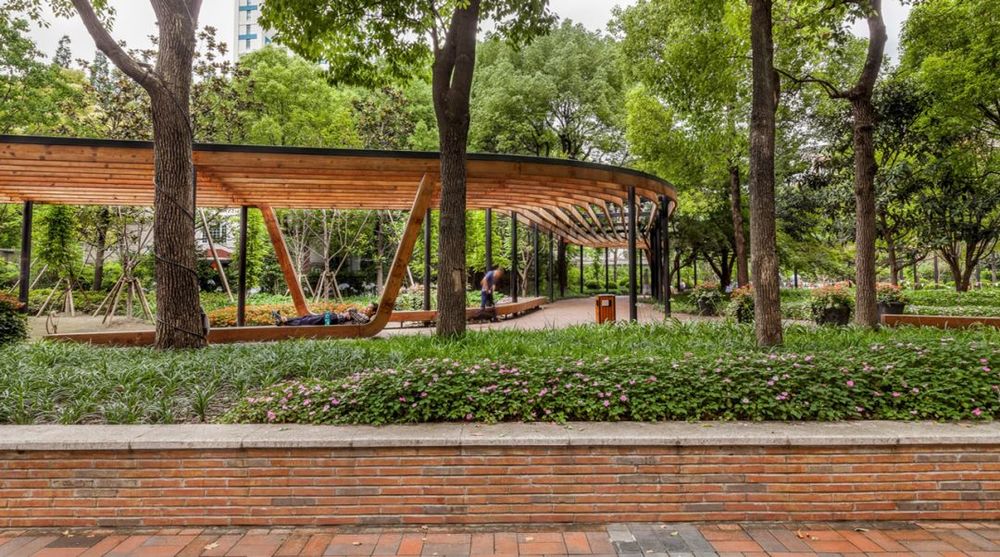
实景照片 l Project Photo
这展现了从淮海路看向开阔绿地的画面,花园景致成为了街道语言的一部分,与街道形成了明显的联系——街道也成为花园的一部分。
View looking into the open green space from Huai Hai Lu as now part of the street language and obvious connection- the street becomes part of the park.
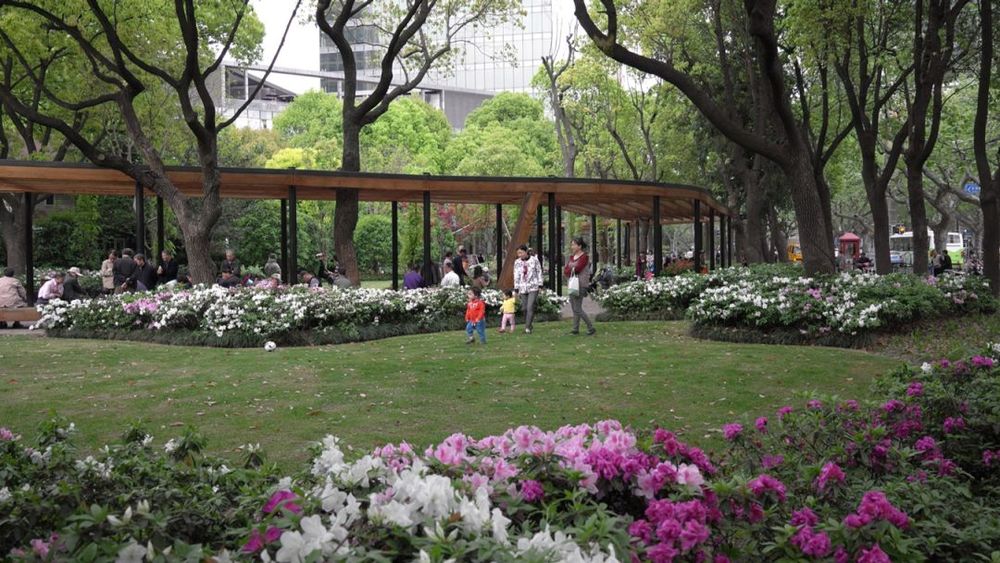
实景照片 l Project Photo
植栽季节性色彩的呈现,团簇的白色和粉红色的杜鹃花在花园中绽放。
Seasonal color including groups of white and pink Rhododendrons.
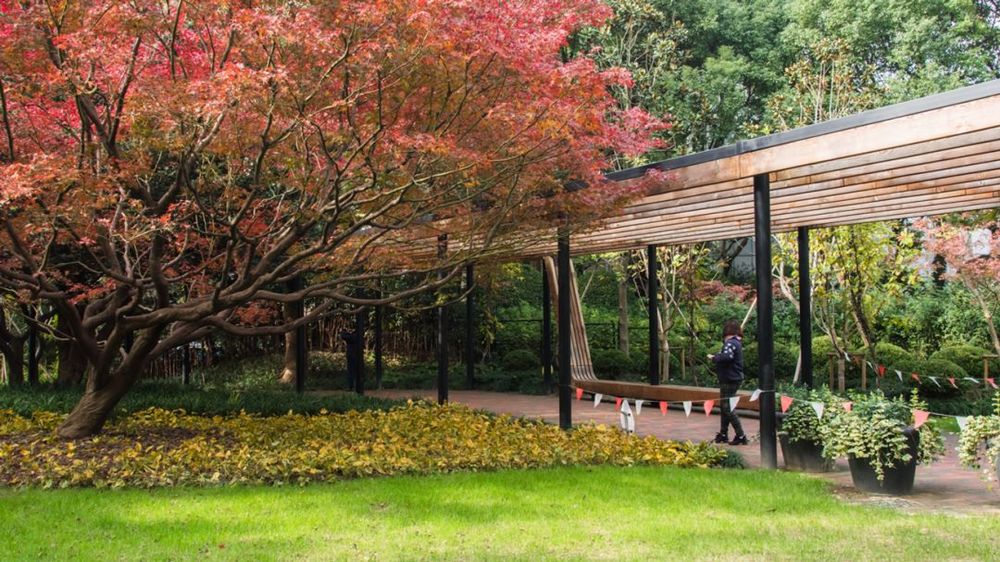
实景照片 l Project Photo
现有枫树予以保留形成的景致。
背景中的黑色锻铁围栏是将淮海路上酒店原有的围栏回收后加以利用塑造形成的。
Existing maple. The black wrought iron fence in the back ground is recycled from the original hotel fence found on Huai Hai Lu.
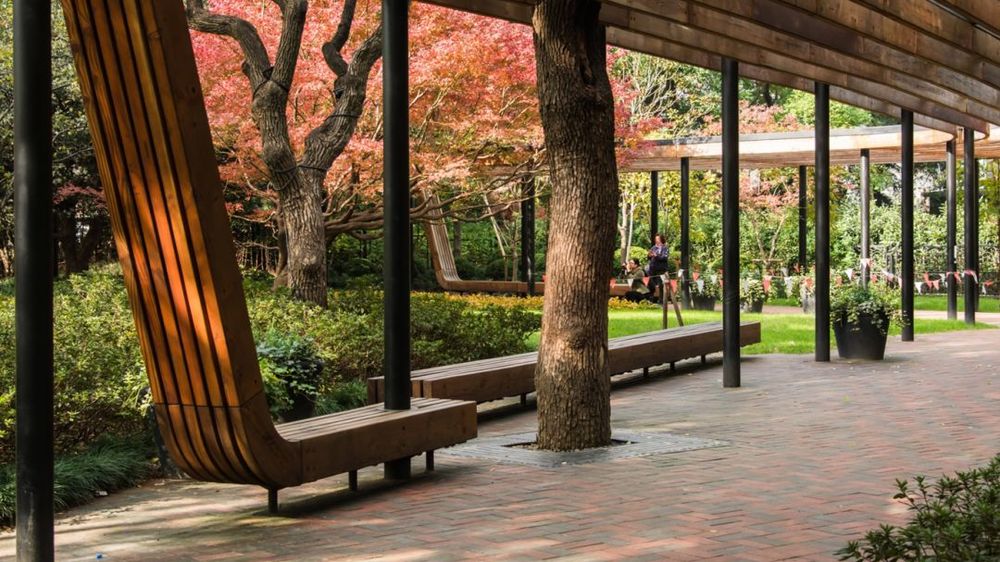
实景照片 l Project Photo
设计工作围绕保留原来场地的植物展开,这也形成了花园设计语汇的一部分。
The design worked ‘around’ existing trees as part of the park language.
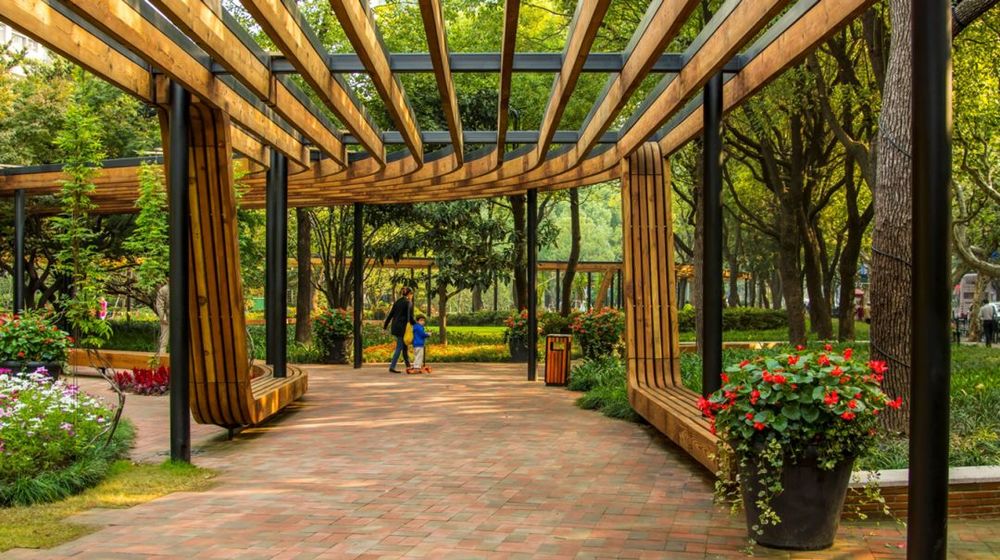
实景照片 l Project Photo
每块独立的弧形木板都是单独预制细化的,在场外加工制作,编号后运入场地,现场装配。
Each separate piece of curved wood were individually detailed, manufactured off site, numbered and brought in for assembly.
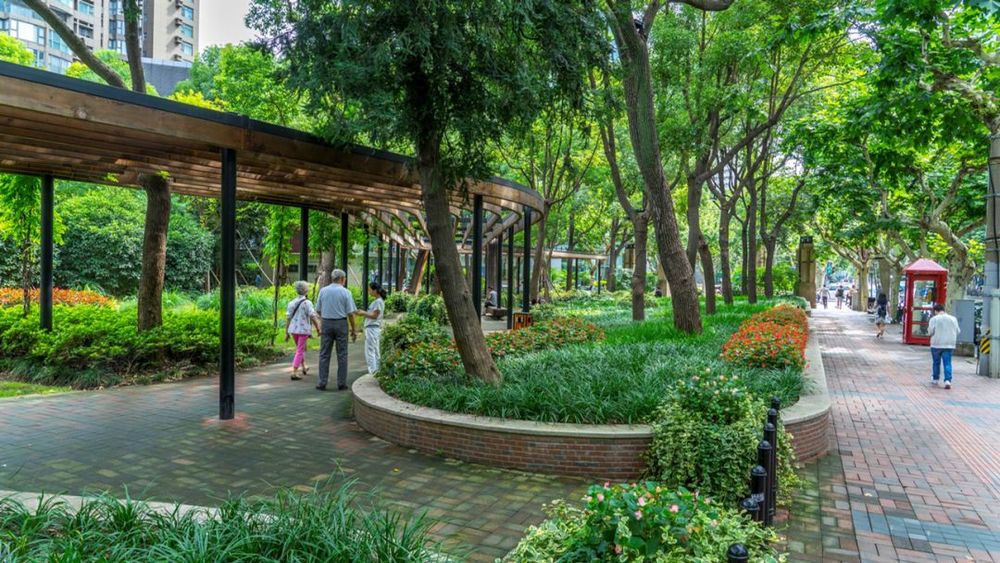
实景照片 l Project Photo
相同的材料的运用使得淮海路和
东湖花园绿地
无限融合的场景。
A view of Huai Hai Lu and Donghu Park using the same materials as a connection.
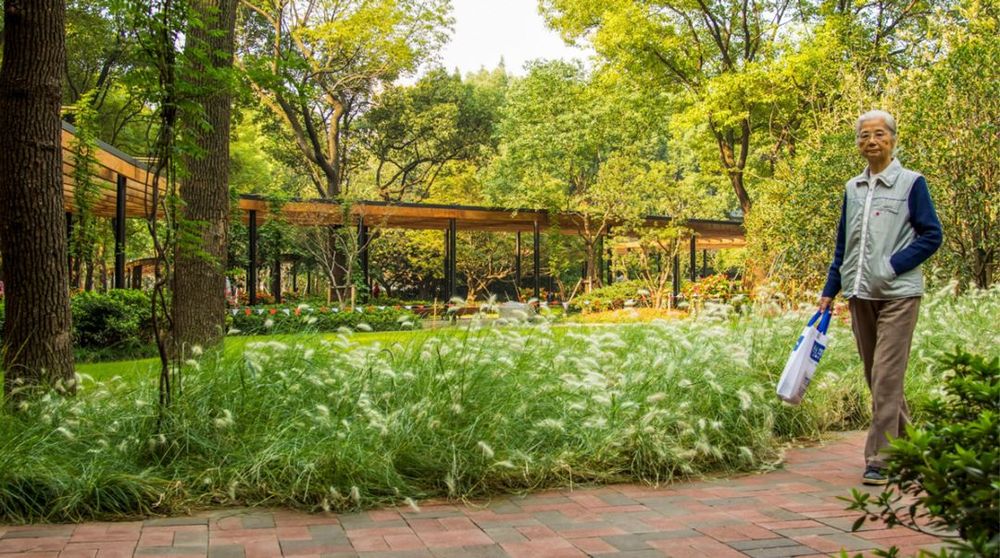
实景照片 l Project Photo
在观赏草丛中闲庭漫步的情景。
A stroll among ornamental grasses.
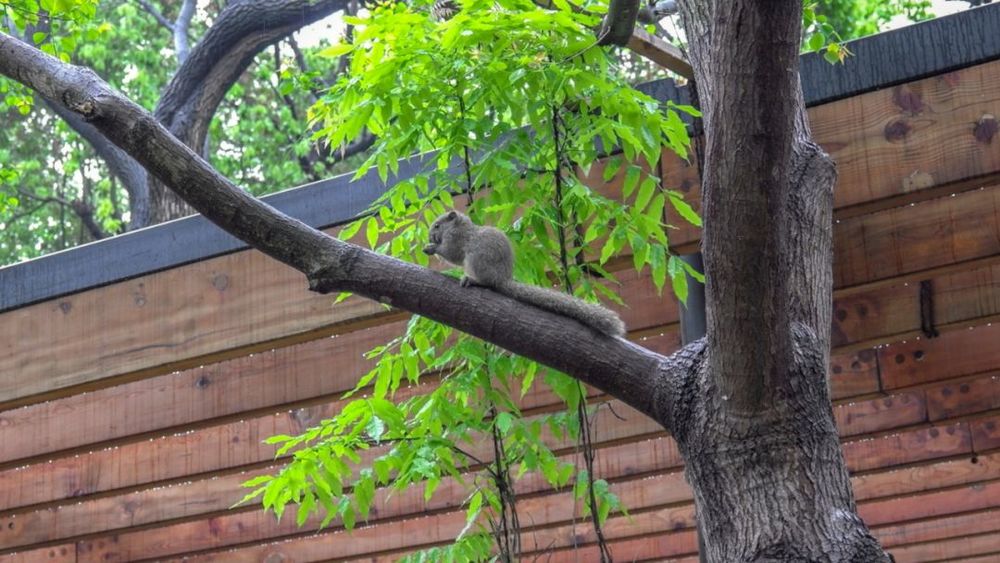
实景照片 l Project Photo
自然得以回归城市。
Nature returns to the city.
项目信息
业主单位:上海市徐汇区规划和土地管理局,上海市徐汇区绿化管理署
项目地点:上海
景观设计:地茂景观设计咨询(上海)有限公司
照明设计:地茂景观设计咨询(上海)有限公司
景观面积:
5,000
平方米
建成时间:
2015
年
4
月
13
日
设计周期:
2013
年
8
月
-2014
年
5
月
Project Information
Owner:Shanghai Xuhui District Planning and Land Administration Bureau, Shanghai Xuhui District Planting Administration Bureau
Location:Shanghai
Landscape Design Consultant:Design Land Collaborative Ltd.
Lighting Design Consultant:Design Land Collaborative Ltd.
Landscape Area:5,000 sqm
Date of Completion:2015.04.13
Period of Design:2013.08-2014.05
猜你还想看
YOU MAY STILL WANT TO SEE...
DLC荣获第五届地产设计大奖·中国 1项金奖 5项优秀奖
身心灵共养之旅:音昱水中天 | 第五届CREDAWARD景观设计金奖
建筑与景观的融合:华鑫天地一期 | 第五届CREDAWARD优秀商办景观设计
台地花园:虹桥天地 | 第五届CREDAWARD优秀商办景观设计
佛山岭南天地 | 城市土地学会2019亚太卓越奖
魔都繁华地标:静安嘉里中心 | 第五届CREDAWARD优秀商办景观设计
2019地建师大会|Dwight Law先生被授予“杰出景观建筑师"荣誉
关注
DLC地茂景观设计

