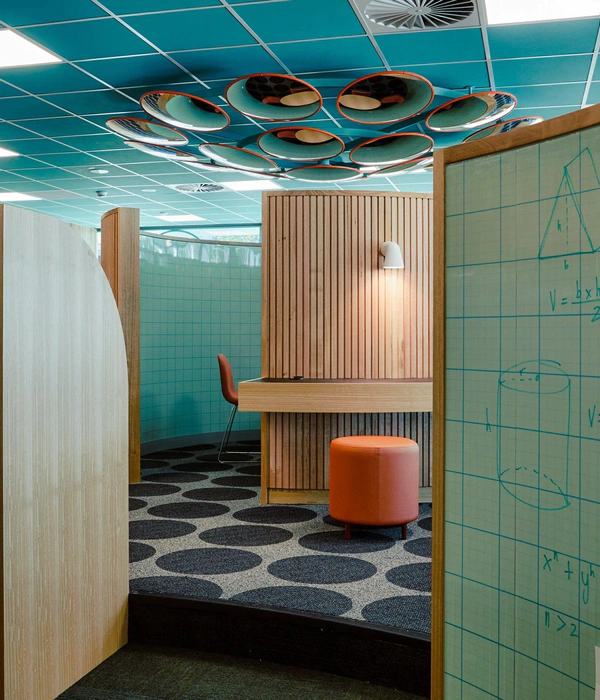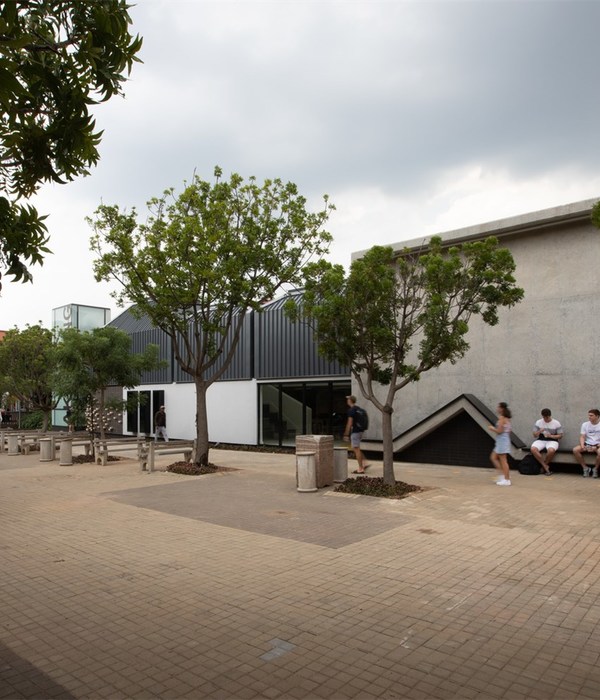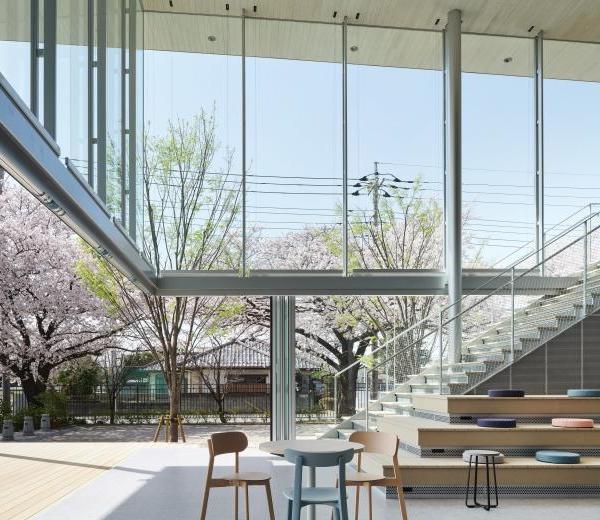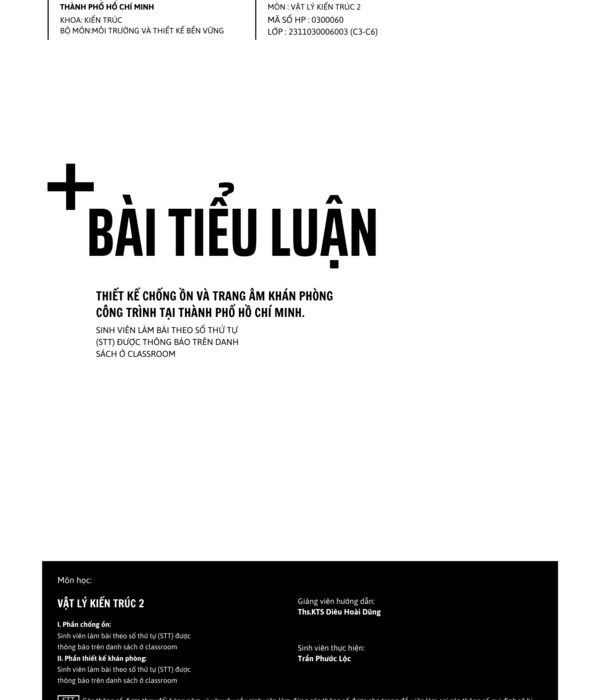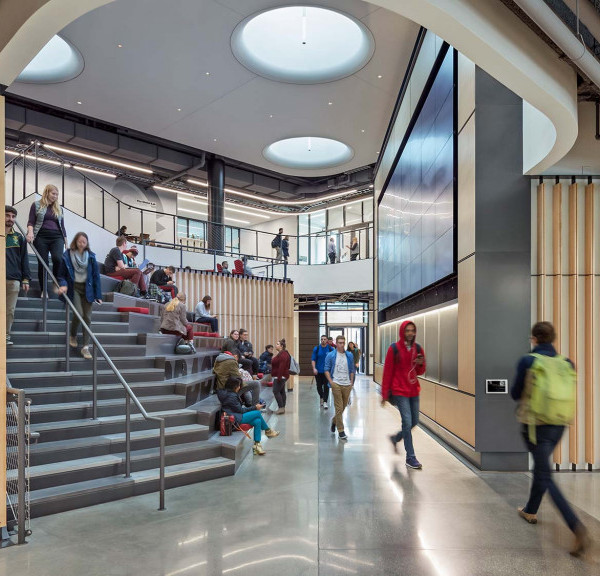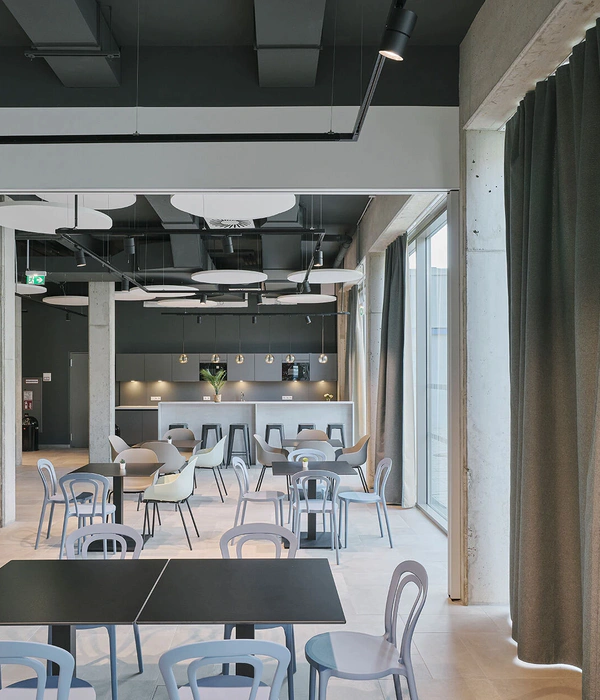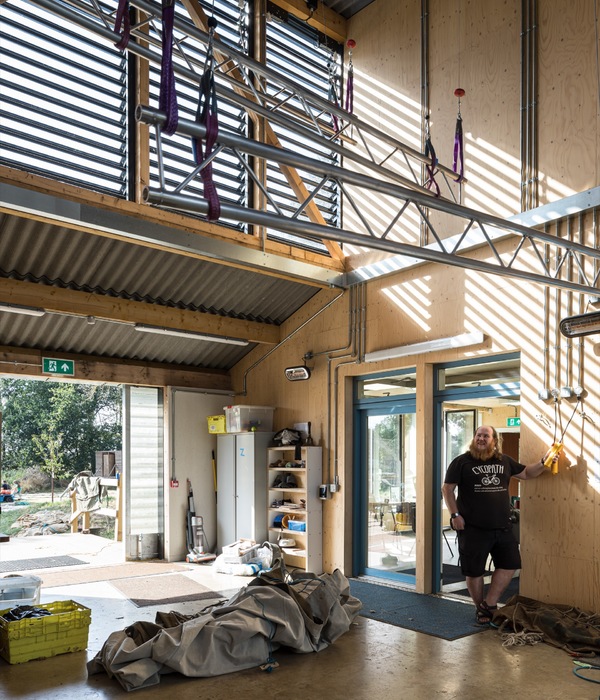Architects:Olivier Palatre architectes
Area :1593 m²
Year :2019
Photographs :Luc Boegly
Manufacturers : AutoDesk, Chaos Group, Archipad, Le Relais, McNeel, Microsoft, Trimble NavigationAutoDesk
Design Team : Olivier Palatre architectes
Clients : Ville de Paris
Engineering : Oteis Ile-de-France
Environmental And Wooden Engineering : Eco-Synthèse
Acoustic Engineering : Gamba Acoustique
City : Paris
Country : France
The Max Jacob nurseries project is a heavy restructuring project of an existing brick building dated 1973 to create two units of the nursery, to raise a wooden extension on the roof, and to arrange a kindergarten. The project takes place in the plan launched by the Ville de Paris to extend and improve its early childhood equipment park. The Max Jacob project intended to enhance the capacity and the surface of the building to improve its functionality, respecting a controlled budget. To fulfill the main goal, the awarding authority establishes the following secondary objectives: to reach high-quality environmental performance, to improve the comfort of the building for children, their parents as well as the staff.
With these specifications, the Max Jacob nursery rehabilitation project was part of very topical cross-cutting issues: environment, well-being, education, health. The rehabilitation was carried out by heavy restructuring in a High Environmental Quality (French HQE) approach. The conservation of the existing has allowed an optimal carbon balance while enhancing the architectural heritage.
To improve the functionality of the spaces on a controlled budget, we demolished the loadbearing walls to drill large openings in the facade allowing natural lighting and ventilation (VNRM). We also built a wooden extension and fitted out a wooden courtyard terrace on level 1. Based on environmental expertise, these elements participate in energy and environmental performance.
We achieve it by associating innovative techniques and materials in the implementation: bio-sourced materials, bioclimatic optimization, extension in a wood frame with envelope reinforced by Métisse© insulation, mechanically reinforced natural ventilation system, the greening of roofs, circular economy, eco-renovation, eco-economy. Thus we worked on comfort, visual identity, and the impact of the building and delivered a model nursery: first nursery with mechanically reinforced natural ventilation in Paris, RT 2012 10% and E2C1 label.
▼项目更多图片
{{item.text_origin}}


