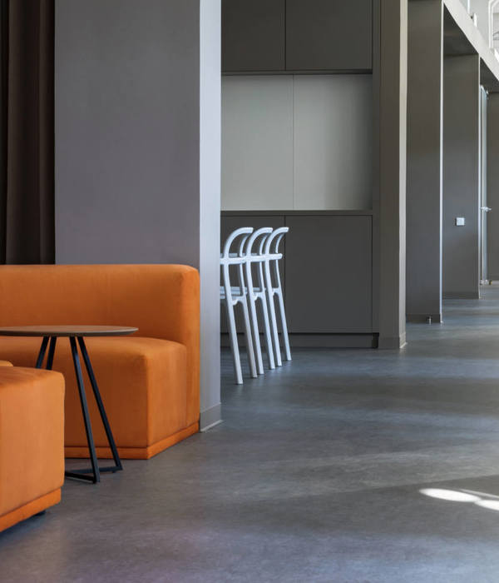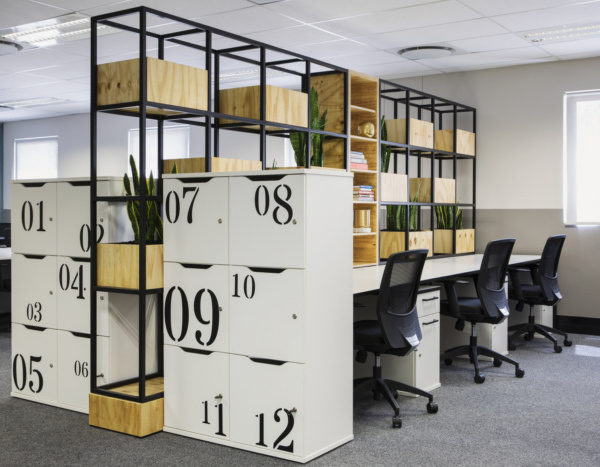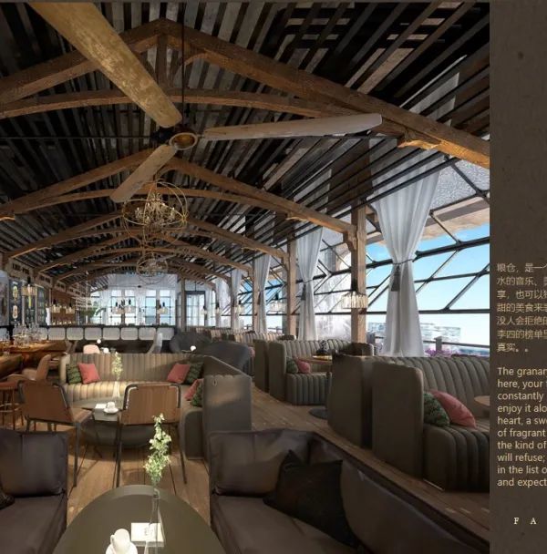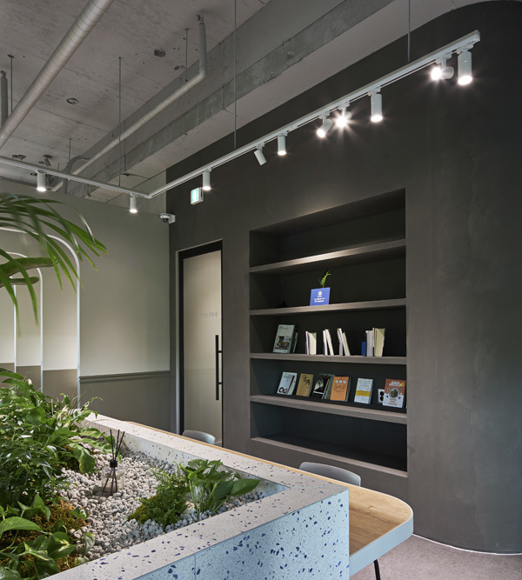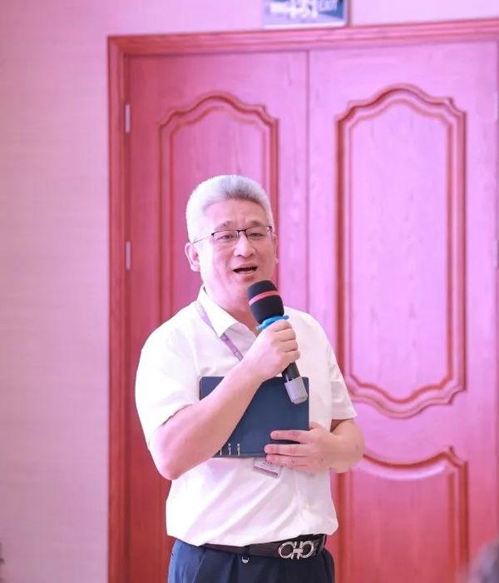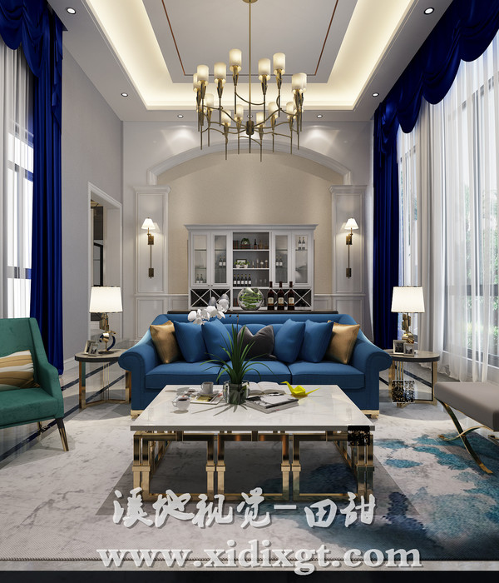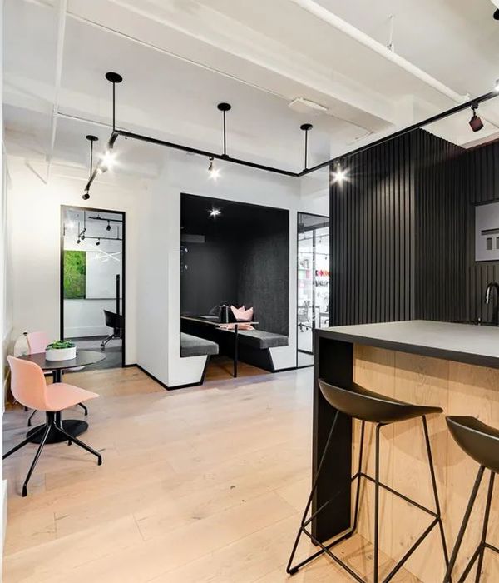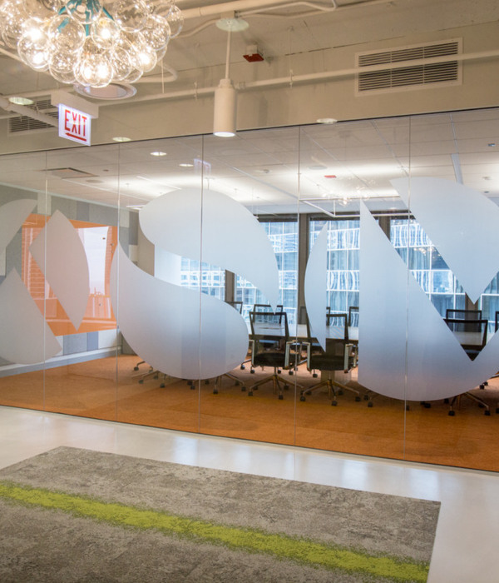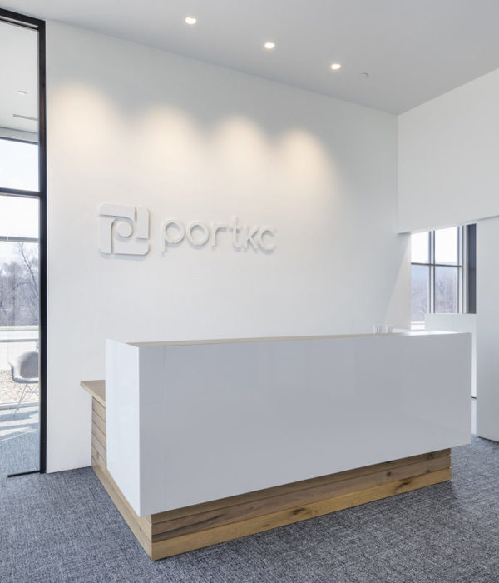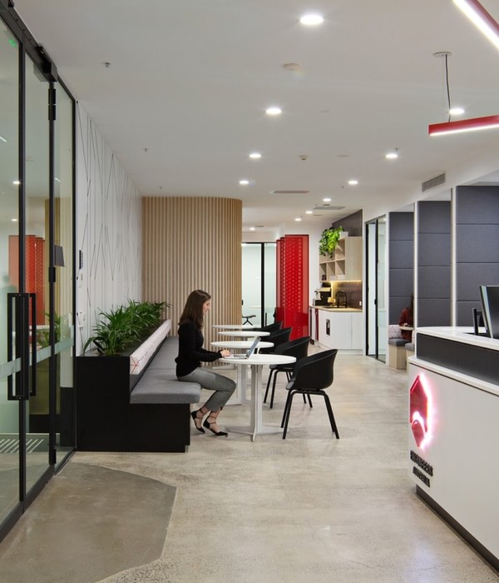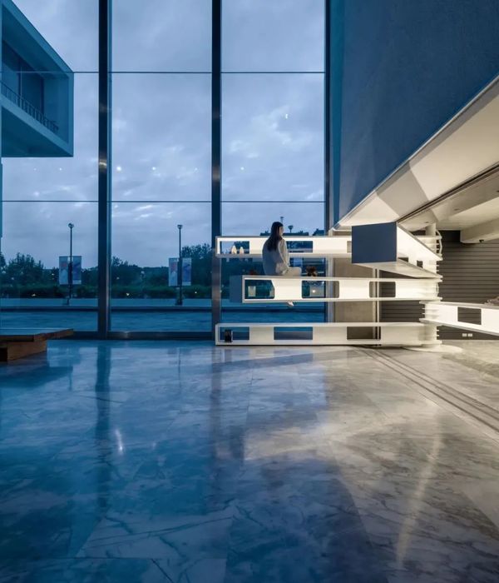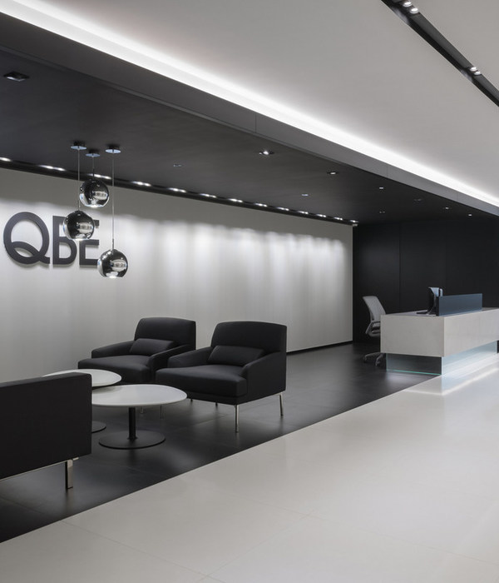- 项目名称:Geemo Design 治木设计办公室
- 项目类型:办公空间
- 设计团队:石朝思,易毅,李卓航
- 项目面积:160平方米
DISCOVER MORE
实用、舒适和弥久是我们思考办公空间的出发点。治木新办公室位于商业区的高层建筑中,面对周遭的浮躁我们总想能拥有一种精神上的剥离感,置身于平和的空间中去应对设计工作的复杂性。
When conceiving of our office space, we prioritized functionality, comfort, and durability.
The new GM is located in a commercial district in a high-rise building. To be able to deal with the complexities of design work, we desired mental detachment from our chaotic environs and a tranquil environment.
▼入口空间,Entrance
摒弃繁复的装饰,保留利落的线条和简约的结构,我们一如既往的寻求将空间缩减到最基本的形式去满足“人”对空间需求,而不是一味的去迎合空间,这是我们的设计理念。
We eschewed ornate embellishments in favor of simple structures with clear lines. Always, we strive to reduce space to its most fundamental form in order to meet the requirements of "people," as opposed to simply catering to space. Our design philosophy is as follows.
▼温馨舒适的空间,Warm and comfortable space
The "haves" and "have nots" are separated into spaces by means of combinations, and the open functional layout permits dynamic and inert spaces to coexist. We consider how to produce a greater variety of space limitations, such as barriers and partitions, in the "have" clause. At the same time, it affords GM employees the opportunity to reflect.
▼公共办公空间,Public office area
在与办公空间相处所产生的真实体验也在潜移默化的影响我们生活方式,或优雅或平庸,这样的反应不仅来自空间本身,也来自于个人对空间的认知和感受。
The actual experience of living with the office space has a subtle effect on our way of life. It is either refined or mundane. This response is elicited not only by the space itself, but also by the individual's perception and experience of the space.
▼公共办公空间,Public office area
由多个小房间打通而成的中部空间行成开敞办公区,便于同事之间的交流协作,这种“透明感”在日常的工作状态下显得非常生动。
The central area, which is comprised of several small chambers, is an open office space that facilitates communication and collaboration between coworkers. This "sense of transparency" permeates the daily working environment.
▼会议室及材料区, material area and conference room and
阳台是室内空间的延伸和丰富,让室外景观参与进来,自然光随处可见,朴素且舒适的设计语言,让我们重新感受工作的状态。
The veranda enhances and expands the interior space. It permits the outdoor landscape and natural light to be visible everywhere. The straightforward and inviting design language enables us to re-experience the state of labor.
▼室内望向露台区域,looking out to the terrace
“材料相互作用,并显现出各自的光芒,因此材料的组合就带来一些独特的东西。材料是无穷无尽的。“ --彼得 卒姆托
Each material interacts with the others and emits its own radiance. Therefore, the combination of materials produces something distinctive. The materials are inexhaustible.
--- Peter Zumthor
▼材质细部,Material detailed view
与身边的物品一起生活,回归设计的本质,拥有曾经有过的生活画面,始终相信美好是源于自然。
Living with the objects around us, returning to the essence of design, and having a mental image of the life that once existed, we have always believed that natural beauty is the source of all beauty.
▼休闲空间,Garden-like leisure space
夜幕降临,众多孤星之中还是找得到你。
You can still be found among the many lonely stars when night descends.
▼
夜幕下的办公室,Office view at night
项目
名
称:GeemoDesign治木设计办公室
项目类型:办公空间
硬装设计:Geemo Design 治木设计
设计团队:石朝思、易毅、李卓航
项目地址:重庆
主要材料:橡木、石材、涂料、金属
完工时间:2023
项目面积:160平方米
摄影团队:偏方摄影
排版设计:12TELEMAN
Proj
ect info
Project name: Geemo Design Office
Program: Office area
Design firm: Geemo Design
Designer team: Kirin/ Yi/ Hang
Project location: Chongqing, China
Completion time: 2023
Area: 160sqm
Photograph: Pian Fang
Typesetting:12TELEMAN
FOLLOW US & SHARE ON MOMENTS
{{item.text_origin}}

