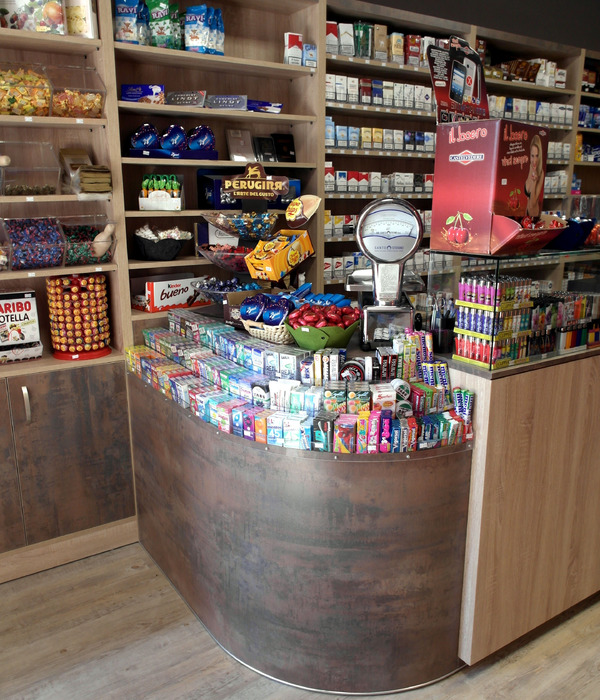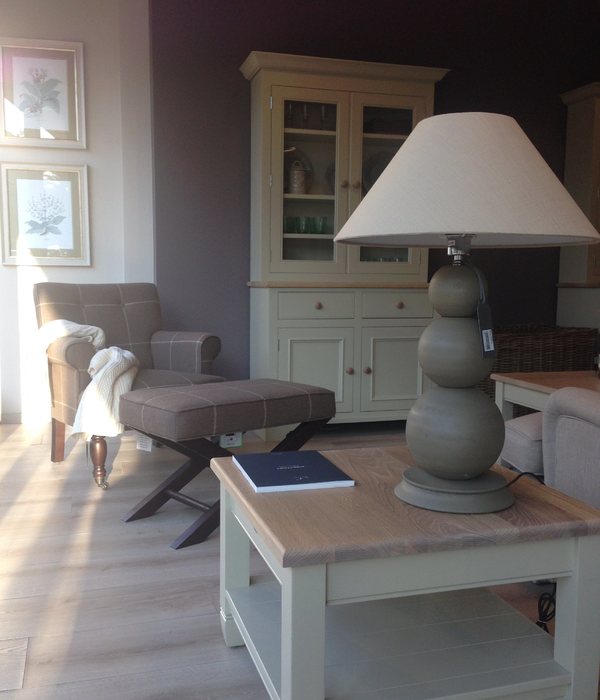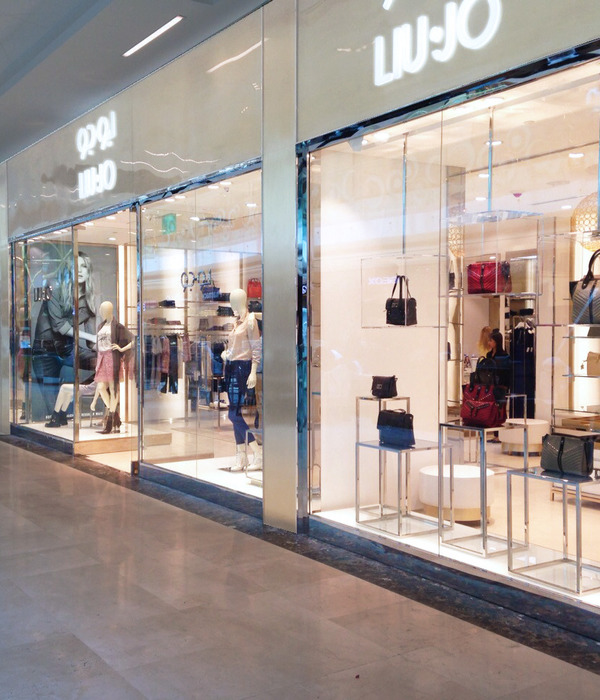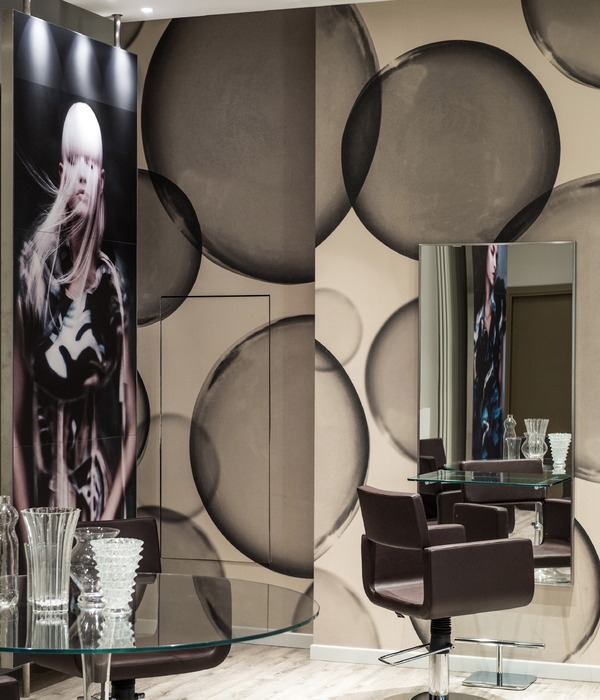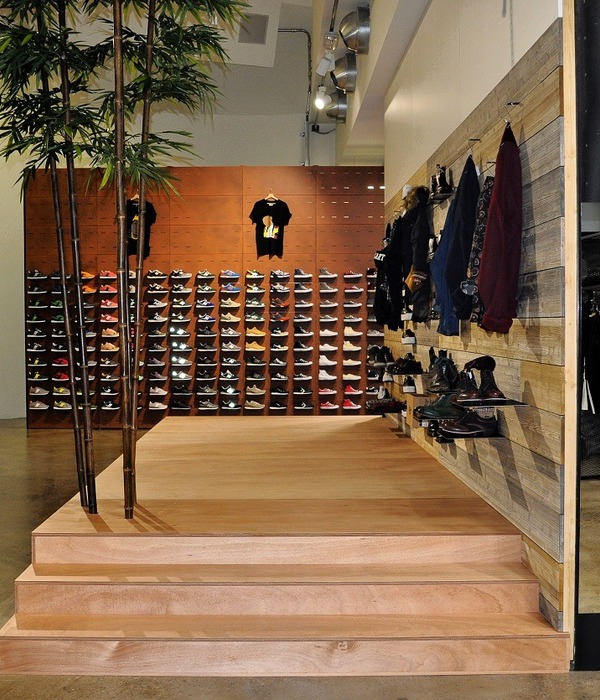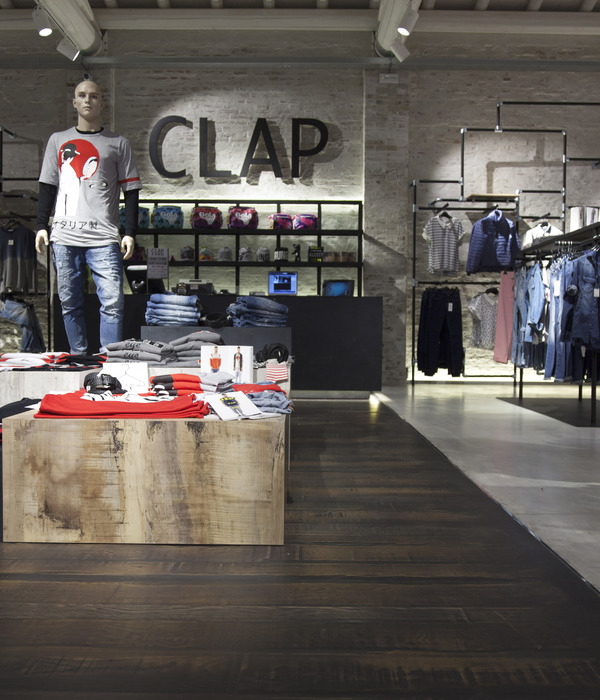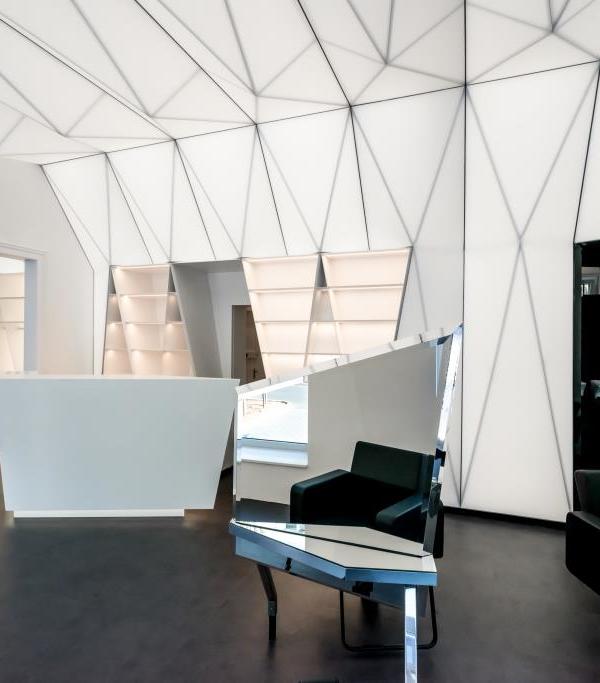- 项目名称:Stieglitz品牌空间
- 项目类型:零售
- 设计方:S-P-A-C-E projects
- 项目设计:2022
- 完成年份:2022
- 设计团队:Pepijn Smit
- 项目地址:阿姆斯特丹
- 建筑面积:65㎡
- 摄影版权:Kasia Gatkowska
- 客户:Stieglitz
- 材料:镜面,织物,涂料
时装品牌Stieglitz计划在阿姆斯特丹市中心开设体验式实体空间。在这里,Stieglitz邀请顾客及爱好者实地体验Stieglitz品牌形象:音乐、舞蹈、表演、电影、聚会与创作将在Stieglitz宇宙中汇聚一堂。
Stieglitz opens a physical space in the heart of Amsterdam: the Stieglitz Experience. Here, customers and enthusiasts are welcome to step into the universe of the brand. The space, where music, dance, acting, movies, social activities and work come together.
▼项目概览,overview of the project
Stieglitz希望在品牌服务中融入娱乐体验。Stieglitz将于零售空间内部的工作坊创作其标志性耀斑纹样。此外,蓬松的楼梯间将Stieglitz办公室与零售区连结,邀请你尽兴游历完整的Stieglitz世界。Stieglitz创始人Pien Stieglitz邀请了S-P-A-C-E Projects的创始人Pepijn Smit来策划Stieglitz品牌的第一次线下展现。
The brand, for example, offers an entertainment service. The Stieglitz’s flares can be made in the right size, in the in-house atelier in the back of the space. Also a second Stieglitz office is built above the retail area. With the Fluffy staircase you are clearly stepping into Stieglitz’s world. For her first offline presence, Pien Stieglitz called upon Pepijn Smit of S-P-A-C-E projects for the concept & design of this experience.
▼从休息厅望向出口,view from the lounge to the entrance
Stieglitz的创造力来源于花朵,夺目的耀斑和肆意的图案,这极大地启发了品牌空间的创造:宽敞的座位区,来源于品牌灵感栖居的上世纪70年代;主体空间中肆意生长的地毯;诱人相拥的松软橱柜,蓬松的楼梯和地板营造出赤足般的游历体验。
As Stieglitz is powering the flower, creating flares and colourful patterns, it was clear where to base the design upon. A feeling of one big communal seating area, based on the time period which is so inspiring for Stieglitz. A space build out of carpet. Huggable fluffy cabinets, a hairy staircase and a floor to walk around on bare feet.
▼衣橱概览,overview of the shelves
▼衣橱侧面,side view of the shelves
▼衣橱细节,details of the shelves
▼楼梯细节,details of the staircase
Stieglitz的品牌灵感融入了上世纪60,70年代的圆形设计语言,以及象征女性的优雅曲线。Pien创立Stieglitz时有一个明确的愿景:“我相信每个女性都拥有她独特的自我,每个她的心中都闪烁着远古的焰火,只是有时社会捏造的标签会令她的光芒蒙上灰尘。因此,一种使命感督促我呼唤沉睡的她迈向下一次觉醒。我将Stieglitz定义为一个包容,开放的社群,以赞颂每一个独立,强大,和性感的她。”
Incorporating the round shapes of the 1960s and 1970s and, if you will, on the female body. Pien founded Stieglitz with a clear vision; “I believe that every woman is her own unique self, with an ancient fire inside her. Sometimes this flame is put out by society or the labels we create. Therefore, I feel that it is our job to restart these engines within. With Stieglitz I want to bring different worlds together and build a community. In this community, our own tribe will be represented by independent, powerful and sexy women.”
▼休息厅,lounge area
▼休息厅细节,details of the lounge area
项目名称:Stieglitz品牌空间
项目类型:零售
设计方:S-P-A-C-E projects
项目设计:2022
完成年份:2022
设计团队:Pepijn Smit
项目地址:阿姆斯特丹
建筑面积:65㎡
摄影版权:Kasia Gatkowska
客户:Stieglitz
材料:镜面,织物,涂料
Project name: Stieglitz Brand Space
Project type: Retail
Design: S-P-A-C-E projects
Website:
info@s-p-a-c-e.org
Design year: 2022
Completion Year: 2022
Leader designer & Team: Pepijn Smit
Project location: Amsterdam
Gross built area: 65㎡
Photo credit: Kasia Gatkowska
Clients: Stieglitz
Materials: carpet, mirror, paint
{{item.text_origin}}


