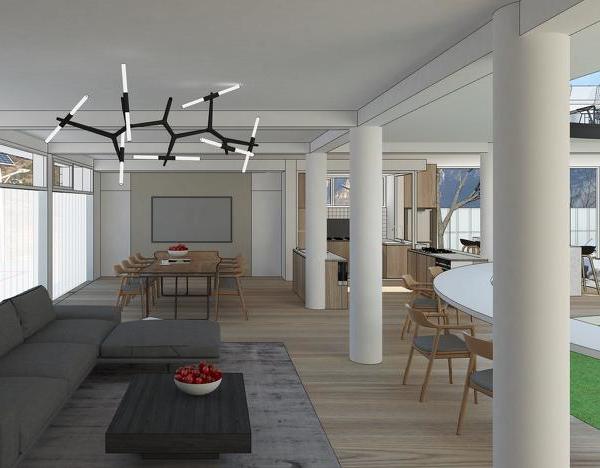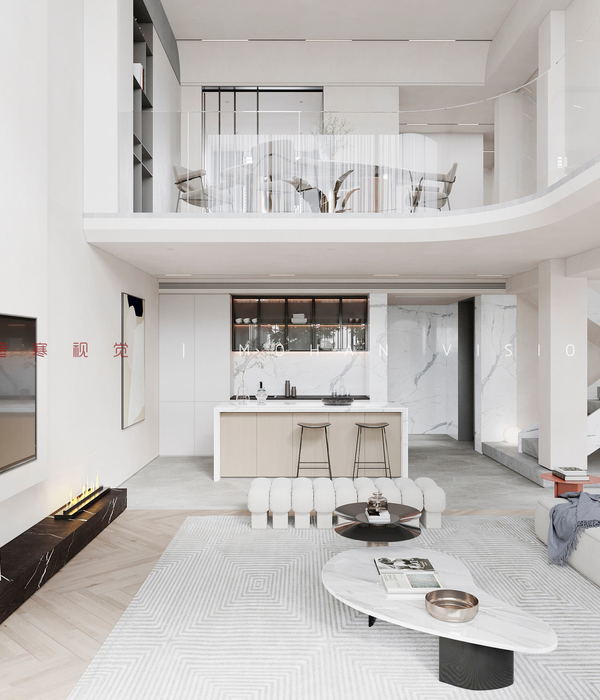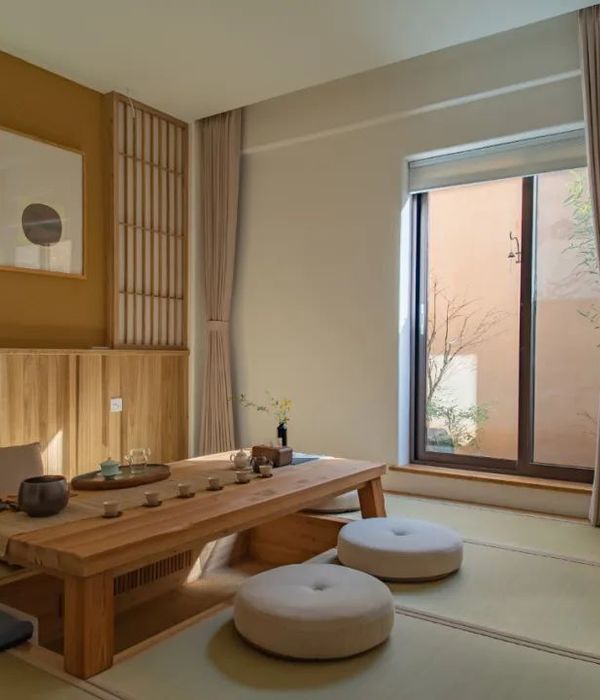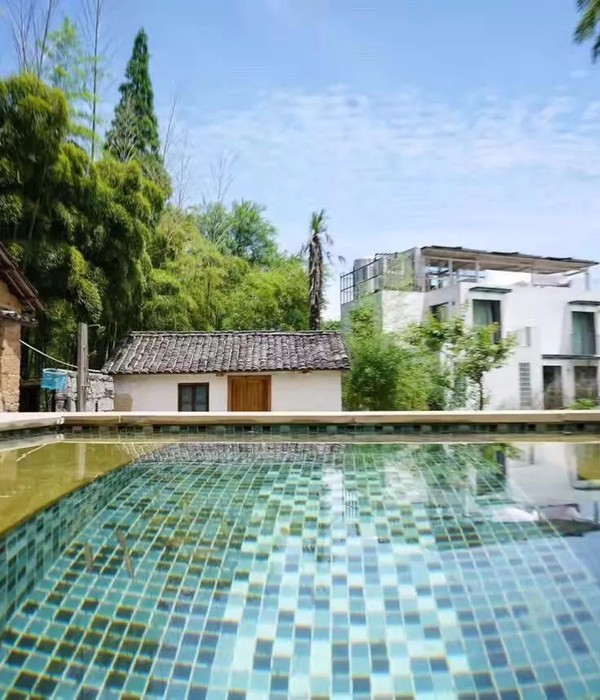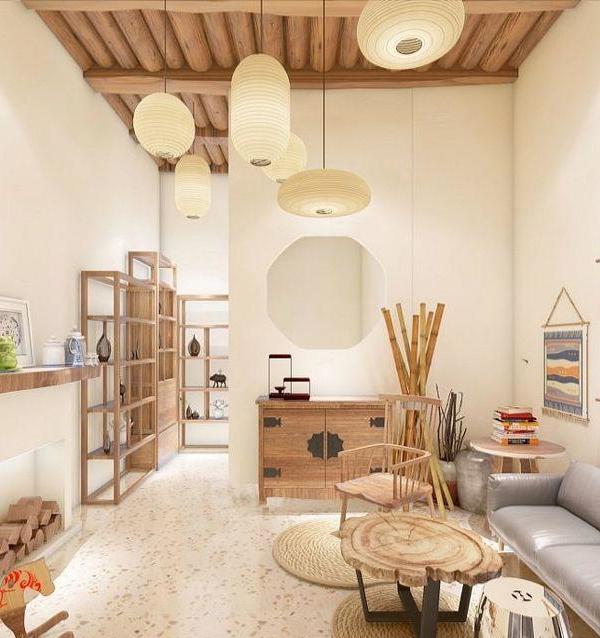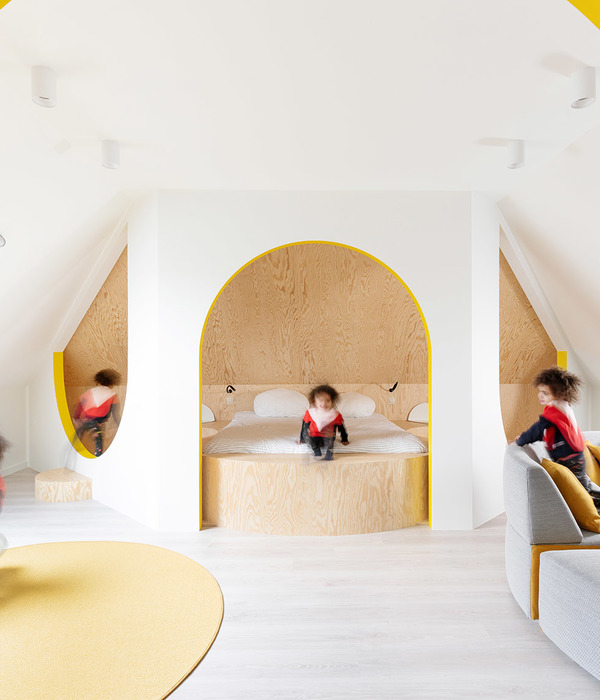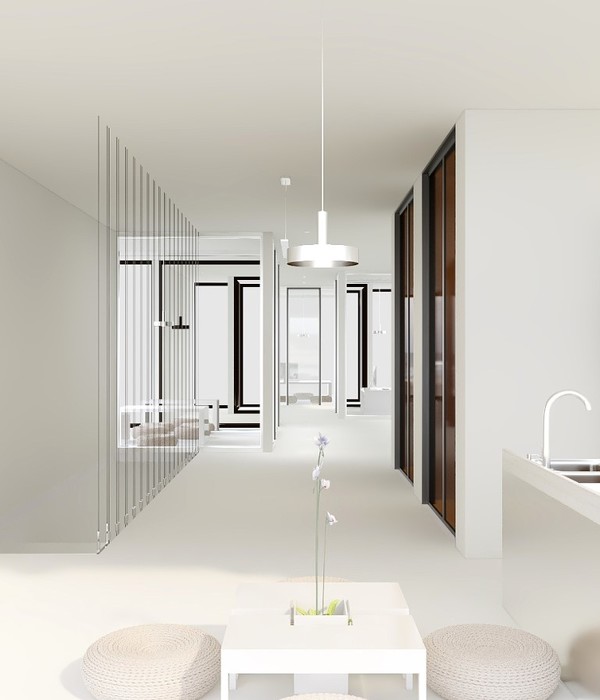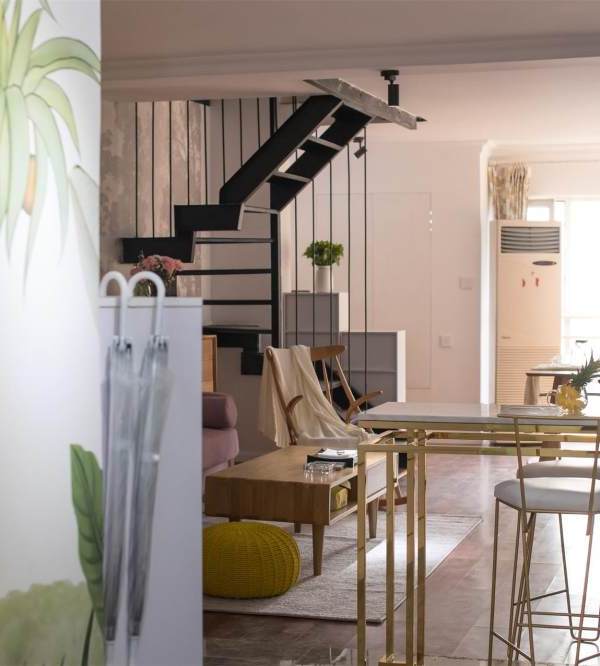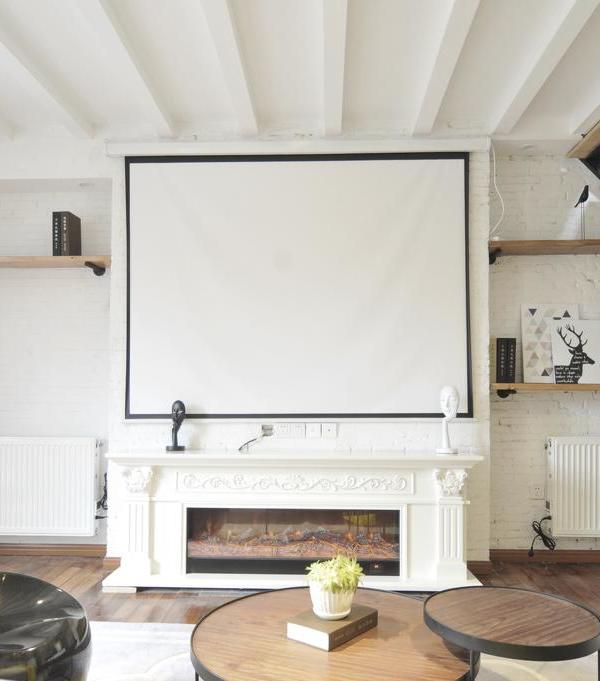巴西 Guaecá海滩的蓝色绿意之家
- 项目名称:巴西 Guaecá 海滩的蓝色绿意之家
- 设计方:Angá Arquitetura
- 项目地点:巴西圣保罗瓜亚卡海滩
- 设计时间:2019 年
- 主要材料:蓝色和绿色的各种材料
Casa Patropi is a modern single-story house located in Praia do Guaeca, Brazil, designed in 2019 by Angá Arquitetura.
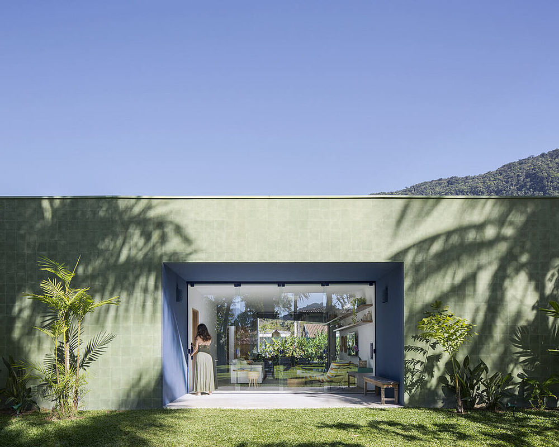
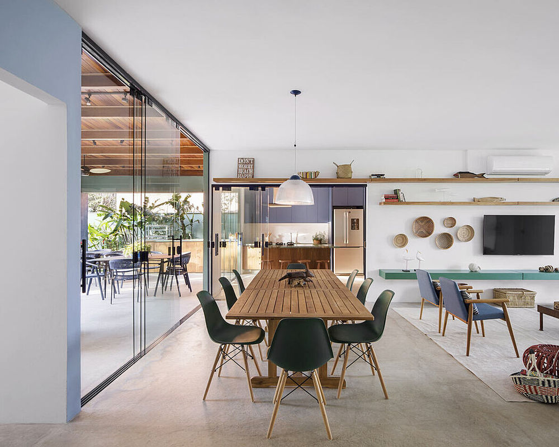
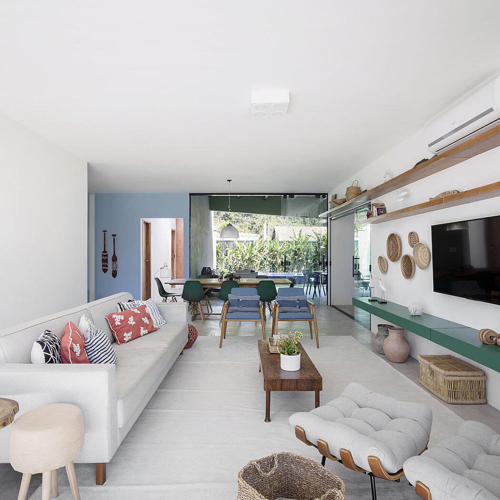
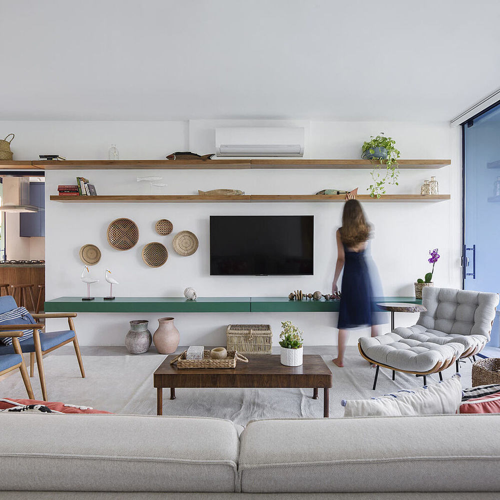
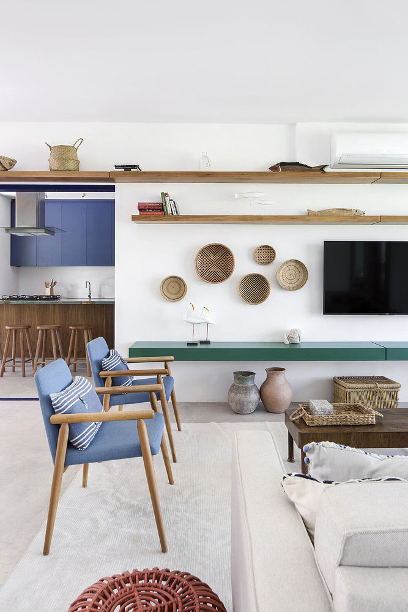
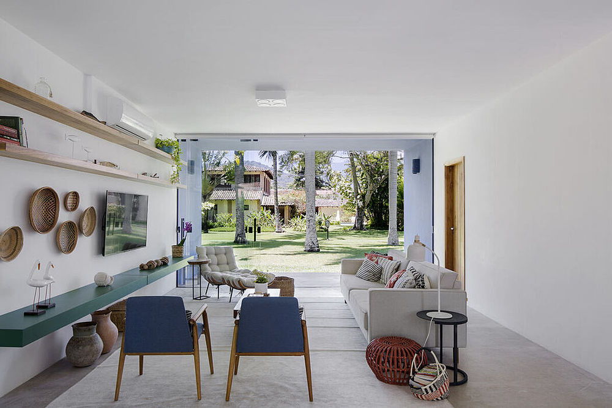
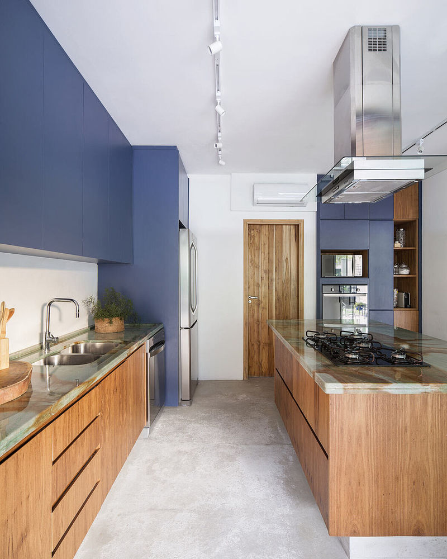
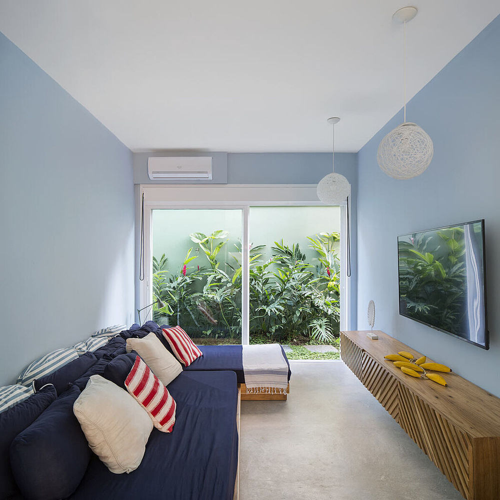
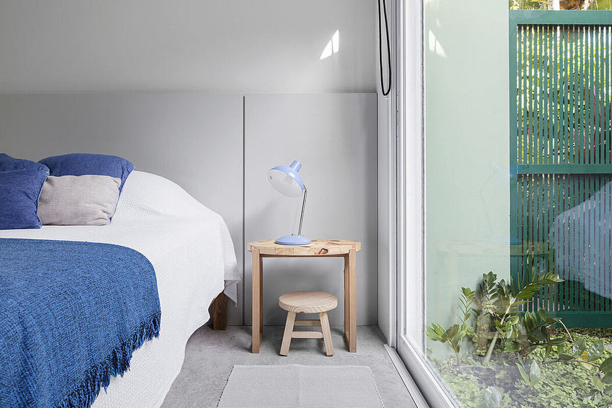
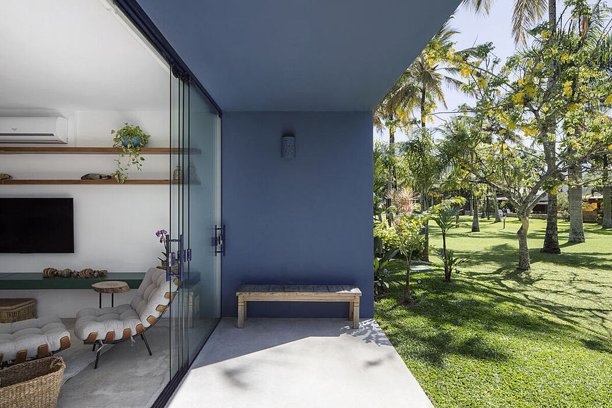
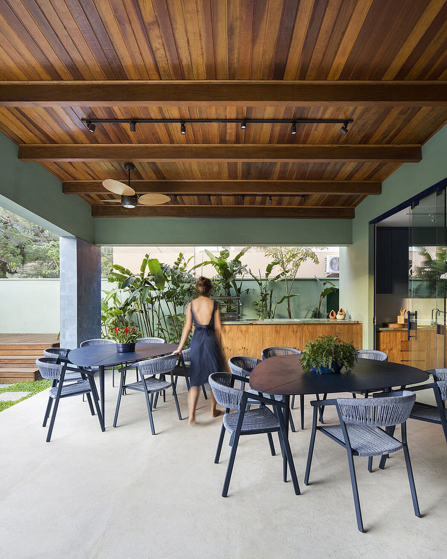
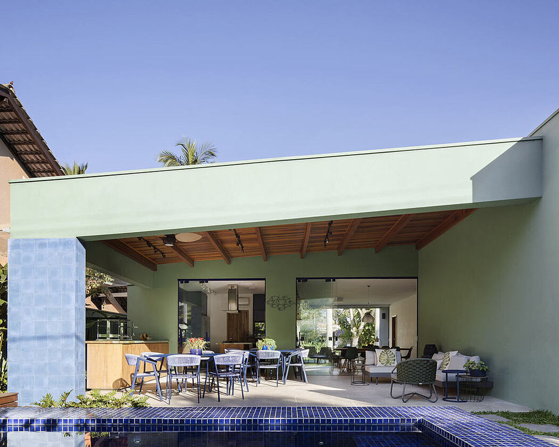
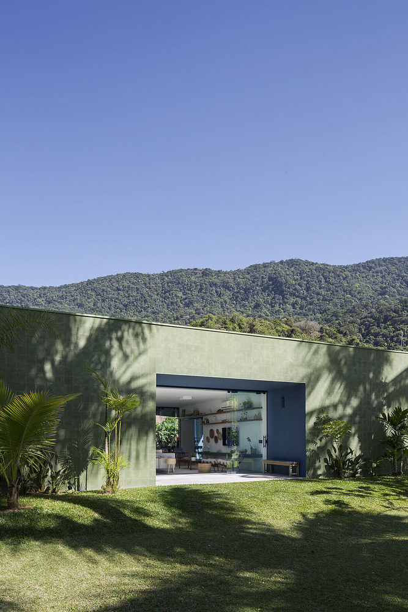
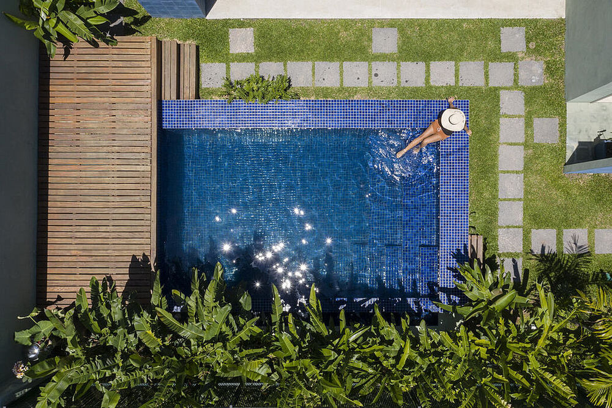
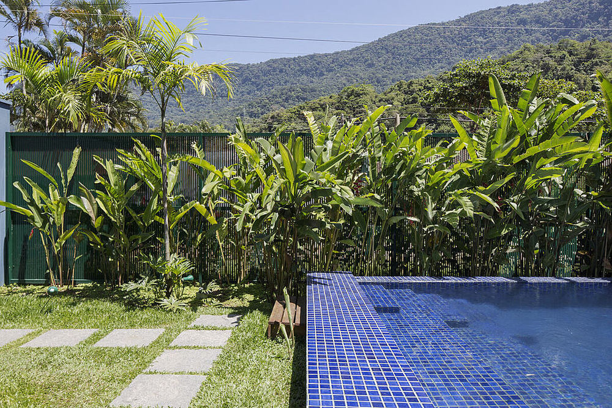
Description
Located on Guaecá Beach, on the coast of São Paulo, Brazil, the Patropi House was designed to be a rental. With no precisely defined customer, the design team could dare in some finishing solutions, while trying to cater to all tastes in order to be easy to rent out.
We wanted the house to respect its surrounding landscape rich in nature. Despite its contemporary and striking volume, the choice of materials and colors, blue and green, allowed for the house to be delicate. Blue and green can be found throughout the house in various materials and shapes, blending with the Brazilian and tropical decor.
Charming, practical, economical and flexible. This was the briefing given by the client. As it is a house to be rented through Airbnb, the project should be flashy on the website, while also being functional and pleasant. For this, each corner was designed so that the experiences and the time at the beach were the best they could be.
One of the biggest challenges for this project was to give it flair, without defining a customer: the house should call attention on the rental websites, while also catering to all tastes. Furthermore, we hoped to allow nature to be the protagonist and for the house would not compete with it.
The volume of the house is made out of two solid blocks, the service area and the intimate area, and a covered core, the social area. On the façades, these volumes appear as blind planes: the bedrooms and the service area had their openings facing the sides, ensuring greater privacy. Meanwhile, the social area frames the garden on the back façade and the mountains on the street façade.
For the house to disappear into the landscape, all materials and decoration followed the native language: shades of blue and green represent the sea, the mountains and the vegetation around the house. These colors are repeated throughout the house through different shades and materials. In the kitchen, for instance, there is navy blue millwork and green marble countertops; on the terrace, there is green on the walls and blue in the pool tiles. The social area, the core of the house and responsible for connecting the other areas, was enclosed with glass doors. When opened, these doors allow for cross ventilation, which provides thermal comfort inside and outside the building. In addition, the opening of the glass doors reinforces the integration of the social area of the home: living, dining, grill, swimming pool and tv room.
The covered terrace was generously sized. On rainy days, the house should be as pleasant, interesting and spacious as on sunny days. With this in mind, the large terrace houses a barbecue grill, lounge and tables for meals.
The pool, in front of the terrace, has a raised edge that offers greater protection to children and animals. The deck, in addition to being a space for sunbathing, houses the pool machine room and the water pump underneath it. In total there are 4 bedrooms: two with double beds and two with single beds that can be joined with a pillow-top cover. The tv room, when closed by sliding doors, can also be used as a bedroom. In this case, the bathroom is shared with the bedroom next door and, to avoid compromising privacy, we added a second door to the room, creating a hall to access the toilet.
The furniture in the rooms is simple and designed for a short stay: support for suitcases, hangers for bags and hats, a wooden dresser designed by the studio, side tables, beds and a colorful headboard that extends across the wall.
The bathrooms also present neutral tones, burnt cement floors and white countertops. However, for extra flair, the walls in the back of each counter were painted a different color, matching the headboards in the bedrooms. Larger windows for the bedrooms were favored over windows for the bathrooms. For this reason, there are ventilated skylights in them: in addition to natural lighting, they allow an outlet for the steam from the shower.
Finally, looking at the house from the central lawn, it is made out of two mais blocks and a central tunnel. The blind planes on the blocks were covered with green tiles and the tunnel was covered in blue, just as the mountain and the sky can be seen behind the house. A house that blends into the landscape.
Photography by Carolina Lacaz

