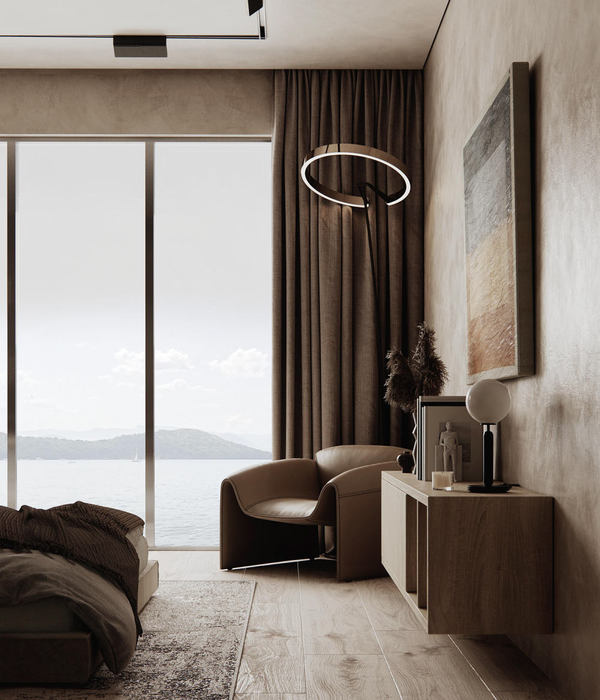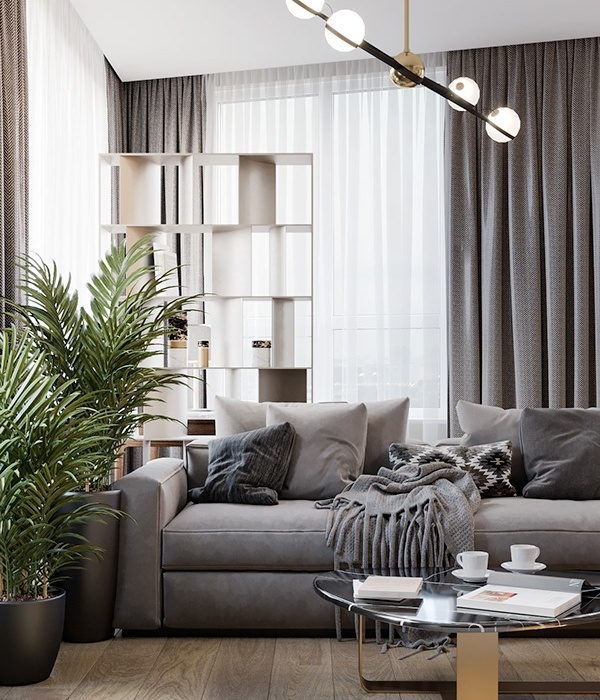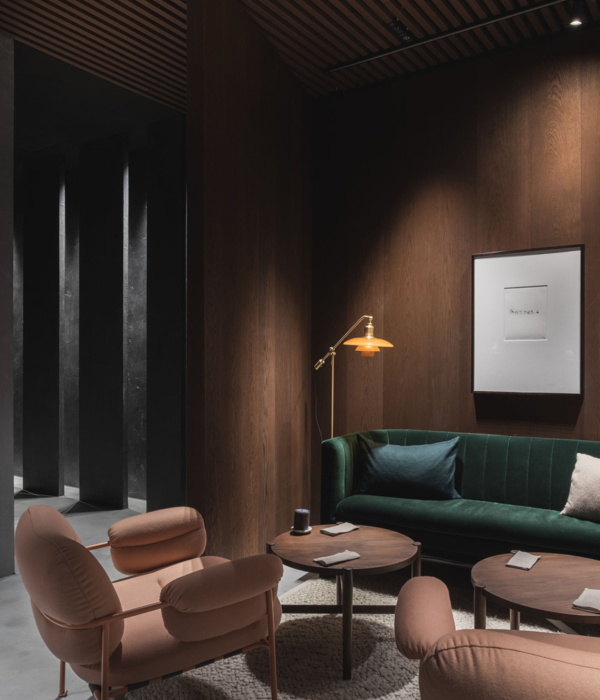Architects:IIIRDPROJECT
Area:68m²
Year:2023
Photographs:Akira Nakamura
Lead Architect:Yoshiteru kishida
Construction:ROOVICE
City:Shibuya City
Country:Japan
Text description provided by the architects. An originally one-bedroom apartment located on one of the upper floors of an apartment building in Shibuya Ward, Tokyo, was renovated into a home for a single person (family). The client, who has a variety of hobbies, wanted an open and spacious layout that would allow various objects to be freely laid out and would be able to accommodate future changes in the family.
The demolition of the walls of unnecessary private rooms exposed the pillars and beams in the middle of the resulting room, creating three gently divided areas in a single space. Considering the confinement of a single room in an apartment, and the fact that the building’s structure could not be changed, the aim was to design the things that could and could not be controlled at the same time.
While treating the features such as finishing materials, window shapes, furniture and objects, as main characters, various sceneries can be created and highlighted within the room by controlling (or not) the location and orientation of the three areas.
From the entrance, through the kitchen, and up to the bathroom, the lauan plywood and mortar are used in a way that intersects different functions. The glass keeps transmitting and reflecting as time goes by, the furniture acts freely depending on the mood of the day, and the artworks and hobbies scattered around the room add color to the life...
The various landscapes transforming and emerging as we live our lives are connected to the high rise window view of Tokyo, creating a living space that overlaps with the city. The aim was to create new everyday sceneries in a life oscillating between up and down the city.
Project gallery
Project location
Address:Shibuya City, Tokyo, Japan
{{item.text_origin}}












