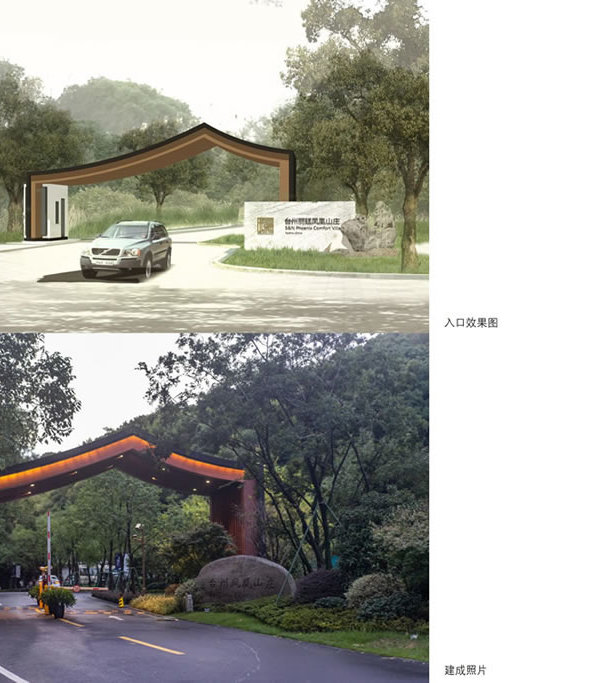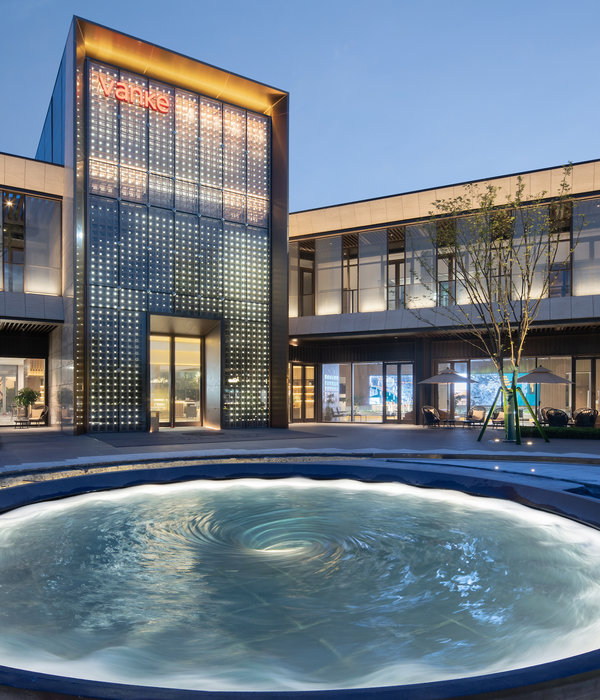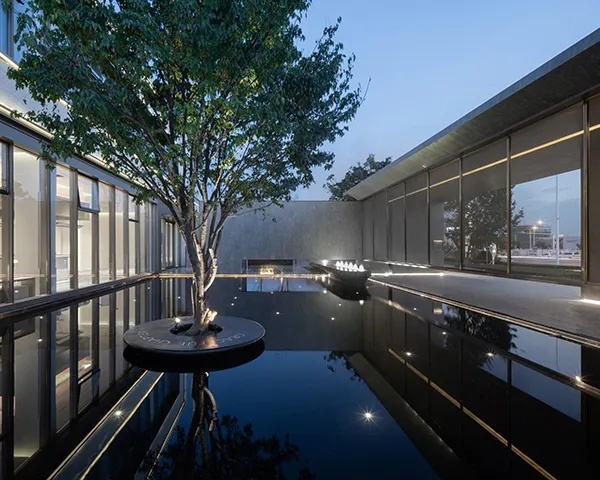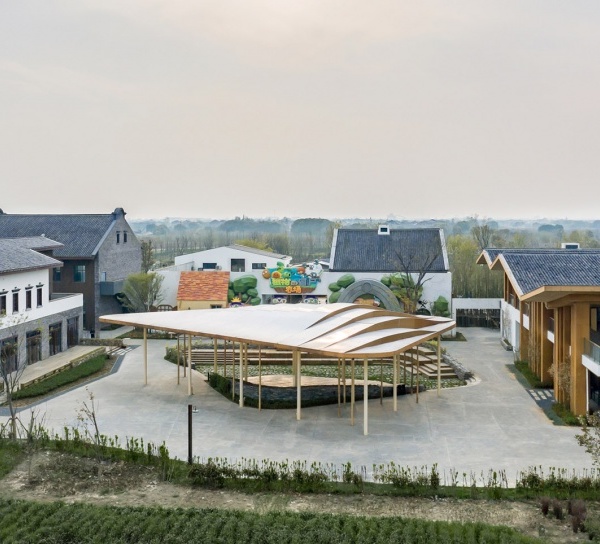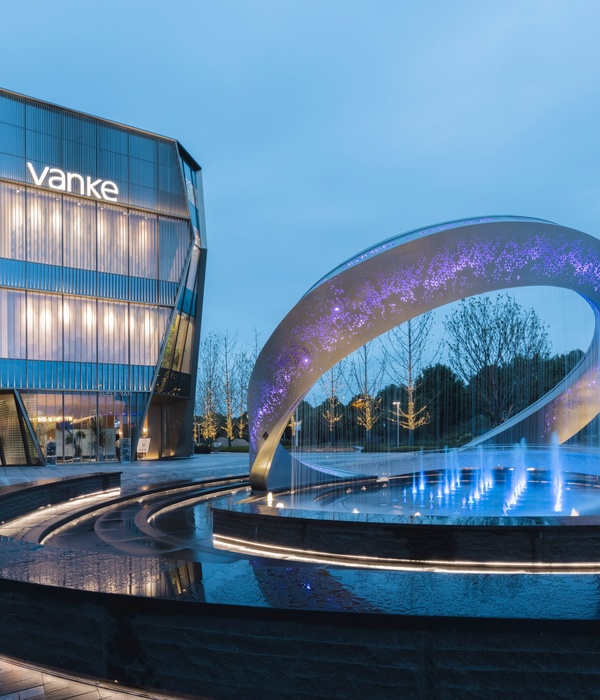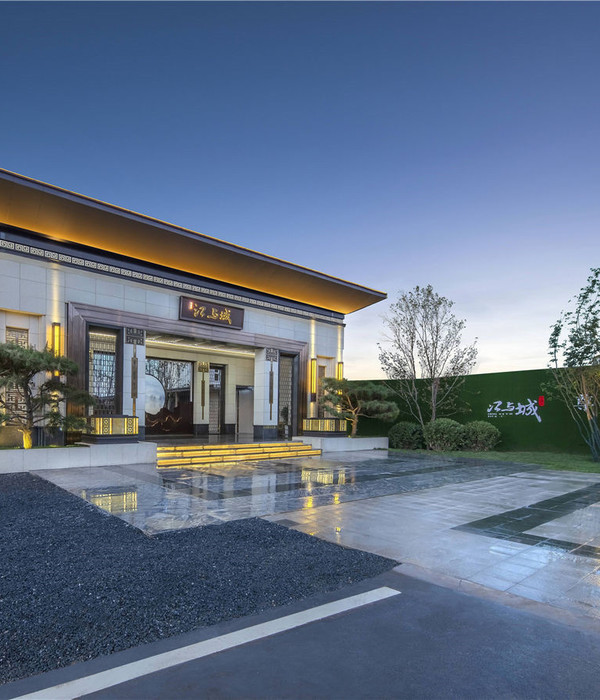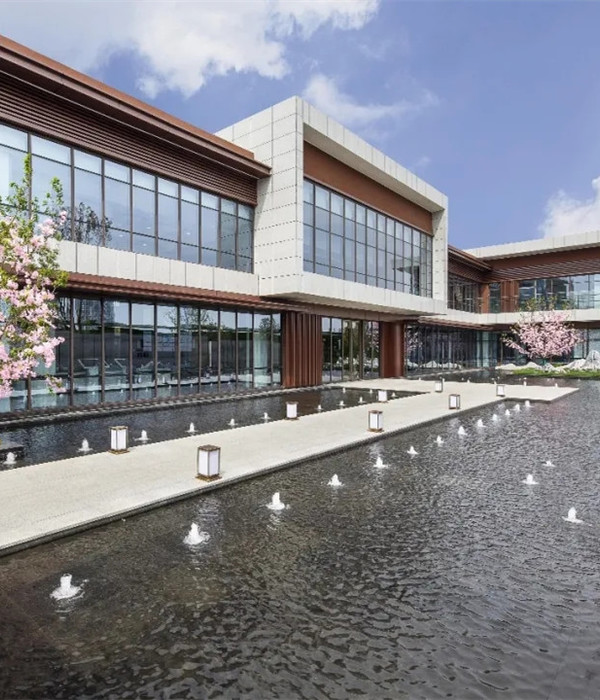葡萄牙 · 废弃盐田上的棚屋社区酒店 / MAST
- 项目名称:葡萄牙废弃盐田上的棚屋社区酒店
- 项目类型:酒店
- 项目地点:葡萄牙
- 项目面积:50 公顷
- 设计方:丹麦海事艺术工作室 MAST
- 主要材料:葡萄牙交叉层压木板(CLT)
MAST:丹麦海事建筑工作室“MAST”公布了将葡萄牙废弃的盐业生产区改造成一个新酒店概念的计划——一座座吊脚房屋悬停在浅水泻湖上。
盐湖位于大西洋松树林和稻田之间,其制盐历史至少可以追溯到三百年前,但在 2000 年代初被遗弃,此后盐灌木和其他盐生植被杂乱丛生。在这片 50 公顷的土地上,水渠和池塘蜿蜒曲折,成为了盐水虾的繁殖地,进而吸引了成群的火烈鸟和蛎鹬。
MAST:Danish Maritime Architecture Studio ‘MAST’ has unveiled plans to transform the abandoned Portuguese salt production area into a new hotel concept with a cluster of stilt houses hovering over the shallow lagoons.
Set among a landscape of Atlantic pine forests and rice paddies, The `salina´ has a history of salt production dating back at least three hundred years but was abandoned in the early 2000´s and has since become overgrown by saltbush and other halophytic vegetation. The channels and ponds which wind around the 50ha site have since become breeding grounds for brine shrimp which in turn attract flocks of flamingos and oystercatchers.

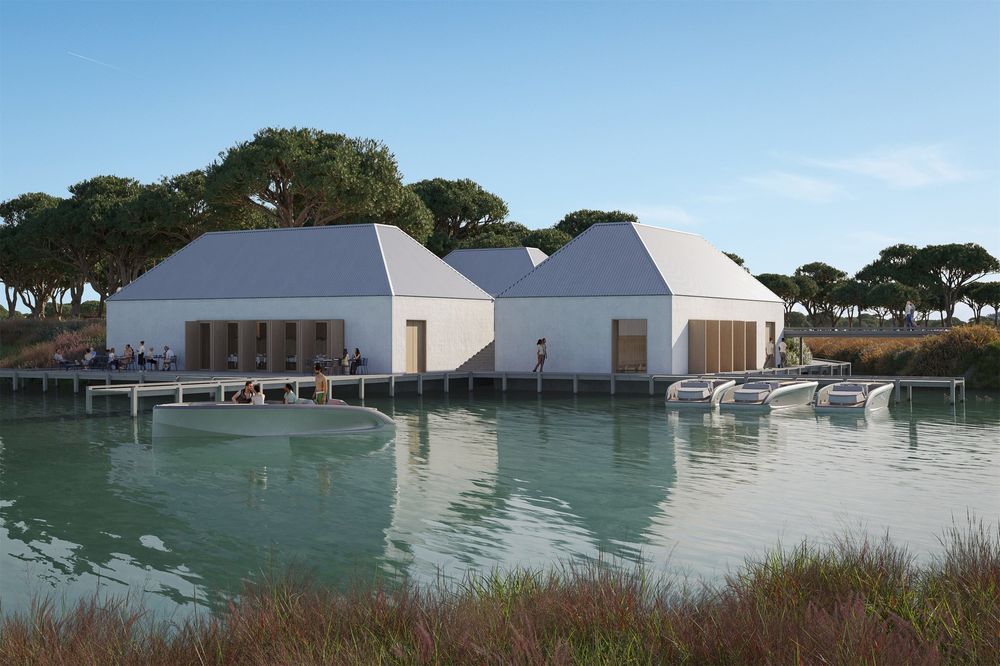
项目的核心是木制棚屋,这些小木屋的灵感来自葡萄牙南部泻湖和河流中遍布的传统渔民小屋与防波堤。这些小木屋可通过蜿蜒的高架人行道步行到达,也可乘船或划皮艇到达。小木屋将在场外用葡萄牙交叉层压木板(CLT)预制,以减少施工对脆弱景观的影响。
Central to the project are the timber stilt houses, small cabins inspired by the traditional fisherman’s huts and jetties which dot the lagoons and rivers of Southern Portugal. The cabins are accessible by foot via winding elevated walkways or by boat or kayak. The cabins will be prefabricated off site from Portuguese CLT reducing the impact of the construction on the delicate landscape.
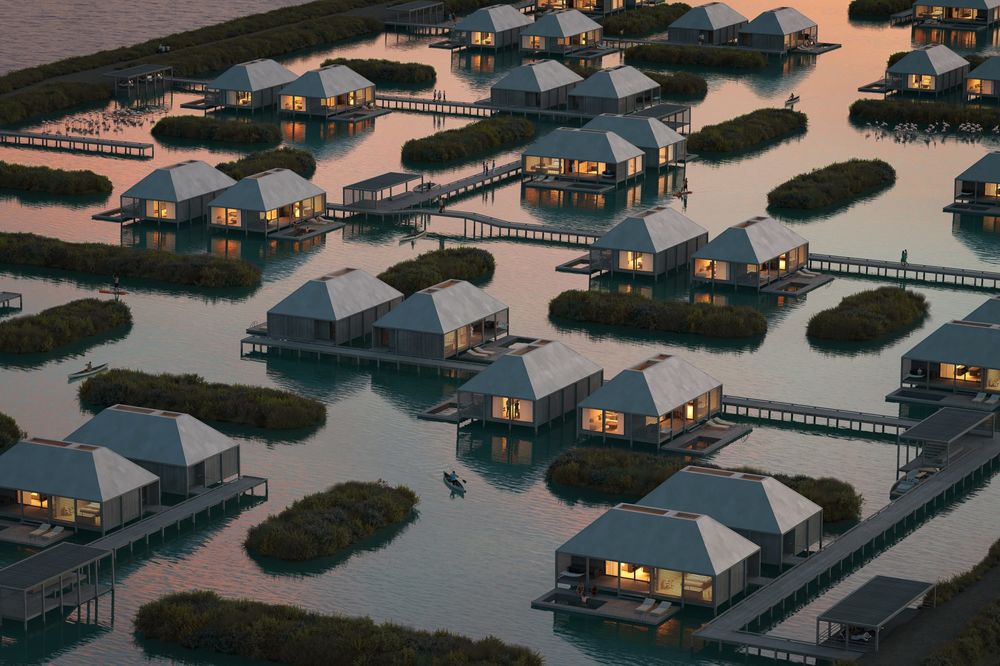
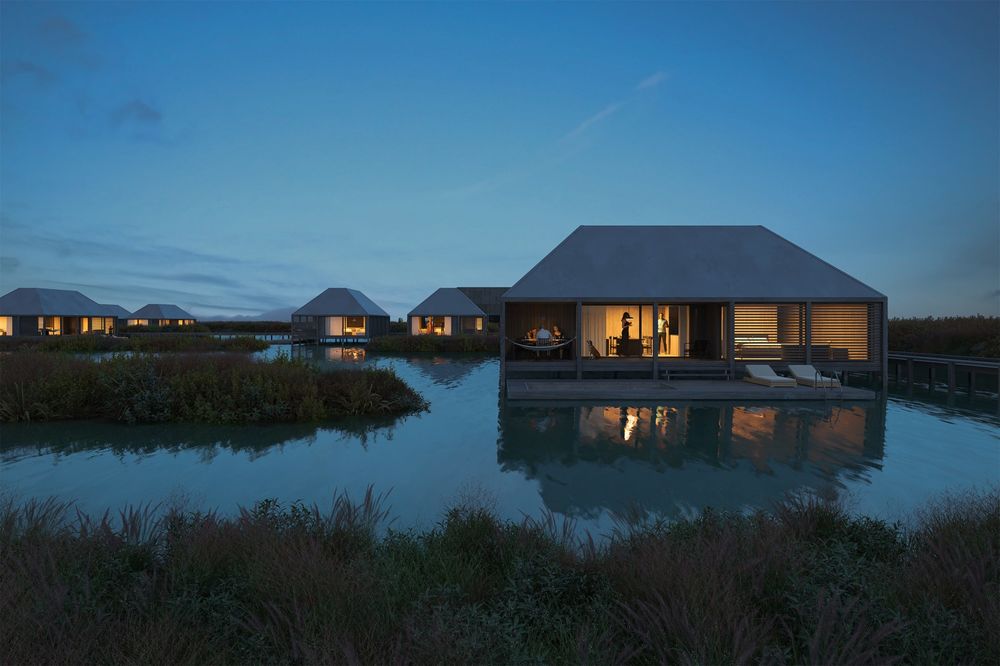
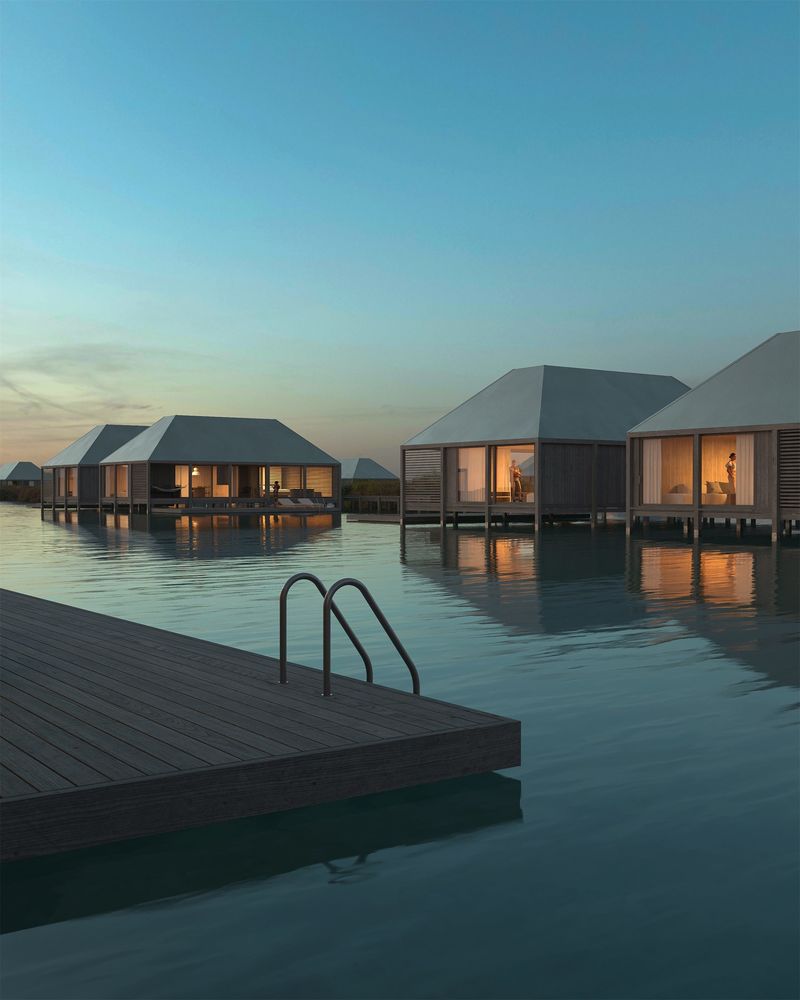
MAST 对场地的愿景还包括将一座破旧的制盐厂房改造成餐厅和水疗中心,并引入一组新的农业建筑,其灵感来自葡萄牙传统的木制储盐仓库
MAST’s vision for the site also includes the transformation of a dilapidated salt production building into a restaurant and spa and the introduction of a new cluster of agricultural buildings which are inspired by traditional Portuguese wooden salt storage warehouses.
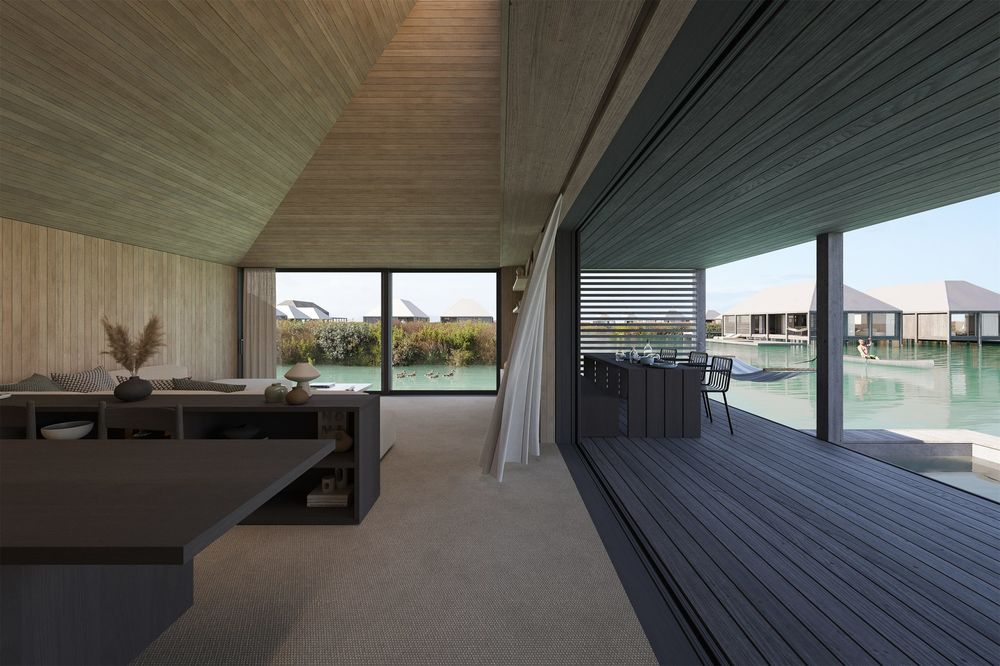
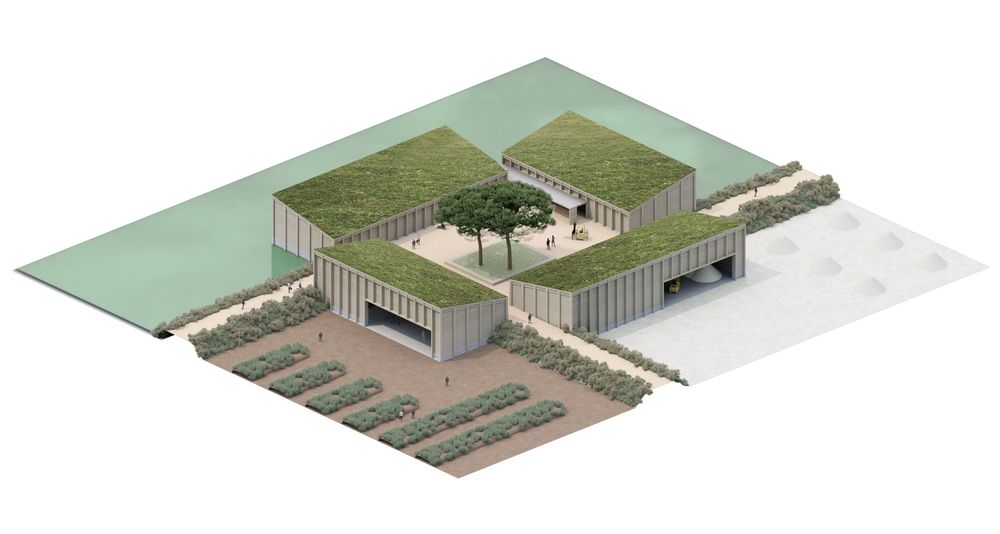
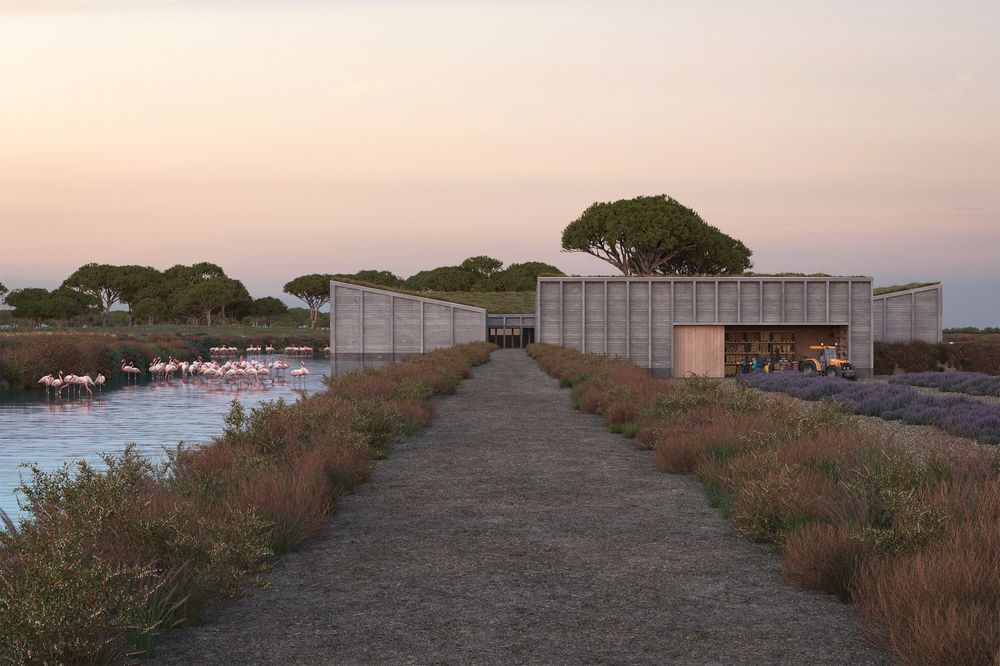
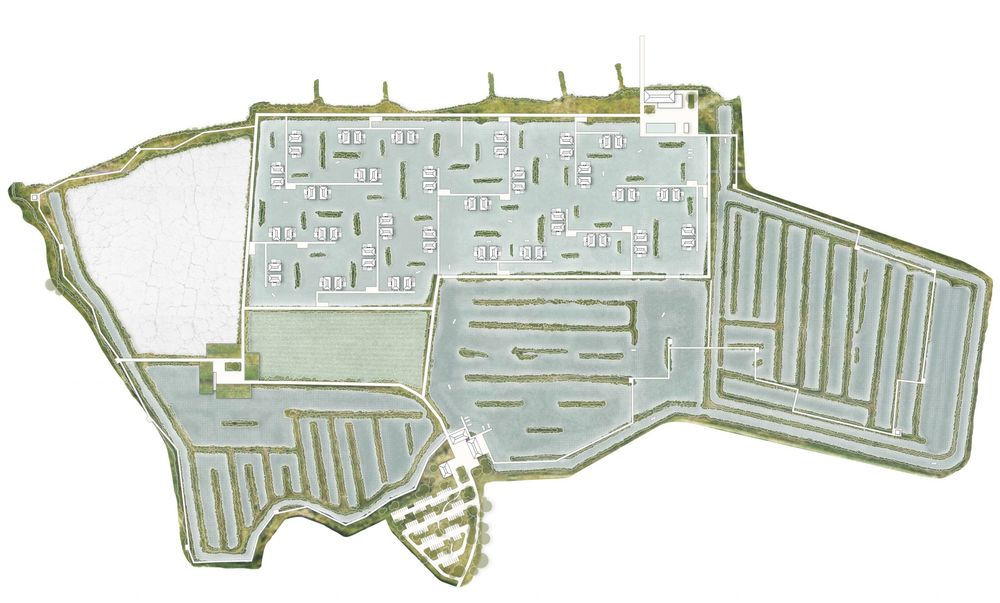
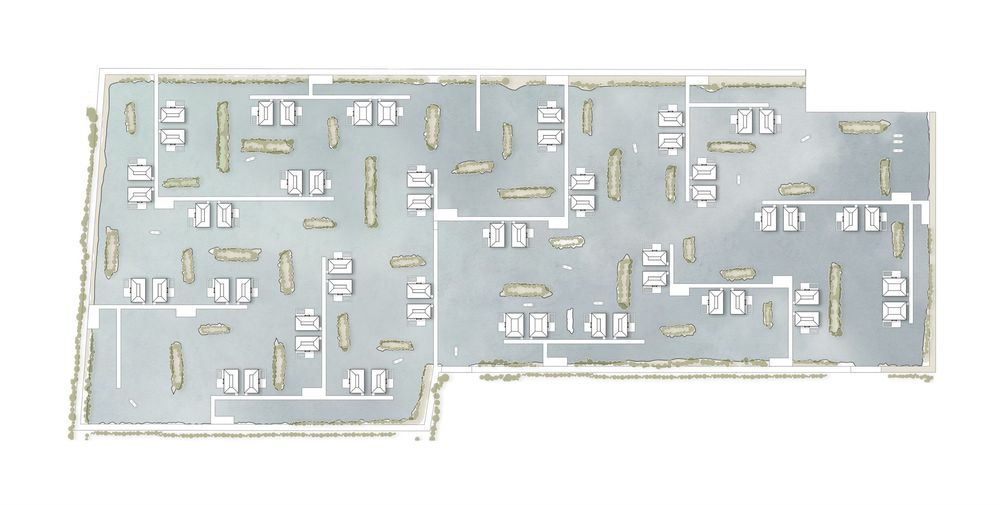
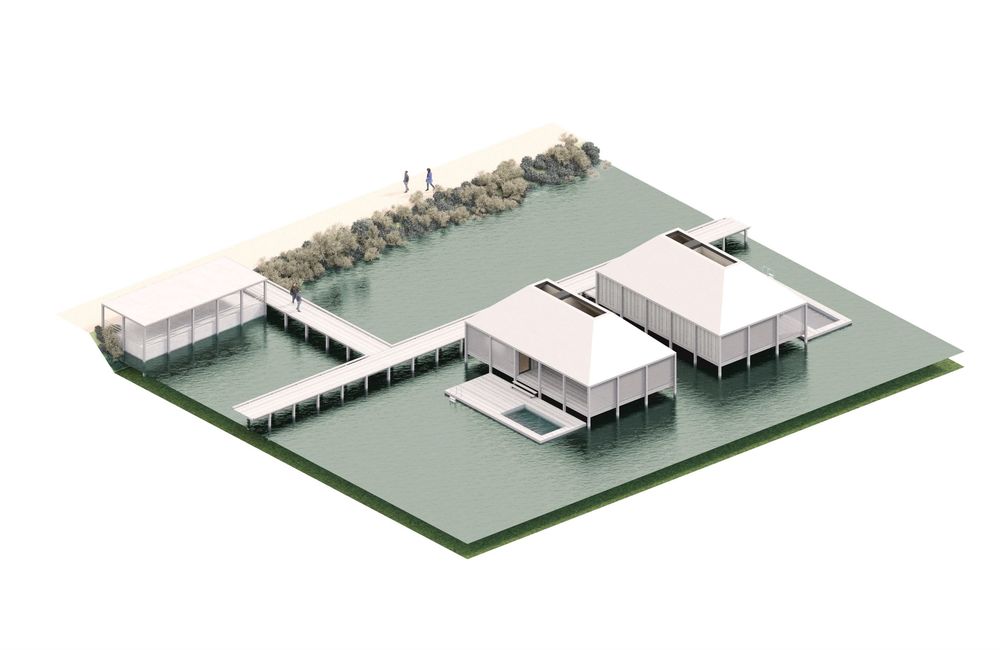
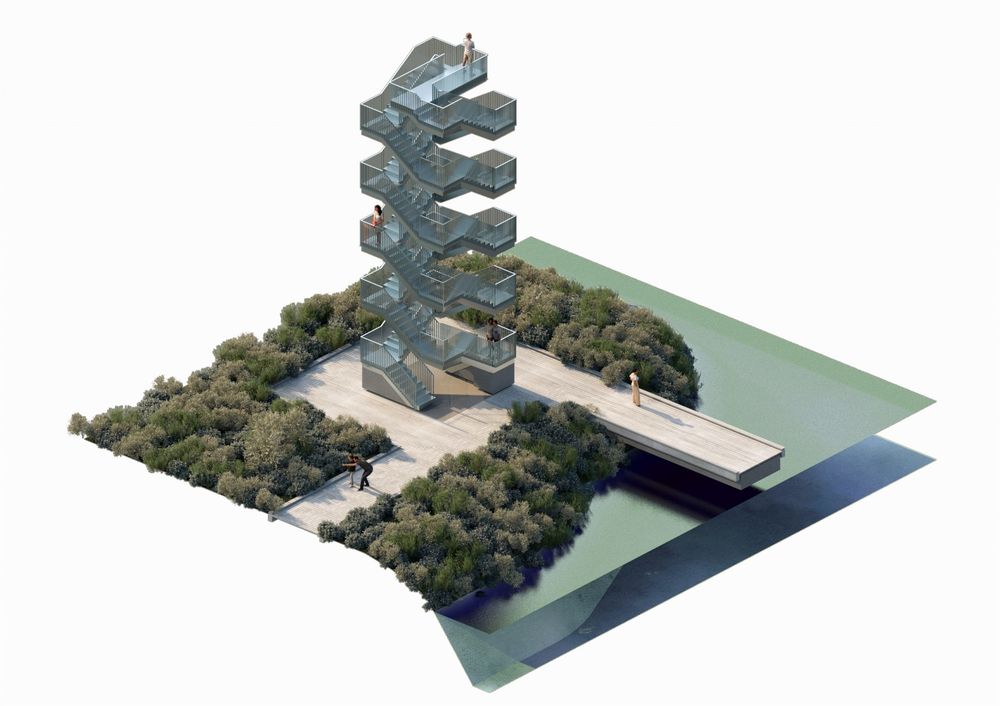
设计公司:丹麦海事艺术工作室 MAST
可视化:Slimstudio(
所有其他图像:MAST
Design: Danish Maritime Artchitecture Studio MAST
visualisations: Slimstudio (
All other images: MAST
Social media: credit the project to MAST and tag @mast_denmark
“ 项目为该地区增加了急需的住宿设施,同时又尽可能地保护了独特的景观。”



