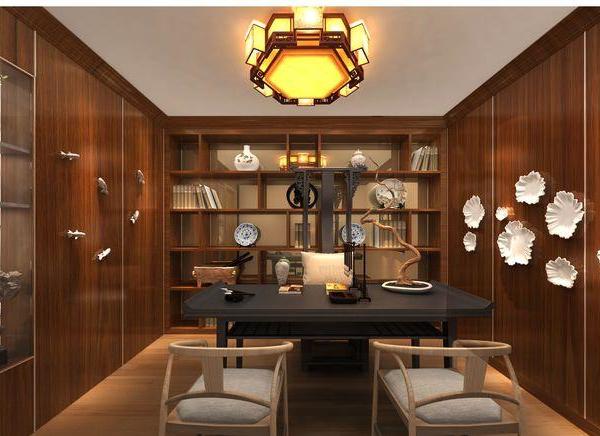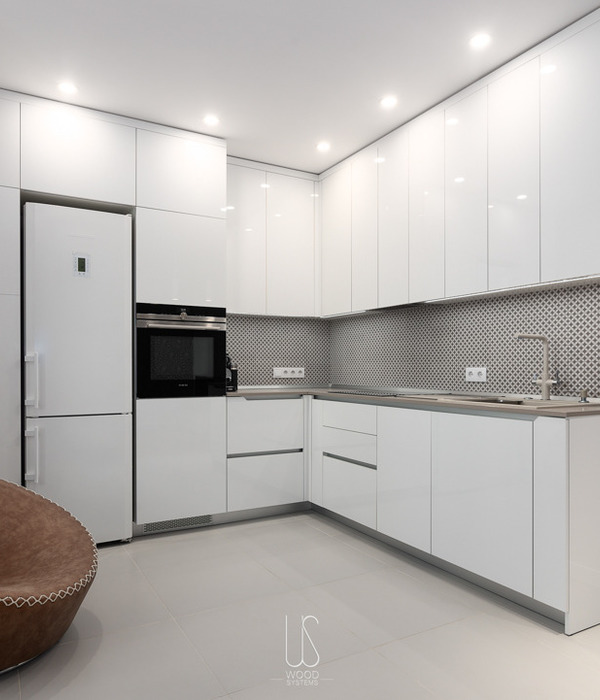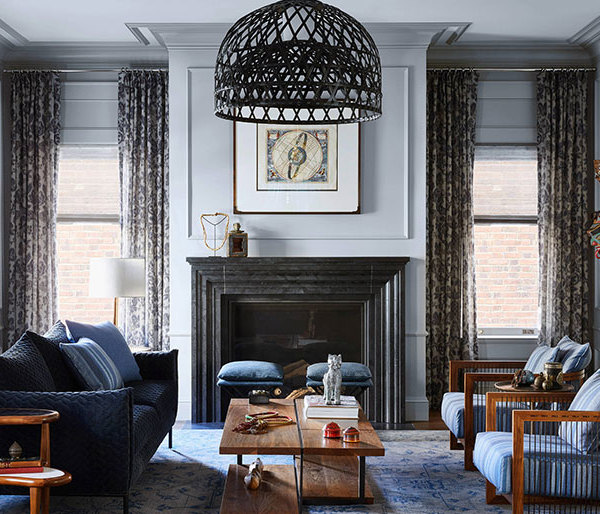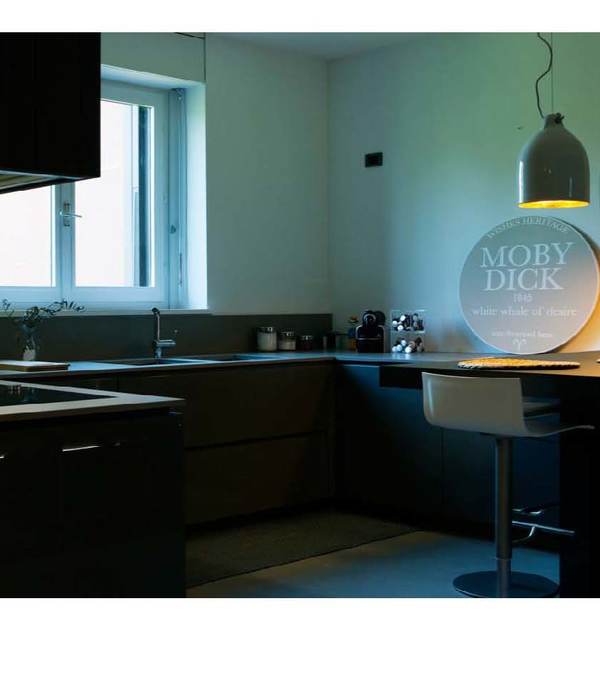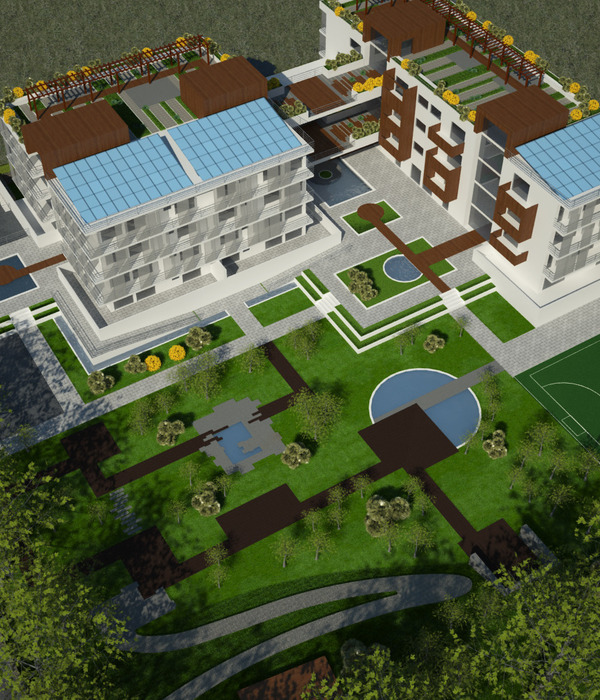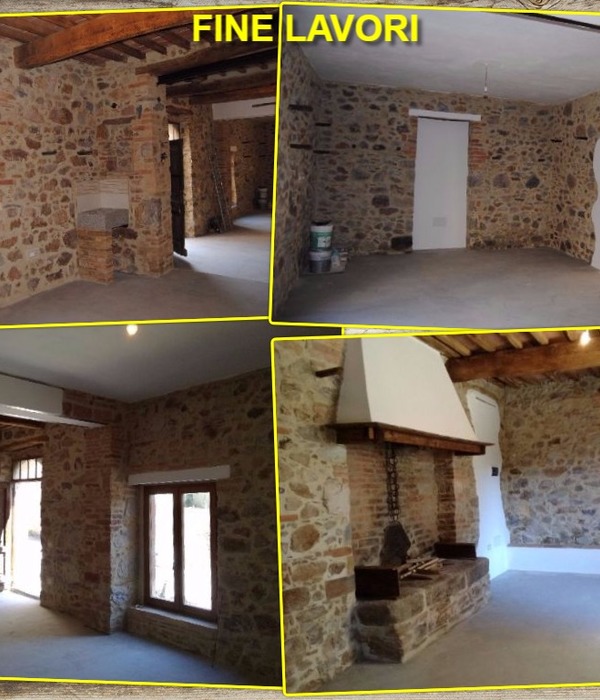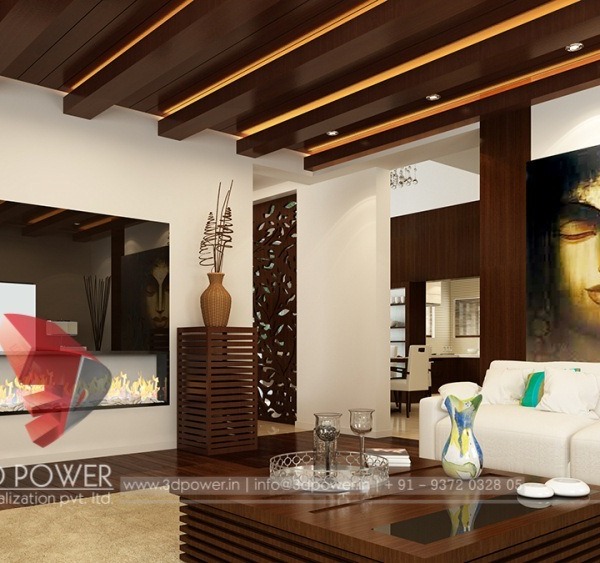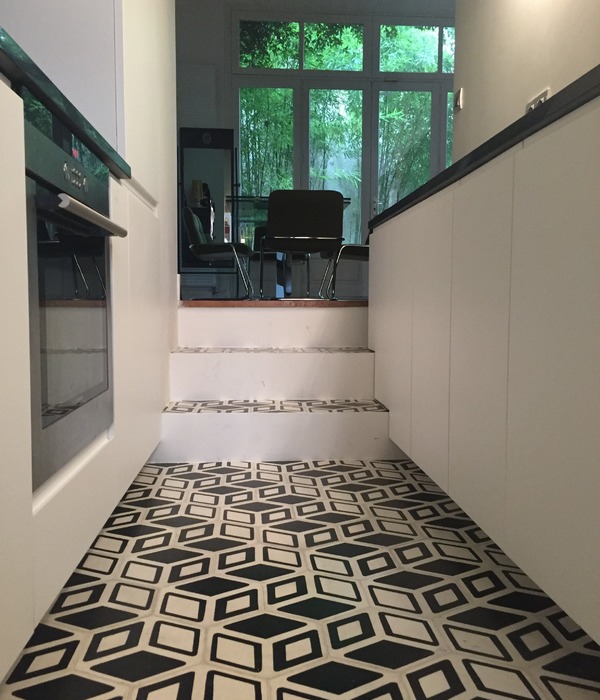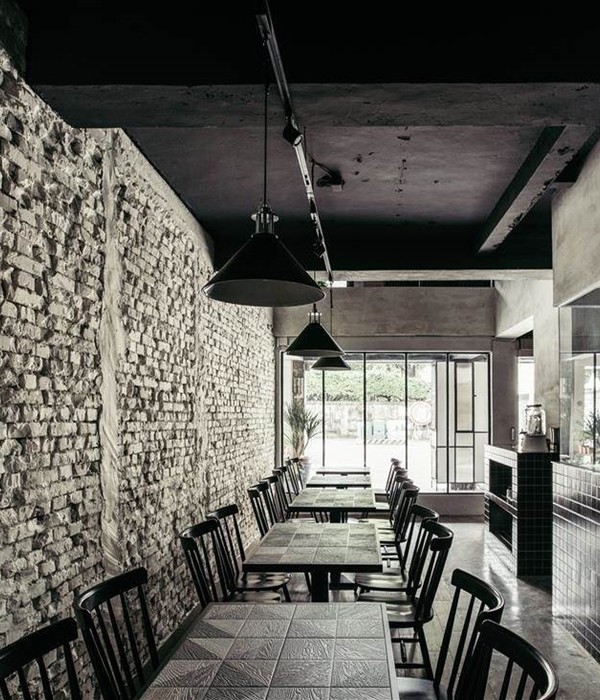Architects:Triple O Studio
Area :2500 ft²
Year :2021
Photographs :Triple O Pixel
Manufacturers : Kohler, Asian Paints, Merit LeagueKohler
Landscape design :Triple O Studio
Interior Design :Triple O Studio, Kevin Sheldon, Shreya Raghunation
Lighting designer :Triple O Studio
Project Managers :Triple O Studio
Project Head : Anupriya Subbian, Tahaer Zoyab
Design Lead : Kevin Sheldon
Environmental And Sustainability Consultants : Triple O Studio
Site Supervision : Kevin Sheldon, Shreya Raghunation
Custom Metal Fabrication : Merit League
Mep & Hvac Engineer : Triple O Studio
City : Chennai
Country : India
A residence that’s all about celebrating the family’s love for their land and their agricultural heritage, situated amidst residential pockets of Chennai, India. On account of this, neighborhoods experiencing urban sprawls and extents of farmlands being turned into commercial plots have a significant change in the residents’ way of life. The brief aims to revert to a grounded lifestyle setup through a design that captures the essence of being connected to one’s roots. The client’s understanding of the significance of landscape and the design team’s conscious effort to integrate that with the activities inside built spaces guide the project decisions.
The house sits encompassed by wide setbacks, thoughtfully laid out to facilitate specified types of green parcels that double up as catchment areas. A 20’x60’ ‘Agri-patch’ adorns the front, serving as a miniature farm. It further expands along with the kitchen as a herb garden. The built form is tailored to unfold into these green pockets at numerous points, reassuring the intent of connecting to nature in a real sense. The design is informed by Vaastu in its most sensible form, ensuring it benefits the planning, rather than as a blind fulfillment of tradition. A home office sits in front, buffered from private zones. Living spaces and bedrooms are designed to cultivate strong feelings of connection, achieved through strategical openings and cut-outs that act as uncompelled visual linkages between zones.
A simple yet bold aesthetic that’s easy on the eyes sets the visual and tactile treatment base. Yellow undertones of oxide flooring, blunt frames of solid wood and rawness of exposed cement set the stage for the experience of being one with earth. Athangudi tiles and blue veneer doors add artful pops of colour. Clean white walls become canvases for the blooming plants around the site, featuring them as the heroes of the design, against a backdrop of the subtle structure. Finishes are envisioned to age gracefully, adding to the aesthetic appeal over time.
Every element is customized to co-exist, creating a house that is wholly perceived as an artifact, eliminating the need for superficial décor and disconnected furniture. Layouts are pre-engineered with the knowledge of furniture owned by the clients to create seamless interiors. Sills and plinths extend into seating and tables. Customized metal works behave as subtle ornamentation. Ample openings are articulated by customized joinery details and the functional aesthetics of the safety grills add to the lightness of the design language. Service elements are tucked away from sight and expansion joints in the flooring are crafted to become patterns.
Generous skylights and openings bring in ventilation and breathtaking lighting that changes with space and time, adding dynamism to the way the space is interpreted and experienced; feeding the sense of liveliness. All of this is arranged to create framed views wherein the design showcases itself. At its core, the design’s fruition lies in redefining how residents navigate through the day, engaging with each other and the landscape. The act of taking care of the house and tending to the greenery itself becomes a source of joy rather than an act of maintenance. The residence and residents nurture each other in a sustainable symbiosis.
▼项目更多图片
{{item.text_origin}}

