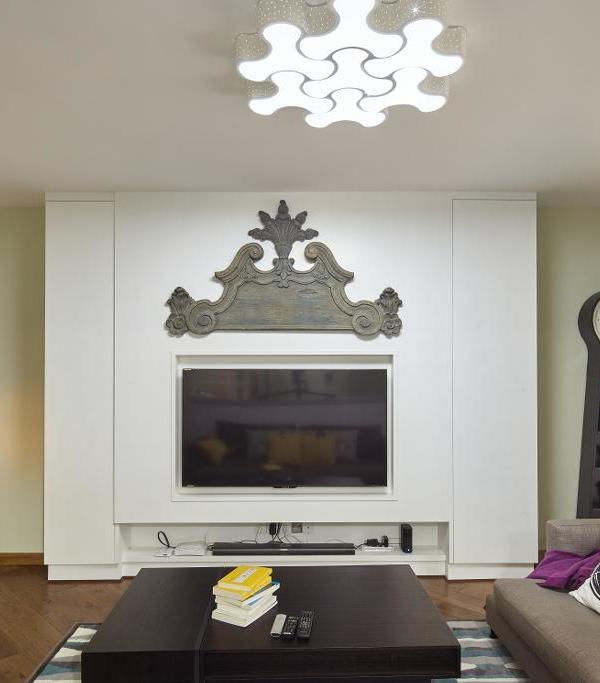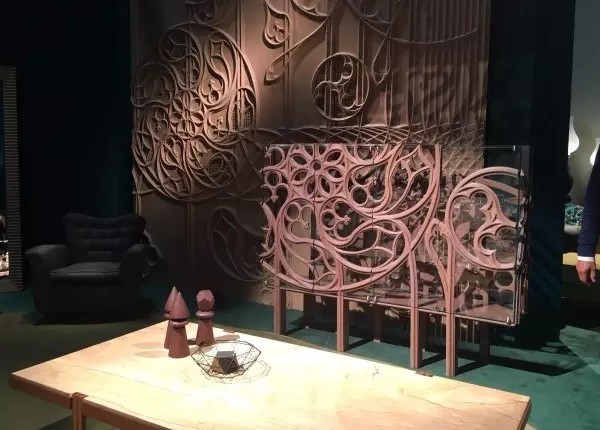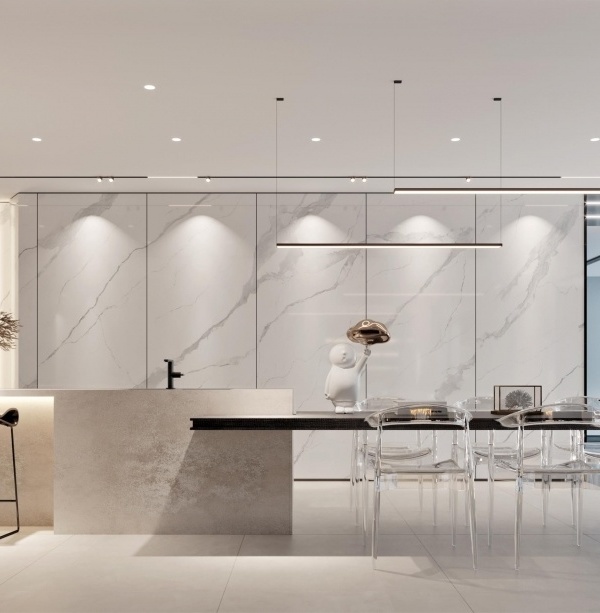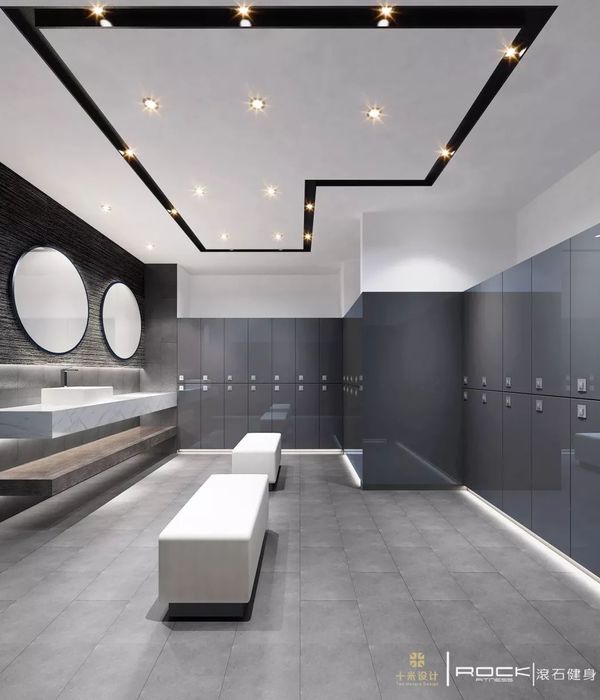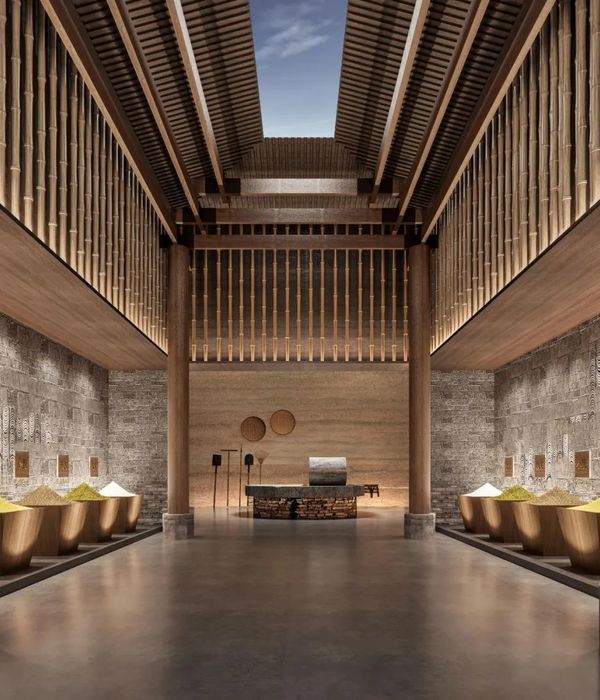Architects:Estúdio Cidade
Area:11410ft²
Year:2020
Photographs:Keniche Santos
Manufacturers:CB metal,Cia Luz,Cremme,DVB vidros,Ecodomos,Fernando Jaeger design,Líder Interiores,Marmoraria Sertanezina,Matisse marcenaria,Portobello Shop,Sulmetais,Tecnogran,Tidelli
Projeto Arquitetônico:Maísa Deghaidi Jordão
Paisagismo:Maísa Deghaidi Jordão
Interiores:Maísa Deghaidi Jordão
Gerenciamento De Obra:Maísa Deghaidi Jordão
Prefabricated Structure Consulting:Fabio Mosaner
Visual Communication Project:Martina Hotzel
Electrical Hydraulic And Fire Project:Corelo Chaves
Pre Molded Structure:Marka soluções pré-fabricadas
Pergola Metal Structure:Mundial Estruturas Metálicas
Civil Electrical And Hydraulic Part:Attico Engenharia
Fire Infrastructure:Riberfire
Covering Structure And Tiles:Teto Prático
Lightining:Cia Luz Iluminato Design
Visual Communication:Colormidia
Execution Of External Floors:TCO construtora
Country:Brazil
Text description provided by the architects. For this project, we made a new office building for the Ribeirão Preto Shared Fuel Base. The building is developed on two floors. The upper floor has 12 commercial rooms, reception, and bathrooms, and the lower floor, has a living area, technical area, and storage - in addition to a covered area planned for future expansion.
The area reserved for the building was right at the entrance to the complex, at a triangular piece of land, on a slope between the existing office building and a lane for trucks entering the operational area. In addition to the terrain's irregularity, the project had other initial constraints, such as the pre-existence of large trees spread randomly across the land, the sun's incidence on the site, which causes visual glare in the existing rooms, and a limited budget. All constraints considered, the implantation of the building on the land was defined based on the insolation that would affect the rooms and the relation that the building would have with its surroundings.
The structure chosen was prefabricated concrete. As a design option, we kept the structure apparent and improved its aesthetics with industrial architecture. The pillars of the building project towards the front of the volume which, together with the upper beams, characterize the porticoes of the façade. The porticoes also contribute to reducing direct sunlight in the rooms.
As a design premise, we worked on the relationship between the square and garden areas with the building, especially its communal areas, in order to broaden the perception of space and make a more pleasant integration with the surrounding greenery. The existing greenery was relocated in order to compose the square, and the floor design emerged naturally, guiding the paths that already existed and adapting harmoniously to the square's topography. The creation of a green area and living areas at a fuel base to improve the daily lives of employees was pioneering.
On the ground floor, the layout of the common areas was designed with flexible furniture so that changes and rearrangements of the layout could be made according to uses and needs.
On the first floor, the corridor that distributes the flow of the rooms gained zenith lighting - creating a feeling of spaciousness - and a slatted metal ceiling, which filters this lighting and guides the flow of passers-by entering the building.
Project gallery
Project location
Address:Rod. Alexandre Balbo, Ribeirao Preto - SP, Brazil
{{item.text_origin}}

