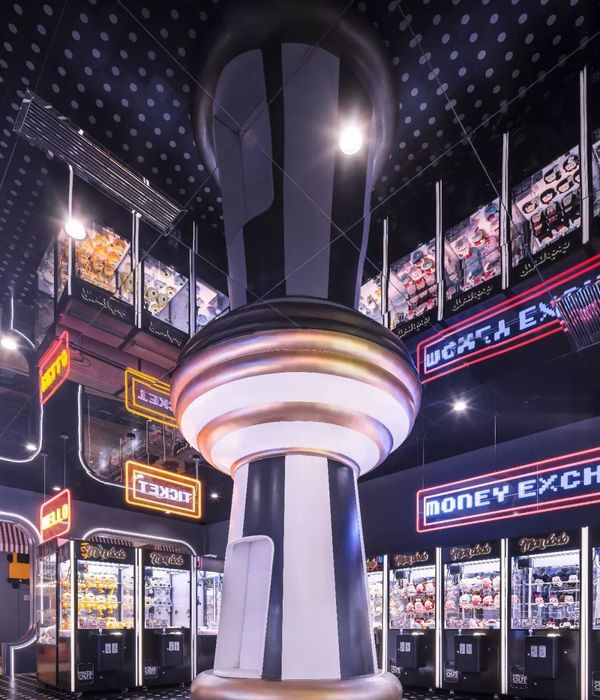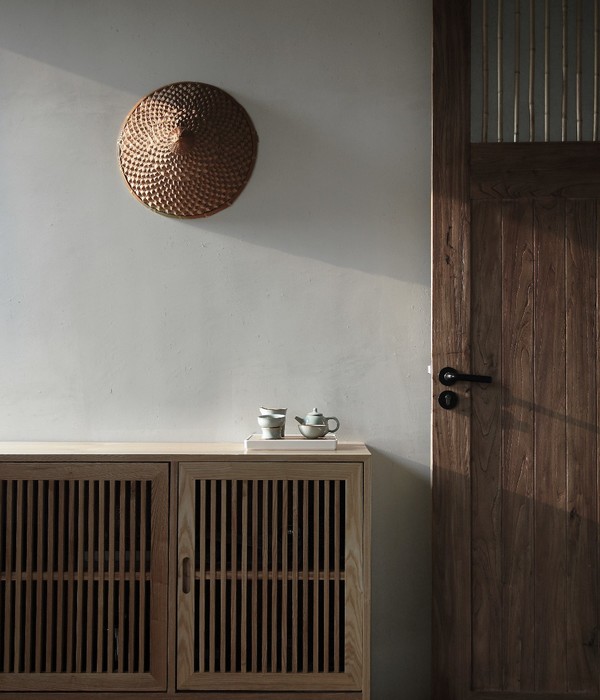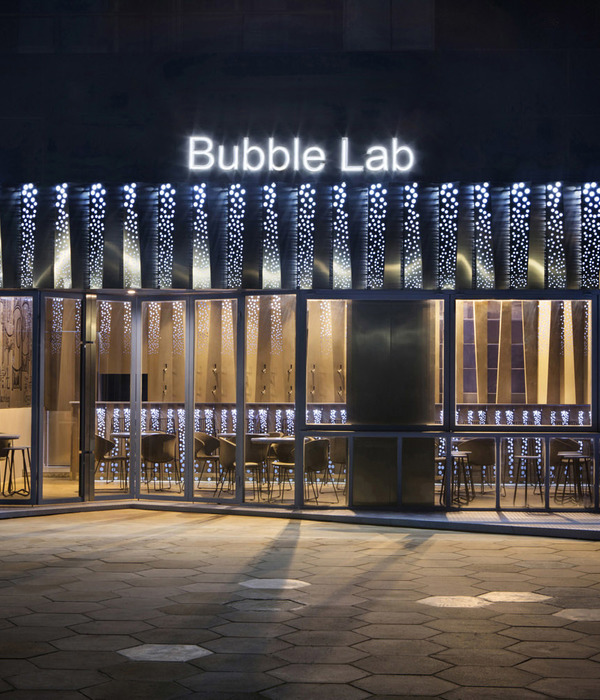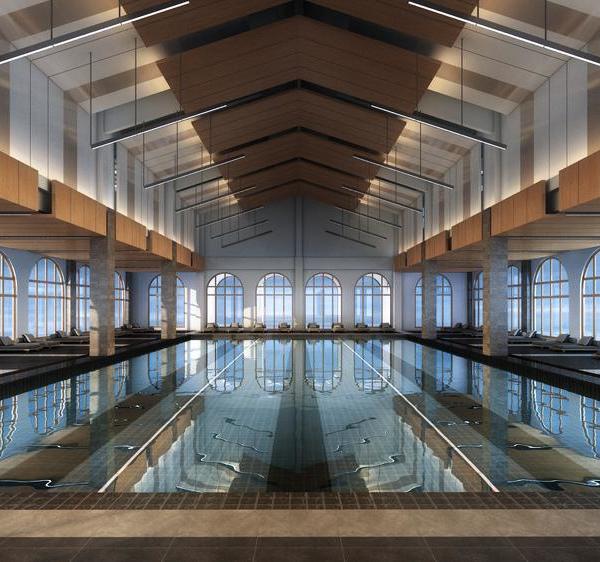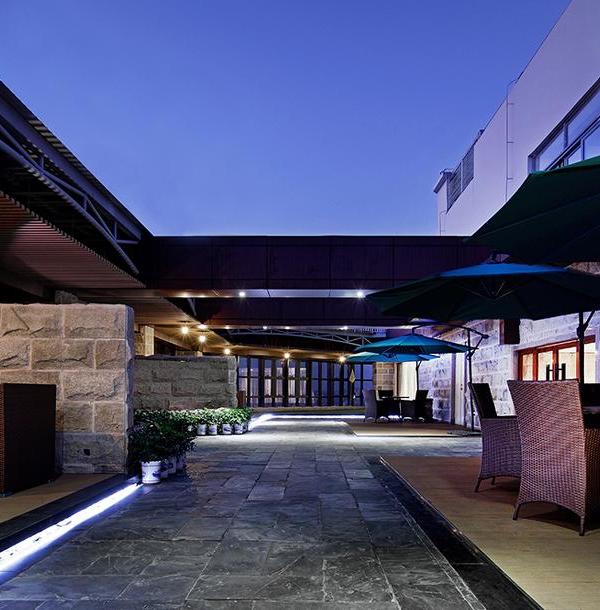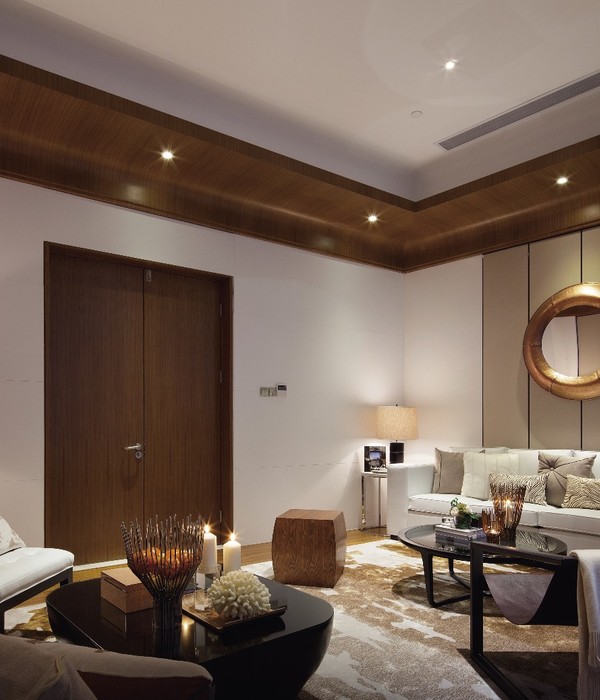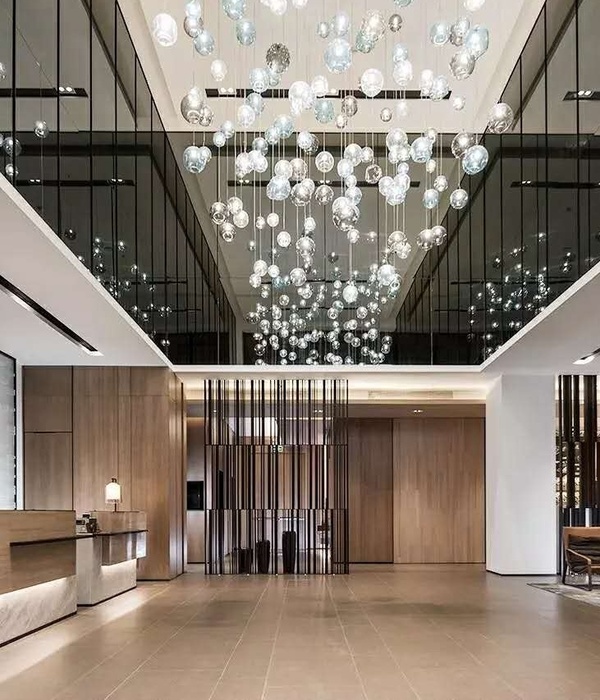“使用工具是人类的本性,就如同使用语言是人类的本性一般。” – Edmond Couchot “There is no humanity without technical objects, just as there is no humanity without language.” – Edmond Couchot
在距离Alge河源头仅几英里的下游,两座巨大的悬崖向隔水而对,犹如被河水和时间劈开一般。Saint Simon悬崖景致壮美,无与伦比。清澈如水晶般的水域和丰厚的植被赋予这里宁静祥和之感,这里是真正的人与自然和谐共处。与此同时,潺潺水声,嘤嘤鸟鸣以及肃穆俏丽的岩壁都使来者沉浸于这优美的环境之中,流连忘返。
Downstream, just a few miles from the spring of the Alge creek, two imposing cliff faces appear, massive walls ripped by creek and time alike! The Crags of Saint Simon are imposing indeed, and of unmatched beauty. Refreshed by the crystal-clear waters of the creek and its distinctive vegetation, they bestow upon the place a magical feeling of peace and tranquillity, where nature and humankind become one. The sound of the running water and birds, the solemnity of the rock faces provide those enjoying the location with an unforgettable encounter with nature.
▼ 悬崖下的民宿,Guest house by the crag
一条由先辈们赤膊上阵,用最骡子搬运出的小路,蜿蜒向下。沿着这条小路前行,当你到达悬崖脚下,就在河边上,你会看到年代久远的水磨和烤炉依偎在一起,曾几何时,烤炉里烘烤着刚刚从石磨上做好的小麦与玉米面团。
One hikes down the path, once opened by the strength of bare arms with the help of a mule, to set off on a journey through time … finding, at the feet of the crags, where creek and margins blend, an old inactive watermill and an oven which used to bake bread with the wheat and corn flour straight from the grindstones!
▼ 蜿蜒向下的自然小路,The path
▼ 建筑与山石,Building in the nature
这个改造项目在有效提升建筑质量的同时,还尽其所能的尊重原有建筑语汇,环境以及历史文脉。
This local lodging project is born out of the respect of the existing language, and aims to requalify the constructions and their context, faithfully respecting, as much as possible, its past use.
▼ 保持了原貌的建筑外立面,The facade of the building is requalified with respect of the existing language
对开发成本的限制意在最大化的利用磨坊原来的材料。因此,该项目的内部改造仅使用当地自然元素之一的松木这一种材料。外部改造主要是用新的双层玻璃的木框窗户替换原来的窗户以及进行屋顶的保温改善。根据功能,采光以及舒适生活的要求,内部空间最终划分为休息,卫生,餐饮以及休闲娱乐四部分,这四部分的组织使住宅更为舒适和更好的发挥使用潜力。
The development was cost-limited, aiming to maximize reuse existing elements of the mill. Therefore, the project is focused on a resolution of the interior, by using a single-material covering: pinewood, one of the natural elements of the region. External interventions are limited to window frames (replaced by new double-glazed wooden frames) and thermal improvements to the roof. Internal spaces are drawn per their function, their lighting and with a purpose of well-being. Four distinct spaces were created: rest, hygiene, meals, and leisure. The combined result is increased thermal comfort of the building and better potential for its use.
▼ 内部空间,Interior Space
这里是一个亲近自然又可以同时享受现代舒适便捷生活,针对国内外中上层群体而设的与世隔绝的场所。
The target audience is of middle or upper-middle socioeconomic class, both nationals and foreigners. This is a place of refuge, for blending with nature, with the comfort and expectations of modern living.
▼ 夜景,Evening View
▼ 平面图,Plan
▼ 立面图,Elevation
▼ 剖面,Section
▼ 家具与细部设计,Furniture and detail design
LOCATION | FRAGAS SÃO SIMÃO, FIGUEIRÓ DOS VINHOS , PORTUGAL PROJECT | 2016 CLIENT | ROSA CRISTÓVÃO MORGADO | LEONEL MORGADO BUILDING AREA | 55.00 M2 ARCHITECTURE | BRUNO LUCAS DIAS – COORDINATOR 1ST PHASE – BRUNO LUCAS DIAS – JORGE PIMENTA 2ND PHSE – BRUNO LUCAS DIAS STABILITY | HLM – HUMBERTO LOPES | HELDER FRADE FAMETAL TECHNICAL PROJECT | HLM – HUMBERTO LOPES PHOTOGAPHY | HUGO SANTOS SILVA
{{item.text_origin}}


