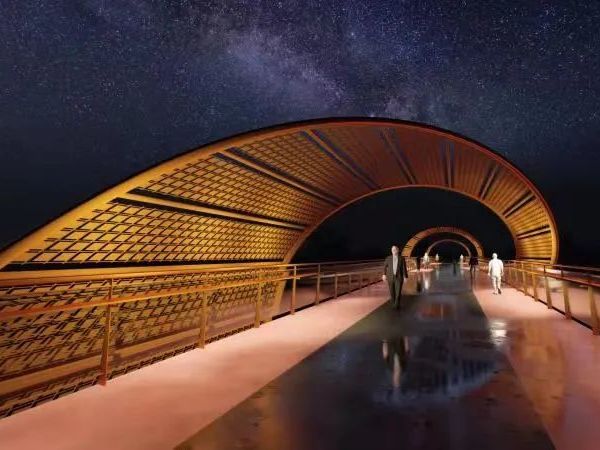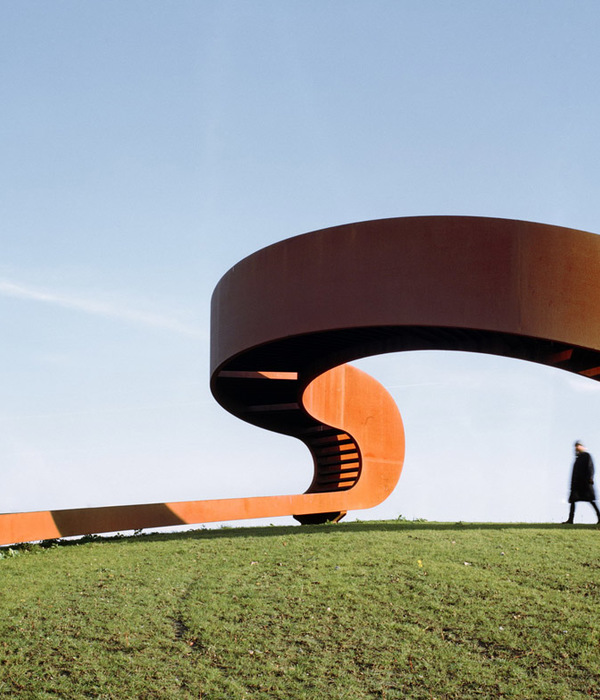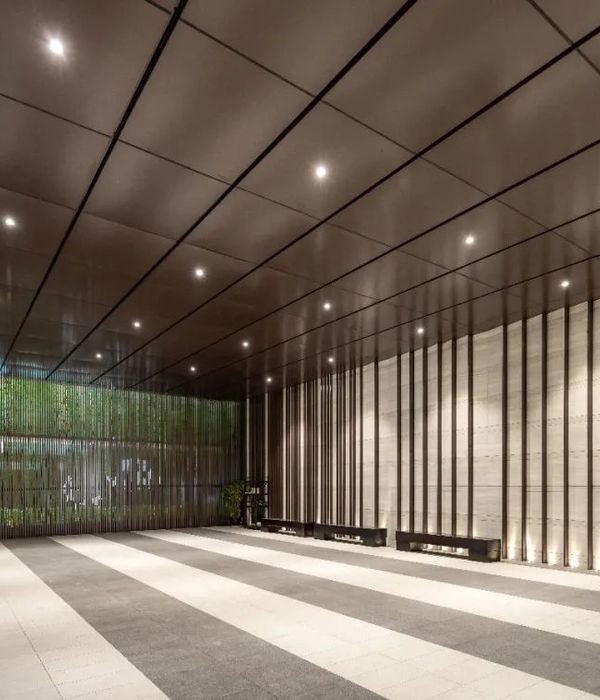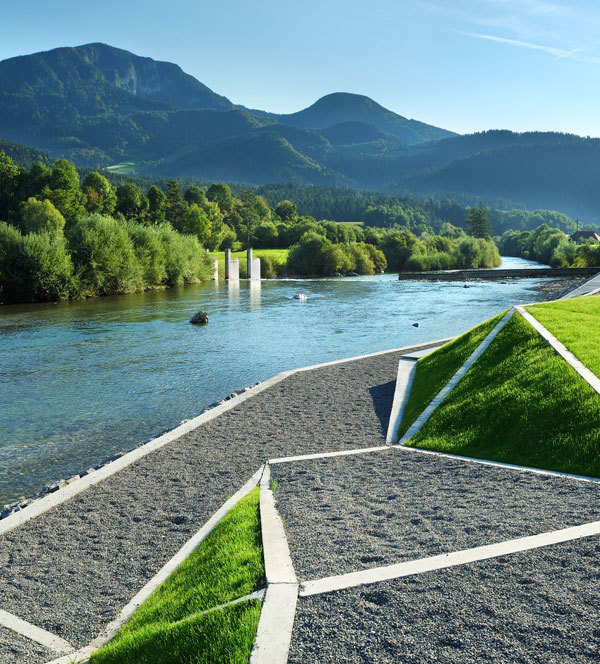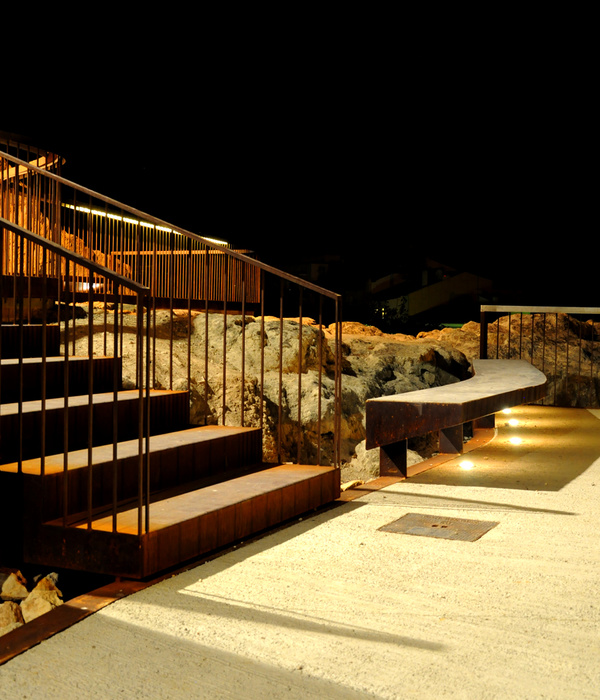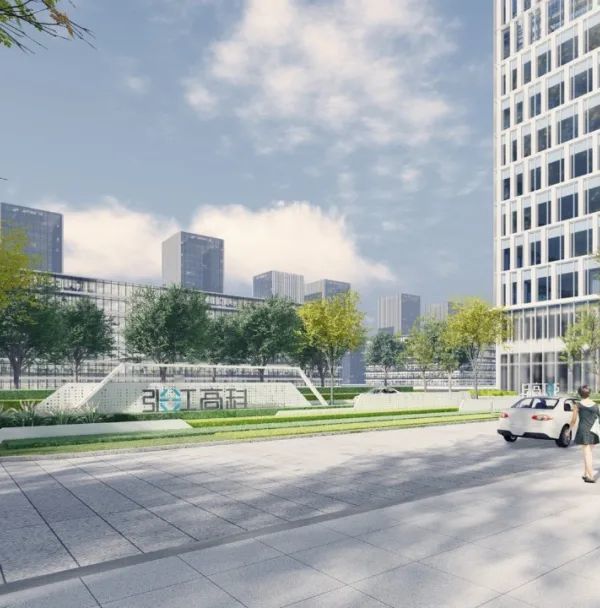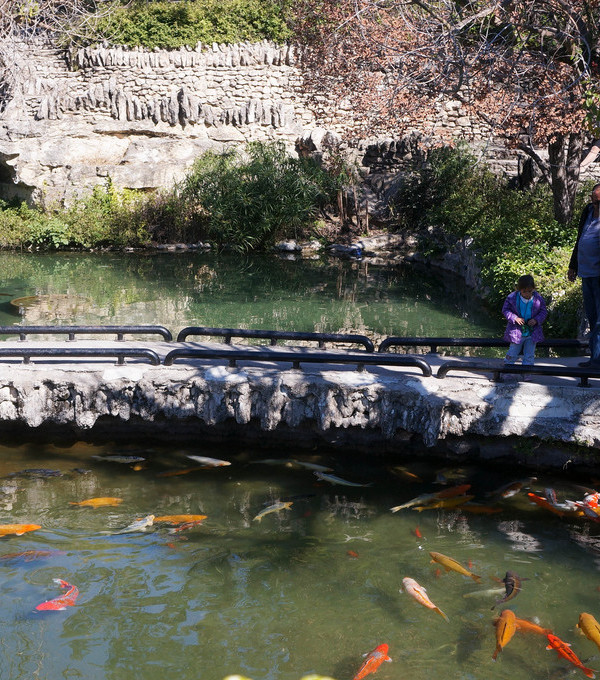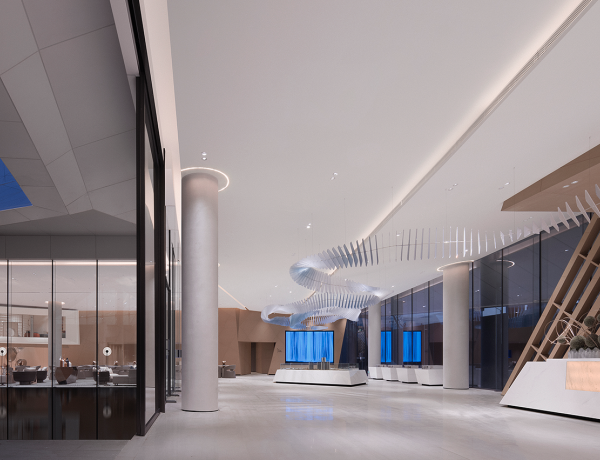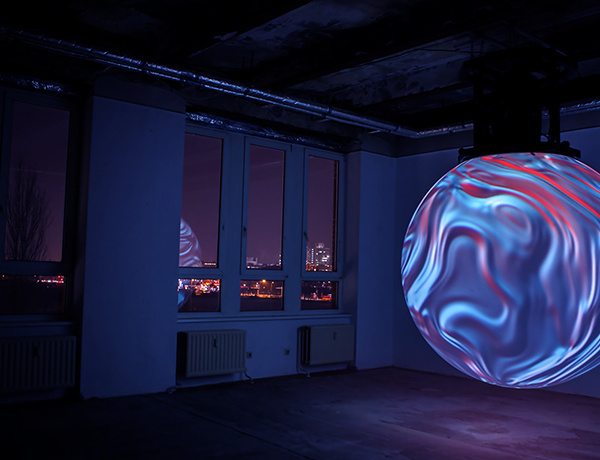Firm: Reparametrize Ateliers
Type: Hospitality + Sport › Restaurant Landscape + Planning › Urban Green Space
STATUS: Concept
SIZE: 100,000 sqft - 300,000 sqft
The DHA Food Court, designed by Reparametrize Ateliers, reimagines the food experience in DHA Lahore, Pakistan. This project transcends its function to become a vibrant social hub, offering a diverse culinary landscape alongside opportunities for connection and community engagement. The design integrates biomimicry, computational design methods, and a deep commitment to sustainability, resulting in a dynamic urban oasis that celebrates the region's cultural heritage.
A Culinary Destination Rooted in Nature
The DHA Food Court departs from the typical sterile aesthetic, embracing a design language that fosters a harmonious dialogue between the built environment and nature. Flowing curves and biomimetic elements, characterized by undulating volumes reminiscent of water, create a sense of movement and dynamism. This marriage of form and function is further emphasized by the use of curved lines and open spaces, which blur the boundaries between interior and exterior, fostering a connection with the natural world.
Unity and Connectivity Inspired by Tradition
Computational design techniques were employed to seamlessly integrate a diamond pattern throughout the project. This pattern, a motif deeply rooted in Islamic architecture and symbolic of unity and harmony, gracefully flows with the land contours, forming the five main buildings and a network of interconnected pathways. These pathways contribute to the overall fluidity and connectivity within the space, transforming the food court into a vibrant social hub nestled within the residential area. The design fosters a sense of community, inviting residents and visitors to gather and connect over shared culinary experiences.
Accessibility and Sustainability as Guiding Principles
Accessibility was a paramount concern throughout the design process. Pathways, meticulously planned using the diamond pattern, connect the entire site, ensuring an open and accessible layout for all visitors. This thoughtful arrangement not only enhances user experience but also influences the creation of architectural components, including panoramic views and green roofs.
Sustainability is a core tenet of the project. The DHA Food Court's masses are designed with lines derived from the ground, forming pathways that seamlessly connect from the ground to the roof. These pathways, suitable for pedestrians and cyclists alike, weave through a diverse urban landscape featuring water retention ponds and verdant green paths. The water ponds serve a dual purpose: acting as natural cooling elements that regulate the surrounding temperature and offering recreational opportunities for a tranquil environment.
Materiality and Environmental Responsibility
The design team prioritized natural light integration, abundant greenery, and meticulous ventilation strategies to minimize the environmental footprint. Building material selections further this commitment. ETFE is used for its exceptional light-transmitting properties, lightweight nature, and resilience to environmental conditions, reducing reliance on artificial lighting. The project's dedication to sustainability is further evident in the choice of eco pact concrete, incorporating recycled materials and adhering to eco-friendly production practices. Additionally, the utilization of Hydro media concrete not only addresses water runoff concerns but actively contributes to rainwater harvesting initiatives.
A Dynamic Oasis for Day and Night
The DHA Food Court buildings create a lively atmosphere with diverse activities throughout the day. The innovative design, with integrated pathways and green spaces, fosters a vibrant daytime environment. At night, the buildings come alive with carefully planned lighting, contributing to an inviting and energetic ambiance. This thoughtful integration of design elements ensures that the space remains engaging and multifaceted, catering to a variety of activities for residents and visitors alike, both day and night.
The DHA Food Court by Reparametrize Ateliers stands as a testament to the power of design in creating a space that nourishes the body, fosters social connection, respects the environment, and celebrates the rich cultural heritage of the region.
{{item.text_origin}}



