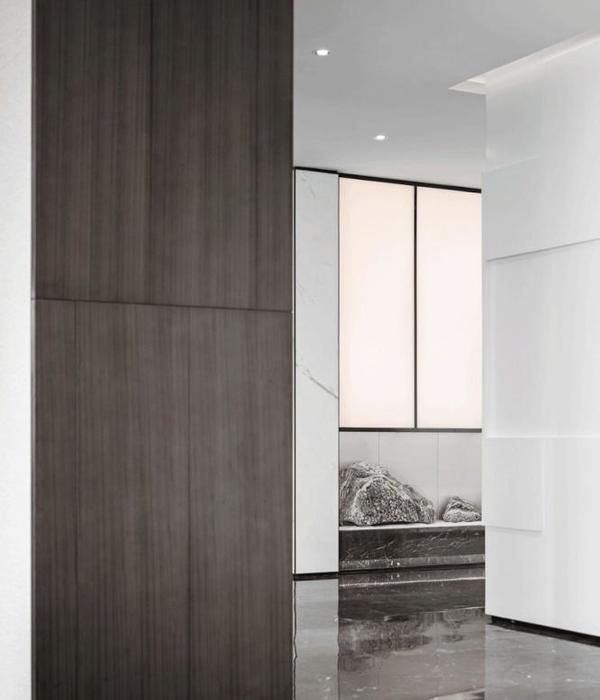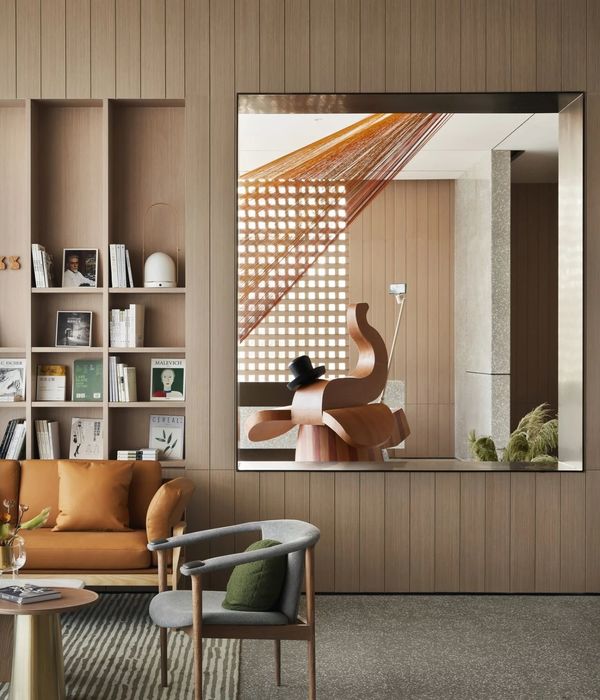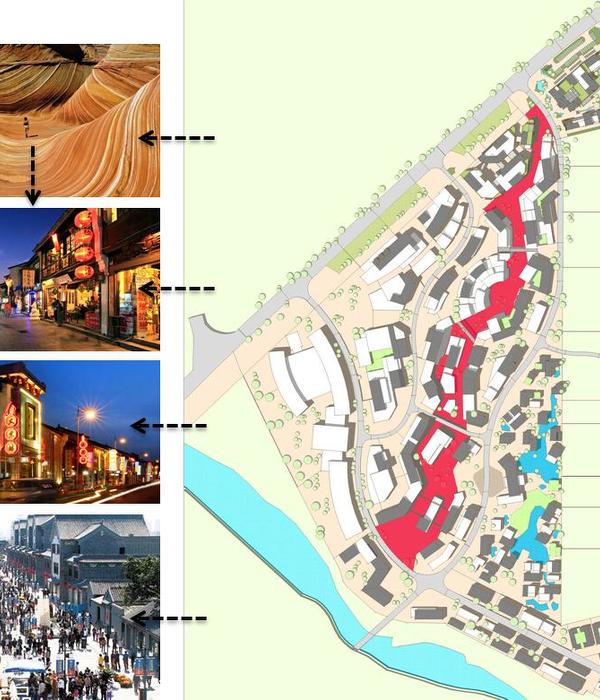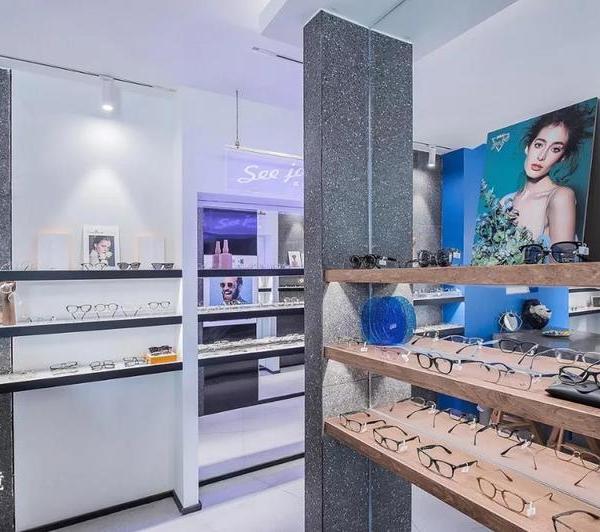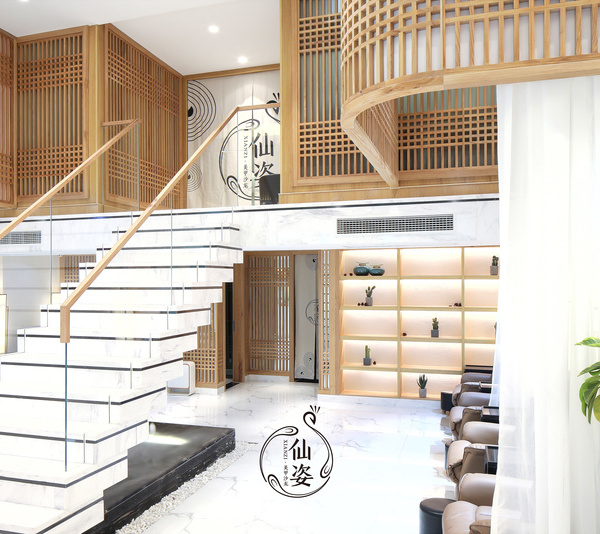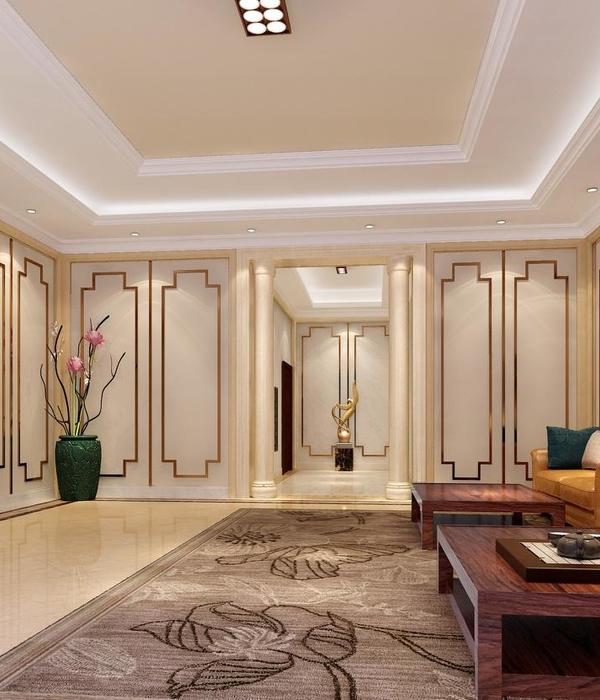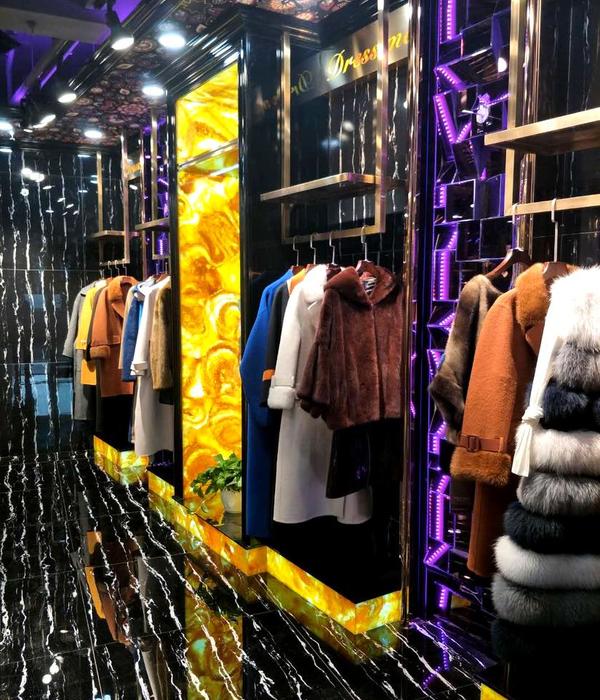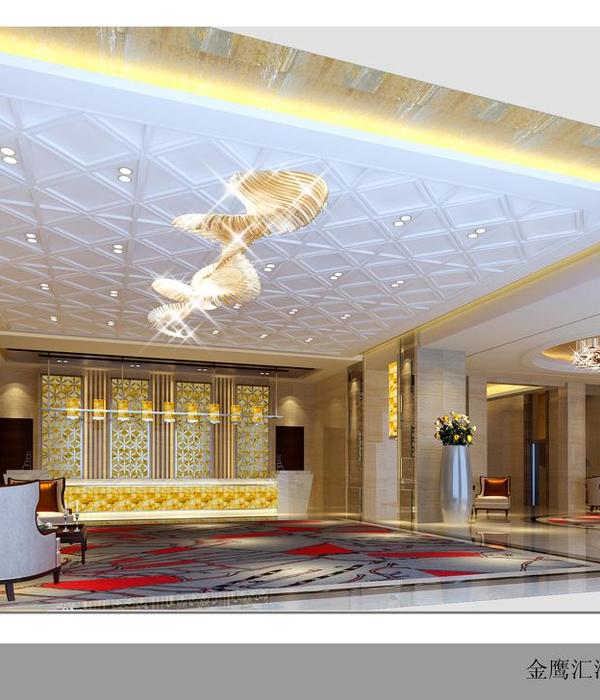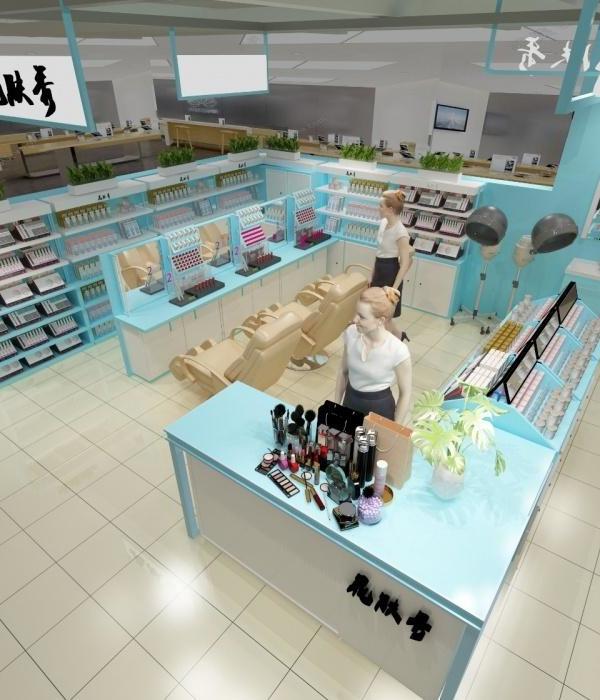Architect:CLOU Architects
Location:Beijing, China; | ;View Map
Project Year:2022
Category:Shops;Shopping Centres;Showrooms
CapitaMall Wangjing, the first large commercial complex developed by CapitaLand in Beijing's Wangjing area, has brought commercial prosperity to the Wangjing community since its opening in 2006. In 2021, CLOU architects won the design competition and collaborated with CapitaLand to renovate this long-standing community beacon, responsible for the overall space branding upgrades of CapitaMALL Wangjing.
As a model of urban regeneration as the domestic consumption environment changes, the revamped CapitaMall Wangjing Phase II has been given a new lease of life and reopened on 1st October 2022.
The renovation of this project mainly focuses on the atrium of three floors and the public area. CLOU hopes tocreate a quality commercial space to serve the demand for experience and aesthetics of customers nowadays.
The original atrium could not be drastically changed due to structural constraints, CLOU started from the existing central columns by adopting a strategy of highlighting and strengthening the column network. A linear ‘light grid’ connects structural columns and ceilings into a contemporary three-dimensional network of luminous rays, dissolving the abrupt column and stuffy horizontal space in the original building. Combining the existing structures and the art of lighting provides customers with a modern shopping experience that moves with the lights.
Light is used as the main design element throughout the whole space, combining different materials and textures to give the space a unique identity. The anodized aluminium panels and linear lighting create a light and shadow box at the entrance foyer, stimulating the visitor’s desire for exploration from the moment they enter.
CLOU’s design of combining mirrors and lighting, increases the breathability of the small-scale atrium space, enriching the visual experience, and giving visitors a moment of imagination and space to rest. The linear lights at the escalator form a visual focal point, that attracts and guides the visitors to explore upwards.
The space is dominated by white and apricot colours, creating a breathable and elegant atmosphere. The neutral and soft colour palette makes an inclusive, warm and calm space, catering to the preferences of customers of all ages. The apricot and white artificial stone with painted aluminium panels, create a subtle contrast yet harmonious blend with the mirror and stainless steel metallic colours, creating rich layers of the space.
CLOU has also led the design of the space signage and wayfinding, with details that continue and compliments the interiors. The design of the shopping index signage is highlighted with a three-dimensional shape, using mirrored and stainless steel and apricot materials, and a simple squared font.
The use of neon light strips in the bathroom adds a touch of playfulness and vibrancy to the white and apricot tone. The signage design blends perfectly with the overall interior environment, providing clear and esthetical guidance.
CapitaMALLWangjing has also been awarded LEED Gold certification, after the renovation it will continue to serve the needs of the surrounding community as a beacon of the area. With consistent precious in detail and quality, CLOU has transformed the old mall into an aesthetical shopping and social destination that provides a relaxing, intimate, and classy space for the community.
Client: Capitaland
Design Team: Zhao Na, Sebastian Loaiza, Zhao Mengmeng, Liu Rentian, Zhong Yadi,Ding Qiao, Zhou Yinuo, Sun Yuanyuan, Li Yishi, Wang Liangliang, He Ning, Anastasia Zavarzina, Giovanni Zorzi
LDI: China Institute of Building Standard Design & Research
Interior contractor: Beijing Dongfangxunteng Architectural Decoration Engineering Co., Ltd
Architecture contractor: China Construction First Group Co., Ltd
Facade: China Construction First Group Co., Ltd
MEP: China Construction First Group Co., Ltd
Lighting: KEEY Lighting (Shanghai) Co., Ltd
Signage: Xuzhou Signage Making Co., Ltd
▼项目更多图片
{{item.text_origin}}



