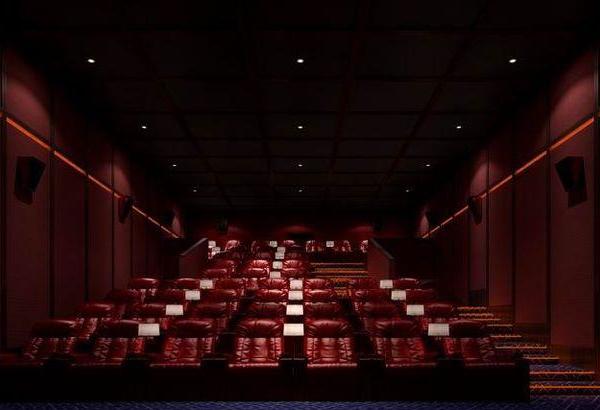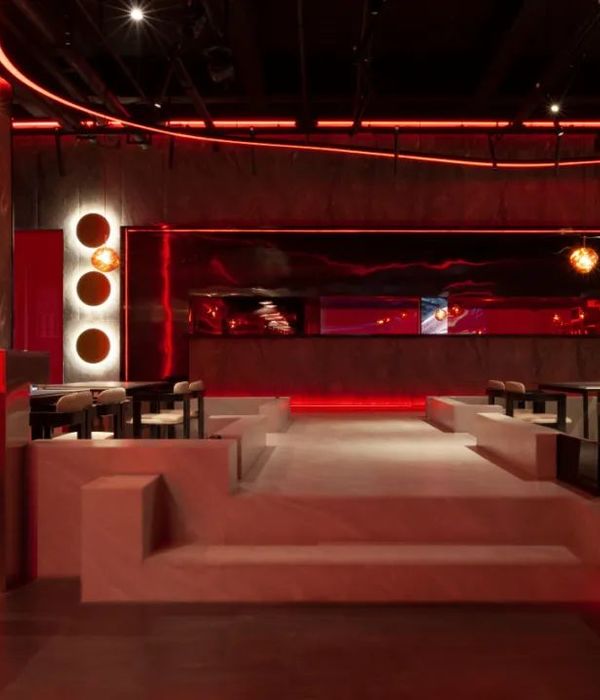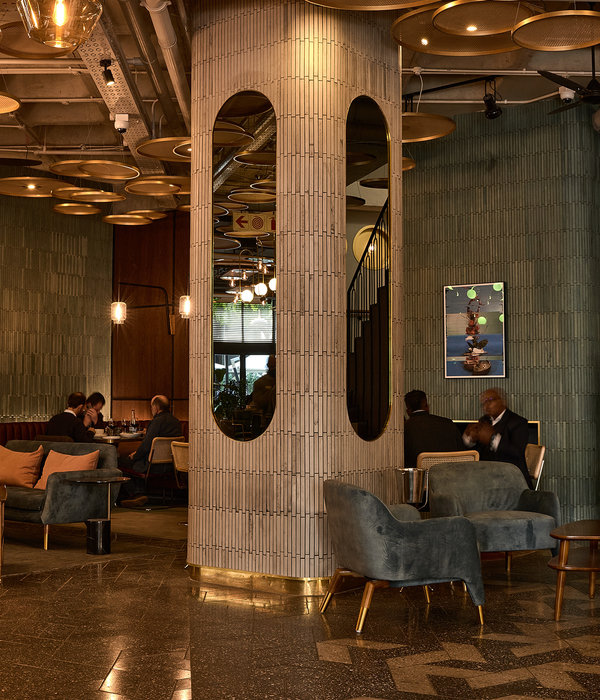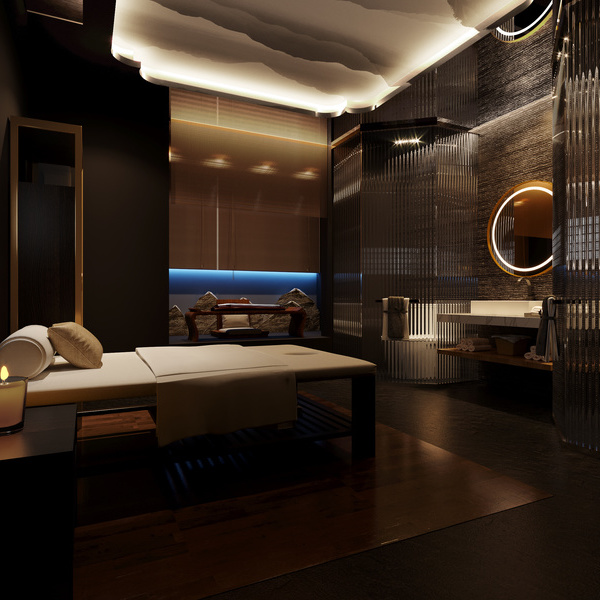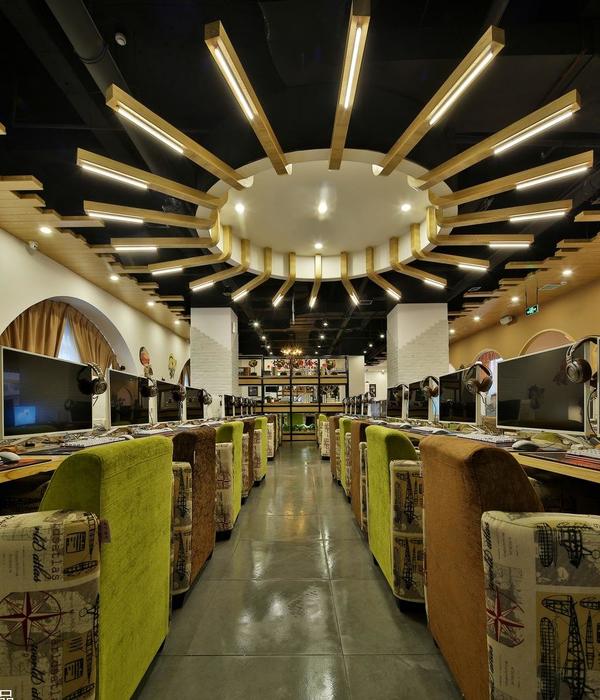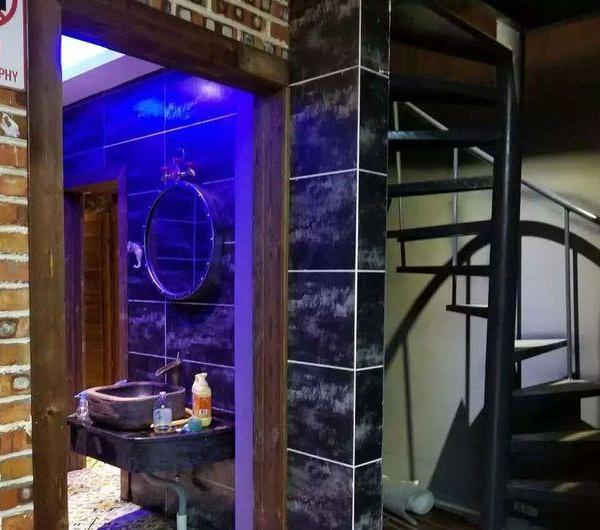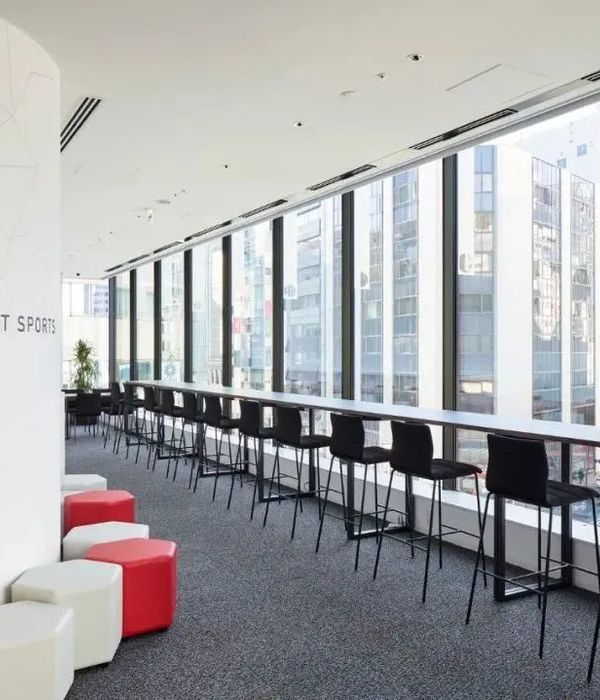Firm: Madoc Architecture
Type: Commercial › Exhibition Center Office Cultural › Cultural Center Gallery Hospitality + Sport › Restaurant
YEAR: 2012
SIZE: 1000 sqft - 3000 sqft
BUDGET: $100K - 500K
This business club is in the vanguard of new thinking for business people on the move.
For its members it is a workspace in the heart of the financial district in the City of London, an alternative to the cost and difficulties of renting office space.
It occupies an extensive basement round the corner from the Bank of England that once housed a betting shop with a colourful past. The design picks up on the former speakeasy atmosphere: wood panelled walls and warm and muted colours contrast with stark brickwork and bare ceilings above.
The centre piece of the main clubroom is a sunked lounge area - a conversation pit. Lining the perimeter, and pocketed into the panelled walls, are carrels to provide private work spaces. There are also old fashioned phone booths for confidential mobile phone conversations.
Meetings can be held either in the main clubroom, or in various, more soundproof, rooms.
{{item.text_origin}}


