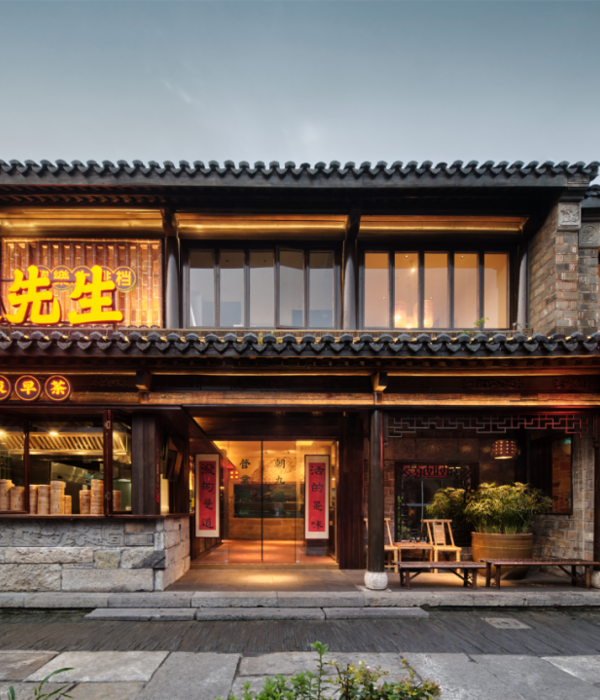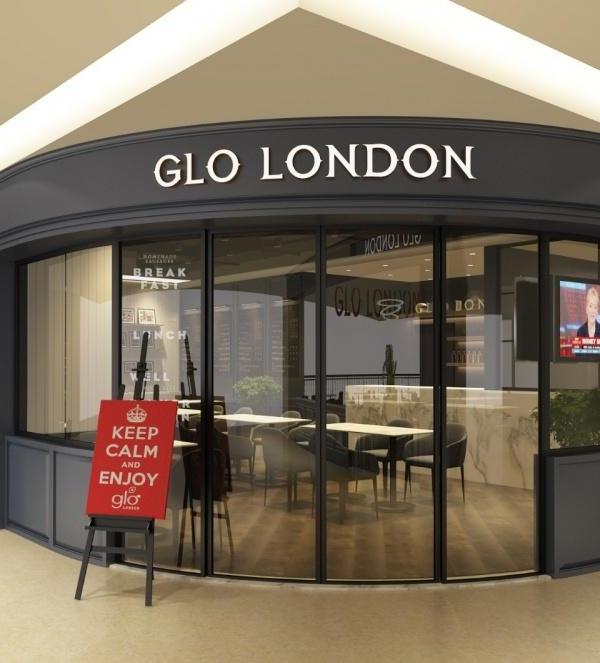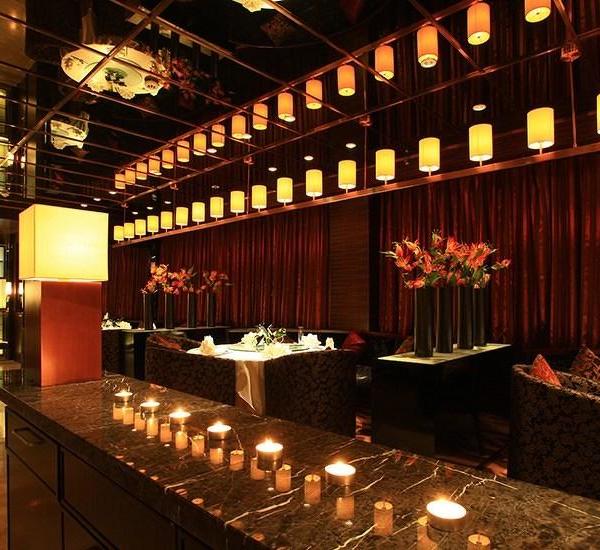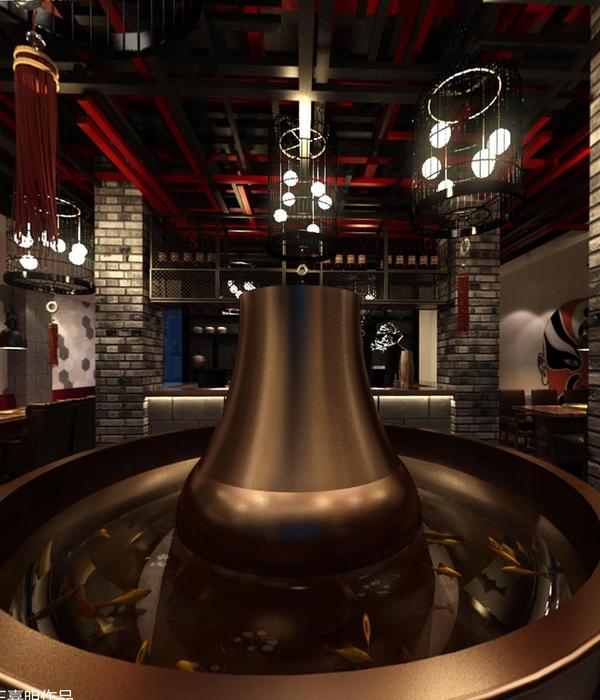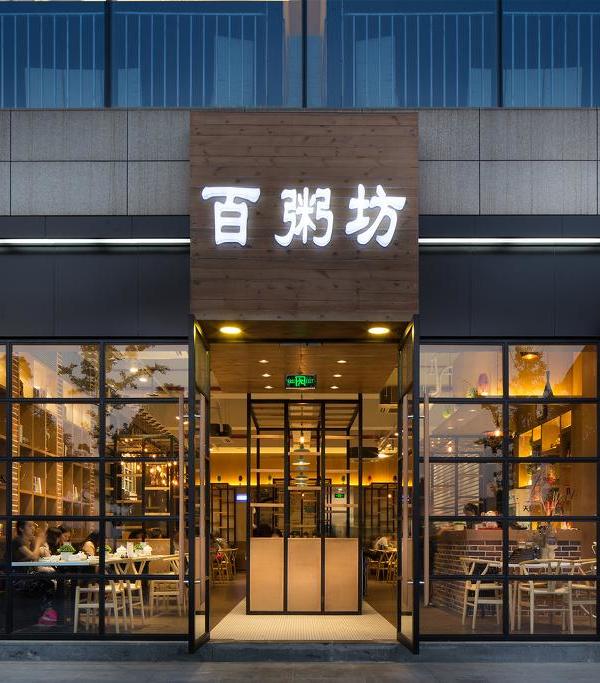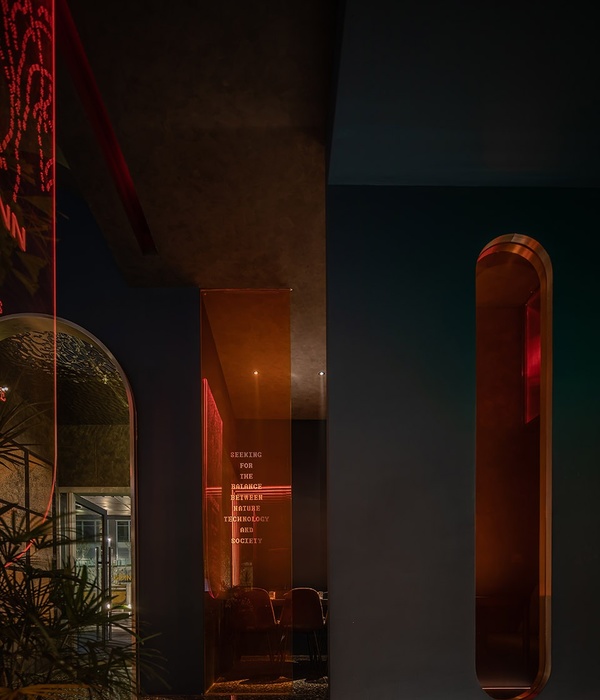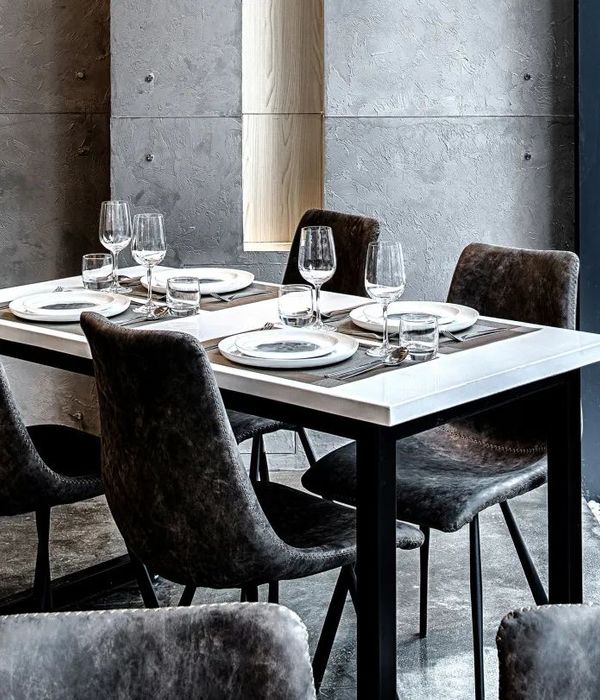- 项目名称:临安风之谷国际营地
- 设计方:GWP建筑事务所
- 项目面积:2804㎡(用地),5362㎡(建筑)
- 项目地点:中国·浙江·杭州
- 设计时间:2019年5月2020年1月
- 完工时间:已竣工,并投入使用
- 主要材料:混凝土,玻璃,铝,涂料
△临安风之谷国际营地插画
Lin’an“Valley of Wind“InternationalCamp© GWPArchitects
△临安风之谷国际营地/拍摄:本质映像
Lin’an“Valley of Wind“International Camp / Photo by Nature Image
近年来,随着国民生活水平的日益提升,中国家庭对素质教育的具体内涵有了更深入的理解和诉求。“德智体美”这一概念的“体”与“美”的教育与培养,即处于儿童及青少年人格培养阶段的自然天性的展露和人文内涵的提升,受到越来越多家长和社会的关注。
而良好的户外活动空间对儿童及青少年完善人格的养成具有积极作用,这是很多传统校园设计所不具备的。同时,在疫情时期普遍经历了居家隔离和大规模、长时间的线上教育后,不论是学生与家长都对学校、教室内与外的空间定位产生了新的认知。因此,建筑设计师如何通过项目类型和设计研究对教育空间的规划作出创新的解决方案显得尤为重要。
With continuous improvement in the standard of living during recent years, Chinese families have become to pay more in-depth and more specific attention to essential-qualities-oriented (EQO) education. The cultivation of “physical wellness” and “aesthetic taste” leads to development in children’s and teenagers’ nature and improvement of their senses in culture. More and more parents and the society pay attention to it. High-quality outdoor activity space is proactively beneficial to the process of cultivating students’ characters and personalities, but such space is seldom found in traditional school designs. Meanwhile, after having experienced shelter-in-place and long-term remote learning in the pandemic era, parents and students have had new ideas regarding both indoor and outdoor learning spaces. Therefore, it is particularly important that how architects make creative solutions to the learning spaces through project types and design research.
△临安风之谷国际营地/拍摄:本质映像
Lin’an“Valley of Wind“International Camp/Photo by Nature Image
临安风之谷国际营地位于杭州市西部的临安区昌化镇。其选址于一片开阔的自然草坡之间,原生态环境保留完好,环绕基地的自然景观成为了项目可以进行户外教育探索得天独厚的优势所在。但同时也面临为满足校园功能,容积率远超常规校园类建筑标准,导致空间密度倍增。
Lin’an“Valley of Wind“InternationalCamp is located in Changhua of Lin’an District, west to Hangzhou. The camp is located on an open site among the well-preserved natural grassy hills. The surrounding natural features are a unique advantage for outdoor exploration on the camp. However,the site is also very tight to hold all functions of a school, the proposed FAR more than typical educational campus, and the building density must be boosted.
△项目区位
Project Location© GWPArchitects
GWP 团队面临非常规的设计条件,并未急于开始设计工作,而是从“务虚”地青少年教育与心理进行研究和分析,结合学校独特的”夏利营“教育模式,精确地理解青少年对校园建筑形态与空间的要求。天性与人格都正处在迅速成长阶段的儿童与青少年群体,本身对所处的空间与环境有着天然丰富的想象能力与强烈的探索欲望,既要留出足够的完整空间来容纳他们朝气蓬勃的活力以及对自然亲近的渴望与好奇,也要通过适当的引导,从日常的学习生活中渗透审美与人文内涵的元素,并构建出适宜对话的、“文明其精神”的环境与氛围。
Faced with these uncommon conditions for design, GWP team did not rush to start designing, and yet dived into research and analyses of teenagers’ education and psychological characters. With consideration of the camp’s unique model of education like a “Summer Camp”, the team obtained a more accurate understanding of teenagers’ expectations for forms of and spaces in educational buildings. Children and teenagers are experiencing rapid growth in their natures and personalities, and thus they possess rich variety of imagination and strong desire of exploration toward the surrounding space and environment. Therefore, sufficient space must be provided to contain their energies and their interests in nature, while proper guidance should also be embedded in design features to indicate aesthetic elements and establish an atmosphere encouraging dialogue and communication.
△临安风之谷国际营地/拍摄:本质映像
Lin’an“Valley of Wind“International Camp/Photo by Nature Image
用户分析帮助团队更加完善地定义了“户外运动学校”这一教育模式所需要的室内外建筑空间的特点。通过以充满童趣与探索精神的“纸飞机”为设计意象,在建筑形态、空间动线、材料选择等方面充分保留体量变化与个性,并激发青少年在室内外不同空间模式下的想象力与不断探索活动精神,以获取新知与成长。
Useranalysis helped the team better define the concept of “outdoor activity camp” and the essential design features of the indoor and outdoor spaces for this model of learning. By taking the “paper plane” which can carry the dreams and ambitions of the young students as inspiration of the building form, the design scheme emphasizes changes and uniqueness in building volumes, architectural forms, spatial circulations, and material selections, in order to inspire young students’ imagination and spirit of exploration in different indoor or outdoor spatial modes so that they can achieve new knowledge and personal development.
△形体生成分析
Form Generation Analysis© GWPArchitects
△临安风之谷国际营地/ 拍摄:本质印像
Lin’an“Valley of Wind“International Camp/ Photo by Nature Image
为了更好地帮助学生适应这种新的学习模式,同时满足学生兴趣与能力的多元化、个性化发展,GWP 团队在设计中将建筑形态高低错落有致地与背靠的山体融为一体、相得益彰,可以进一步让学生感知自然山水间的亲切感。建筑立面的处理与材料的选择也丰富多变,白色与原木色的对比、格栅与玻璃的对比,都可以在反差中让学生获得更为灵动与深刻的体验。
To better assist the students to adapt to this new model of learning, while also satisfy the diversified interests and personalized paths of development for each student, GWP team integrated the architectural forms of various heights into the waving hills in the background, creating an intimate sense of nature for the students. The building facades also have a rich range of variances. The contrasts between the white and wood colors as well as between the vertical grills and the transparent glasses can both lead the students to more vivid and profound experience.
△高低错落的建筑形态/ 拍摄:本质印像
Architectural Form/ PhotobyNatureImage
△建筑格栅与玻璃/ 拍摄:本质印像
Building Material/ PhotobyNatureImage
通过具有开放性与灵活性的建筑空间,创造出不同情景下的动态室内外教学。在传统的功能分区基础上,学校的宿舍区、教学区的各个建筑在标高上形成了统一的有机联系。同时,组织便捷式交通动线,让教学在校园的不同片区、建筑甚至角落灵活自由地进行,高效地串联了各功能分区,保证了校园活动的安全性。
Through architectural spaces that are both open and flexible, dynamic indoor and outdoor learning in different scenarios is made possible. On top of traditional programming of functions, the dormitory area and the classroom area of the campare in an organic dialogue on each level, creating clear and convenient paths of circulation that allows teaching and learning to occur in different areas and different buildings, or even at each corner of the campus. Each functional area can also be efficiently connected to guarantee the safety of on-campus activities.
△临安风之谷国际营地/ 拍摄:本质印像
Lin’an“Valley of Wind“International Camp/Photo by Nature Image
景观设计在形态上呼应建筑屋顶造型特色,同时将场地自然条件充分利用,打破室内外教学空间的界限,设计了集观赏、休憩、交流、活动于一体的多样性景观空间。让教学可以自然地在室内外过渡与转换。
另外,面对用地条件极度紧张的挑战,设计团队还创造性地布置了三个屋顶花园,作为教学空间与校园景观在竖直方向的延伸和补充,既可以成为有规划的集体活动空间,也可以成为学生自发活动的舞台与多样性自主事件发生的载体。
The landscape design echoes design features of the roofs and makes full use of existing conditions of the site, breaking the boundaries between indoor and outdoor educational spaces while also turning the site into a diverse landscape field that combines views, leisure, communication, and activities altogether. The landscape enables the teaching and learning to flow between indoor and outdoor spaces smoothly.
In addition, under the circumstance of an extremely tight site, three spacious rooftop gardens have been created on top of the building volumes as educational spaces and vertical extension of the campus’s landscape. These roof gardens can be stages for group activities as well as vehicles of spontaneous activities and diverse events for the students.
△屋顶花园
Roof Garden© GWP Architects
GWP 团队在项目深化过程中,与各专业技术顾问的密切配合和良好沟通,保证了在设计实践过程中每一项技术指标的量化表达都能落实在完整项目中,不仅提高了项目施工的工作效率,还保证了项目质量的把控。真正实现了“技术赋能实践,管理把控品质”的目标。特别是在绿色建筑标准,建筑节能技术和环境防疫专项的注重与引入,侧面的帮助在校学校深入了解和认识到良好自然环境的珍贵与可持续发展的重要性,为后疫情时代更好的开展户外教育提供直观而可感的素材。
In the process of design development, GWPteam collaborated and communicated closely with different professional consultants on technical issues, making sure that in the practice of design each key quantified technical figure can be delivered accurately in the complete project. This practice did not only improve efficiency during construction, but also ensures the quality control, successfully realizing the goal of “Empowering practice by technology, Controlling quality by management”. Especially via introducing green building design standards, sustainable technologies, as well as design features regarding epidemic prevention and wellness, the completed project may help students better learn and recognize the value of good natural environment and the significance of sustainable development, providing first-hand and sensible learning materials for an improved outdoor learning experience in the post-pandemic era.
△临安风之谷国际营地夜景/ 拍摄:本质印像
Lin’an“Valley of Wind“International Camp/ Photo by Nature Image
从学习模式到建筑本身,临安风之谷国际营地都在突出学生在学校空间中的主体地位,努力赋予建筑蕴含教育的深度,希望学生们都可以在此“放飞梦想,快乐成长”。
The Valley of Wind InternationalCamp always emphasizes the prioritized status of students themselves, whether in the model of teaching and learning or in the architecture of the school, making efforts to create architecture of educational significance and hoping all the students can truly “release their dreams and grow with happiness”.
△总平面图 Master Plan© GWP Architects
△首层平面图 Ground Floor Plan
© GWP Architects
△二层平面图 2nd Floor Plan© GWP Architects
△三层平面图 3rd Floor Plan
© GWP Architects
△四层平面图 4th Floor Plan
© GWP Architects
△ 立面图 Elevations© GWP Architects
△立面图 Elevations© GWP Architects
△ 剖面图 Sections© GWP Architects
项目名称:临安风之谷国际营地
项目地址:中国·浙江·杭州
设计时间:2019 年 5 月-2020 年 1 月
项目状态:已竣工,并投入使用
用地面积:2804㎡
建筑面积:5362㎡
建筑设计:GWP 建筑事务所
主建筑材料:混凝土、玻璃、铝、涂料
{{item.text_origin}}

