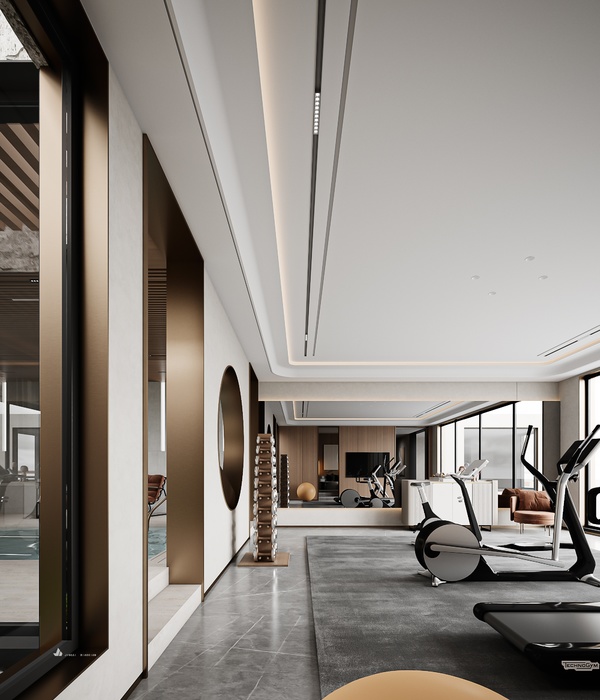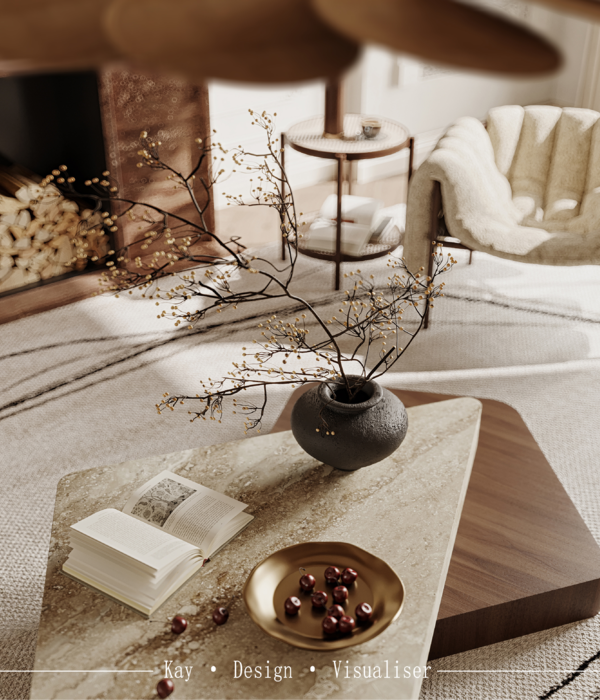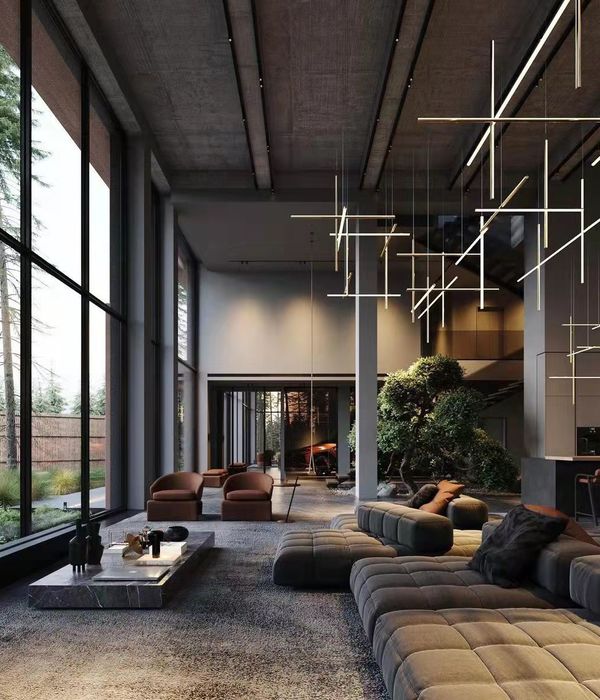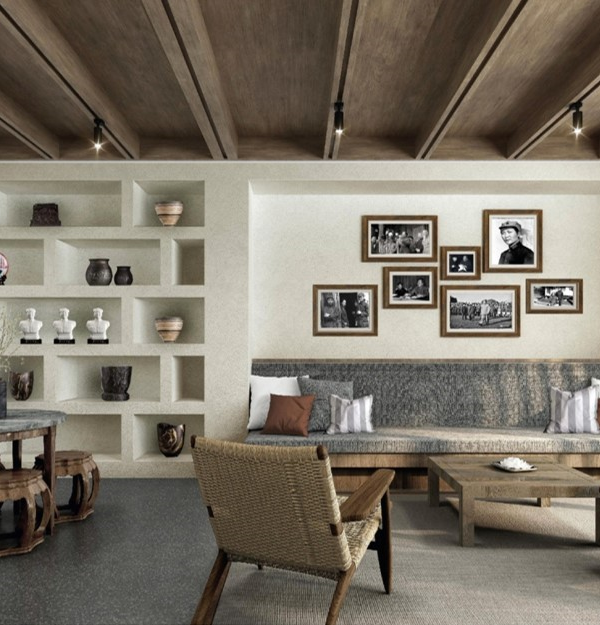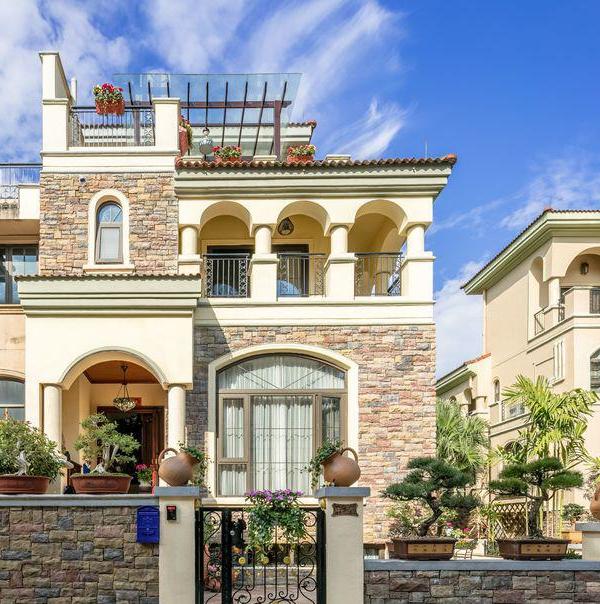The twips lili American headquarters in New York in the United States
位置:美国 纽约
分类:办公空间装修
内容:实景照片
室内设计:MAPOS
图片:11张
法国著名奢侈美妆公司欧缇丽在美国的总部不仅复活了其品牌及传承,同时也赞美了纽约城的个性和实质特征。总部位于曼哈顿时装区,6,000 s.f.的空间被用来做商业运营和品牌推广使用。因此,满足一个办公室的项目需求极为重要,但表达出欧缇丽作为一个面向消费者的零售空间的本质基因也是必不可少的。
欧缇丽根植于法国红酒文化,同时以Smith Haut-Laffite酿酒厂为基础,以葡萄酒理疗温泉起家。这是一个白橡木的流线型材质面板,黑钢片和从法国进口的松酒箱,所有的材料都来自于制作红酒的材料。
Mapos设计的接待处的设计灵感来自于红酒品尝桌及Jean Prouvé的作品,富有特色的照明设施来自于一个废弃工厂的回收利用。创立人是品牌身份标示的重要部分,所以他们的玻璃幕墙办公室直接位于接待处的后面。这有助于创立人与到此拜访和工作的人之间的联系沟通。
曝露在外的赤土陶器墙,钢柱以及混凝土地板确保了纽约的美学质地。南,西,北面三个方向毫无阻碍的视线使得自然光线十分充足。品牌光谱颜色的吸声织物有利于声音遮掩,同时为空间增加了一个豪华的图层。
译者: 蝈蝈
The US Headquarters of French luxury beauty company, Caudalie, not only brings to life the brand and its heritage, it also celebrates the character and texture of New York City. Located in Manhattan’s Garment District, the 6,000 s.f. space is used for business operations and promoting the brand. So while it was important that it meet the programming needs of an office, expressing the essential DNA of Caudalie as if it were a consumer-facing retail space was imperative.
Caudalie has its roots in France’s wine culture and began as a vinotherapy spa on the grounds of the Smith Haut-Laffite winery. This informed a streamlined material palette of white oak, blackened steel, and pine wine crates imported from France, all derived from the materials of winemaking.
The Mapos-designed reception desk was inspired by wine tasting tables as well as the work of Jean Prouvé, and features lighting reclaimed from an abandoned factory. The founders are an important part of the brand’s identity, so their glass-enclosed offices are located directly behind reception; this allows for connection with all those that visit or work there.
Exposed terra cotta walls, steel columns, and concrete floors ensure a texture of New York comes through in the aesthetic. With unobstructed views to the South, West, and North, natural light is abundant. Sound absorbing fabrics in a subtle spectrum of the brand’s colors aid in sound masking while adding a luxurious layer to the space.
美国纽约欧缇丽美国总部室内实景图
美国纽约欧缇丽美国总部室内局部实景图
美国纽约欧缇丽美国总部室内过道实景图
美国纽约欧缇丽美国总部室内办公区实景图
美国纽约欧缇丽美国总部室内会议室实景图
美国纽约欧缇丽美国总部室内洗手间实景图
{{item.text_origin}}

