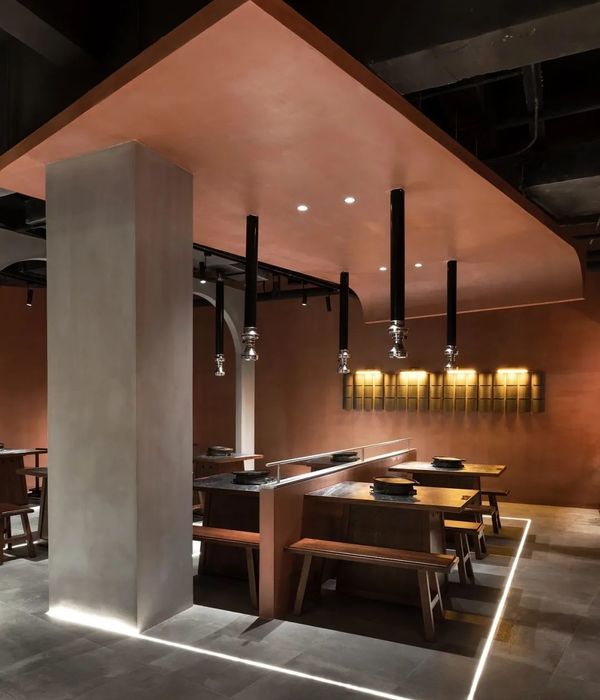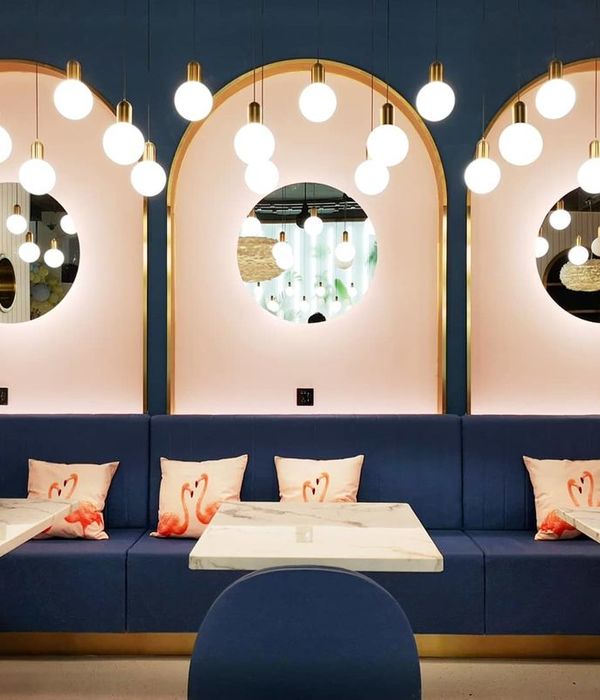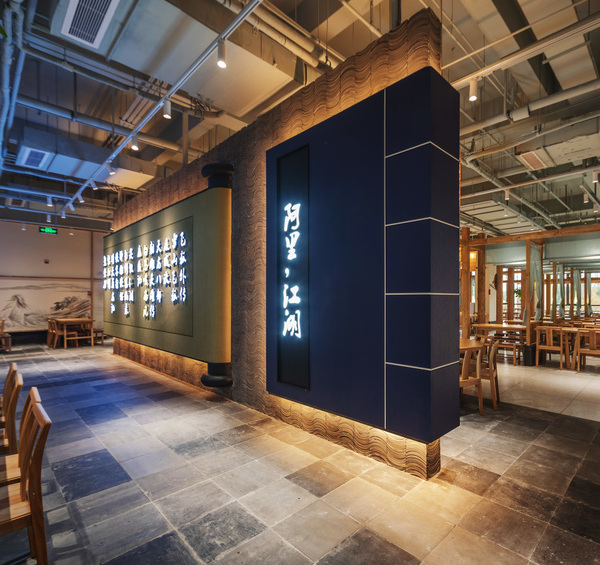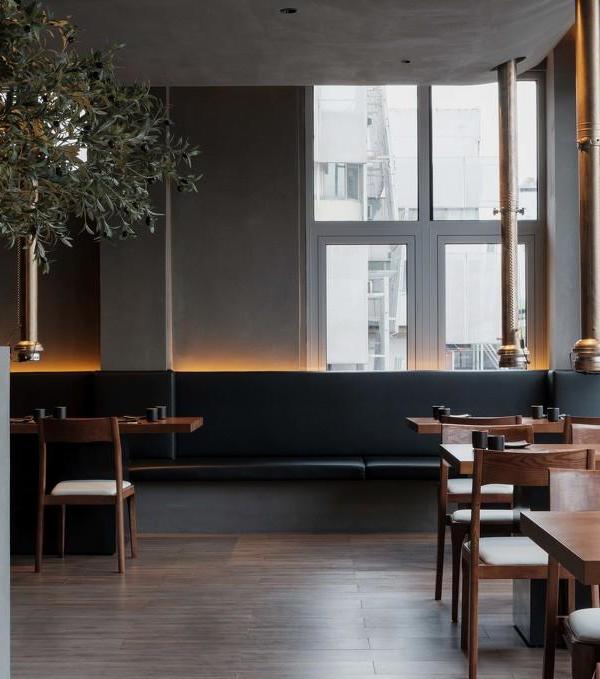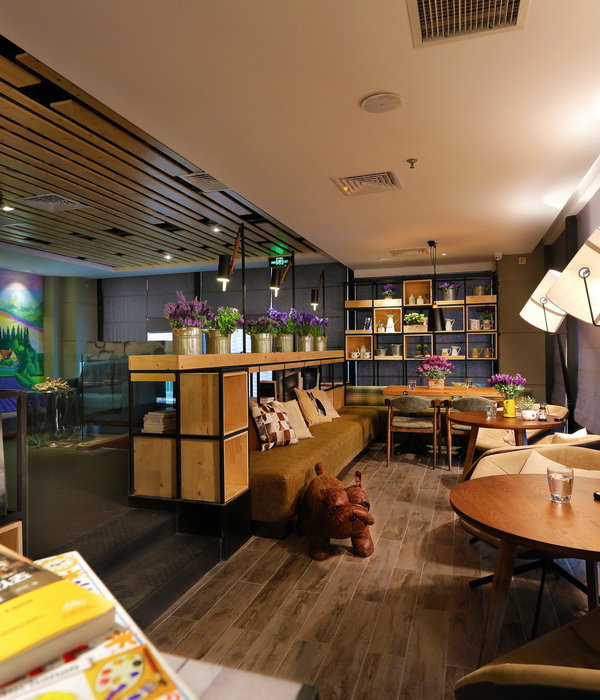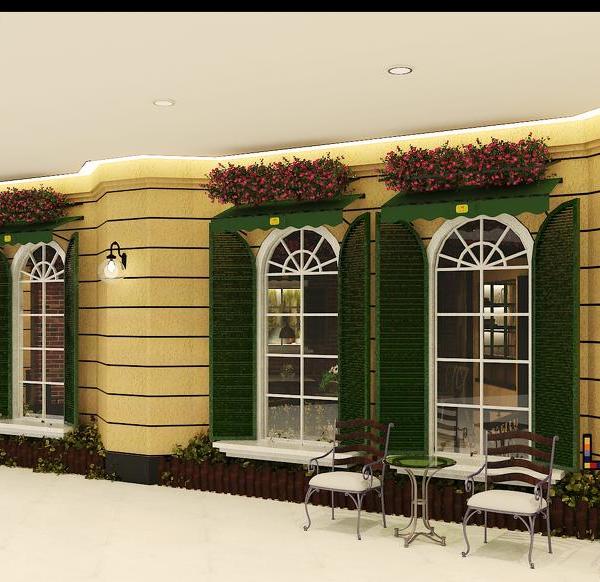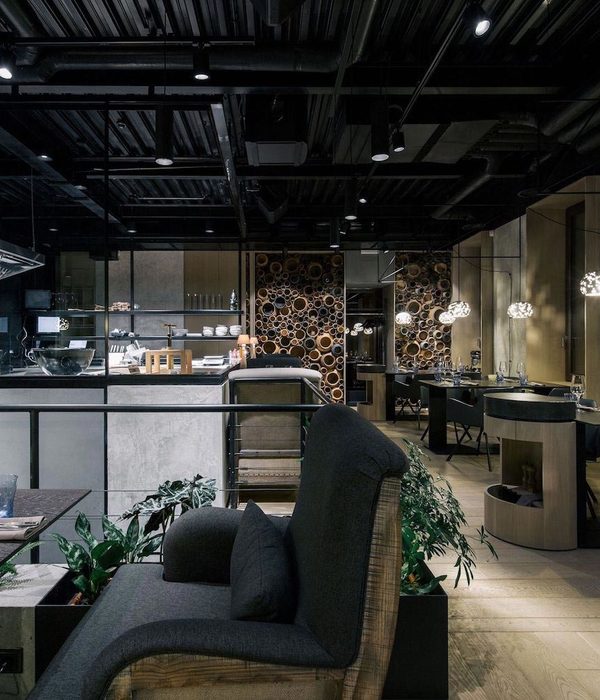Rehabilitación de la Antigua Fábrica de cervezas Damm en Barcelona.
Memoria de arquitectura.
Los Damm fueron dos primos alsacianos que se instalaron en Barcelona en 1872 y comenzaron a hacer lo que sabian; cerveza. Tras asociarse a otra familia barcelonesa, y después de ocupar otras ubicaciones, se trasladaron a la fábrica La Bohemia, que remitía a su origen. Corrían los primeros años del siglo XX. Hoy, aquella fábrica ha quedado absorbida por el ensanche de la ciudad, entre dos joyas modernistas; el Hospital Sant Pau y la Sagrada Familia. En el 1992 se mudó la parte productiva a unas nuevas instalaciones en el Prat del LLobregat y desde entonces el complejo que ocupa totalmente una típica manzana del eixample funciona como sede administrativa del grupo Damm, quedando algunos espacios en desuso. En el 2007, el departamento de marqueting entendió que ese patrimonio arquitectónico contaba la historia de la marca pero también de Barcelona y tomó la iniciativa de preservar el conjunto del edificio, rehabilitando los espacios ocupados y reconvirtiendo las antiguas salas de producción en espacios polivalentes abiertos al público.
El encargo busca dar nueva vida a las salas centenarias, preservar la esencia de la arquitectura industrial de la época, adaptar los espacios a la normativa actual y solucionar los nuevos usos que necesita la compañía. Los materiales originales conviven ahora con otros nuevos y el acuerdo entre ambos modifica el espacio pero no el carácter del lugar.
Este no es un proyecto de impacto, es un trabajo de centímetros y capas. Esto es hoy la fábrica.
Espacios para eventos: Sala Brassatge, Sala Maquinas, Sala Básculas.
La Sala Brassatge es la joya de la corona, la sala que conserva las cubas de cobre para el cocimiento. Es ahora la que sirve de recepción para las visitas externas. Conserva su aroma original pero se reinterpreta su iluminación. Las pesadas prensas de su altillo son subtituidas por ligeros lucernarios que contienen la planimetrías de las máquinas preexistentes. La sala de Básculas y de Máquinas preservan elementos y materiales originales y dedicamos todo el esfuerzo en disimular las nuevas necesidades tecnológicas. El nucleo de distrubución está totalmente reinventado pues nunca hubiese imaginado el arquitecto que diseñó la escalera de mantenimiento que ahora lo usarian cientos de personas.
Oficinas:
La reforma de las oficinas, reconstruidas a principio de los 70, buscan recuperar la volumetría existente dando siempre valor al conjunto estructural que lo cubren. La parte de programa que se pedía cerrado se soluciona con boxes metálicos vidriados simulando las divisiones de las antiguas oficinas. Las instalaciones se tratan como elemento decorativo evocando la complejidad de instalaciones fabriles. El pavimento de moqueta busca un tono cementoso a la hora que ayuda a controlar el confort acústico, se coloca sobre un pavimento flotante asegurando agilidad para las futuras distribuciones. La calidez y el confort de trabajo sin perder la sensación de estar dentro de una fábrica es finalmente la idea central del proyo.
Espacios exteriores: Parkirgs cubiertos, Patio Interior, Terraza:
La fábrica tiene dos vidas. En horario laboral ciertos espacios sirven de aparcamiento para los trabajadores y los patios como lugares de interrelación. Estos se convierten en espacios disponibles para eventos en otros segmentos horarios. Para la pavimentación se han recuperado los adoquines originales sepultados bajo diversas capas de hormigonado.
Servicios: Aseos, espacios comunes, cocinas, comedores:
Las grandes fábricas son como pequeñas ciudades con todos sus servicios. Y aunque en estas instalaciones la producción de cerveza se ha substituido en producción de cultura, los casi 400 empleados que siguen acudiendo diariamente junto a las visitas externas nencesitan todo tipo de servicios que se han ido icorporando sin perder la oportunidad de explicar donde estamos. Hemos proyectado incluso vitrinas dentro de los lavabos e infográficos en la cocina de cattering.
Beerdrive:
El guiño a la industria. Es el nuevo corazón del complejo. El almacén de cerveza en barril que se dirtribuye a traves de un ared de tuberias a las diferentes salas abiertas al público. Una obra de ingeniería además visitable.
The Damm were two Alsatian cousins that moved to Barcelona in 1872 and started making what they knew best: beer. After establishing a partnership with a family from Barcelona and using several locations, they finally moved to La Bohemia factory. It was in the early ears of the20th Century. Today, this factory has been absorbed by the city enlargement and between two modernist architectural jewels; Hospital de Sant Pau and Sagrada Familia. During 1992 the production area of the factory was relocated to El Prat de Llobregat new installations and since then the typical Eixample entire block works as the Damm Group Administrative Headquarters leaving some architectural spaces without being used.
In 2007 the marketing department comprehended the Factory’s architectural heritage as both: part of Damm brand and Barcelona’s history. The initiative for preservation of the entire complex, rehabilitation for the used spaces and transformation of the old production rooms into multifunctional spaces open to public.
The commission seeks for bringing back to life the centenary halls, preservation of the original industrial architecture, adaptation to the new construction code and fulfil the new needs for the company. Original materials coexist with new ones modifying the space without changing its character.
This is not and impact project, it is an inch-by-inch and layers approach. This is the factory today.
Spaces for Events: Brassatge Hall Machinery Hall and Scale Hall
The Brassatge Hall is the jewel of the crown; the room keeps the original cupper made brewery casks. It is now the Reception Area for visitors. The space maintains its essence but the lighting has been reinterpreted. The heavy barley press units were removed and replaced by light skylights.
The Machinery and Scale Hall keep the original elements and materials, a special effort was made to conceal the new technical requirements.
Office Space
Offices were rebuilt on early 70’s. Rehab achieves both: to recuperate existing volumetric composition and give value to all structural elements. Part of the programme asked for closed spaces. We respond to it using metal and glass boxes, recalling old office partitions. Installations were treated as decorative elements bringing into mind the complexity of old factory buildings installations. The carpet flooring looks for a cementitious tone helps to control acoustic control. Warmth and comfort are the two central ideas for this project.
Exterior Spaces: Parking, Patio and Terrace
Damm has a dual life. During working hours some spaces function as parking lot for workers and patios as social exchange areas. Both spaces become available for events during non-working hours. We were able to recover the original cobblestone covered by several layers of reinforced concrete.
Service Areas: Bathrooms, Common Spaces, Kitchen and Cafeteria
Large factories are like small cities, including all its services. Even when in this facilities production of beer has been replaced by production of culture, almost four hundred workers keep coming on everyday bases, plus external visitors both demanding all type of services. We design pieces like display cabinets for the bathrooms and computer graphics for the kitchen.
Beer drive
A gesture to DAMM industry. It is the new heart of the complex. The Warehouse shows how Barrel-beer is distributed through a pipes network halls open to public. A piece of enginery you can visit.
{{item.text_origin}}



