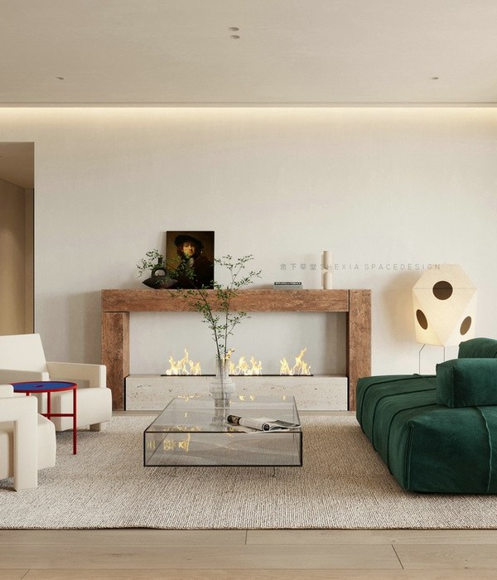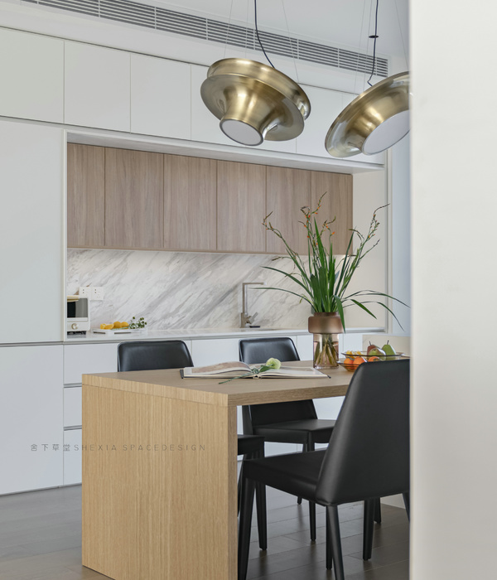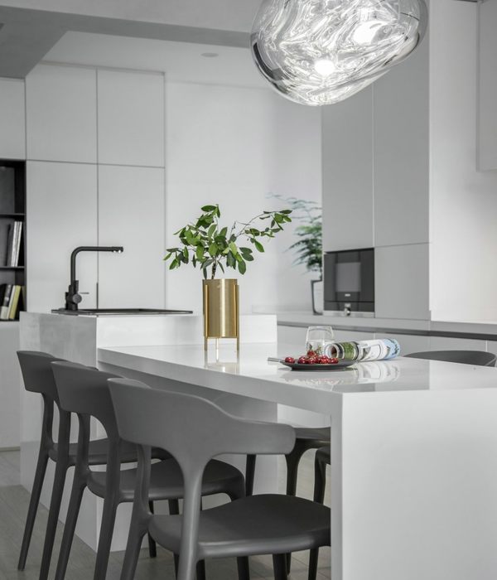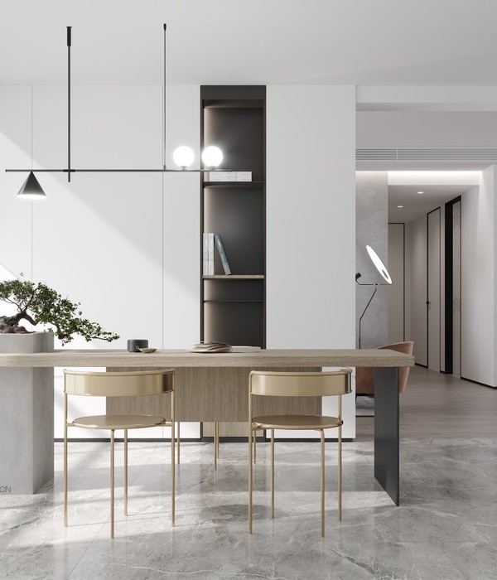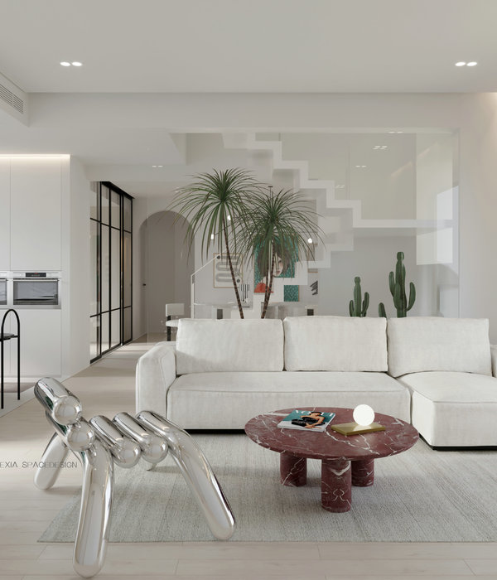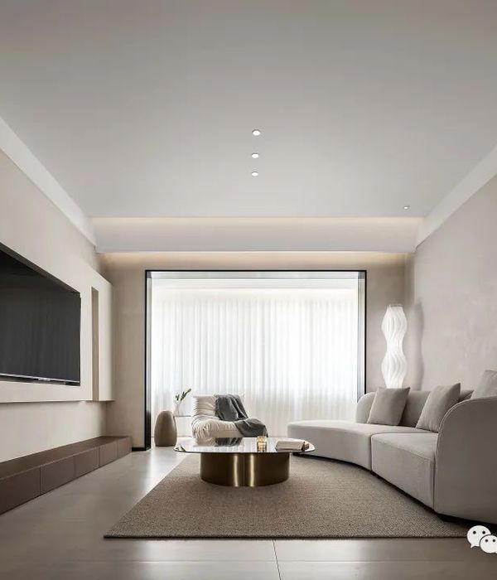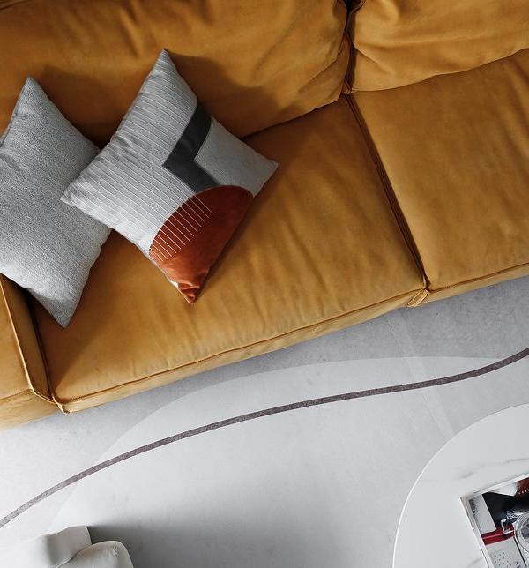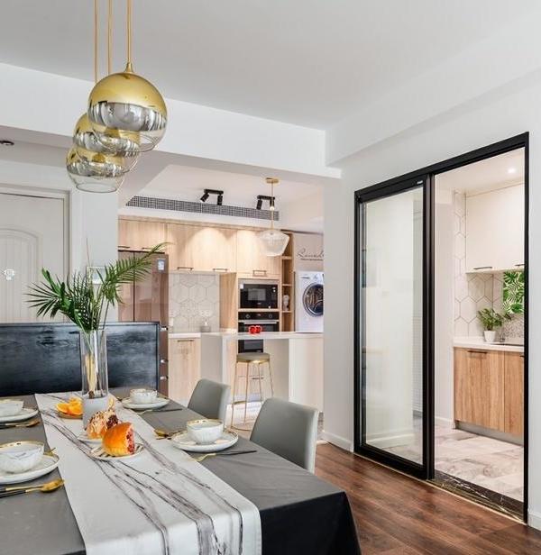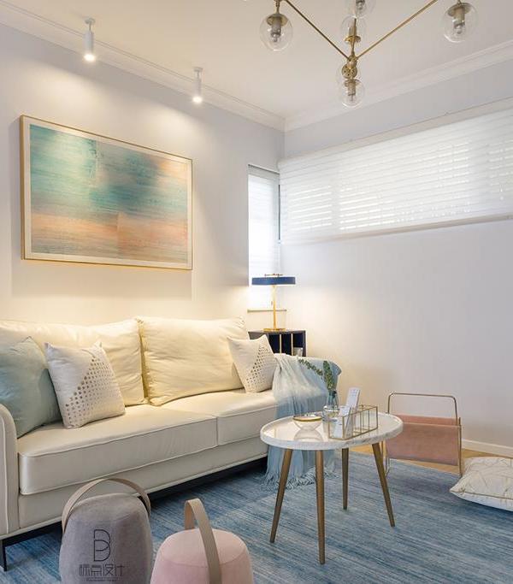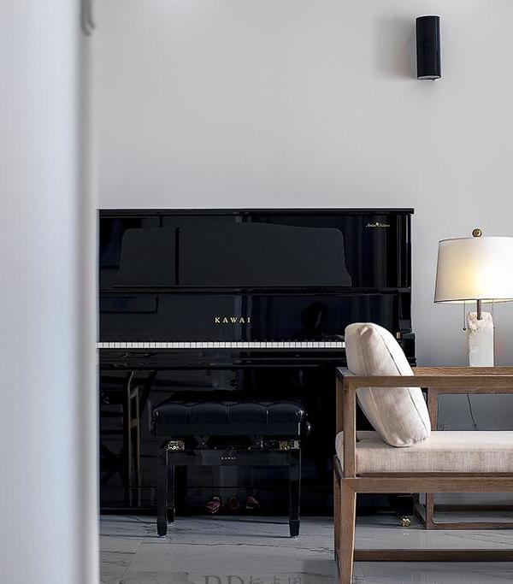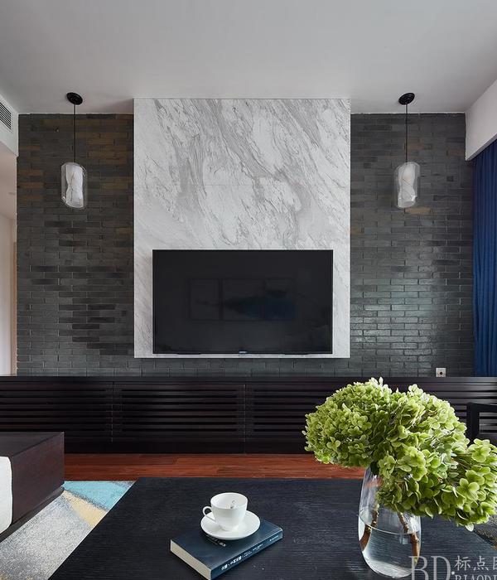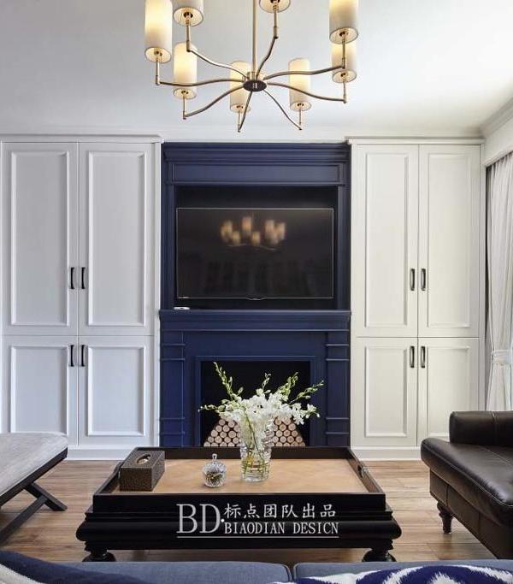Architect:HHF Architects Kwong Von Glinow
Location:Chicago Ave, Hancock, WI, USA
Project Year:2020
Category:Offices
The new Swiss Consulate Chicago brings a domestic language to the office interior at the Hancock Tower. As a collaborative design project between Swiss Architecture office HHF and Chicago-based practice Kwong Von Glinow, we took inspiration from Swiss-born Architect Otto Kolb who taught in Chicago at Illinois Institute of Technology in the 1960s to link the two cultural architectural histories of Switzerland and Chicago.
As such, Villa Kolb - the architect’s primary residence - espoused organic geometry and fluidity in the home’s architecture, allowing for a succession of spaces that flow between one another. Similarly, the Swiss Consulate Chicago is organized around a “Green heart” at the center of the space where the staff gather together and from which all of the consular program is visible and accessible.
Surrounding the Green Core are the office spaces, a conference room, and support areas. The Green Core creates a soft division within the Consulate between the social areas and the working areas. Curvilinear built-in benches and a kitchenette mediate the two programmatic areas.
The light filtering curvilinear elements allow for a soft contrast between the organic geometry of the Green Core and the abstract furniture of the working areas. The repetitive vertical slats of the curvilinear walls emphasize the verticality of the 14’ tall exposed ceiling.
The frosted glass of the enclosed offices and the conference room further emphasize connection between all areas of the Consulate and give added depth and light to the space. The General Consul’s office is marked by its signature furniture and adjacency to the open working are through the translucent glass.
▼项目更多图片
{{item.text_origin}}

