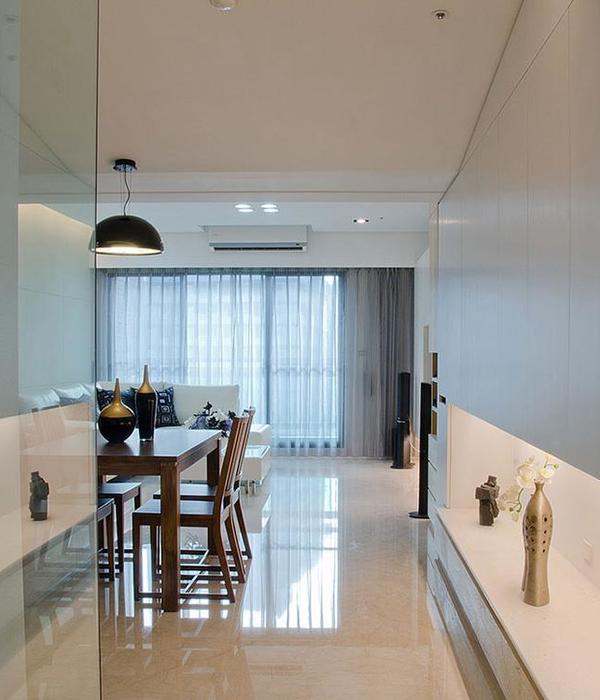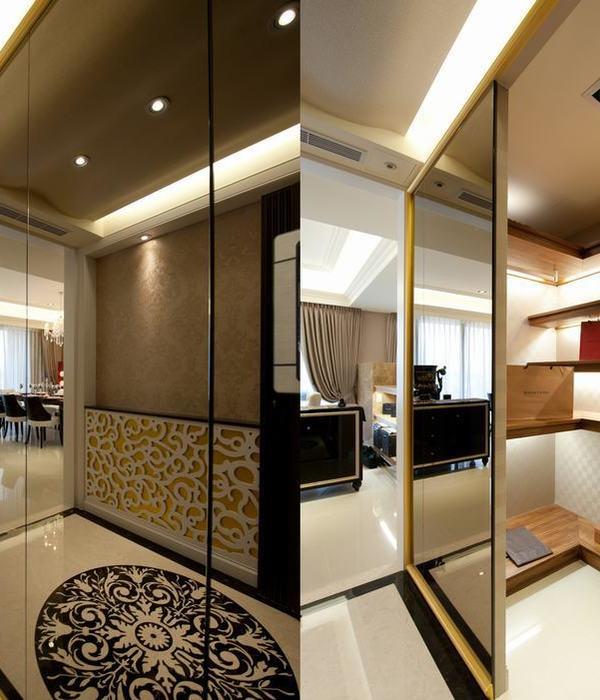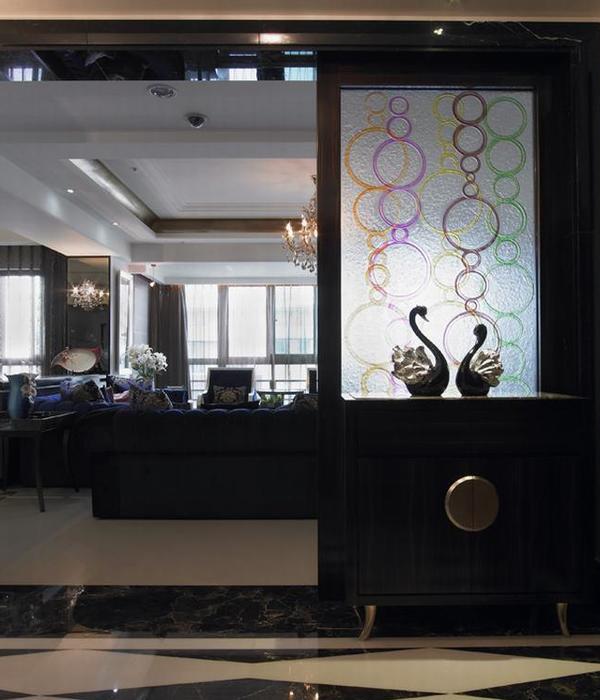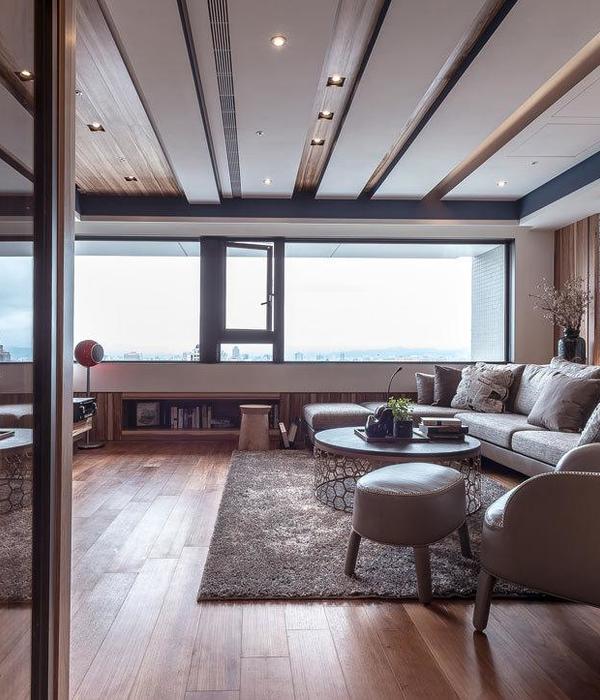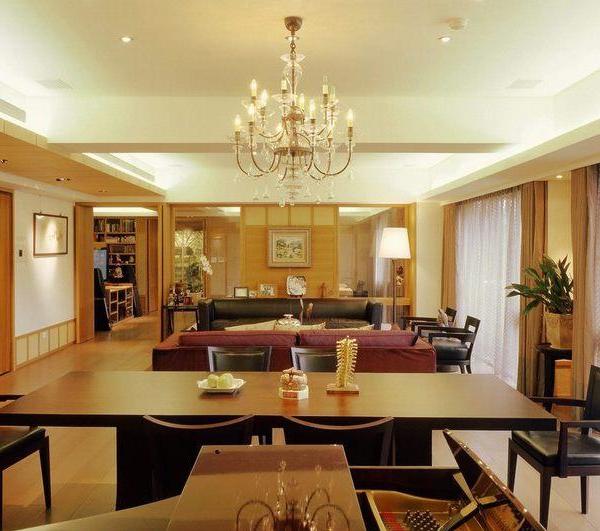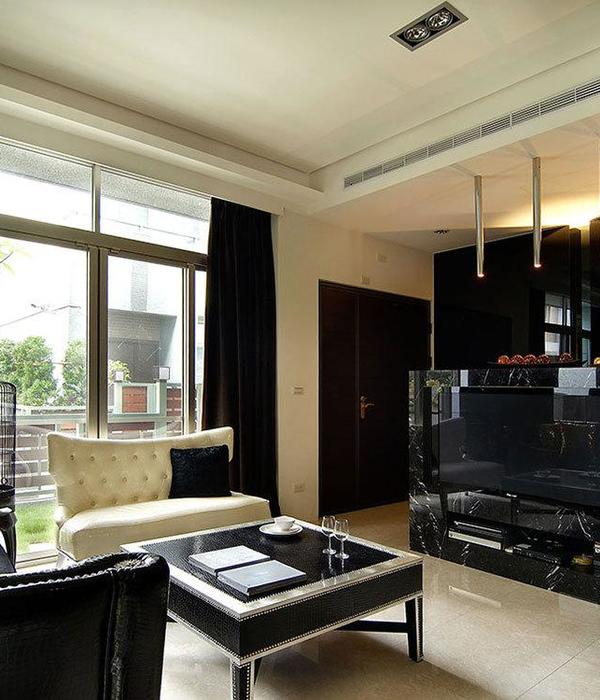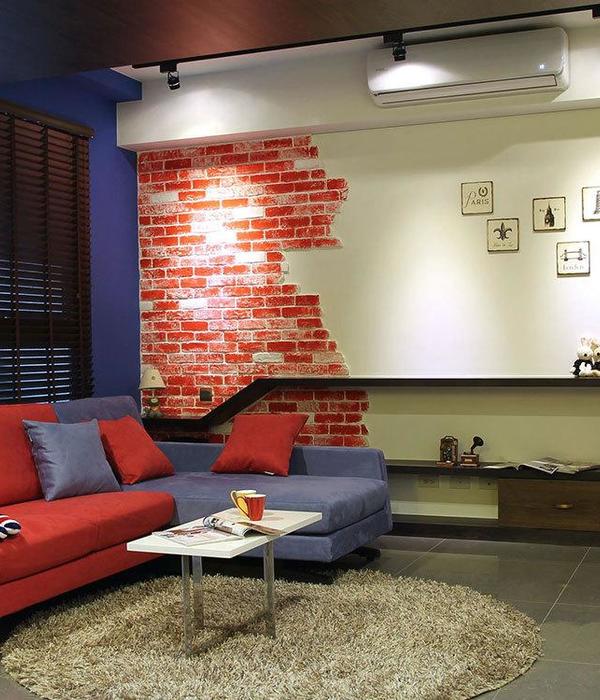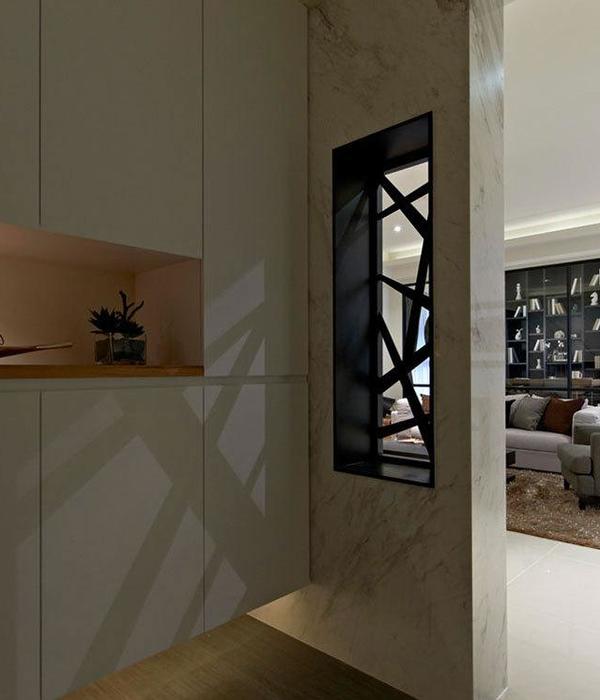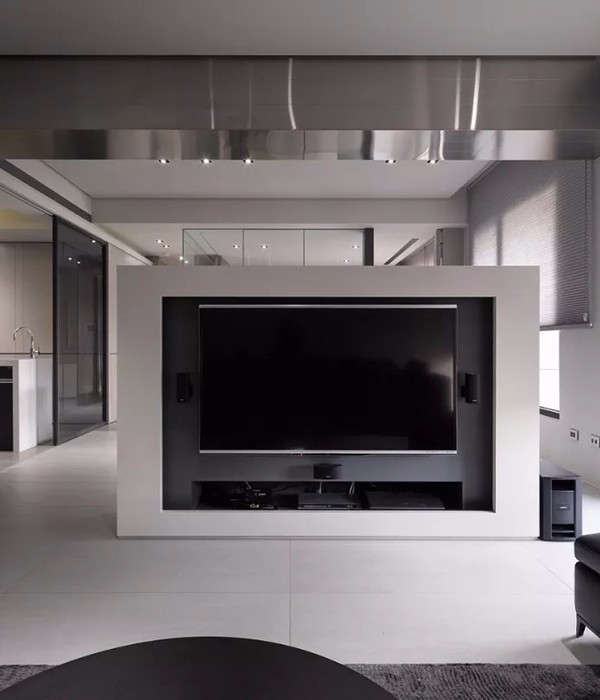英文名称:America Las Vegas Desert House
位置:美国
设计团队:marmol radziner
日前,来自美国洛杉矶的设计团队marmol radziner向外公布了他们在2009年完成的预制构造的拉斯维加斯住宅的系列图片。它其实是一个山体住宅,周边是一望无际的沙漠,从住宅的二楼便可以看到周边城市的灯光。该住宅是一个由36个预制钢架结构组成的模块,室内一共有24个钢块结构,室外则有12个,这些结构在运输到后变就地开始组装,并在场地上完成了基础工作的建设,整个住宅的建设只花费了12个星期的时间。住宅的一部分地理位置较低,活动空间也主要位于一楼,这样的话可以保证室内的清凉,天然地表对室内的温度起到调节作用。住宅内包括几个小阳台,主要控制阳光的摄入量,为人们提供一个舒适自然的生活空间。整个住宅的占地面积为18,000平方英尺,里面包括四个卧室和五个浴室,一个温泉,一个泳池,以及一系列的半封闭和开放式的露台,还有后面的庭院。
LA-based studio marmol radziner has shared images of their prefabricated las vegas house completed in 2009, overlooking the city of lights from a nearby hillside. the house is comprised of 36 prefabricated steel frame modules – 24 for the interior construction and 12 for exterior structures – and were assembled off-site concurrently with the complex foundation work being poured on site, making the entire construction a speedy 12-week endeavor. partially buried into the ground, the home takes advantage of the earths naturally cool thermal mass to help insulate the home, along with deep patios that help control the amount of direct sunlight that hits the interior. overall, 18,000 square feet includes four bedrooms and five bathrooms, a spa, pool, a series of partially covered and uncovered patios and courtyards.
美国拉斯维加斯沙漠住宅外部实景图
美国拉斯维加斯沙漠住宅局部实景图
美国拉斯维加斯沙漠住宅外部夜景实景图
{{item.text_origin}}

