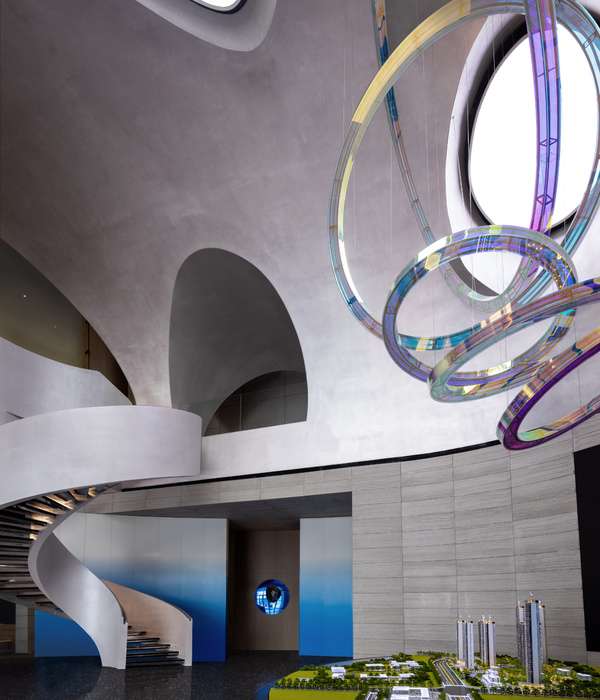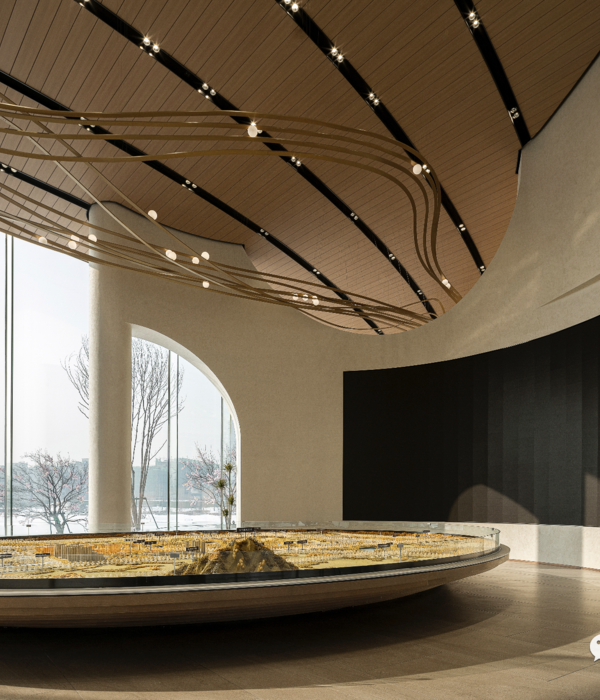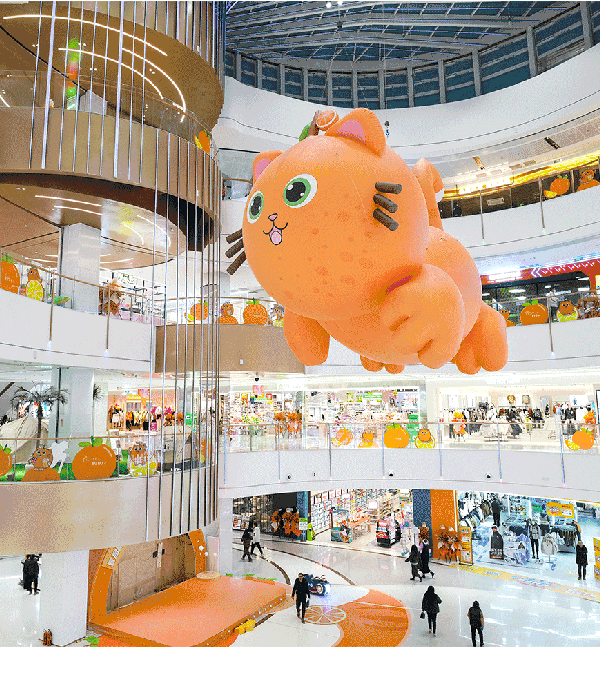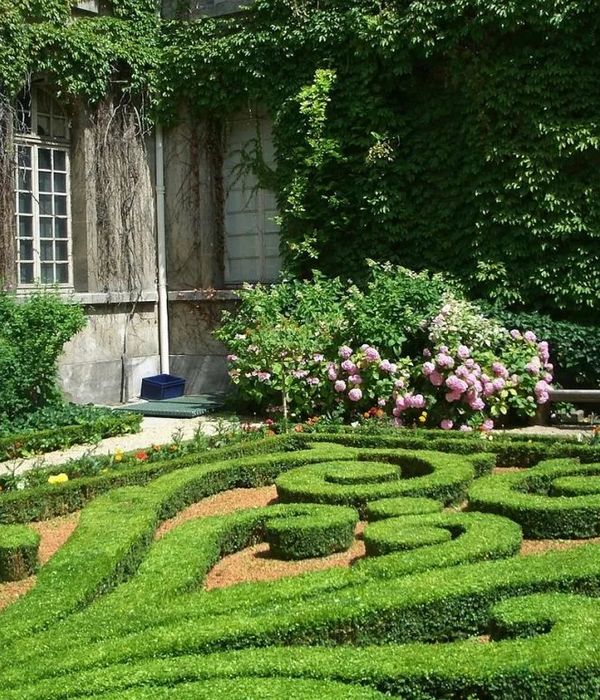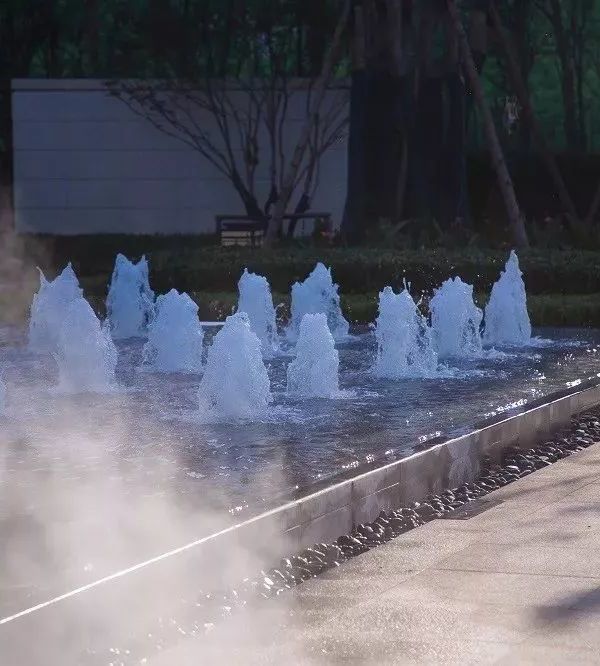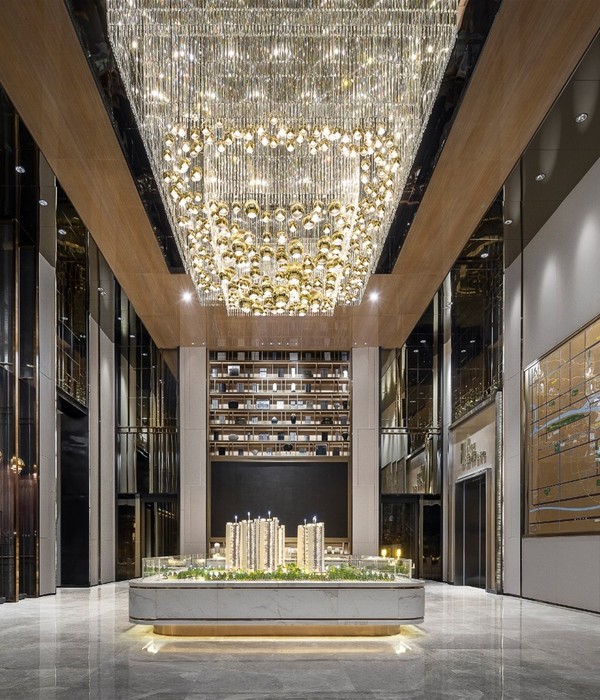- 项目名称:西安万科·沣华锦鸣营销中心
- 甲方单位:西安万科
- 硬装设计:李益中空间设计
- 软装设计:李益中空间设计
- 设计总监:李益中
- 设计团队:范宜华,段周尧,彭乐,马天昕,陈波,冉艳,陶少君
- 项目摄影:山外视觉
▲点击蓝字
“知行Design”中华优秀作品第一发布平台!
知行DESIGN
Sales offices|售楼处
李益中
/中国
万科沣华锦鸣,是西安在国际化都市进程中,万科在沣西创下的封面作品。从单纯的展示中心,到社区中心和社交枢纽,设计的出发点早已跨越了商业属性,以独具一格的的下沉式精英会所和绿色生态社区,去打造一条能够激发交流与创作的纽带,我们希冀这样的空间能给人们对未来生活的憧憬。
Vanke Fenghua is the cover work created by Vanke in Fengxi in the process of Xi’an being an international city. From a simple exhibition center to a community center and a social hub, the starting point of the design has already crossed the commercial property, with a unique sunken elite club and green ecological community, to create a link that can stimulate communication and creation, we hope that such a space can give people a vision of the future life.
约3400㎡下沉式中央会客厅,李益中空间设计在建筑规划前期就开始介入。我们强调人与空间的相互影响,为了提高室内设计的质量与艺术感染力,融入建筑设计中,提出创意优化。
About 3400 square meters sunken central reception room, Li Yizhong Space Design began to intervene in the early stage of the building planning. We emphasize the interaction between human and space. In order to improve the quality and artistic appeal of interior design, we put forward creative optimization into architectural design.
一层,玻璃灯塔在喷泉广场的包围中耀眼夺目,活力的喷泉是轻松欢快的前奏,为进入主体空间前作铺垫。玻璃灯塔是主要入口,当访客穿过水景顺着升降梯或壮观的旋转楼梯来到主空间时,多重感官体验的设计也已经启动了。
On the first floor, the glass lighthouse is dazzlingly surrounded by the fountain square. The vibrant fountain is a relaxed and cheerful prelude, paving the way for entering the main space. The glass lighthouse is the main entrance, and the multi-sensory experience is set in motion as visitors walk through the water features and follow a lift or spectacular spiral staircase to the main space.
与城市高耸的大楼相比,建筑将功能都隐于地下,灯塔的中轴是高达15米的圆柱体,直升电梯包裹其中可直抵负二层,表面采用了液态金属喷涂,白色蜿蜒的楼梯形如巨龙盘踞,蔚为壮观。
Compared with the city’s high-rise buildings, the building’s functions are hidden underground. The central axis of the lighthouse is a 15-meter-high cylinder, wrapped in a helicopter lift that can reach the second floor. The surface is painted with liquid metal, and the white winding trapezoid of the building sits like a dragon, which is spectacular.
负二层的空间布局是由数个大小不一的“盒子”型结构组成,过厅将盒子们串联起来,构成间奏有序,高低起伏的空间节奏。
The space layout of the negative second floor is composed of several "box" structures of different sizes. The hall connects the boxes in series to form an orderly and undulating spatial rhythm.
拾级而下进入第一个盒子,连接贯穿两侧盒子的廊道,两端置入了室内水景,增强了仪式感。艺术过厅,界面简洁利落,墙面以深色木饰面结合古铜不锈钢、地面的丝绸之路大理石彰显高级的品质感。
Step down into the first box, connecting the corridor running through both sides of the box, placed at both ends of the indoor water features, enhance the sense of ritual. Art lobby, simple and neat interface, wall with dark wood veneer combined with antique copper stainless steel, silk Road marble on the floor to highlight the sense of high quality.
缺乏艺术,空间美感的塑造是不完整的。艺术品作为提升空间品质和格调不可或缺之物,正确的选择可以强化空间特点,营造审美氛围,或是画龙点睛的作用。
Lack of art, space aesthetic shaping is incomplete. Art as an indispensable thing to improve the quality and style of space, the right choice can strengthen the characteristics of space, create an aesthetic atmosphere, or make the finishing point.
洽谈区高挑的空间内是仪式和尊贵的细腻传达,结构以大体量的序列关系不断强化人在此处的仪式感。围绕下沉庭院,人们能切身感受景致和光影的变化,带来私家花园般的体验。
The tall space of the negotiation area is a delicate communication of ritual and nobility, and the structure strengthens the sense of ritual of people here with the large sequence relationship. Around the sunken courtyard, people can feel the changes of scenery and light, bringing the experience of a private garden.
皮革的多重叠搭,湛蓝色与拿坡里黄的色域碰撞,再衬以黑与铜色金属的材质,成就了时尚与尊贵的精英生活基调。
The overlapping of leather, the collision of blue and yellow, and the black and copper metal materials, achieve a fashionable and noble elite life tone.
下沉景观庭院广场,进一步模糊了建筑、室内与环境的界限。视觉和触觉伴随动线推移一步一景,空间的转换与整合传达了不同的心理感受。
The sunken landscaped courtyard square further blurs the boundaries between architecture, interior and environment. Vision and touch are accompanied by moving lines and scenes step by step. The transformation and integration of space convey different psychological feelings.
建筑形体、空间结构和室内陈设都与外部自然环境浑然一体,和谐共存。玻璃的“无限感”延伸至建筑之外,超越物理层上的界限,融入城市与自然。
The architectural form, spatial structure and interior furnishings are in harmony with the external natural environment. The "sense of infinity" of glass extends beyond the building, transcending the boundaries of the physical layer and blending into the city and nature.
广场中间的下沉围炉为停留的人创造了休憩之地,形成安静的缓冲区,精心挑选的白蜡树和谷顶的柏树围绕四周,生机勃勃的园林景象,颇具大隐于市之感。
The sunken hearth in the middle of the square creates a resting place for those who stay, forming a quiet buffer zone, surrounded by carefully selected ash and valley top cypress trees, and a lively landscape of gardens that gives a sense of seclusion from the city.
大幅的书架贯穿整个空间,在内部替代墙体形成柔和的界面,大量的木作与绿色景观融合,为人们打开了一个充满自然气息、生态健康的集合社区。
A large bookshelf runs through the whole space, replacing the wall inside to form a soft interface. A large number of wood works are integrated with the green landscape, opening a gathering community full of natural atmosphere and ecological health.
项目名称 | 西安万科 · 沣华锦鸣营销中心
Project name | xian vanke, being HuaJinMing marketing center
项目地点 |陕西·西安
Project site | DE xian in shaanxi province
甲方单位|西安万科
Party a unit | xian vanke
甲方团队|西安万科产品策划部
Party a team | xian vanke product planning
设计面积|3000m
Design area | 3000 m squared
硬装设计 | 李益中空间设计
Hard outfit design | Johnson lee space design
软装设计 | 李益中空间设计
Soft outfit design | Johnson lee space design
设计总监|李益中
Design director | Johnson lee
设计团队 | 范宜华、段周尧、彭乐、马天昕、陈波、冉艳、陶少君
Design team | Fan Yihua, period of a244, Peng Le, Ma Tianxin, Chen bo, RanYan, TaoShaoJun
项目摄影 | 山外视觉
Visual photography project | mountain
李益中空间设计成立于2012年,总部位于深圳,在成都设有分公司,是一家有策略思维、追求空间气质的精品设计公司,致力于地产设计、文旅设计、商业设计、私人住宅的研究及高级定制化设计服务。公司现有100余位专业设计师,秉承“策略思维,人文气质”的设计理念,在建筑与室内设计专业以理性科学的设计策略及方法,为客户提供设计与工程的最佳解决方案。在设计中,我们亦关注当代美学、文化、艺术与功能的合一,根据每一个空间的特性,塑造其俊逸灵动、润雅圆融的人文气质。
--近期作品回顾 --
HIGHIGHTS
李益中|新作山东潍坊大有世家售楼处|售楼处
李益中|新作 渭南万科城市会客厅|售楼处
李益中|新作 长沙中海·阅江府销售中心|售楼处
李益中|新作深圳「华润·润樾山花园|售楼处
李益中|新作 惠州·中海阅江府营销中心|售楼处
李益中|新作哈尔滨中海•和院|售楼处
李益中|新作重庆佳兆业缤江四季营销中心|售楼处
李益中|新作 中天·云望联排别墅|样板间
李益中|新作 黑色摩登 厦门中海东湾项目 |样板间
内容策划 /Presented策划 Producer :知行排版 Editor:Tan校对 Proof:Tan图片版权 Copyright :原作者知停而行
{{item.text_origin}}


