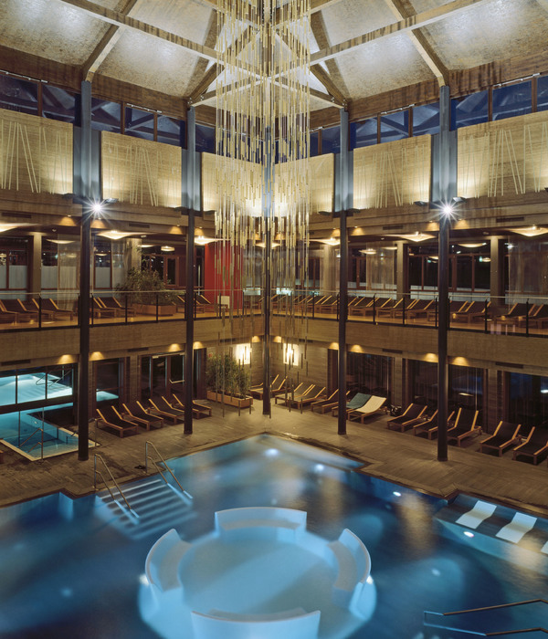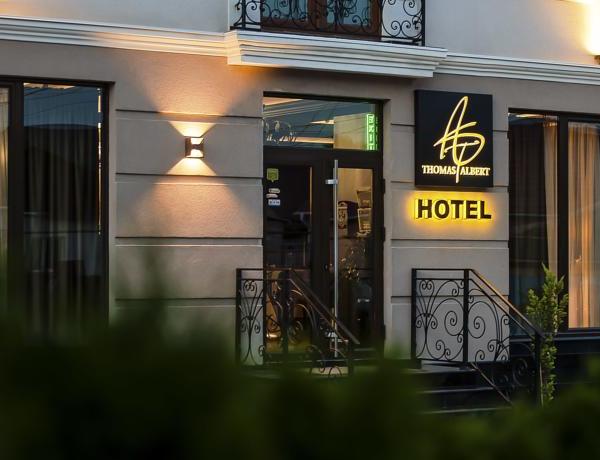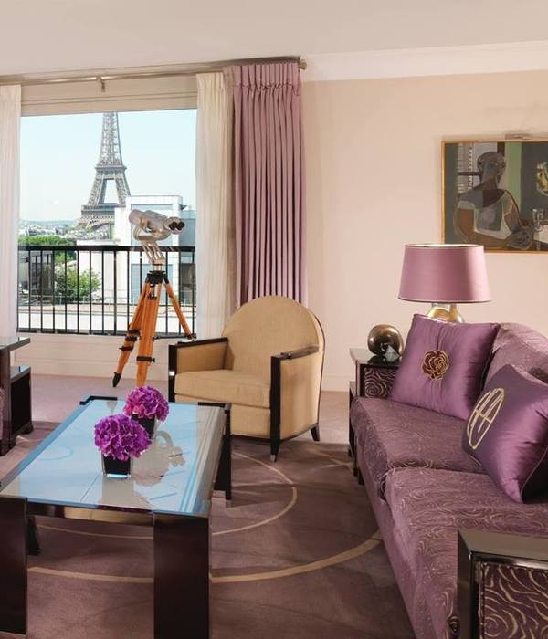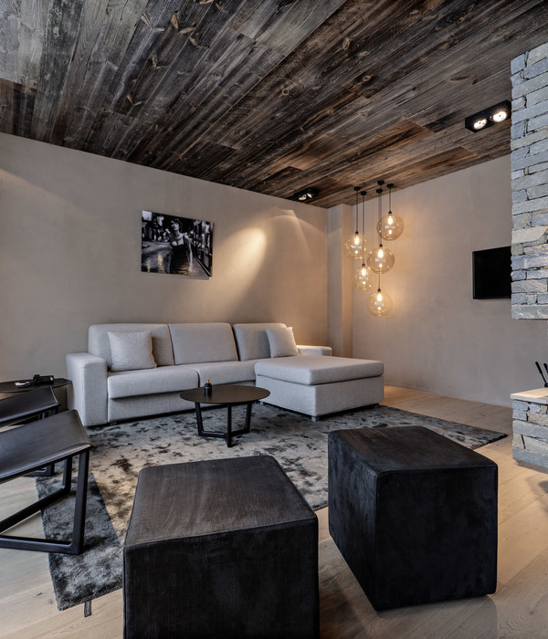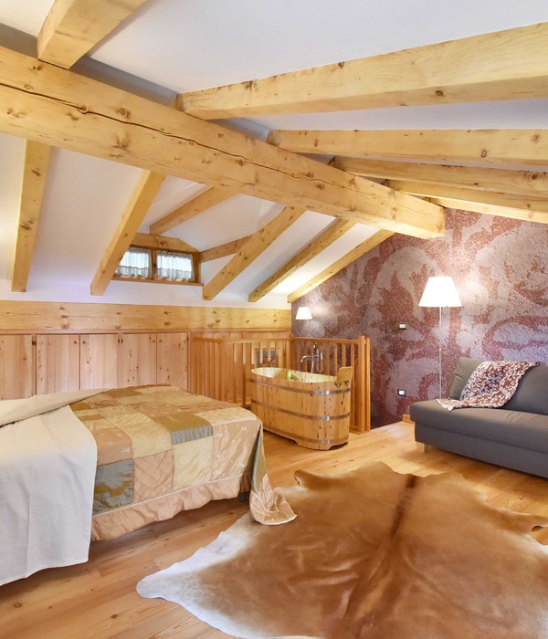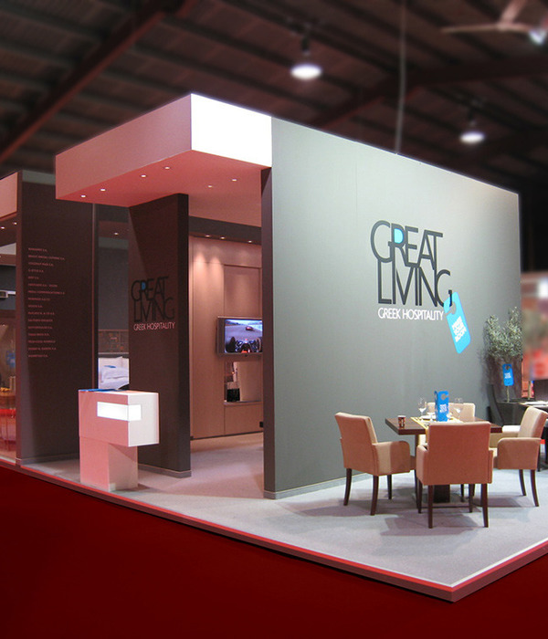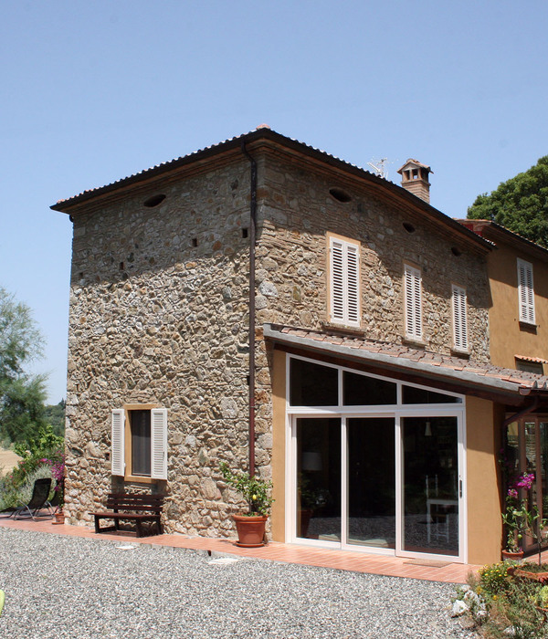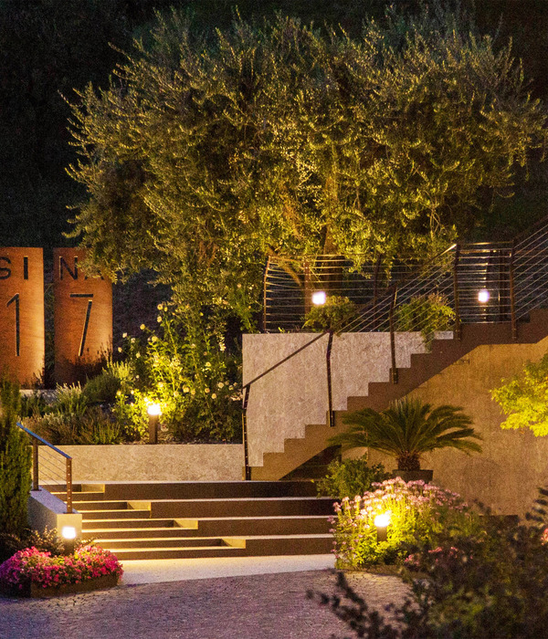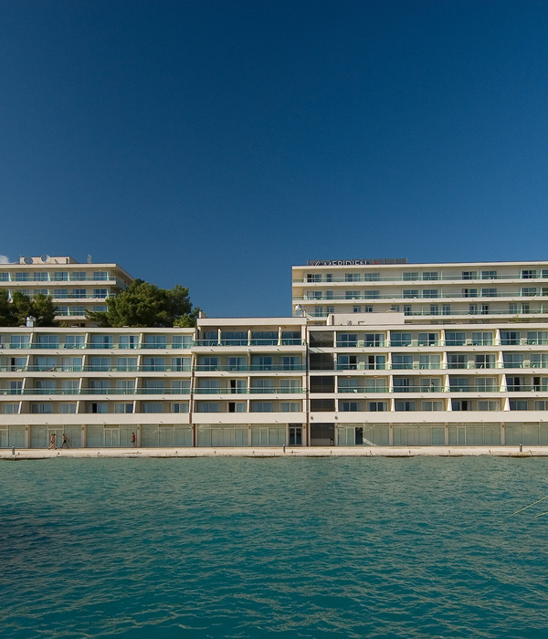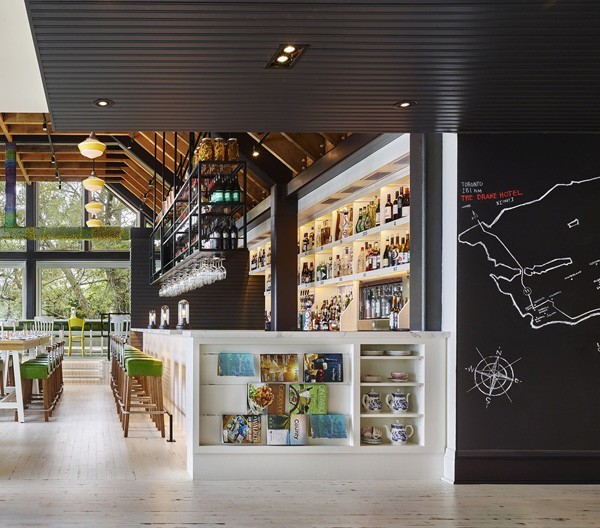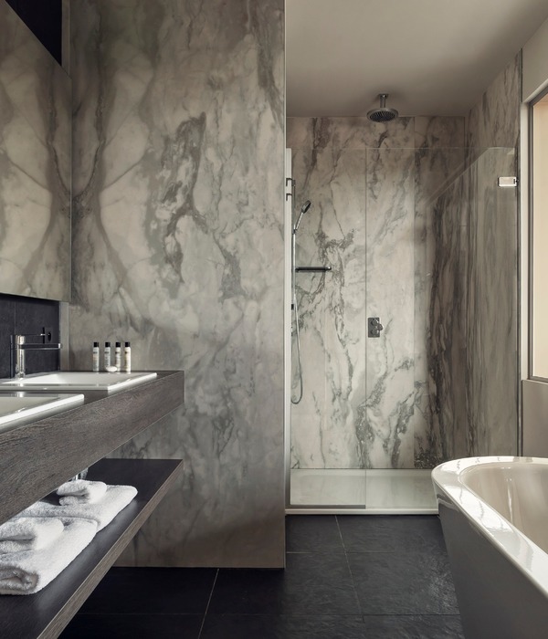Preliminary Render - Main Entrance
Preliminary Render - material testing
Preliminary Render - Main Entrance
Preliminary Render
Preliminary Render
Preliminary Render
Preliminary Render
VIP-Room - Section
VIP-Room - Section
Masterplan 1 - Continassa Area
Masterplan 2 - Continassa Area
Main Front
This preliminary project was part of an urban wider redevelopment that interested all the Continassa Area in Torino; An area near the new Juventus Stadium and of interest of the Juventus Football Club to implement the new own sporty center, residences, hotel and a multiplex and convention center for the city but also for exclusive events of the society.
At first the reserved site to this project was more distant from the stadio and nearest to the highway with direct access from the 4-lane road wich skirted the area. This road make strategical this area respect tothe development of this district wich is only residential suburb without many services today.
With the construction of the stadium with a new concept for the families, it tried to extend the redevelopment to the entire area today is characterized by a strong social and urban degradation .
At the presentation of the first project the company has suggested moving the convention center in the immediately near the stadium , as if to create an unicuum public facilities devoted to leisure of citizens. It would be used the ground floor of the building to create spaces for dining and gathering .
Unfortunately, for several reasons the project has not been realized , but then it would be a structure that consisted of 8 rooms with 200 places, 3 VIP lounges with bar and projection room that faced directly onto the stadium with 120 seats . Bars, restaurants and a large foyer entrance with dining area , waiting areas , boxes and gates for the entrance to the rooms .
Questo progetto preliminare era parte di una riqualificazione urbanistica più ampia che interessava tutta l’area Continassa a Torino; area vicino allo Juventus Stadium e di interesse della Juventus Football club per la realizzazione della nuova cittadella sportiva della società, di residenze e hotel e di un multisala e centro convegni da “regalare” alla città ma di cui poter usufruire all’occorrenza anche esclusivamente dalla società per eventi o conferenze.
Inizialmente il lotto riservato a questo progetto era più distante dallo stadio e più vicino alle principali vie carrabili -MASTERPLAN 1-, con accesso diretto dalla strada a 4 corsie che costeggia l’area e la rende strategica rispetto allo sviluppo di questo quartiere ad oggi relegato a periferia residenziale senza troppi servizi dedicati.
Con l’arrivo del nuovo stadio e di una concezione a portata di famiglia, si è cercato di estendere la riqualificazione a tutta l’area ad oggi caratterizzata da un forte degrado socio-urbano.
Dopo la presentazione del primo progetto è stato proposto dalla Società lo spostamento dell'edificio in un lotto adiacente all'ingresso principale dello stadio-MASTERPLAN 2, quasi a creare un unicuum di strutture pubbliche dedicate allo svago dei cittadini. Si sarebbe sfruttato il piano terra dell’edificio per creare spazi di ristoro e aggregazione.
Per diversi motivi il progetto non è stato poi realizzato ma sarebbe stata una struttura che constava di 8 sale da 200 posti più 3 sale VIP con bar e sala proiezione da 120 posti che affacciavano direttamente sullo stadio. Bar ristoranti e un grande Foyer di ingresso con zona ristoro, spazi di attesa, casse e varchi per l’ingresso alle sale.
Year 2012
Status Unrealised proposals
Type Adaptive reuse of industrial sites / Feasibility Studies / Multi-purpose Cultural Centres / Concert Halls / Cinemas / Bars/Cafés / Restaurants / Leisure Centres
{{item.text_origin}}

