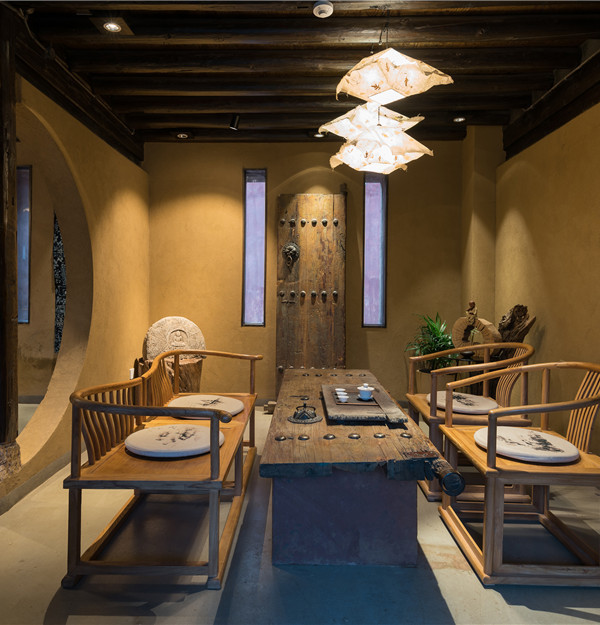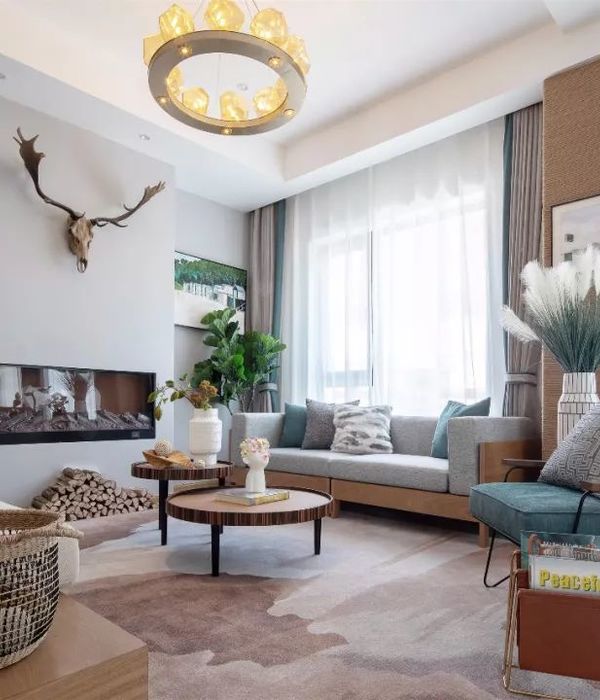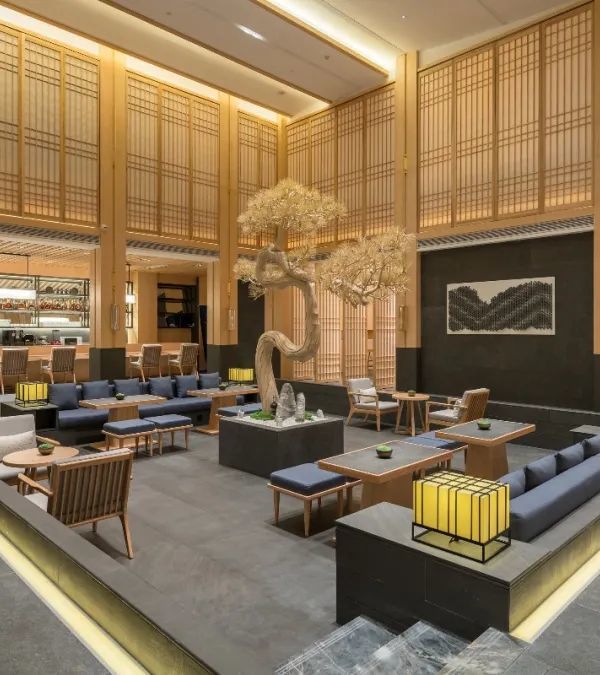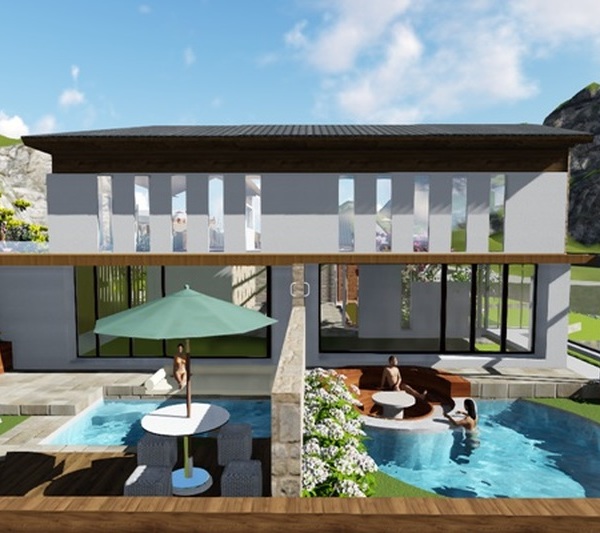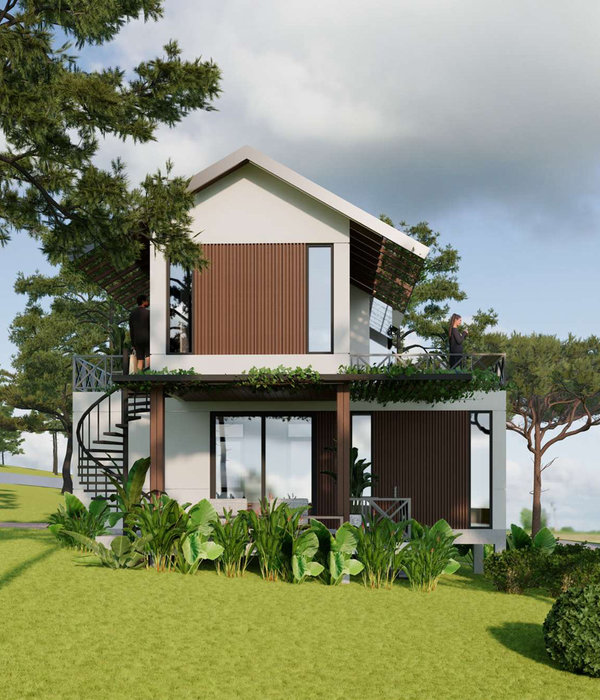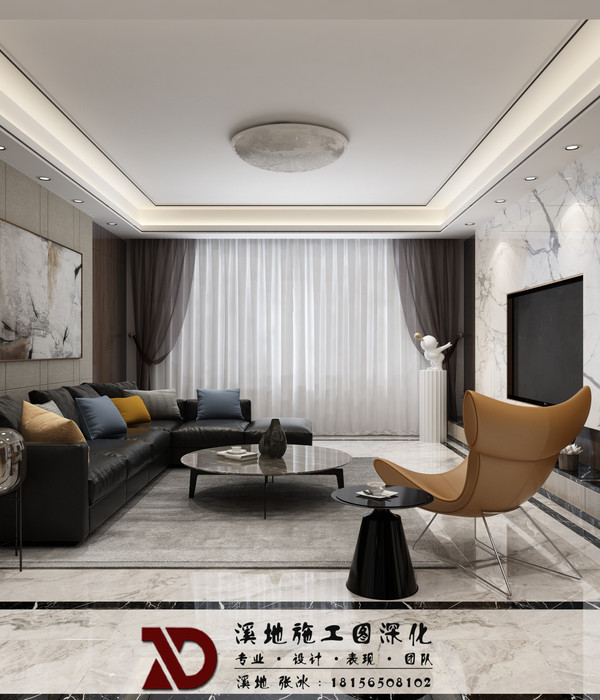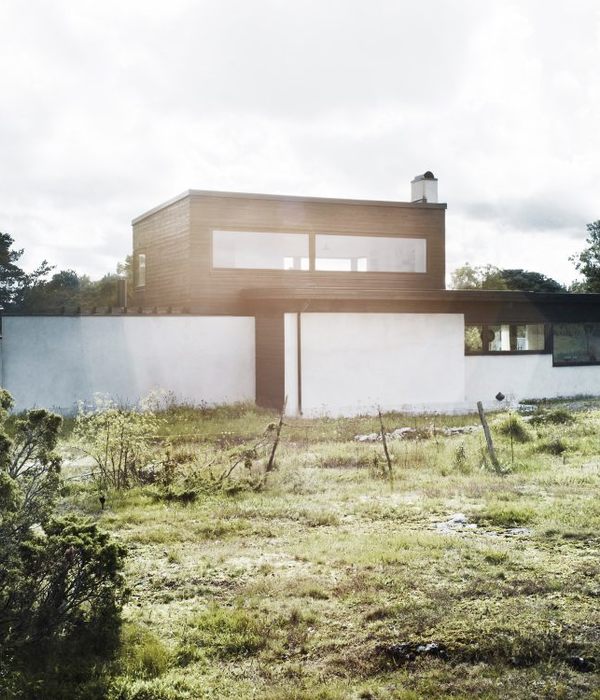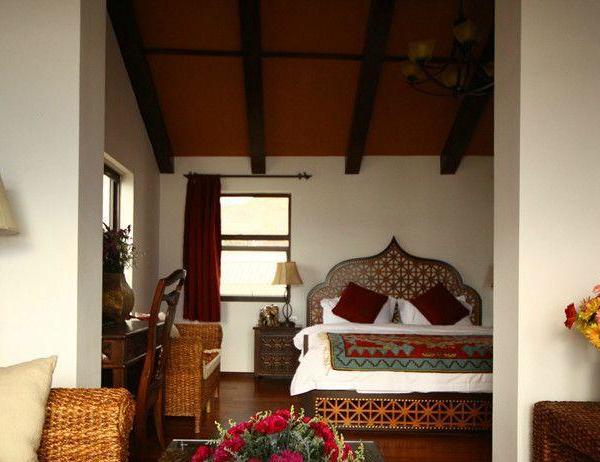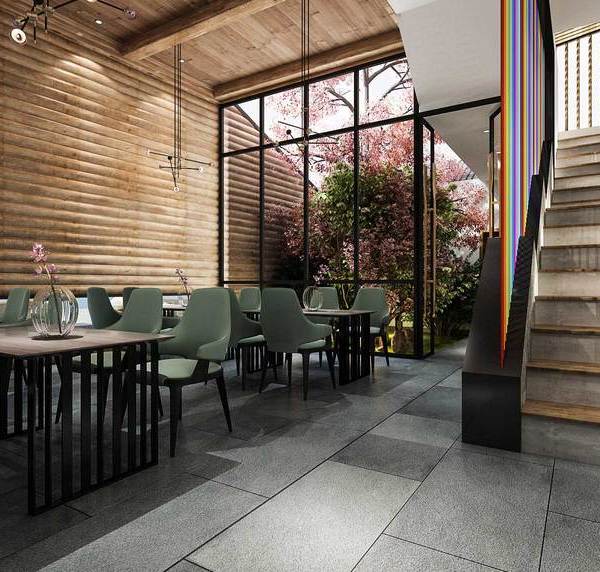这座新式穆德哈尔风格的建筑是Cisnerian建筑群中最年轻的一座。外墙采用的砖石结构,砖块这一元素也赋予了建筑物独特身份,并将其锚定在这片历史建筑群中。
The neo-Mudejar style building is the youngest of those that make up the Cisnerian founding block. The brick, omnipresent on the façade of the building, is the element that gives it its own identity while anchoring it within the historical complex to which it belongs.
▼空间概览,Overall view © German Saiz
本项目旨在延续这些材料,使建筑本身锚定在历史之中,并寻找能够呈现当下设计语言的新形式和纹理。设计者还恢复了项目与起源、用地、传统和工艺之间的联系,这些特征在底层的餐厅和厨房处被完美地展示出来。
▼轴测分析图,axonometric © EstudioReciente
The proposal seeks to continue the use of this material that allows us to anchor ourselves in history, but looking for new forms and textures that project us to the present. The aim is to recover the connection with the origins, the land, tradition and craftsmanship, characteristics that could be perfectly shared with the kitchen of the restaurant that will be hosted on the ground floor.
▼餐厅空间,Dining space © German Saiz
▼高饱和的色彩选择,Highly saturated colors © German Saiz
酒店底层设置了独立的房间,设计者增加了色彩的饱和度与材料的多样性,为顾客提供了身临其境的感觉。与以中性色调和自然光线的房间不同,起居室的设计营造了一种相对清醒和警觉的氛围。房间的墙壁采用了饱和的色彩,屋顶处也是如此,这样便形成了一种包裹感。设计追求触觉、视觉与味觉同等重要性的完整体验。
▼色彩效果图,colourful renderings © EstudioReciente
The ground floor rooms are independent spaces where color saturation and variety of materials increase to offer an immersive experience to the user. As opposed to rooms where neutral tones and natural lighting predominate, living rooms are designed to offer an atmosphere where all senses are on alert. The walls of the rooms are saturated with color in juxtaposition to the rest of the hotel’s vertical walls. The same goes for roofs. The sensation is of total envelopment. A complete experience is sought where the sense of touch and sight are cared for at the same level as that of taste.
▼独立房间,Independent spaces © German Saiz
▼休闲空间,Leisure space © German Saiz
▼浴室,Bathroom © German Saiz
房间的设计参考了Alcalá的宗教和大学的历史,就像修道院和学生宿舍那样,设计者将客房设计为零休息和沉思的空间,为顾客提供简朴的休息空间。材料方面采用了中性色调的粘土,并且与砂浆材质、木地板和涂有矿物色调的墙壁相结合。
The rooms are designed taking into account Alcalá’s religious and university past. Starting from the tradition inherited from convents and student residences, the rooms become spaces for rest and contemplation, where austerity and simplicity encourage rest. Clay comes in neutral tones and can be combined with continuous mortar or wood floors and walls painted in mineral tones.
▼走廊空间,Corridor © German Saiz
▼装饰与绿植,Decoration and greenery © German Saiz
▼其它空间效果图,other renderings © EstudioReciente
Type: Hospitality Location: Alcala de Henares Customer: Private Surface: 670 m² Year: 2022 Photographer: German Saiz Illustrator: Pablo Boffelli Drawings: Geronimo Galli Belen Ruiz Arenas
{{item.text_origin}}

