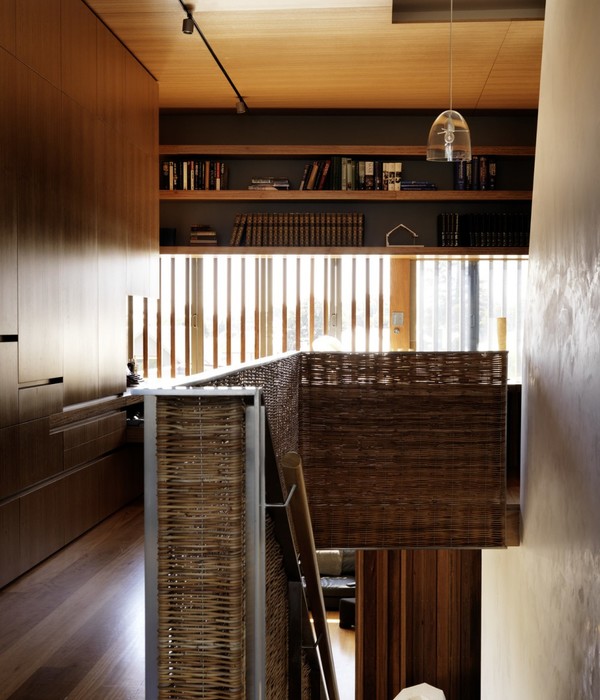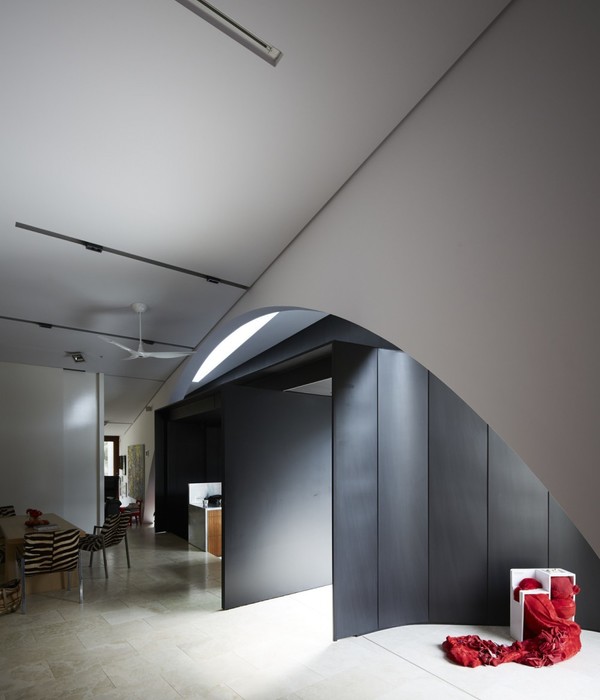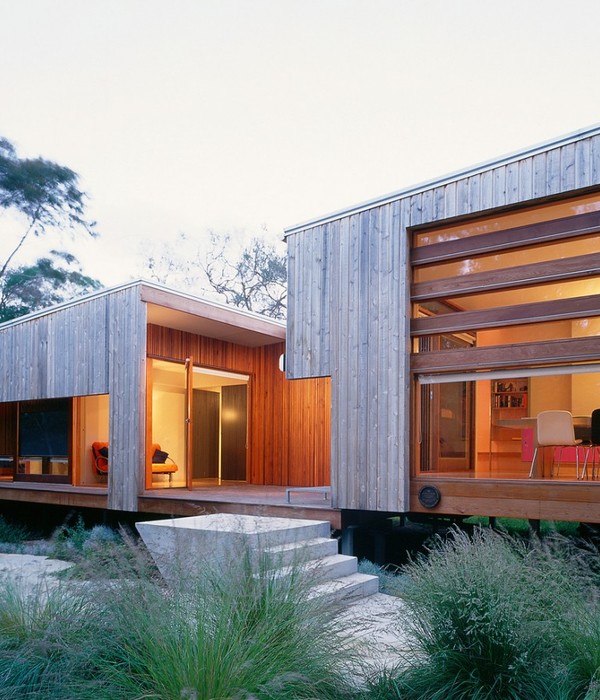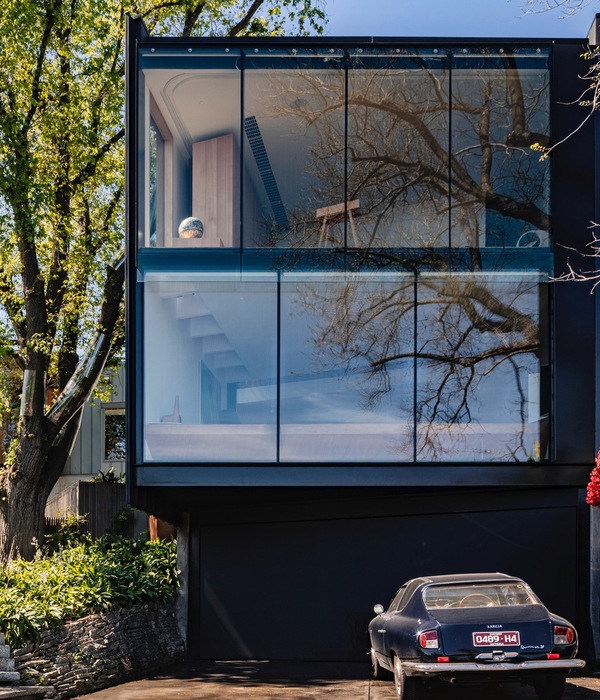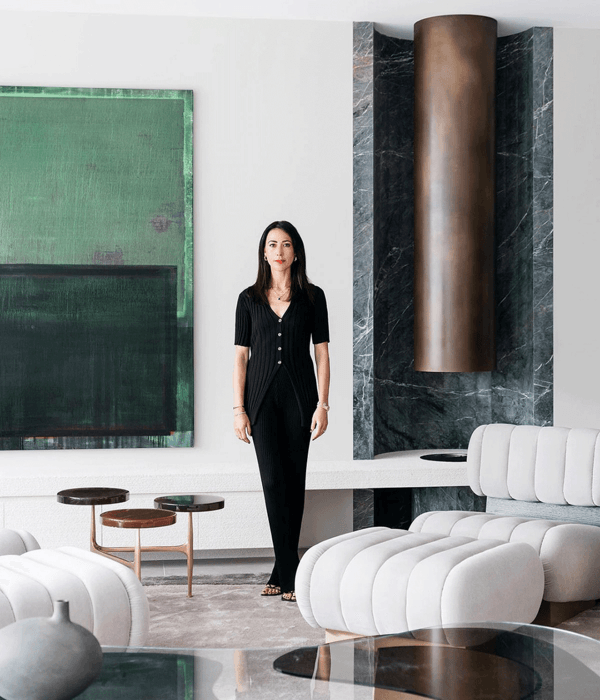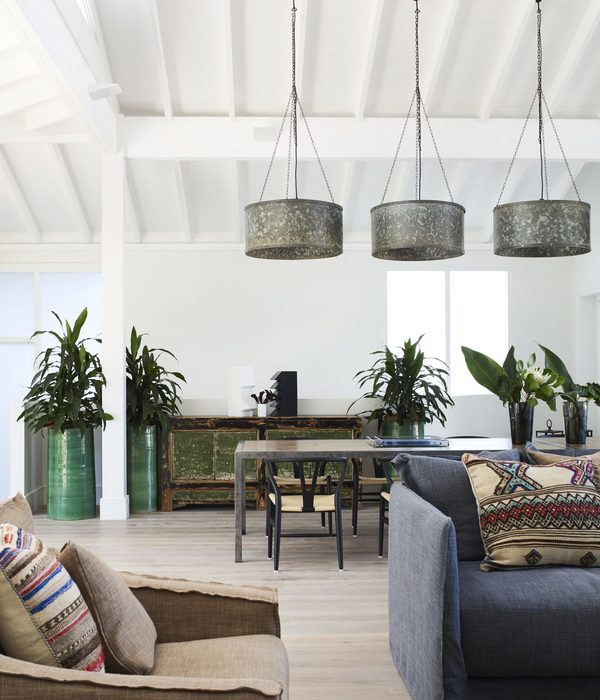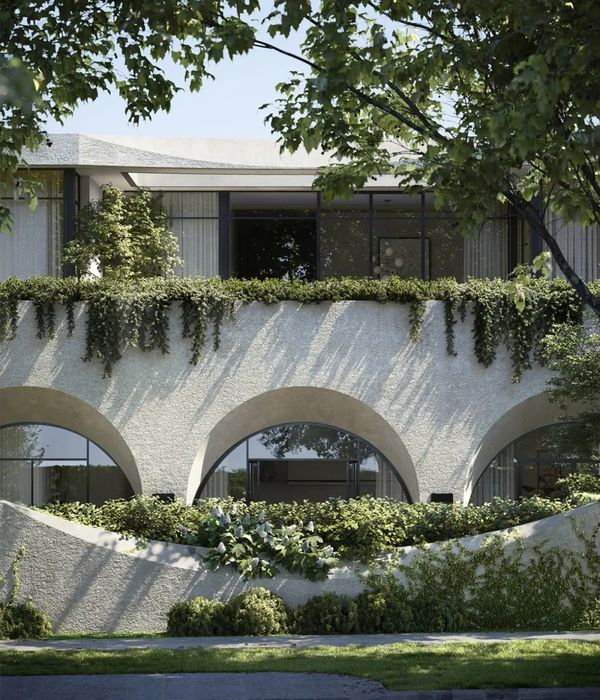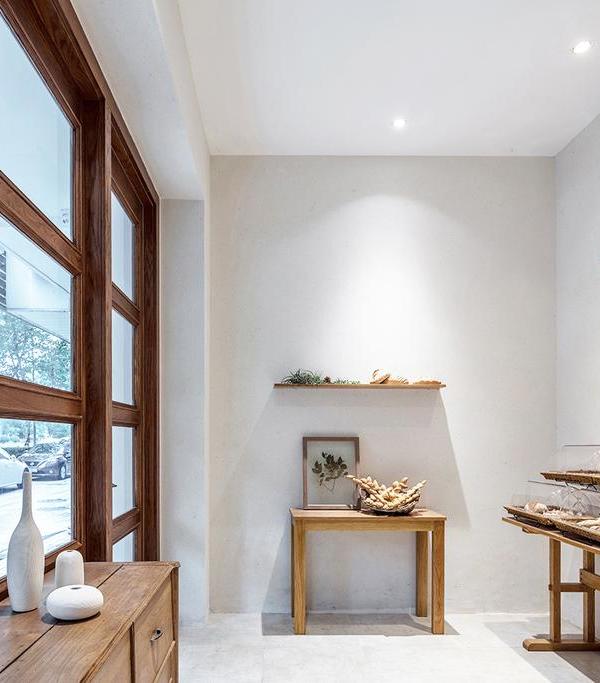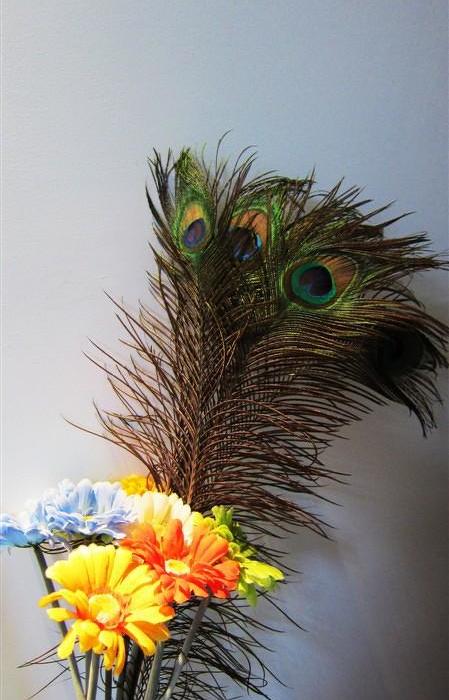MO de Movimiento餐厅将在西班牙的新冠疫情禁令解除后正式开业。该项目旨在通过一个充满可能性的空间来提高民众的参与度,从而产生积极的影响。它将促使人们重新思考什么是更加清醒和理性的城市休闲空间。
After the halt in activity caused by the coronavirus pandemic in Spain, MO de Movimiento is opening at calle Espronceda 34, in Madrid. It aims to boost engagement with a positive impact through a space for opportunity. A space to reimagine a more conscious kind of urban leisure.
▼项目概览,overview ©Sergio Albert
Lucas Muñoz工作室为该项目提出的方案充分利用了当地材料、回收材料、传统技术以及尚未完全走向市场的新型解决方案,使项目花费的材料及其运输产生的生态足迹减少了70%以上。与此同时,项目团队在整个项目中坚持使用当地的材料、人员和食品供给,回应了MO餐厅依靠传统价值观强化本地网络的愿景,同时对未来投射以新的目光。
Lucas Muñoz’s design project supported local and recovered materials, traditional technologies and new solutions that have yet to establish themselves on the market. When it sprung to life, it resuscitated trades and rescued specialized labor. All this, while also reducing the ecological footprint left behind by the materials and their transport by over 70%. Additionally, throughout the entire process, we strove to use local initiatives in terms of materials, people and food. MO believes in strengthening the local network through traditional values and casts an innovative gaze toward the future.
▼项目团队在整个项目中坚持使用当地材料 ©Gonzalo Machado the project team strove to use local materials throughout the entire process
MO de Movimiento是一个理性主义的项目。它摒弃了那些靠审美价值来获得关注的形式主义行为,并试图从细节去探索和分享每一种材料以及建筑系统背后的故事。
MO de Movimiento is a rationalist project. It shies away from the superfluous and formalist actions that use aesthetic value as a method of seduction. Instead, MO prefers to explore in detail and share the story behind each material and each construction system.
▼餐厅厨房,kitchen ©Sergio Albert
项目团队尽可能地控制了对纯净原材料的使用,同时把握每一个再利用的可能性,例如:在拆除旧的剧院结构时剩下的瓦砾被重新做成了长椅;厨房的地面瓷砖来自于其他建筑工地的废料;旧的埃菲社屋顶楼梯被重新组装和展示,以提供通往面包烘焙区和顶层的通道路径;餐厅的灯具则来自停车场的荧光灯箱。
The spatial project made great efforts to limit the use of virgin material, whenever reuse was possible: the rubble from demolishing the previous space was re-encapsulated as benches, the kitchen was tiled with remnants from other construction sites, the old EFE Agency rooftop stairway was reassembled and showcased to provide access to the bakery and the upper floor and the restaurant’s lights are fluorescent bulb cases from parking areas, rescued from different sources and brought up-to-date with LED technology by students from the Norte Joven Association and the design team.
▼旧剧院瓦砾被重新做成了长椅 ©Gonzalo Machado the rubble from demolishing the previous space was re-encapsulated as benches
▼天花板和灯具细节,ceiling and lighting details ©Sergio Albert
除了重复利用建筑材料之外,餐厅员工的制服也是由二手衬衫复原而来,并且使用天然染料来着色——这些染料是从旧建筑中用于支撑阶梯座位的木头中的钉子里提取而来,而剩下的木料则被重新支撑家具。重新利用的纺织品被用于填充长椅上的坐垫和覆盖在天花板上的吸声板。
Moreover, construction is not the only aspect that reused materials: the restaurant uniforms are restored second-hand shirts dyed with natural dyes. The dye was extracted from nails from the wood holding up the building’s old audience seating area. This wood was re-assembled to make the furniture. Reused textiles were used to stuff the cushions on the benches, as well as the acoustic panels covering the establishment’s ceiling.
▼重新利用的纺织品被用于填充长椅上的坐垫 ©Gonzalo Machado reused textiles were used to stuff the cushions on the benches
▼灯具来自停车场的荧光灯箱 ©Lucas Muñoz the restaurant’s lights are fluorescent bulb cases from parking areas
能源的使用也对设计决策产生了很大的影响,其中包括材料和产品的运输,也包括内部的功能空间。餐厅内设置了两个大型的手工砌筑的炉子,并通过燃烧修建树木留下的木柴来为环形散热器和地暖提供能量,从而成为整个空间的心脏。炉子的内部墙壁还安装了铜线圈,可以重复地利用散失的热能。
The MO project’s use of energy has a great impact on many decisions. This is both in terms of transport for materials and products, and the space inside the establishment. In this line, two large artisan ovens, fed with firewood from pruning, are the heart that heats a circuit of radiators and radiant floors. Their design includes a copper coil between their walls, which reuses the dissipating calorific energy.
▼手工砌筑的炉子用来提供能量 ©Gonzalo Machado two artisan ovens are the heart that heats a circuit of radiators and radiant floors
另一个值得注意的设计是挂在天花板上的几个大型的带孔陶罐,它们实际上是一个隔热制冷系统,能够在风扇和水的作用下对马德里温暖干燥的空气进行冷却和加湿。此外,这些陶罐还能与餐厅的空调系统协同工作,从而减少能源足迹和消耗。
Of note is an innovative adiabatic cooling system, consisting of several large, perforated clay jugs that hang from the ceiling. Equipped with fans and water, they cool and humidify the warm, dry air of Madrid. Along with the adiabatic walls that operate similarly to the ones in the patio, these jugs cooperate with the establishment’s air conditioning system, reducing the energy footprint and consumption.
▼用餐空间,dining area ©Gonzalo Machado
▼细节,details ©Gonzalo Machado
餐厅使用的石材均来自有机农田,其中包括来自Sigüenza和Zamora的生态友好面粉。来自哥伦比亚考卡的Supracafé还将对当地的农妇提供经济支持。咖啡庭院中种植着巴伦西亚的橘子树,同样表达了对当地产品的支持。
▼种植着橘子树的庭院 ©Gonzalo Machado a patio with recovered orange trees from Valencia
▼户外用餐空间,outdoor dining area
Craft food products from Cuenca, Segovia, Valladolid and Extremadura. Wild Iberian pigs, eco-friendly free-range chickens, organic fields in Toledo, Zaragoza, Motril and La Vera and eco-friendly stone-ground flour from Sigüenza and Zamora. Specialty coffee, developed in collaboration with Supracafé to support coffee-farming women from Cauca, in Colombia. A patio with recovered orange trees from Valencia, sending a message of support for local products, jeopardized by globalized trade…
▼餐厅食物,food ©Sergio Albert
餐厅的墙壁上覆盖着一组用天然羊毛手工制成的纺织板,是根据项目数据库中的信息进行设计。它们象征着设计团队在创作过程中的积极投入,犹如一幅地图,记录着不断学习、分享和改建未来项目的激动人心的过程,鼓励我们迅速向清醒且理性的消费转变。
MO de Movimiento is home to many stories that exemplify engagement with conscious decisions, both individually and the ensemble of decisions as a whole. These stories are the narrative thread of a group of large textile panels, manufactured by hand with natural wool and designed with information from the project’s data bank. Covering the restaurant’s walls, they symbolize awareness and engagement throughout the creation process and represent the team. They act as a map and memory of the ambition to keep learning, sharing and improving with future projects that share the same challenge: to fast-track a change toward conscious consumption.
▼墙面装饰细节,wall decoration ©Lucas Muñoz
▼平面图,plans ©Lucas Muñoz
▼剖面图,sections ©Lucas Muñoz
{{item.text_origin}}

