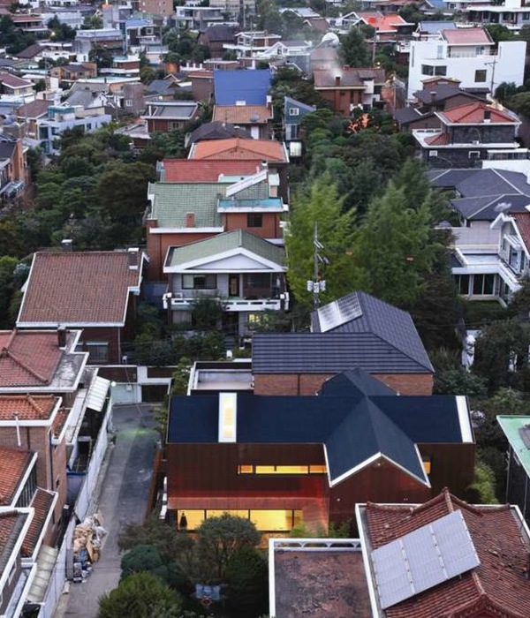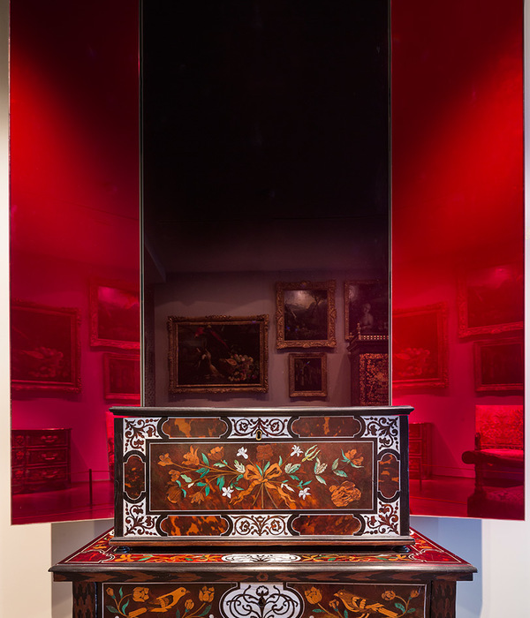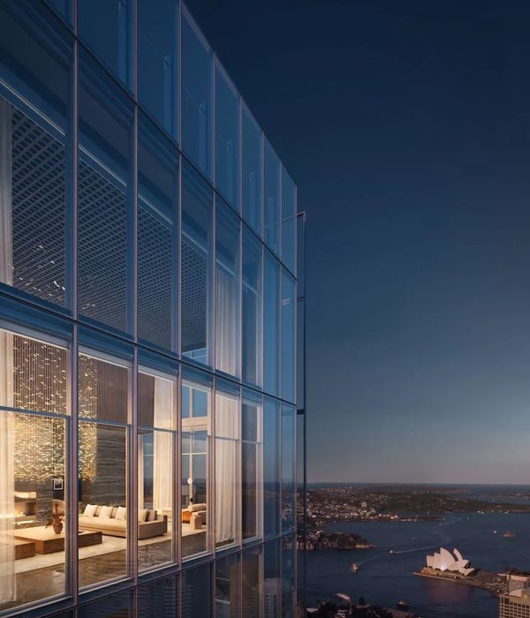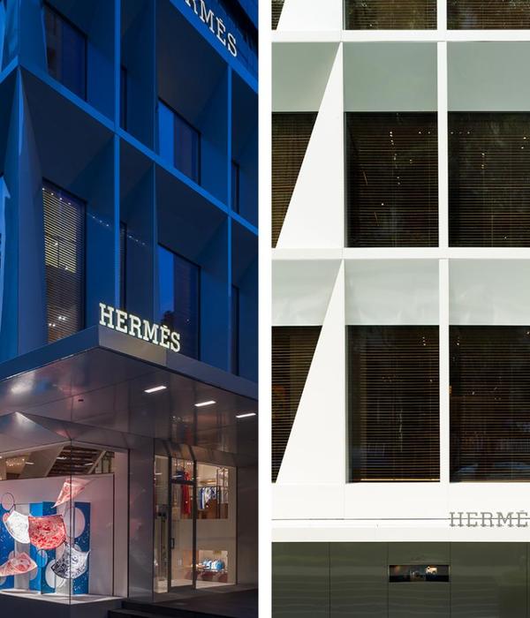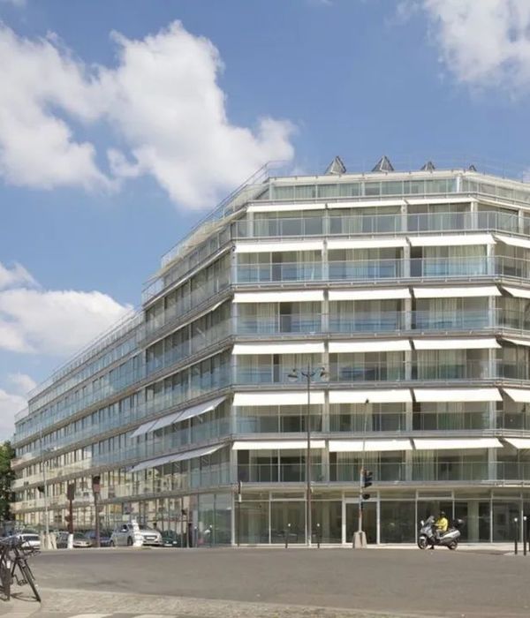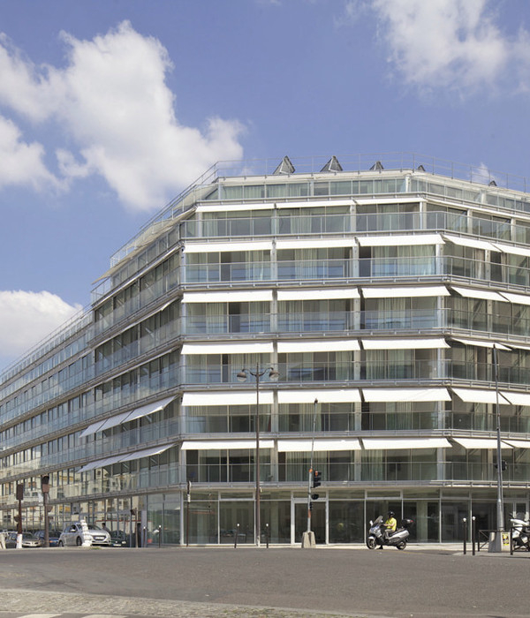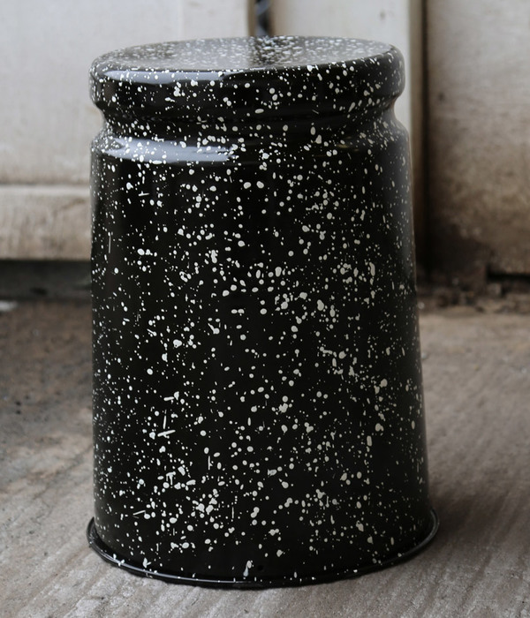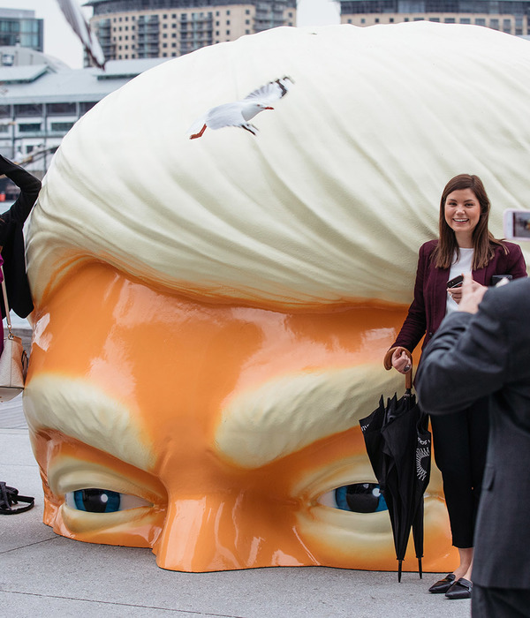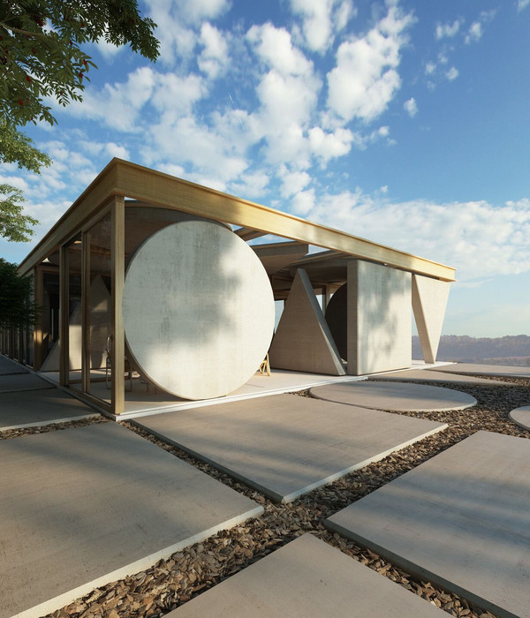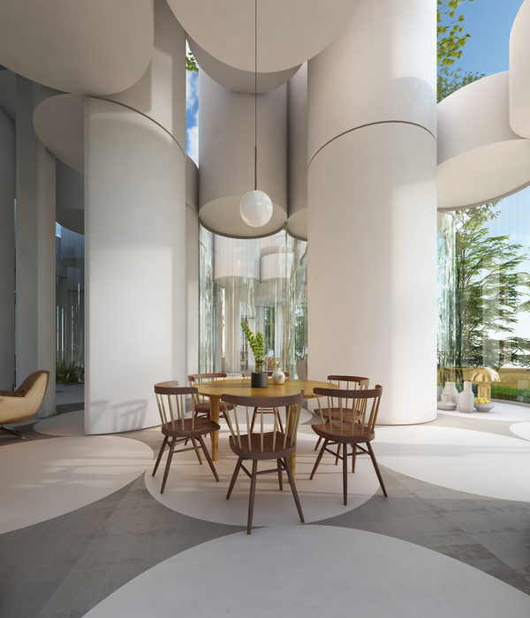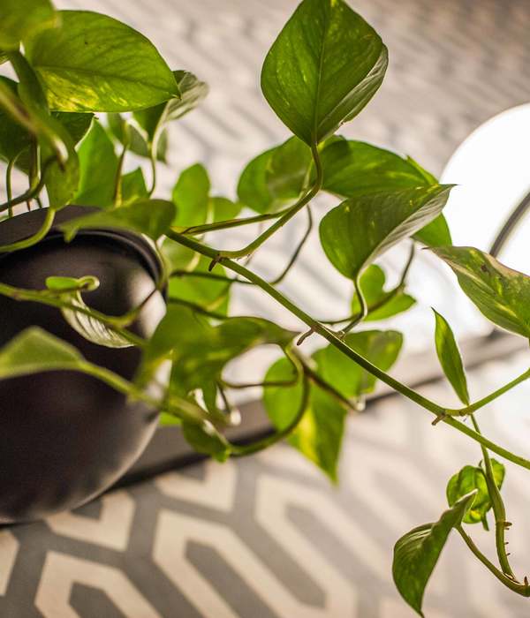Living in a city with the privileges of living in a country house and giving it a contemporary character were the conditions of the Casa SV concept. The site with an unrivalled view of the city of Barcelona, with Montjuïc Mountain and the Mediterranean Sea in the background, has unusual sunshine conditions. The garden is conceived as another element of the project, establishing the relationship between the interior and the environment without any discontinuities. The net of steel beams is interrupted by walls that pass from the inside to the outside of the house. In this way, the external takes part in the internal composition. The garden doors will be open to move freely, so that each space is used. The project uses passive solutions by using natural resources. A corbel regulates sunlight and skylight allows for natural ventilation of the house. Handmade bricks from a local factory were used from craftsmen's masters. Moulds were made for a special format brick design, which will determine the proportions of spaces. Beams, oak floors, steel and brick are the main design elements, which are combined with neutral furniture in wood or white. In summary, it is a home for the sense's exaltation.
Year 2018
Work finished in 2018
Status Completed works
Type Single-family residence / Interior Design
{{item.text_origin}}

