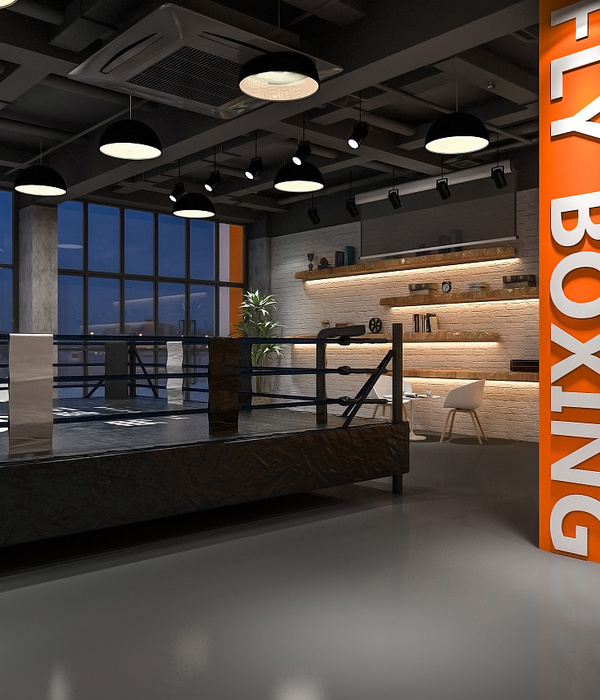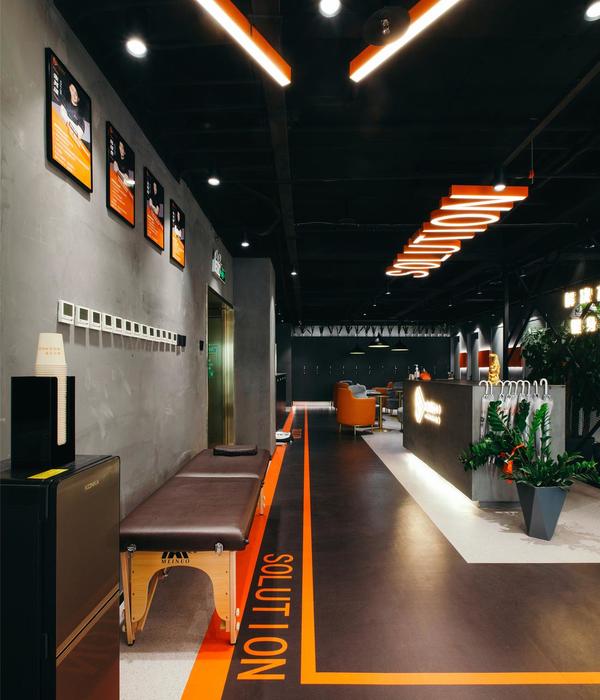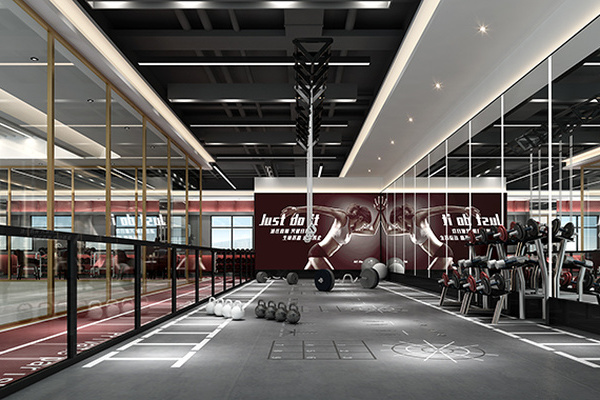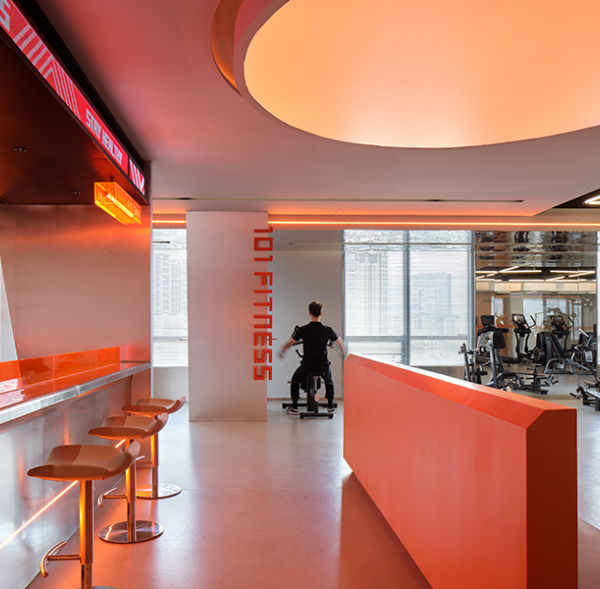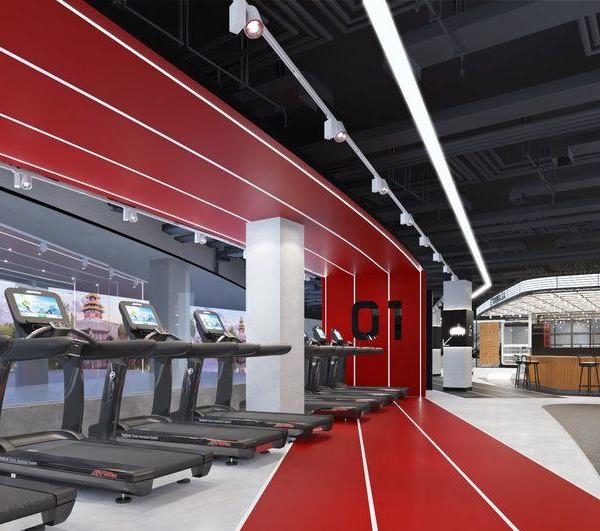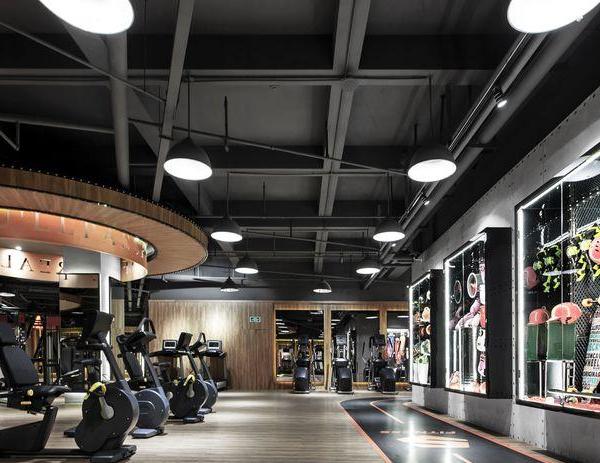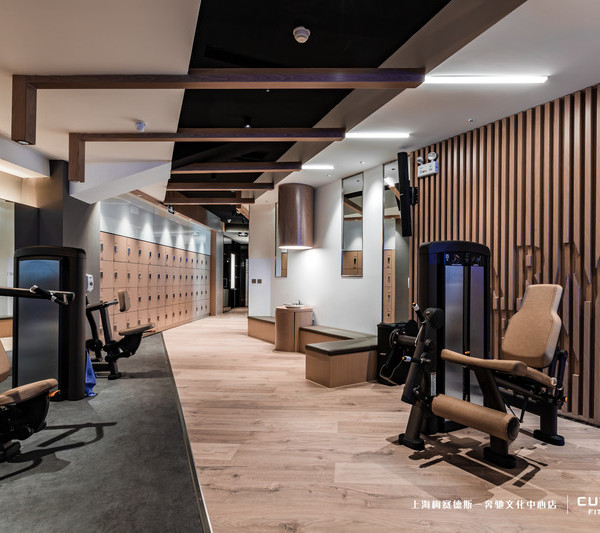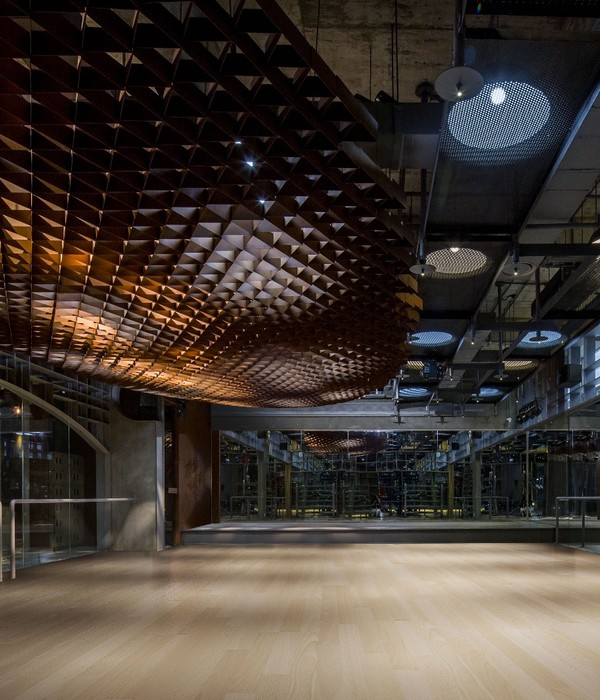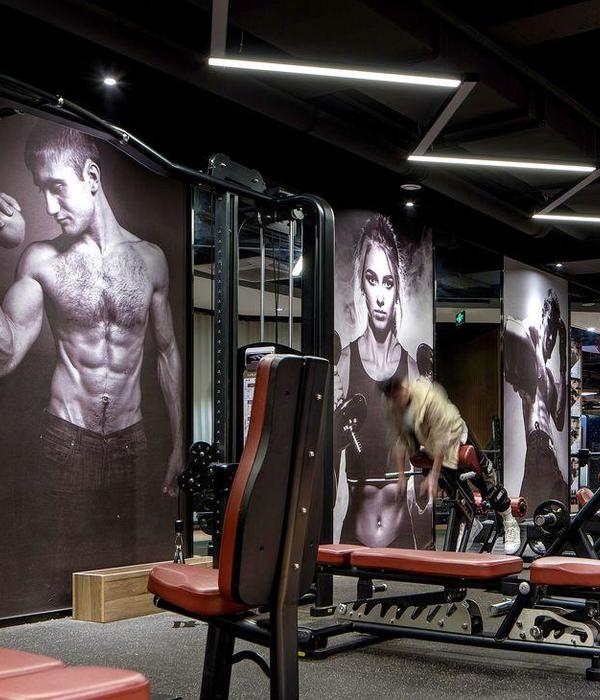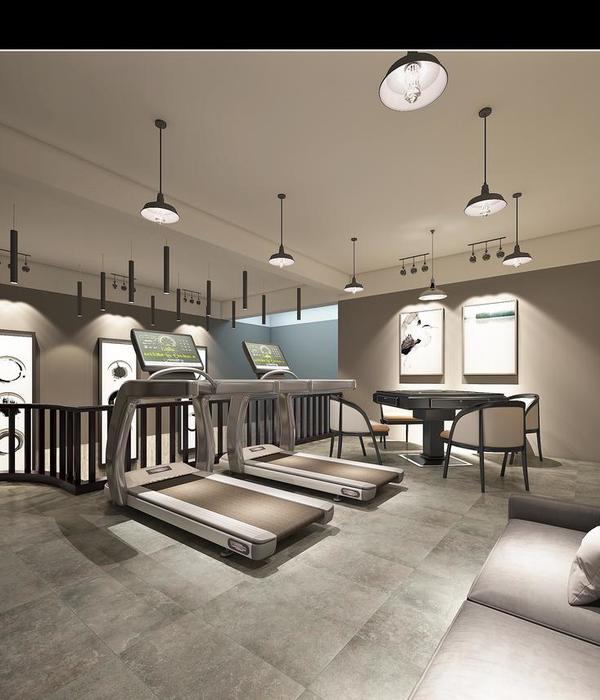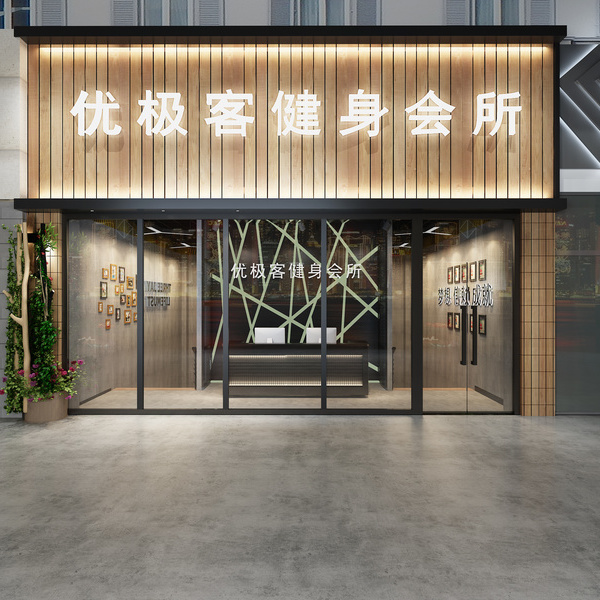基地位于济州岛东北侧的滨海小镇Dongbok-ri的尽端。邻近海岸线的斜坡上时常刮风,花草树木被吹得几乎倒向一侧地面,两座仓库屹立其中,与周围的景观格格不入。它们曾是1982年建造的冷库,建筑师第一次看到这些废墟时,整个场地散发出荒凉感。改造中难免要面对“舍弃什么、创造什么”的问题,建筑师想要紧紧抓住由废墟激起的情感,在仓库中建立新的叙述,使人以新的方式重新体验废墟。
The site is located at the furthest reaches of Dongbok-ri, a beach town on the northeastern side of Jeju-do. On a hill near the shoreline, where the wind blows so often that the trees and grasses are growing sideways, parallel to the ground, two blocks of warehouses stand indifferent to their surrounding landscape. When I first came to see the ruins of what used to be a cold storage unit constructed in 1982, I was consumed by the feeling of loneliness emanating throughout this site. When the inevitable question arose during a revitalisation project — that is, ‘what will you leave and what will you make anew’ — I wanted to cling on to the emotions prompted in me by the ruins. I also believed that a newly established narrative from this architecture would allow me to reexperience the ruins again as a new medium.
▼项目鸟瞰,aerial view © Roh Kyung
▼入口广场,entrance square © Roh Kyung
这两座仓库除了画廊的基本功能外,还包括设计之初计划的用于各种文化活动的多用途空间。旁边还新建了设有咖啡厅和面包店的建筑。建筑师在设计阶段就将一切情感合理化,建筑即便经过拆除和重建,也可以将建筑师当时被废墟的荒凉感迷住的体验传递给观者。
Other than the basic demands of the gallery, the two warehouses were intended from the early design phases to be remodeled into multipurpose space that would cater to various cultural activities, while also building a new building that would house a café and a bakery. The design stage was an attempt to rationalize emotions. I hoped that my experience of being mesmerised by the desolation of the ruins would be shared by the audience, even after the introductory architectural work of demolition and reconstruction.
▼由两座仓库改造的画廊,galleries transformed from two warehouses © Roh Kyung
▼改造后的平屋顶仓库,the warehouse with flat roof after renovation © Roh Kyung
▼改造后的坡屋顶仓库,the warehouse with sloping roof after renovation © Roh Kyung
和大多数改造项目一样,该项目首先面临的工作是拆除,而拆除总要经过很多艰难的选择。建筑师必须保留最重要的东西,在该项目中,他坚信保留建筑本身压抑的空间和重复的结构梁是恰当的。最终,除了结构框架外,一半多的墙体被拆除。原来建筑长边一侧低矮的开口得到保留,内部新建的白板装置与海平线齐平,高开窗则勾勒出天空。
As with most revitalisation projects, demolition came first. Demolition is always the continuity of difficult choices. I have to seek what is most essential, and I have no choice but to believe in that decision, I was confident that the oppressive spatiality of the size of the building and the orderly repetition of the rahmen structure that emphasise scale were appropriate. In the end, almost more than half the walls, except for the structural frame, were demolished. With the low opening that continued along the longitudinal side of the building, this newly created blank slate came to meet the sea’s horizon while its high opening at its facade embodied the sky.
▼平屋顶仓库内部,interior of the warehouse with flat roof © Roh Kyung
▼白板装置与海平线齐平,blank slate coming to meet the sea’s horizon © Roh Kyung
▼楼梯连接上部景观,stairs connecting upper landscape © Roh Kyung
▼回看一层,保留原有结构框架,view back to ground floor space,retaining the original structure frame © Roh Kyung
▼保留从水泥板穿过的树,leaving untouched the tree growing into the concrete floor © Roh Kyung
第二座仓库采用相同的设计原则,建筑师保留了间距两米的屋顶桁架和开设洞口的石板瓦屋顶,并且使从水泥板穿过的树保持原状。尽管这里缺乏海景,但它暴露在雨水和阳光中,连同远处的海浪声一起触发了荒凉的废墟感。
The principle was also the same for the second building. I decided to keep the roof trusses that were placed 2m apart and the slate roof with holes. Again, I decided to leave untouched the tree that somehow grew into the concrete floor. This location’s exposure to rain and sunlight, and the distant sound of waves, despite the lack of a seascape, could be used to retrace the sense of a desolate ruin.
▼坡屋顶仓库内部,interior of the warehouse with sloping roof © Roh Kyung
▼金属、玻璃、砖石的组合,combination of metal, glass and masonry © Roh Kyung
对于像该项目这样的商业建筑而言,建筑作为产品,人们通过使用而产生不同的理解。 为了明确游客为主体用户,设计团队进行了调研。研究表明,大多数游客都是租车旅行的,正因如此,他们的旅行通常是从一个目的地到达另一个目的地。租车旅行的独特之处在于其可预见性。因为可以预计中转和停留的时间,大部分游客事先决定路线和目的地。而他们的决定也主要依据博客或YouTube等其他社交平台上的信息。建筑师随机收集并分析了过去一年SNS上有关济州岛的一万张照片。通过去除重复的图片,并根据项目计划、自然环境、地理位置等关键词重新分类,通过图像预测该地在未来的使用情况。
Especially for a commercial architecture, like this project, architecture as a product can be interpreted in different ways based on how one understands mass as a user. In order to designate the tourist as the main user, background studies were conducted. One important thing that I found in the study was that most of these tourists travel with rental cars, and because of this, the travel journey usually takes place from destination to destination. The unique property of a travel on a rental car is that it is largely predictable. Because it is possible to predict how long one will take for the transfer and the stay, most tourists decide beforehand on the route and destination. Their decisions are also mostly dependent on information found on blogs or other SNS platforms like YouTube. I randomly collected and analysed about 10,000 images related to Jeju travel shared on SNS over the past year. By removing the recurring images in the collection and recategorizing using by keywords related to the project’s programme, natural environment, and geographical location, I was able to predict how this location would continue to be experienced through images in the future.
▼坡屋顶仓库保留原有桁架,warehouse with sloping roof retaining the original roof truss © Roh Kyung
▼反光玻璃结合人工照明,the reflective glass is planned along with artificial lighting © Roh Kyung
▼细部,details © Roh Kyung
建筑师以上述分析预测模型为基础,确定了叙事的空间方向和序列结构。改造以在废墟中寻找自我为主题,并通过两座建筑的序列规划来传递叙事性。不同的符号代替了周围的环境和建筑空间,诸如广袤无垠的海平面、触不可及的天空、令人压抑的空间、老旧材料的有限寿命、金属的锋芒、没有方向的森林以及序列中隐藏的反光玻璃,在背景板中映出观者自己。 观者在经历了一系列变化背景后,体验不断地向自我转化。为了使整个过程更加精确,建筑师将反光玻璃结合人工照明,使其可以根据环境亮度调节反射、透射和重叠的效果。
With this analysis- prediction model as the basis, the method of spatial direction and sequence structure for the story was decided.I selected the process of self-discovery within a ruin as the theme and designed its narration should be relayed via a sequence planned across two buildings. I replaced the surrounding environment and the architectural space with various symbols, such as the infinitely-expanding sea horizon, the unreachably ideal sky, the unsettlingly oppressive spatiality, the time-finite property of an aged material, the shining instance of sharpness of metal, and the disorientating forest, and hid reflective glass in various parts of the sequence for them to make the audience reflect themselves with the background. The experience of continuous self-contextualization, as one which goes through a sequence of changing backgrounds. For a more accurate composition, the reflective glass was planned along with artificial lighting in order to allow for adjustment in the reflection/ transmission/overlap effects, according to the surrounding brightness.
▼夜晚,从室外望向画廊,view to the gallery by night © Roh Kyung
建筑师认为商业建筑的目标是促进商业的成功。从许多方面来看,商业建筑也许并不是建筑师实现理想的合适领域。然而,由创新的建筑语言创造的景象,如今被精确规划的商业设施所取代,但这并非总会导致庸俗建筑的产生。如今的商业建筑面临着有趣的过渡时期,建筑师在满足公众和资本需求的前提下,能发现何种可能性?该项目的建筑师希望大家像接受制作精良的商业电影那样,接受这个多元文化建筑。
I think that the aim of commercial architecture is to contribute towards commercial success. In many ways, a commercial project can be an unsuitable field for an architect to realise his/her ideals. However, the spectacle created by innovative architectural vocabularies, and now replaced by precisely planned commercial devices, do not always have to be the result of a vulgar persuasion. In that sense, I think that the commercial architecture of today is facing an interesting transitional moment. What kind of possibilities can an architect discover through this transition, where one must comply with the demands of both the public and capital? I hope that this project will be accepted by the public, like a well-made commercial film.
▼一层平面改造前后,ground floor plan before and after renovation © SF LAB
▼负一层平面改造前后,underground floor plan before and after renovation © SF LAB
▼立面,elevation © SF LAB
▼剖面,sections © SF LAB
{{item.text_origin}}

