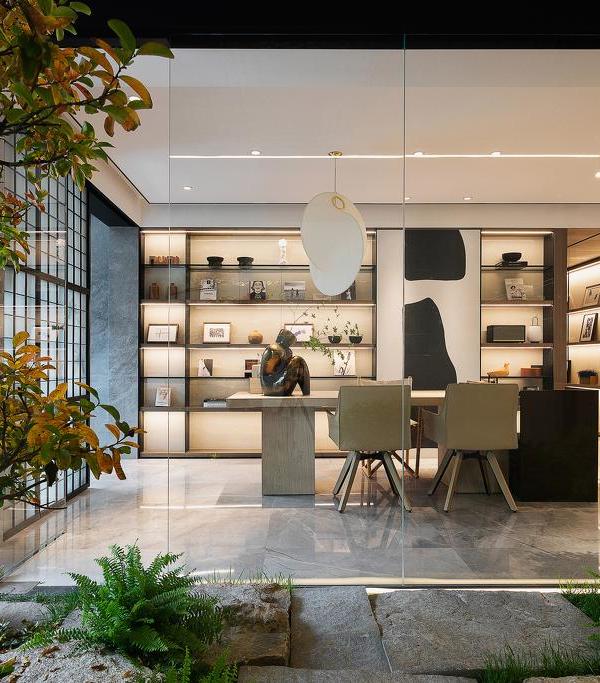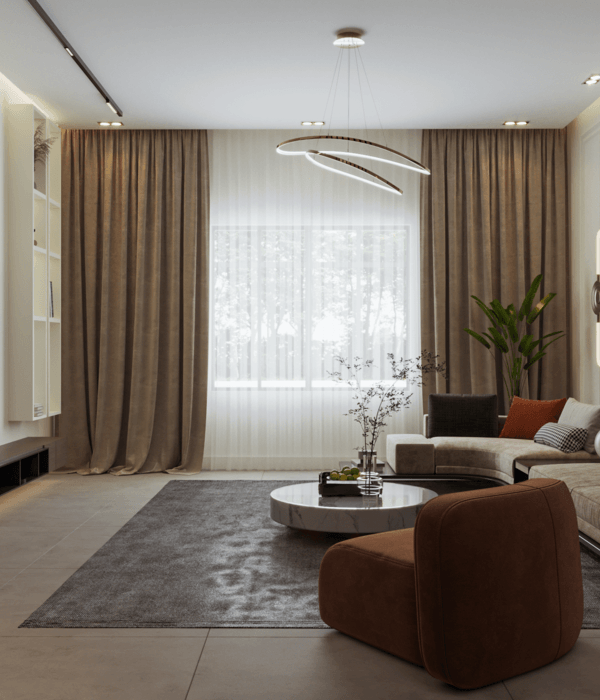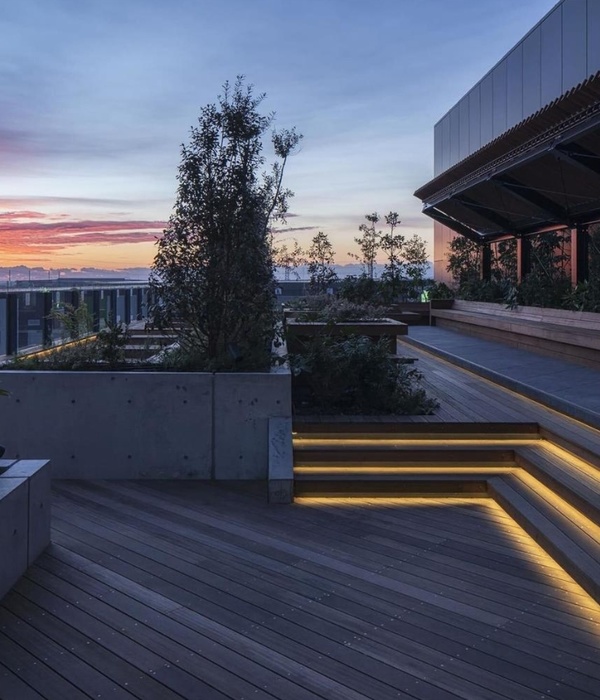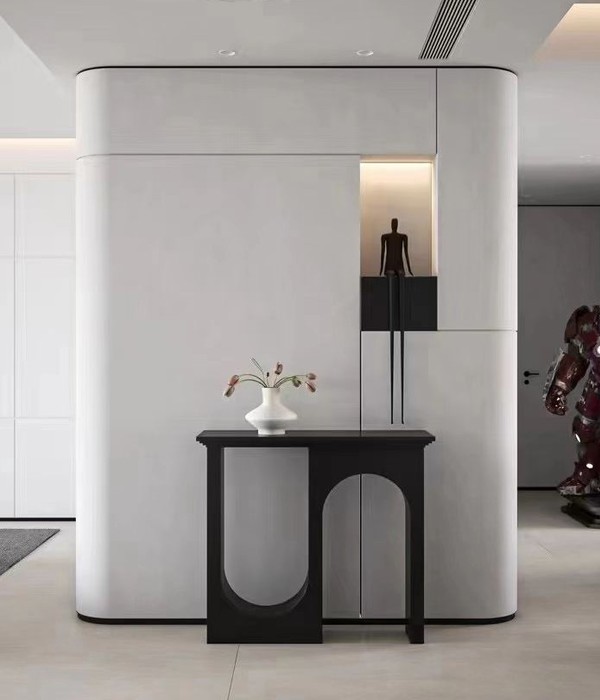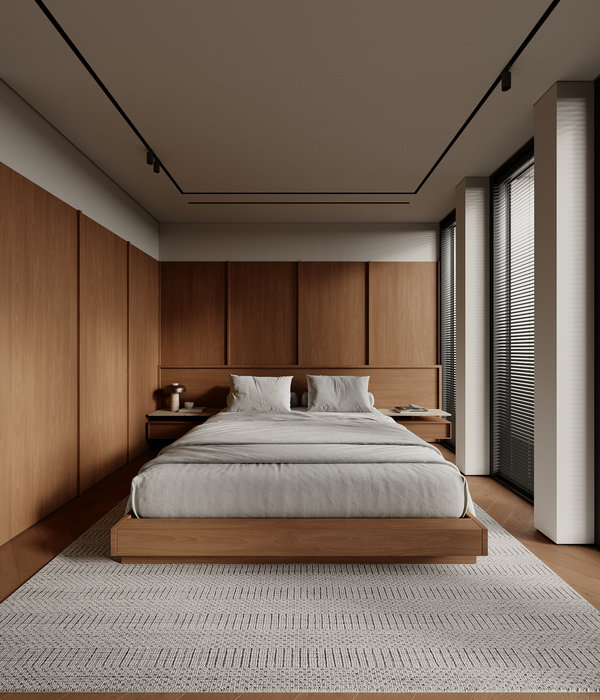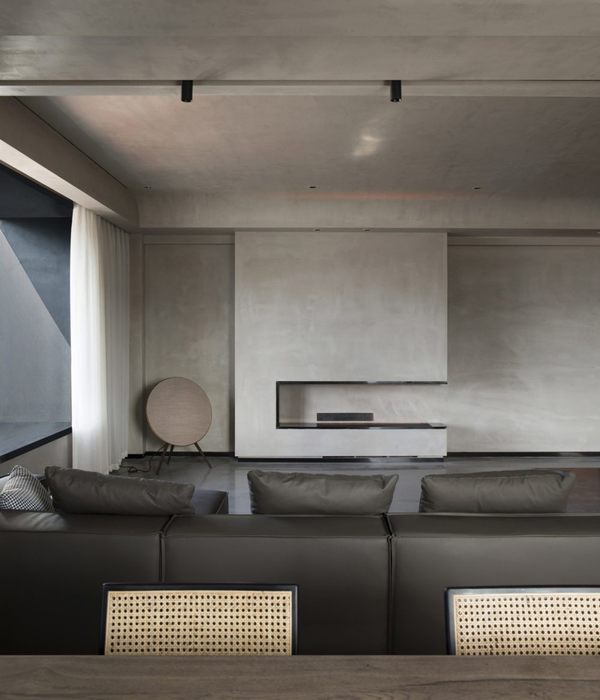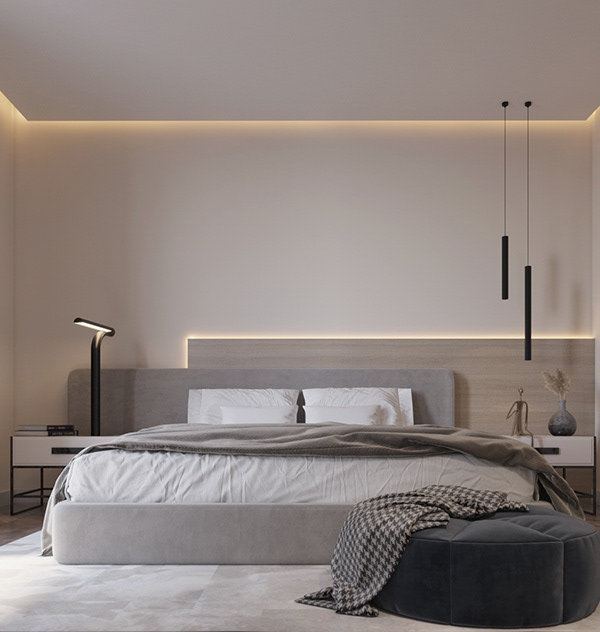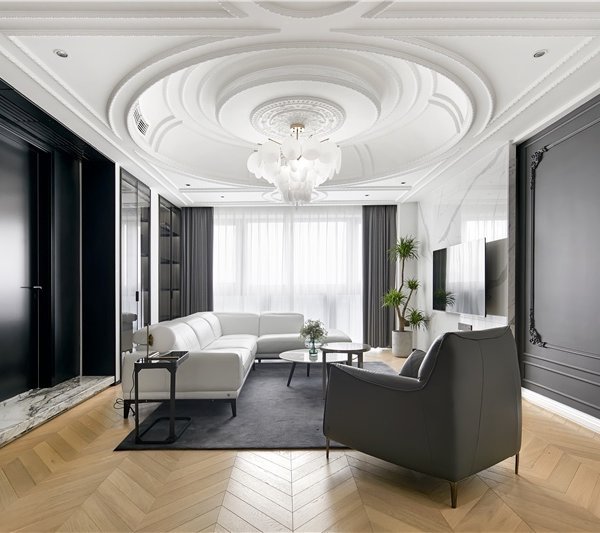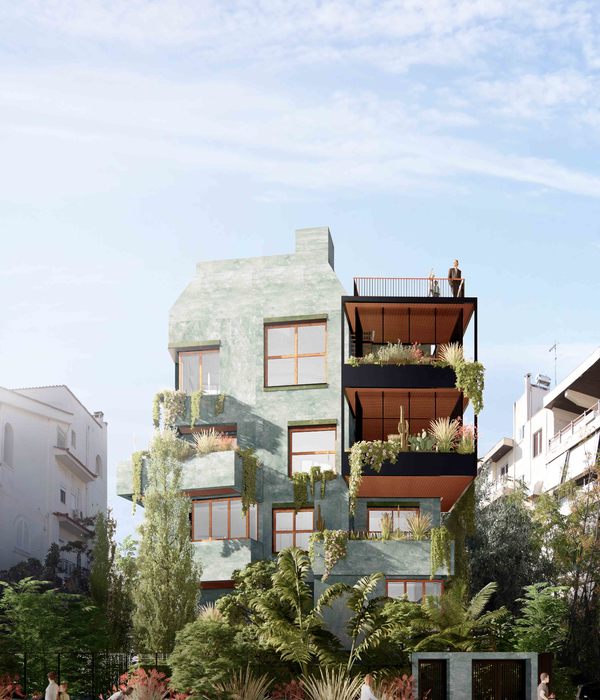- 项目名称:巴西圣保罗方块别墅
- 设计方:Studio mk27
- 位置:巴西 圣保罗
- 分类:别墅建筑
- 项目团队:Fernando Falcon,Maria Cristina Motta,Mariana Ruzante
- 图片来源:Fernando Guerra
- 摄影师:Fernando Guerra | FG+SG
- 建筑体量:木制,高约2.85米,长19米,位于别墅内部
- 书房:木质空间
Sao Paulo Brazil square in the villa
设计方:Studio mk27
位置:巴西 圣保罗
分类:别墅建筑
内容:实景照片
项目团队:Fernando Falcon, Maria Cristina Motta, Mariana Ruzante
图片来源:Fernando Guerra
图片:45张
摄影师:Fernando Guerra | FG+SG
一个木制的建筑体量与别墅的东墙方向一致,这个建筑体量建在别墅内部,高约2.85米,长19米。别墅正面宽11.75米,高5.15米。别墅从入口处向别墅后方有一个贯通的空间,而这个设计使得起居室显得空荡荡的。这个贯通空间位于别墅东墙和木搁架中间。这个贯通空间里包括一个图书室和壁炉。这就是位于圣保罗的方块别墅的建筑设计。
木质的建筑体量整个都位于别墅内部,建筑体量里面包含一个盥洗室、楼梯和餐厅。木质建筑体量完全向别墅后方丰富多彩的花园敞开。从建筑体量内部向外看,花园就像一个游憩场一样。起居室的天花板上覆有木质的衬砌,与别墅内部带给人的巨大空间感相比,这种设计使人感到很舒适。四个卧室包括主卧都在别墅二楼的后部,可以直接观赏花园的风景。别墅的密封材料,比如在可移动护墙板起过滤的木质狭板,都是为了创造更舒适的内部空间而设计的。当护墙板关闭后,太阳散发的热会被阻挡在外部,但风任然可以为内部降温。别墅的外形长而直,这样起居室就可以拥有入口处和后部花园空气对流带来的好处。
译者:蝈蝈
A wooden volume in line with the eastern facade – with a little more 2.85m high and 19m long – rests within a ceiling height of 5.15m and 11.75 in the front. Configuring a permeable space between the entrance and the back of the lot, the living room is the emptiness that results from this organization of the plan on this lot. The space is delimited – together with the eastern facade – by a wooden shelf that contains the library and a fireplace. This is the architectural design of Tetris House, located in Sao Paulo.
The wooden Box on the lot shelters on the inside, the washroom, the stairs and the dining room, which opens entirely to the ample garden in the back, like an esplanade (terrace), looking from the inside in. (de dentro para dentro) The ceiling of this living room, a slatted wooden lining – creates a cozy, intimate sensation, contrasting with the spatial sensation of larger monumentality of the lot. The four bedrooms, including a master suite looking out to the garden in the back, are on the floor upstairs.The seals – such as the wooden slats that function as a filter applied to movable panels– were designed to create greater comfort for the inner spaces. The sun’s heat, when the panels are closed, is retained by this type of brise soleil, while the wind continues to chill the inside. The shape of the lot, long and straight, the living room can have a cross-ventilation to the gardens.
巴西圣保罗方块别墅外部局部实景图
巴西圣保罗方块别墅外部侧面实景图
巴西圣保罗方块别墅外部实景图
巴西圣保罗方块别墅外部夜景实景图
巴西圣保罗方块别墅之局部实景图
巴西圣保罗方块别墅内部书房实景图
巴西圣保罗方块别墅内部局部实景图
巴西圣保罗方块别墅内部实景图
巴西圣保罗方块别墅内部过道实景图
巴西圣保罗方块别墅内部一角实景图
巴西圣保罗方块别墅内部浴室实景图
巴西圣保罗方块别墅之楼梯实景图
巴西圣保罗方块别墅平面图
巴西圣保罗方块别墅剖面图
{{item.text_origin}}


