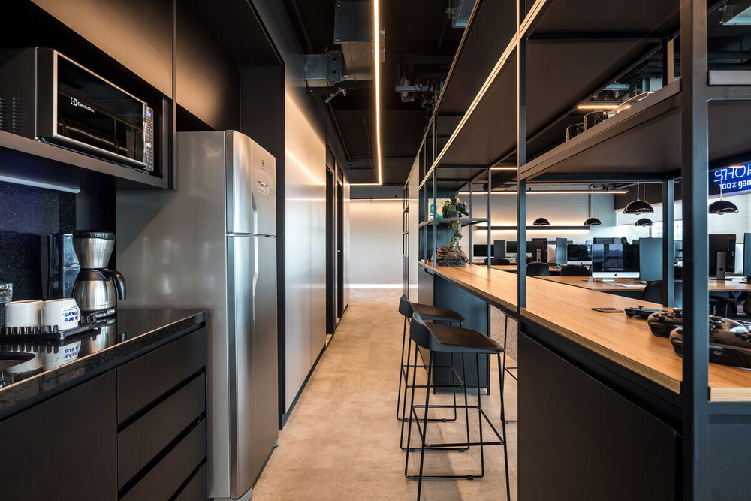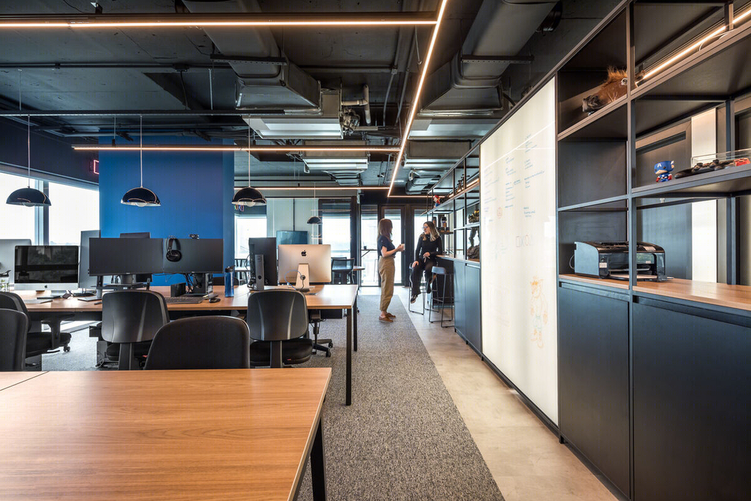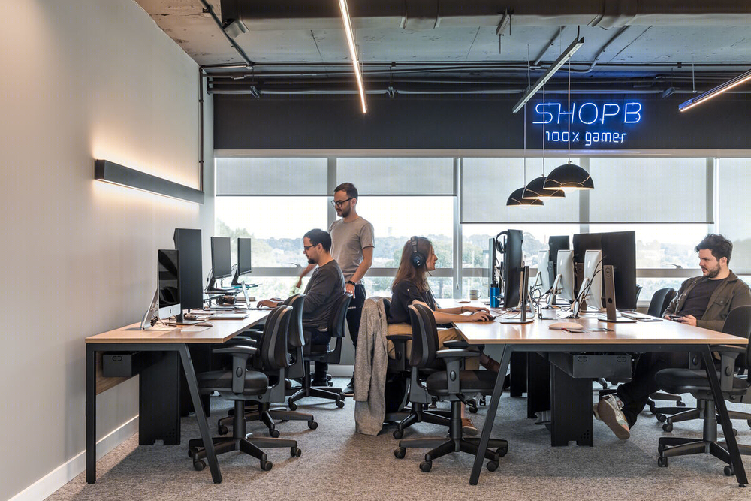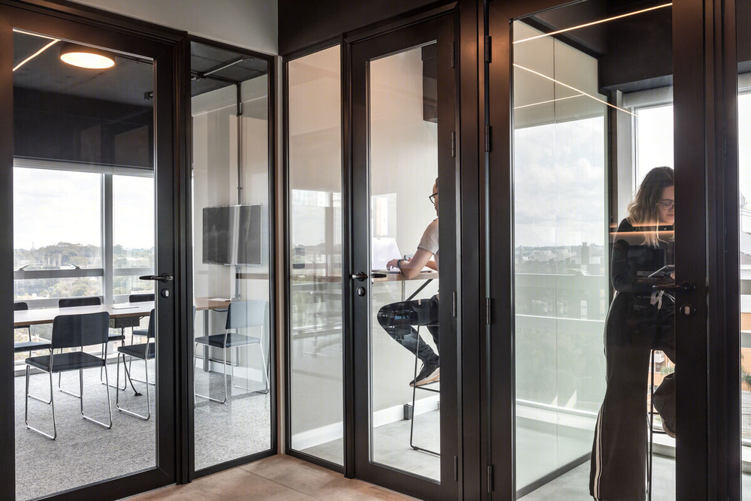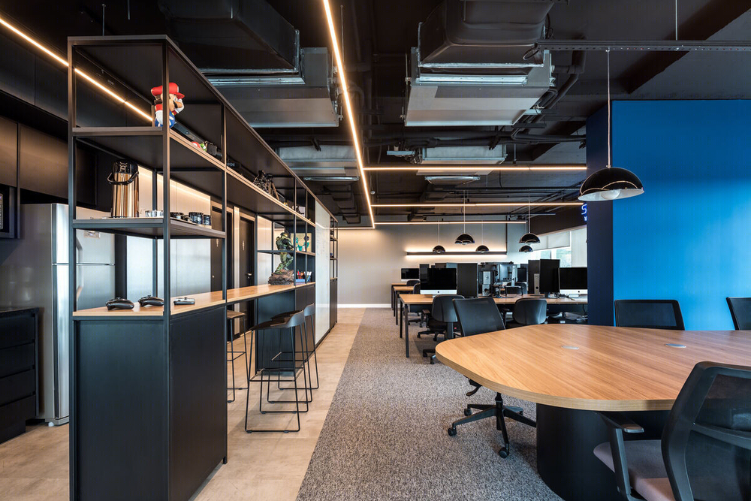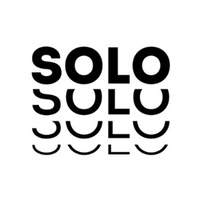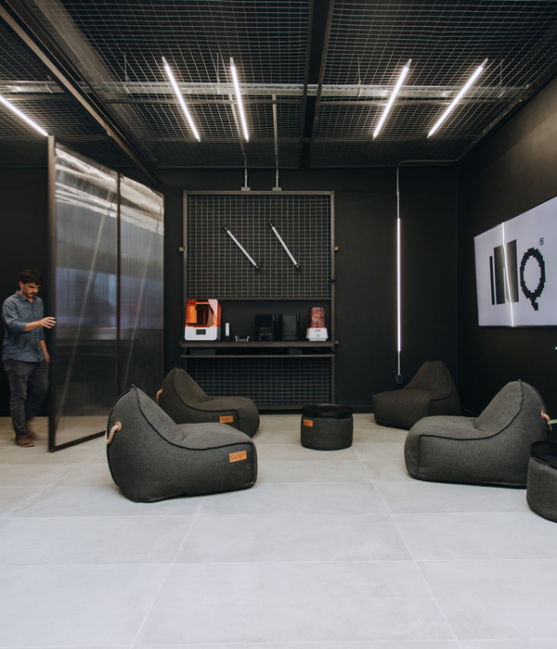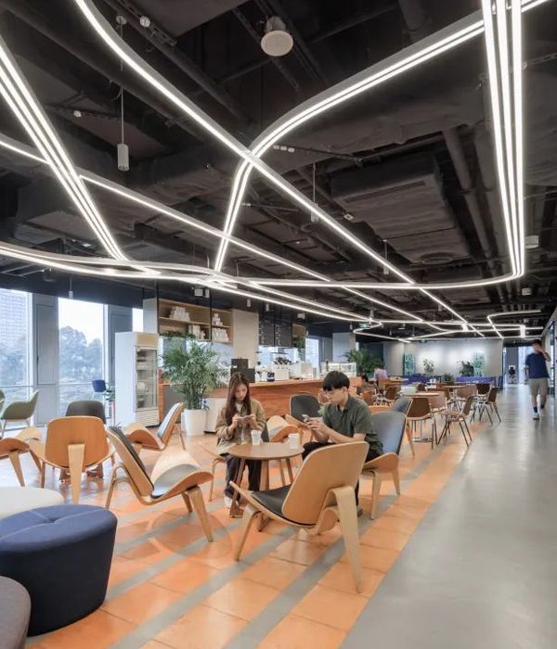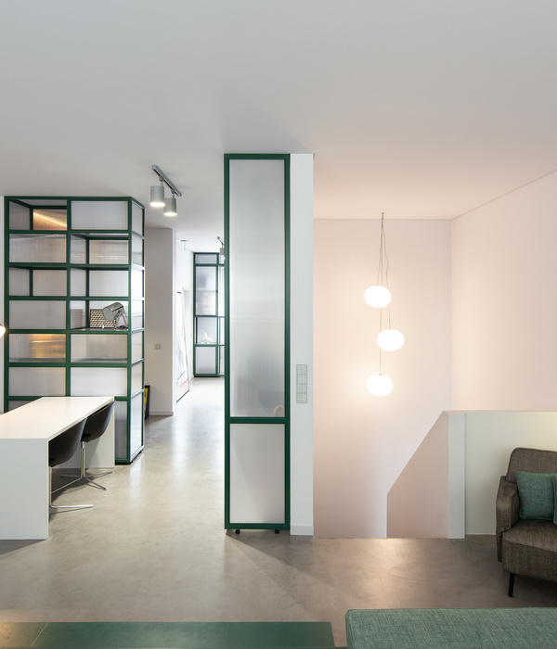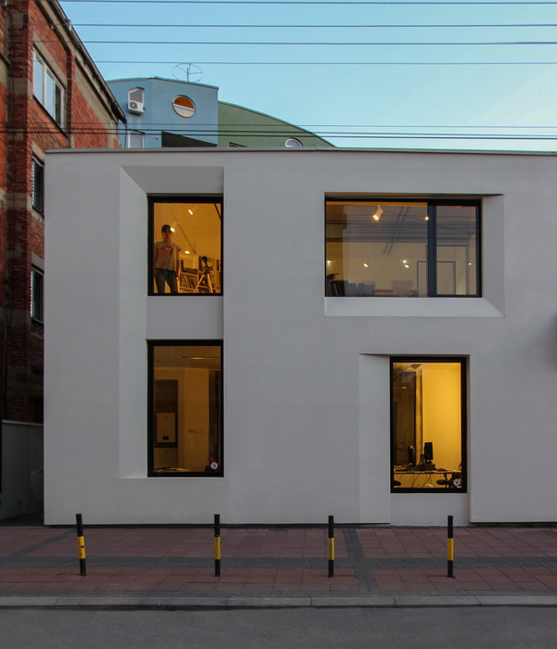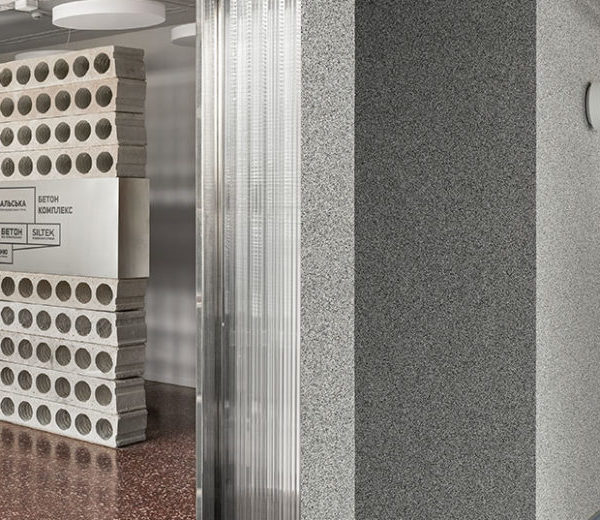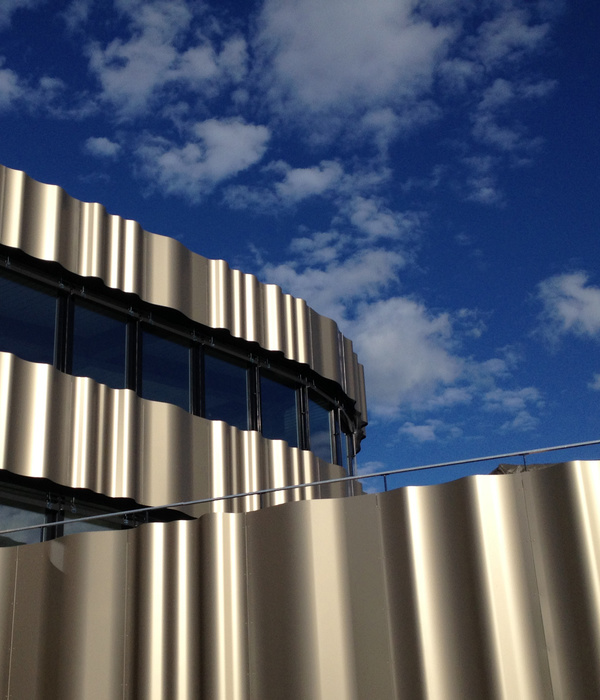Solo Arquitetos 打造游戏电商 ShopB 的时尚总部
Architect:Solo Arquitetos
Location:Campo Comprido, Curitiba - State of Paraná, Brazil
Project Year:2021
Category:Offices
The new HQ of a growing games e-commerce startup.
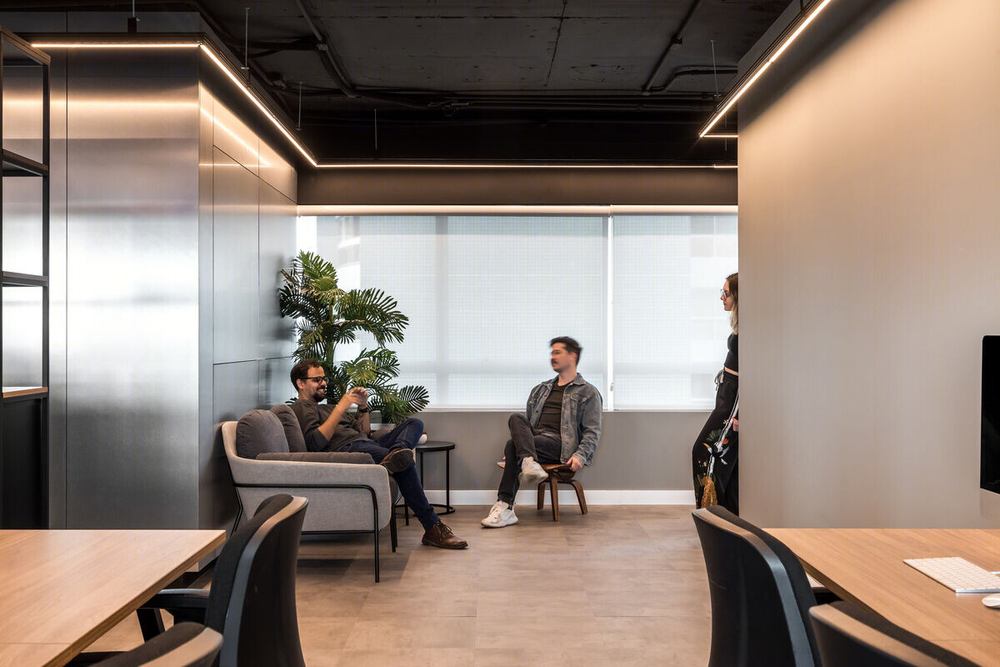
Eduardo Macarios
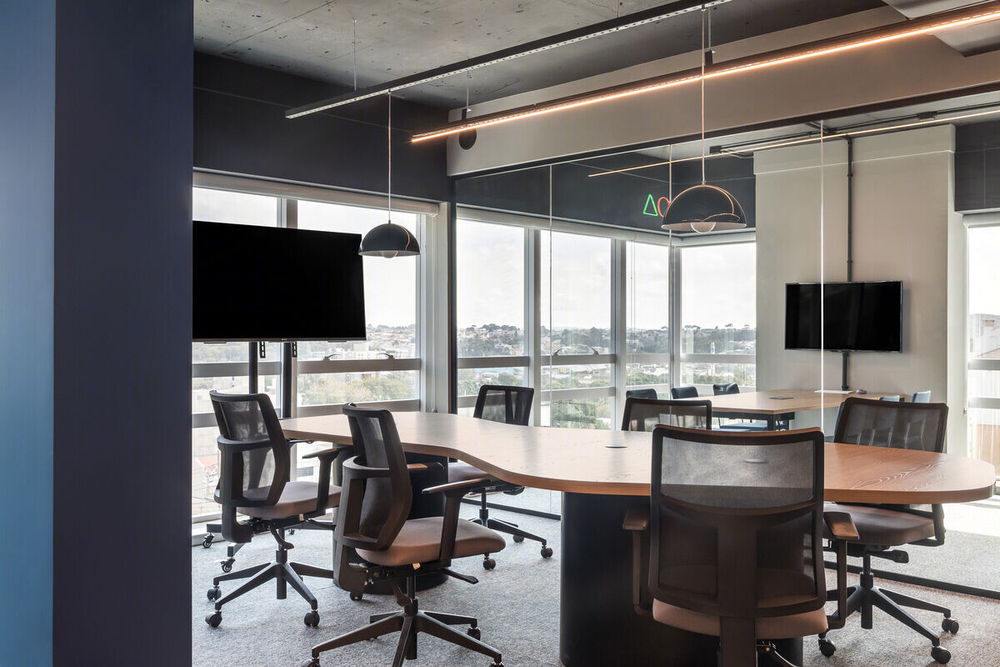
Eduardo Macarios
The new office would be installed in a new commercial room measuring approximately 150m2, in an extremely pleasant building, with three glazed facades that flood the room with natural light and provide excellent cross ventilation. Therefore, the design positions the working areas on the perimeter of the room and concentrates the circulation and support areas in the center - naturally positioned around the existing bathroom core. The highlight of the project is definitely the stainless steel panels that envelopes the bathroom core. This material not only enhances the industrial mood desired by the clients, but also creates some interesting reflexes when you move around the space.
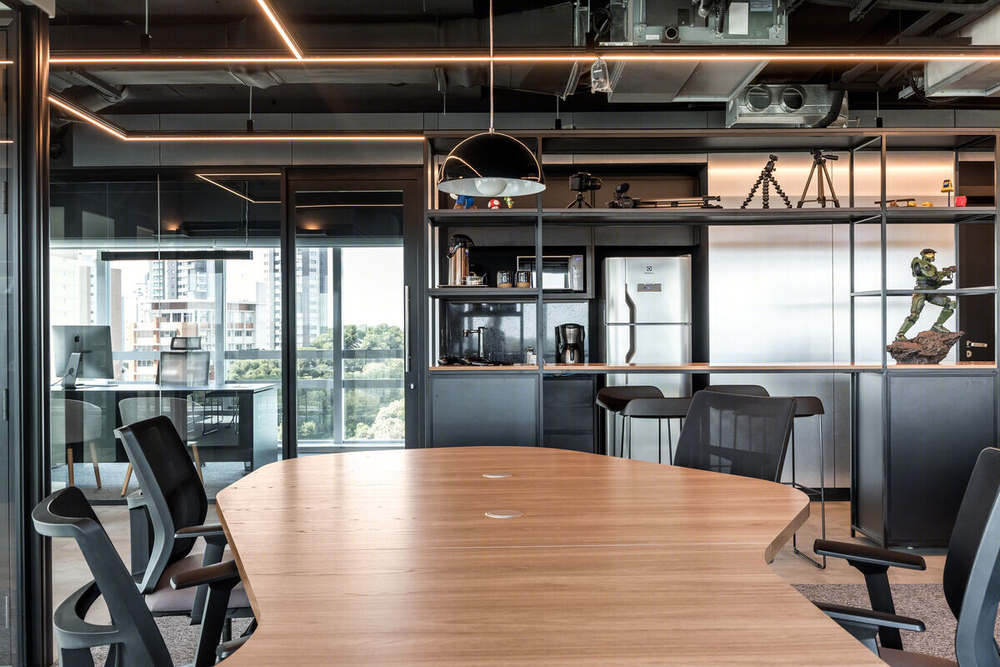
Eduardo Macarios
Altogether, there are 20 fixed workstations, in addition to an amorphous table that serves both as support for remote employees who occasionally spend a few days at the HQ, as well as for special dynamics of the company's internal teams. In addition, the office also offers a meeting room for six people - which also hosts the team's Mario Kart competitions - two call-rooms, and the director's room already equipped for recording videos/podcasts.
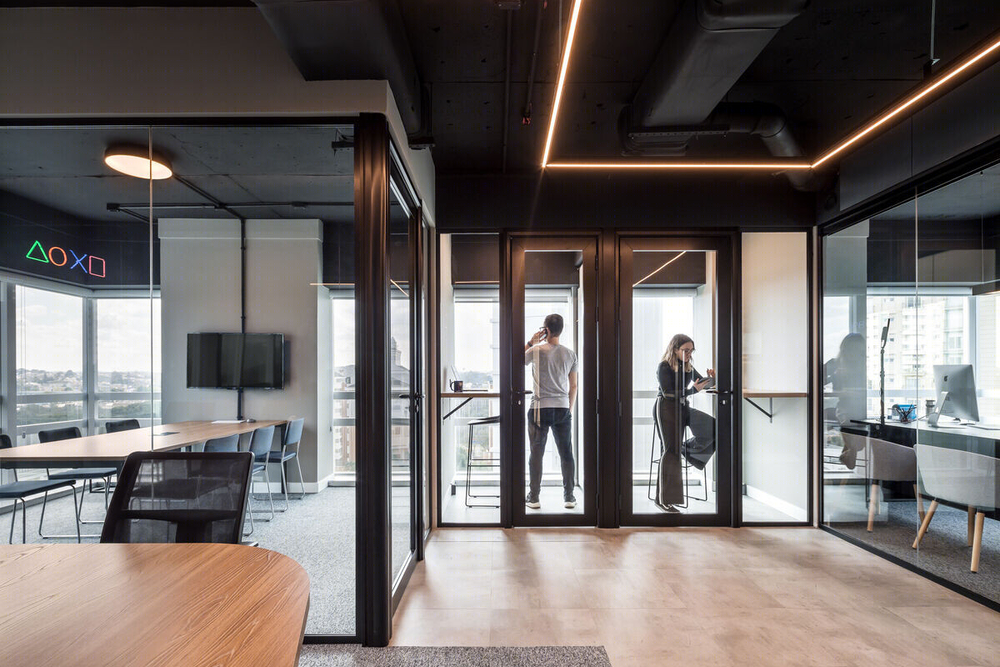
Eduardo Macarios
Every entrepreneur dreams of the growth of his company, and usually this growth is accompanied by a series of changes in the company. New needs, new people, new organizational structures and, above all, a maturity of the values and personality of the brand. The move to a new office during this moment then becomes a great opportunity to materialize the new phase of the business through architecture. ShopB, a gaming e-commerce founded in 2009, came to us at exactly that time.
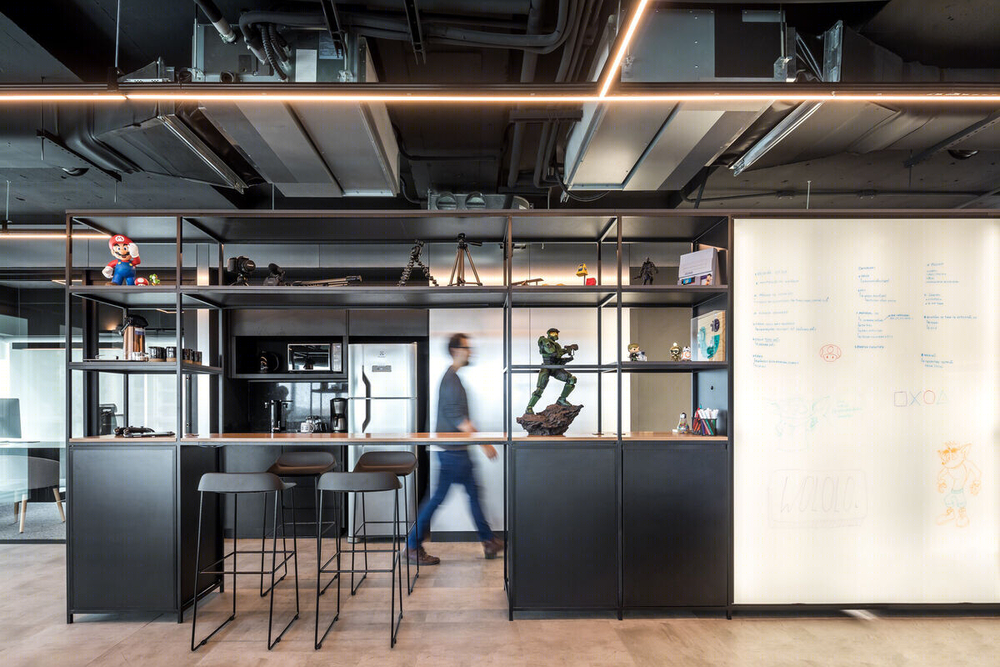
Eduardo Macarios
The new office would be installed in a new commercial room of approximately 150m2, an extremely pleasant property, with three glazed facades that flood the room with natural light and provide excellent cross ventilation. Thus, we chose to position the areas of permanence in the perimeter of the room, concentrating in the center the areas of circulation and support, naturally positioned around the existing bathroom core. The highlight of the project is because of the stainless steel panels that enveloe the volume of support of the bathrooms and canopy. This material, in addition to strengthening the industrial aspect desired by customers, also creates interesting reflections as the user moves through the space.
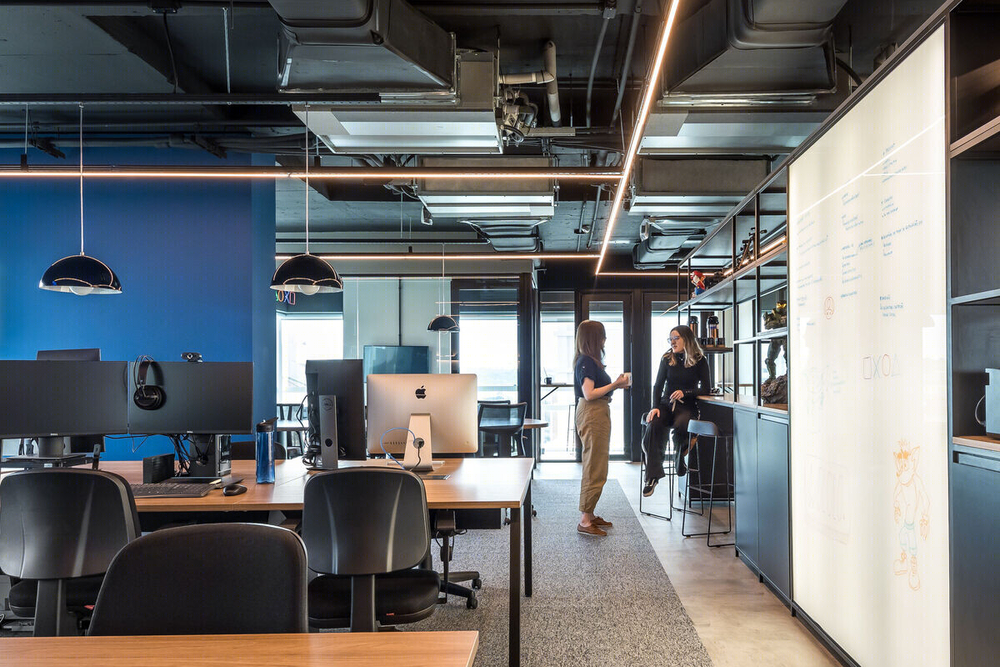
Eduardo Macarios
In all there are 20 fixed workstations, in addition to an amorphic table that serves both as support for remote employees who eventually spend a few days at headquarters, as well as for special dynamics of the company's internal teams. In addition, the head office also has a meeting room for six people - which also houses the mario kart rounds of the team - two call-rooms for greater privacy of employees during calls, and the director's room already equipped for recording videos / podcasts, and also for receiving customers and partners.

Eduardo Macarios
What was the brief?
The brief was quite simple: an open plan office with 20 workstations, one meeting room and a closed office for the director who also records videos and podcasts for their community.
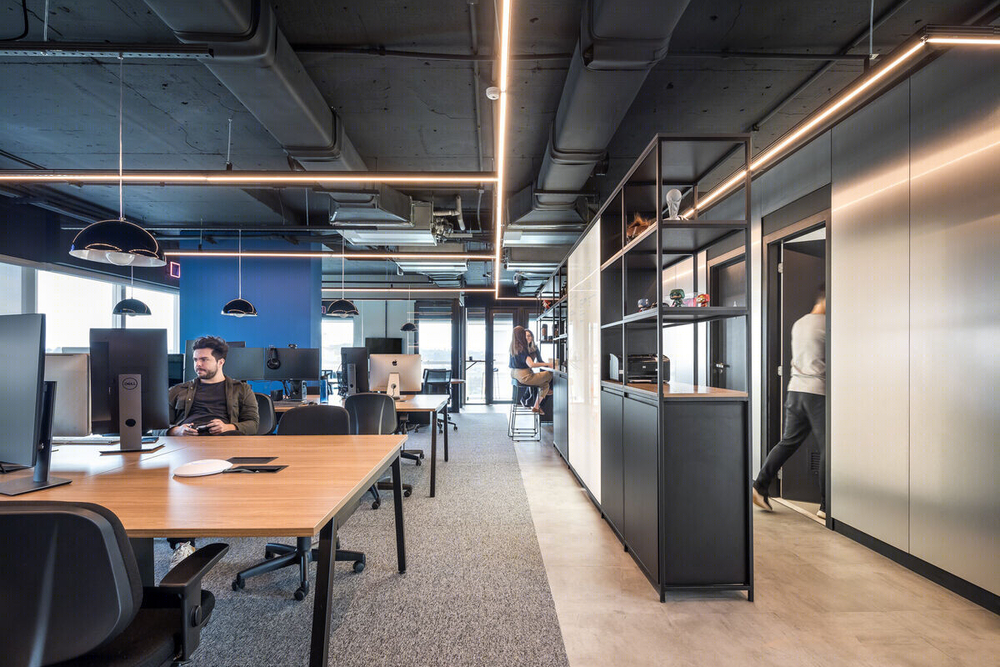
Eduardo Macarios
What were the key challenges?
The main challenge in this project it's probably one of the highlights. The clients intended to preserve the industrial mood of the room, keeping all ceiling installations on sight - meaning that the light design would have avoided all those obstacles.
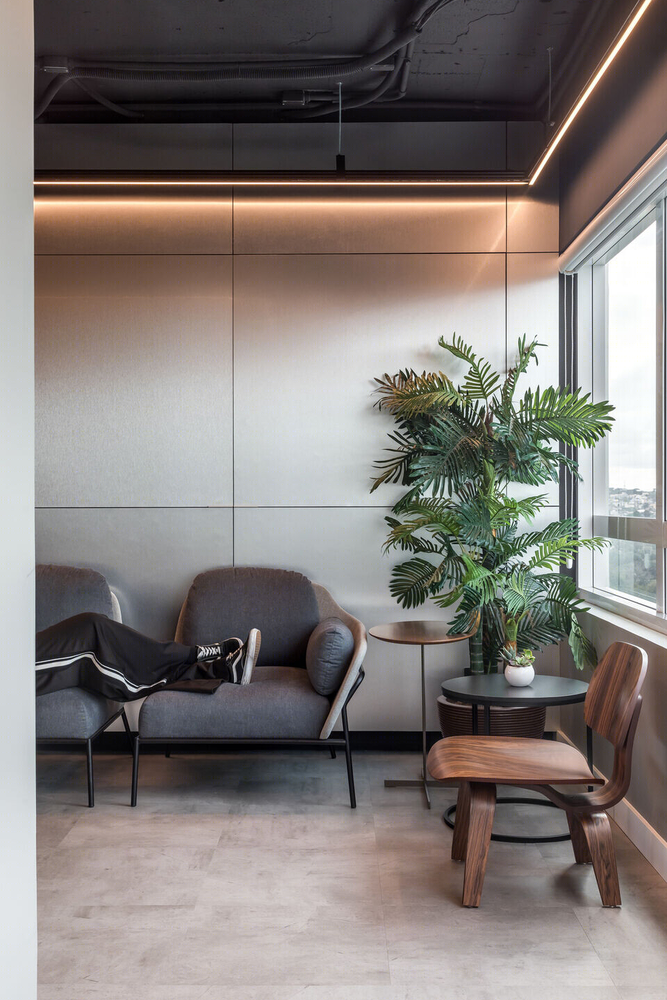
Eduardo Macarios
What were the solutions?
The layout solution positions the working areas on the perimeter of the room and concentrates the circulation and support areas in the center - naturally positioned around the existing bathroom core. In regards to the light design, the proposed solution was to create a secondary structure with light steel rails, that positions the linear LED structure in a level below the obstacles, and create a light ribbon that goes all around the office.
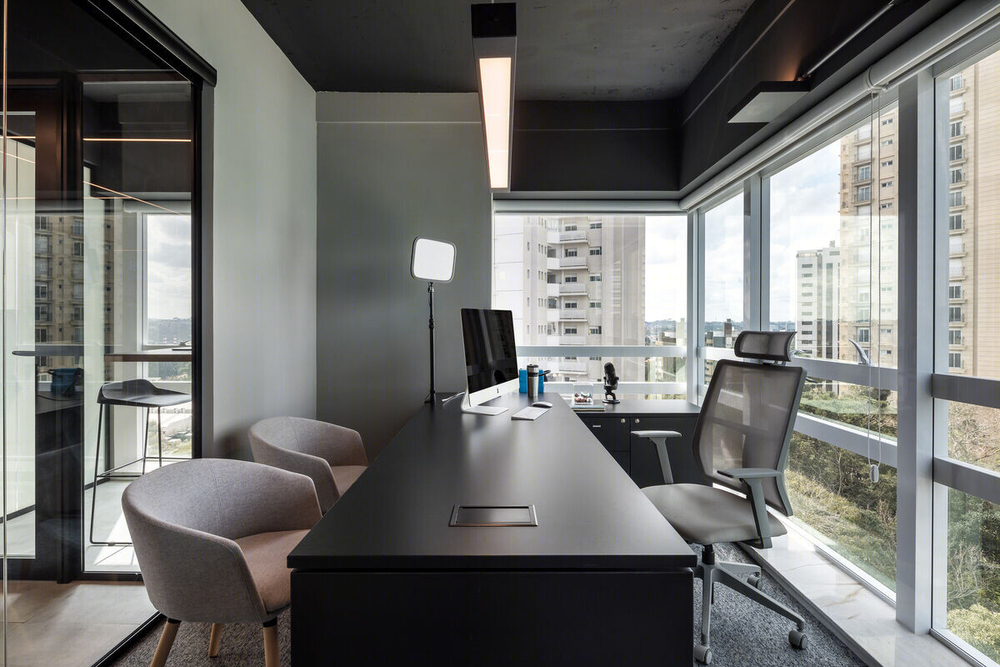
Eduardo Macarios
What's the highlight of the project?
The highlight of the project is definitely the stainless steel panels that envelopes the bathroom core in the center of the plan. This material not only enhances the industrial mood desired by the customers, but also creates some interesting reflections when you move around the space.
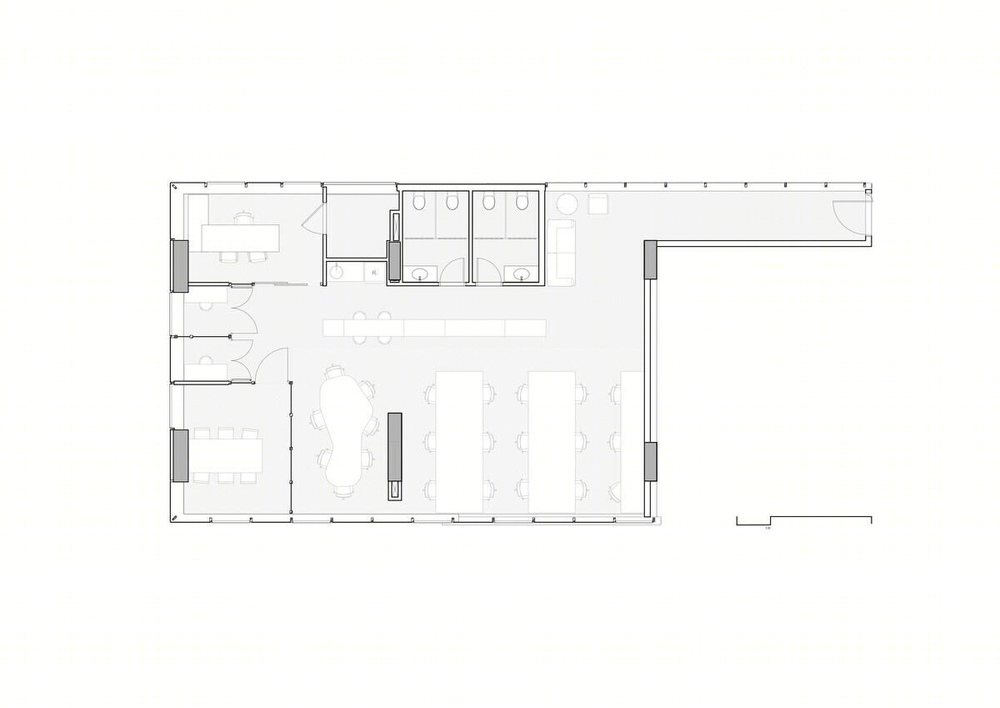
Caption
▼项目更多图片
