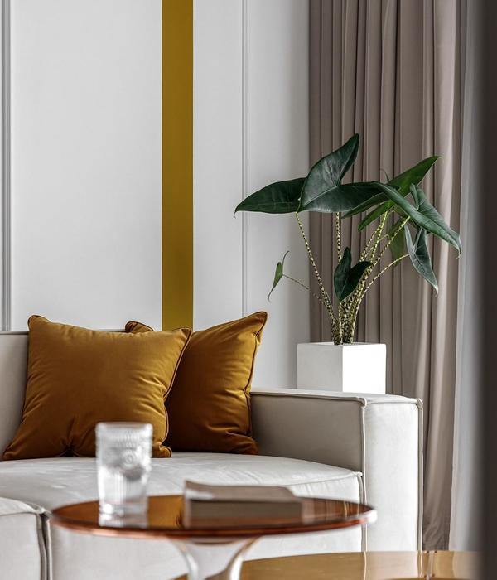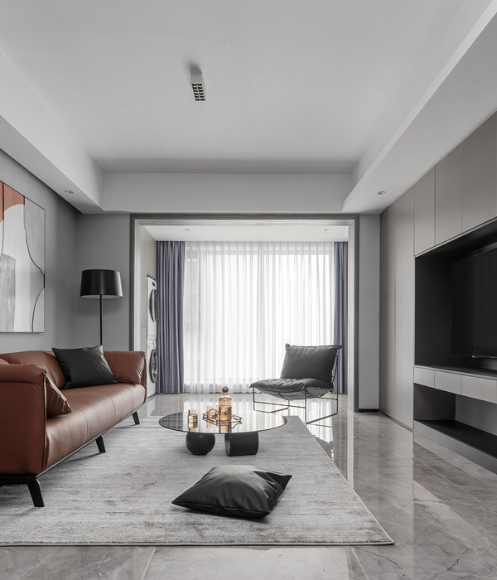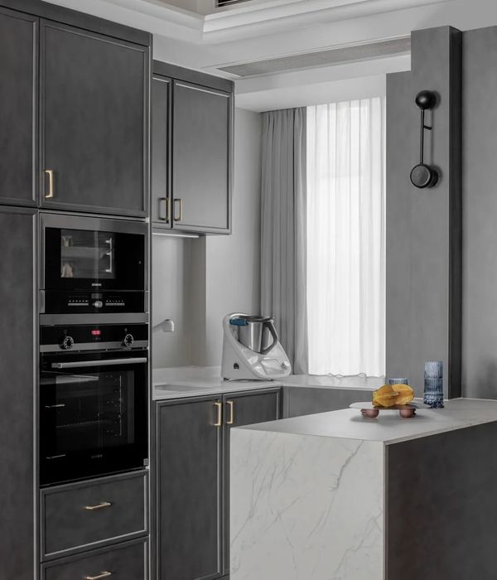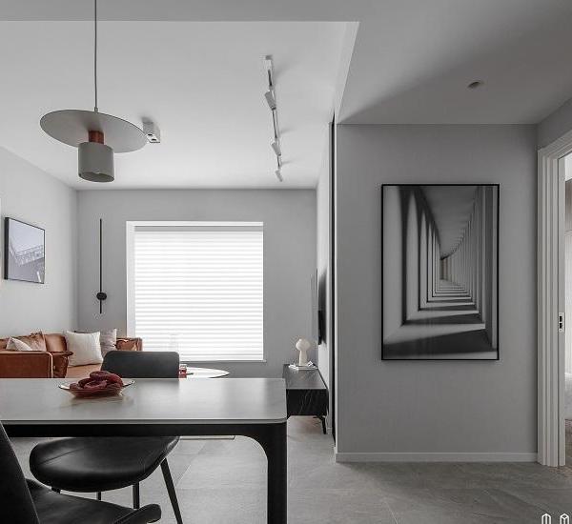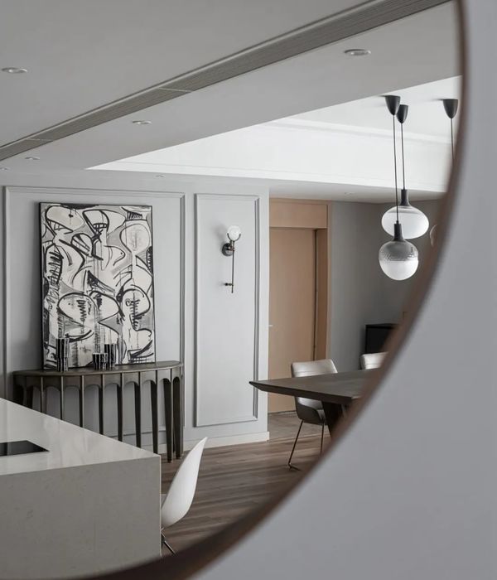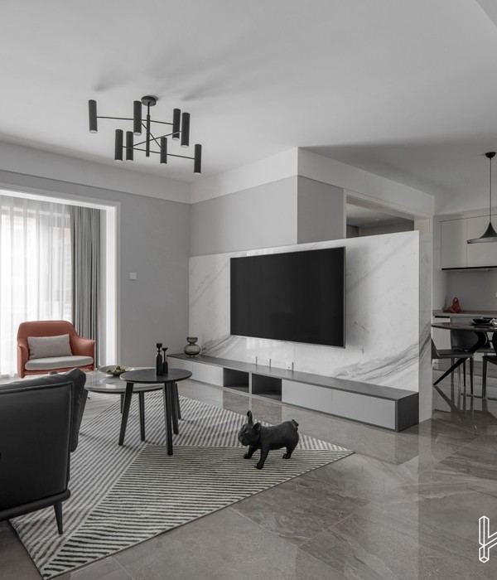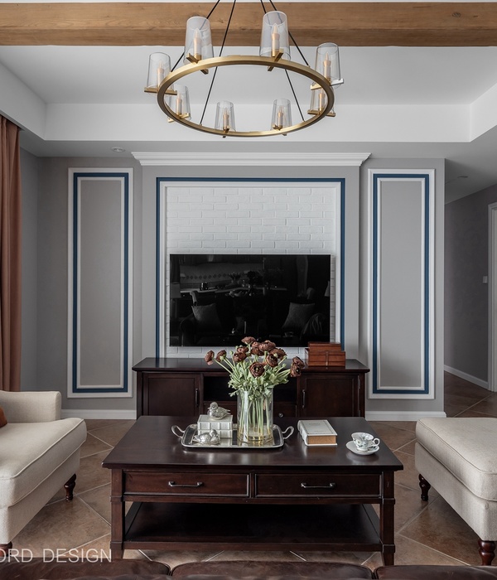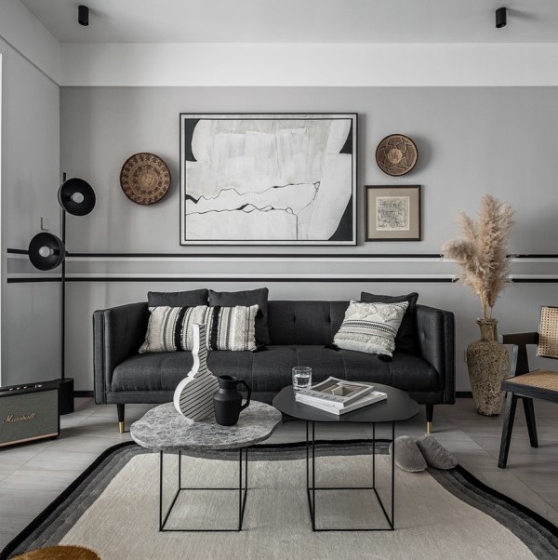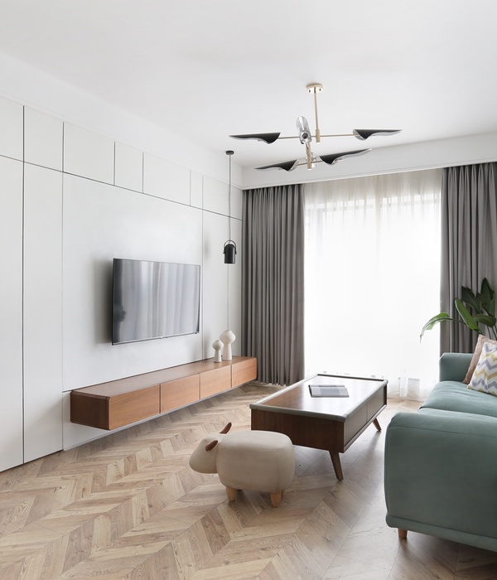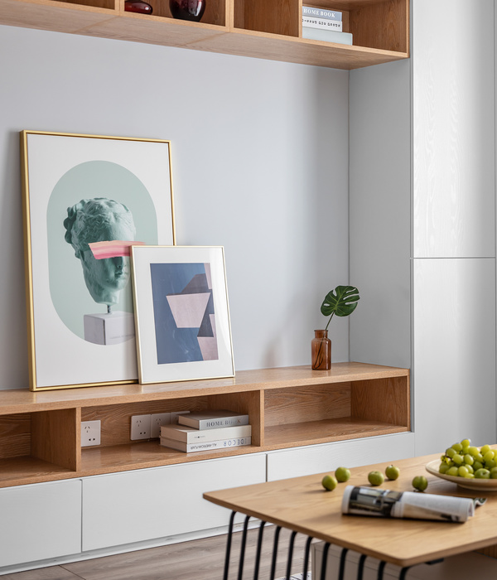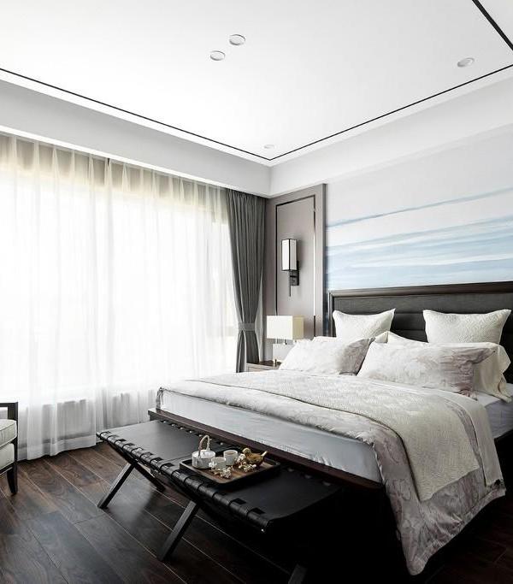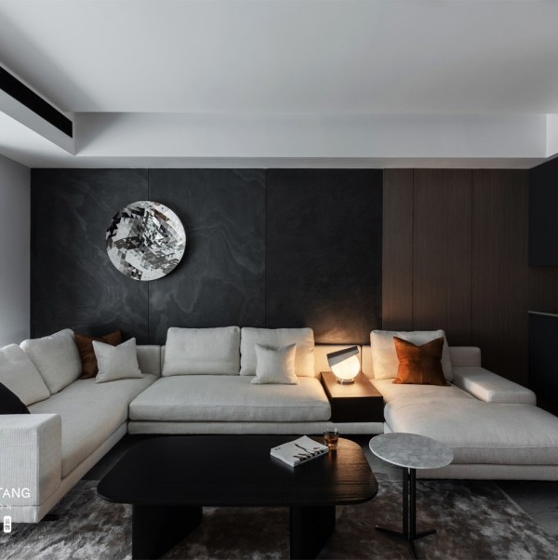This house was built for a family of four – a young couple and their two children – at the southeastern outskirts of the town of Thiva, Greece.
The corner lot of 4.300m² (46.285ft²) is in a privileged location, since it offers a panoramic view of the nearby woodland and farmland. It is accessible from its western edge, the Sofokleous country road.
At the final stage of preliminary design, we developed a single-storey solution, with the basement of the residence only containing secondary functions, such as storage rooms, the heating boiler room, the laundry room and the garage.
This solution has aesthetic and functional advantages: we were able to use the whole of the 205m² (2.207ft²) allowed by building regulations for a single floor plan, without losses for stairways etc., while at the same time managing to keep the building low. In addition, we tried to give it a discreet image: a dark colouring was applied to the walls, many elements show surfaces of plain, hammered concrete and for the ends of the main roof we chose black titan-zinc sheets as a cladding.
The composition consists of three parallelepiped volumes, forming a U-shape. This shape encloses a somehow more introverted and protected space, an inner courtyard.
One of the volumes includes the living / dining / kitchen areas under a butterfly roof supported by a central beam. The volume in the west of the all over plan includes the bedrooms with their auxiliary rooms. The third one, acting as the connection of the other two includes the main entrance, a visitors WC, the wardrobe and an office.
A large number of trees were planted all around the lot, pathways and access for vehicles were defined, including a roundabout in front of the main entrance.
Architectural design and supervision of construction: Τakis Exarchopoulos Elena Exarchopoulou Panos E. Gerakakis
Structural engineering: Georgios Mamalis
Building services engineering: Ioannis Kavvadias
Building site's area: 4.300 m² (46.285ft²) Building's area: 205m² (2.207ft²) (excluding basement)
{{item.text_origin}}

