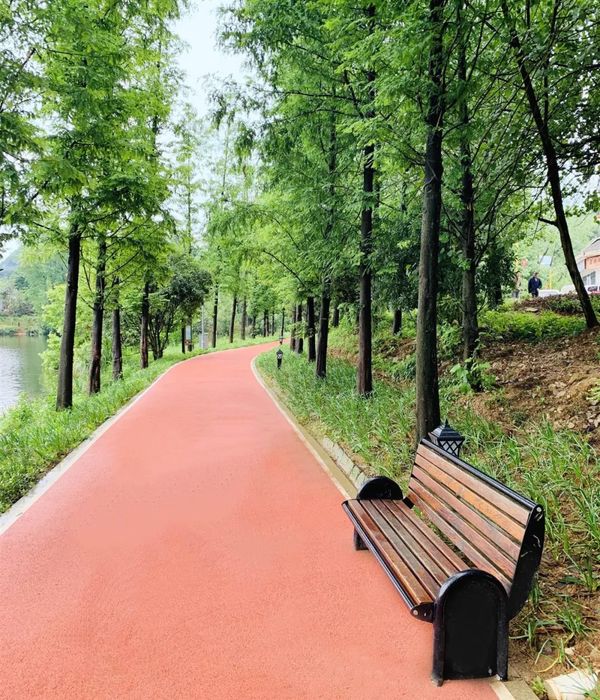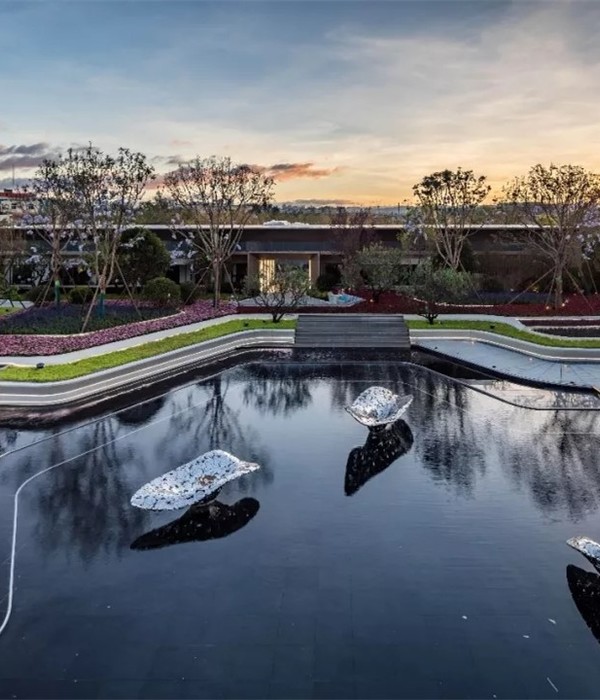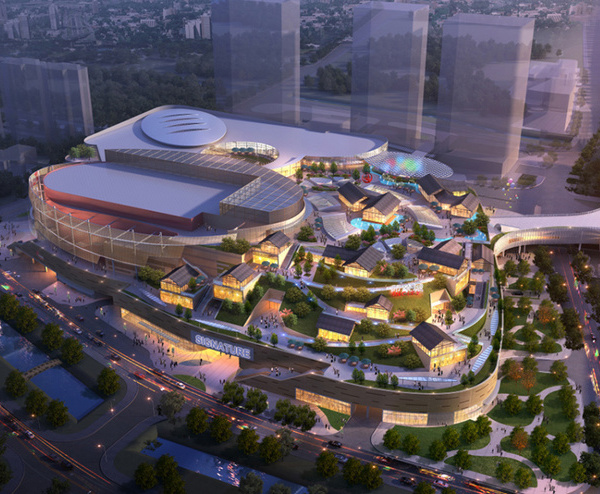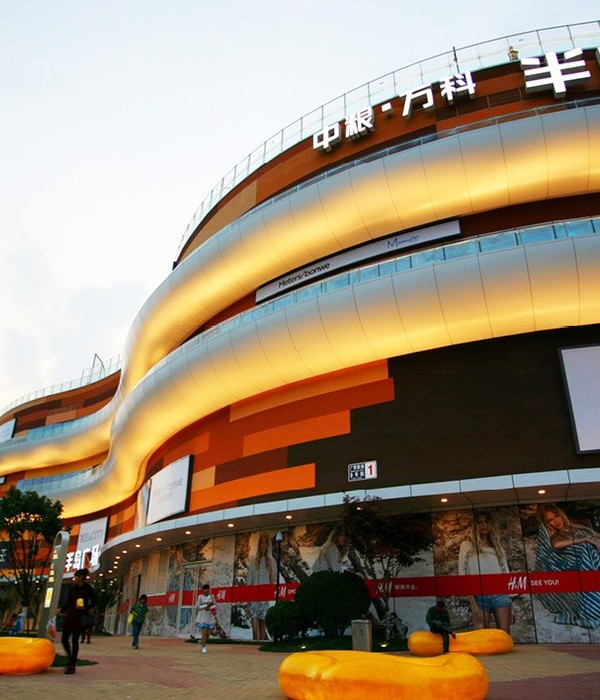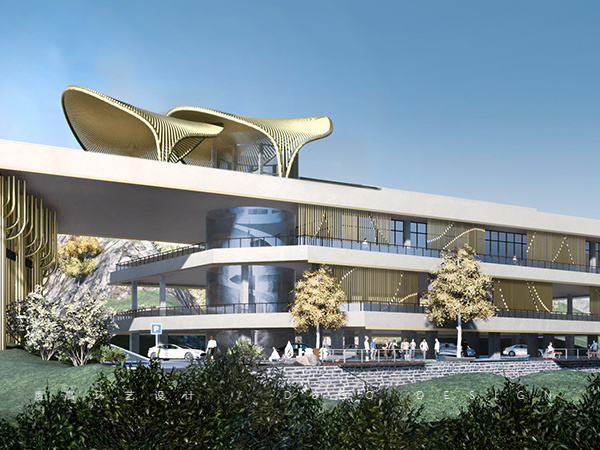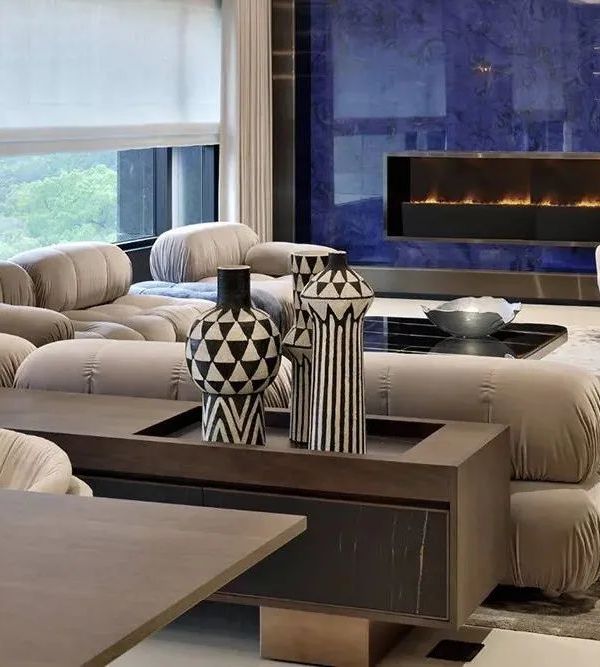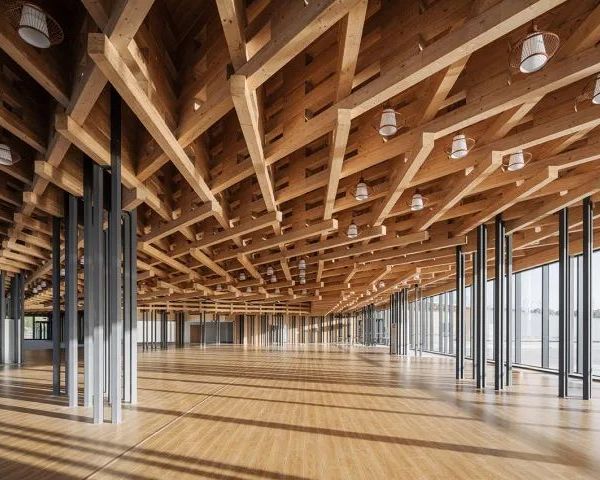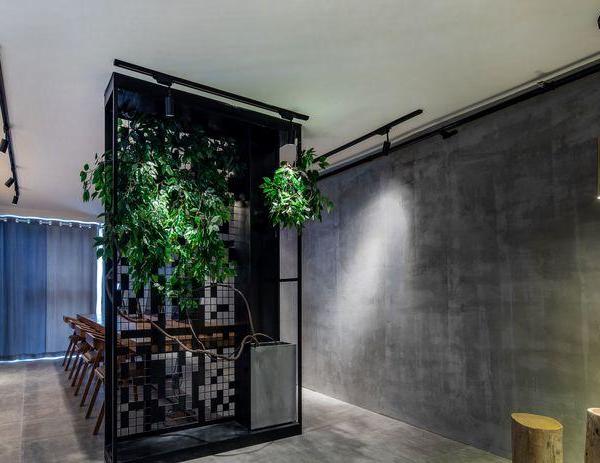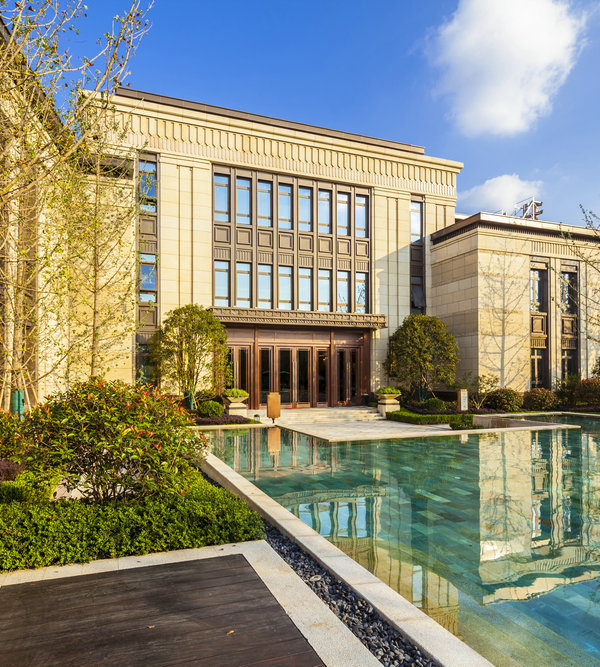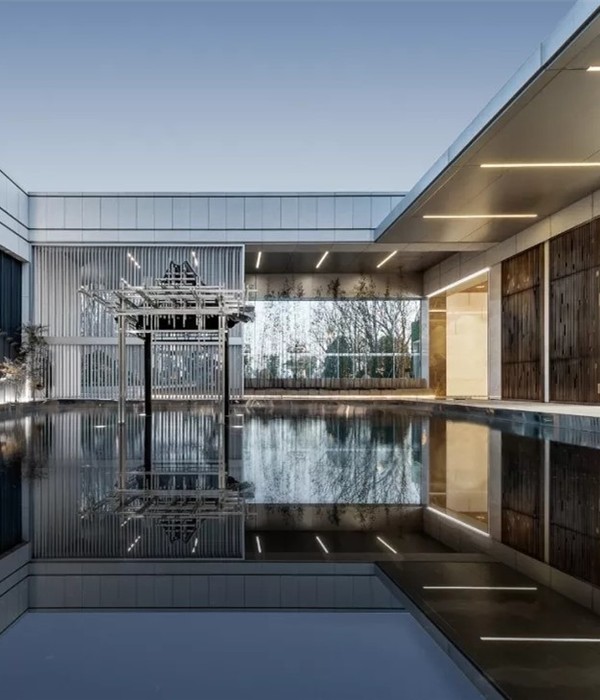- 项目名称:ILand综合体
- 设计时间:2018年
- 设计面积:20,000平方米
- 项目地点:伊朗德黑兰省德黑兰
- 设计公司:Hooba Design Group
- 首席建筑师:Elham Seyfi Azad
- 设计团队:Elham Seyfi Azad,Mona Razavi,Iman Yoosefi,Davood Raeesi,Mehran Alinezhad
- 客户:ILand
Hooba Design Group:这个项目的最初宗旨是创造可以根据现有的需求进行转换的灵活空间。而在这种情况下,建筑的形式并不是最主要的标准,最重要的是创建一个,可以更好的用于社会互动/服务,以及在路线服务中心提供的其他常见娱乐服务的平台。
Hooba Design Group:The initial idea of this project was to create flexible spaces which could transform based on the existing demand. The form of the building was not the main criteria in this case. The most important factor was to create a platform for better social interactions/services along with the other common recreational services provided in an on route service center.
根据功能而设计的综合体,同时响应了用户的社交和娱乐需求,最终形成了一个凌于场地主要活动空间之上的社交平台。为确保形成综合体统一的整体形态,该平台将在建设的第一阶段进行建设。这个平台将吸引许多不同兴趣的人,平台的某些部分还可能会被用作附近拉力赛道路的观景台。
The functional outcome is a complex which simultaneously responds to social as well recreational demands of the users. The formal outcome, on the other hand, is a social platform hovering above the main activities on the site. This platform will be constructed in the first construction phase, in order to form the unified overall shape of the complex. The platform attracts people with different interests. Some parts of this platform could potentially be used as a viewing deck for the nearby rally road.
在平台下方,建筑体量将逐渐增加,创造出综合体的功能空间。而这些空间所在的高度各不相同,还可以根据现有的需求随着时间的推移进行转换或扩展。其中一些体量有形成结构以及平台和底层之间的垂直循环。
平台下方体量之间形成了包括社交、休闲、运动和露营设施的完美户外空间。这些开放空间改变了功能区和社交区之间的联系,并带来了多样化的服务区路线设计。总之,该系统能够适应各种变化,及时提高综合体的经济增长。
室内与室外、娱乐与商业、绿色与建筑、开放与半开放以及固定与灵活等诸如此类的并置因素构成了本项目的基础。
Volumes will be gradually added underneath this platform to create functional spaces of the complex. This boxes are put together in different heights and could be transformed or expanded over time based on the existing demand. Some of these volumes form the structure as well as the vertical circulation between the platform and the base level.
Cavities formed between the volumes under the platform are the perfect outdoor spaces for social, leisure, athletic, as well as camping facilities. These open spaces transform the connection between the functional and the social zones and leads to a diverse approach to the design of an on route service area. This system adopts to various fluctuations and improves the economic growth of the complex in time.
Juxtaposing factors such as Interior and exterior, recreational and commercial, green and built, open and semi open, as well as fixed and flexible, formed the foundation of this project.
材料图案:当地石材残料或石材切割店的边角料可用于这个项目。平台饰面是裸露混凝土,部分地方有绿色景观和碎石。
可持续建筑:从大的方面来看,这个项目可以通过循环利用水和污水以及收集太阳能来改善该地区的可持续发展。
景观设计:建筑与景观的边界设计强调出了建筑与绿地的并重。
开发:该项目的总体理念是创建,可根据现有需求在功能和形式方面进行改造或扩展的灵活空间。
结构理念:10*10个立方体体量构成支撑平台的结构。这些盒子可以是完整的立方体或U形。同样的体量形状将逐渐添加到建筑群中,定义场地周围的各种功能和活动空间。这些体量在结构上独立于平台,可以各自扩展、组合,或根据不同的目的放在彼此的顶部。
Material Palette: local stone leftovers or offcuts from the local stonecutting shops could be used in this project. The finishing on the platform is exposed concrete with green landscape and rubble at some parts.
Sustainable Architecture: In the big picture, this project could improve the sustainable development of the region through recycling water and sewage as well as collecting the solar energy to be used in the complex.
Landscape Design: the border between the building and the landscape was designed to put equal emphasize on both the built and the green spaces.
Development: the overall idea of the project was to create flexible spaces which could transform or expand both in terms of function and form, based on the existing demand.
▼建筑空间示意图 Diagram
▼剖面图 Section
▼建筑模型 Physical Model
项目名称:ILand综合体
设计时间:2018年
类型:设计竞赛
设计面积:20000平方米
项目地点:伊朗德黑兰省德黑兰
设计公司:Hooba Design Group
首席建筑师:Elham Seyfi Azad
设计团队:Elham Seyfi Azad, Mona Razavi, Iman Yoosefi, Davood Raeesi, Mehran Alinezhad
客户:ILand
实物模型图片:Deed Studio
Project name: ILand Complex
Design Date: 2018
Status: Design Competition
Design Area: 20,000 sqm
Project location: Tehran, Tehran Province, Iran
Design Firm: Hooba Design Group
Lead Architects: Elham Seyfi Azad
Design Team: Elham Seyfi Azad, Mona Razavi, Iman Yoosefi, Davood Raeesi, Mehran Alinezhad
Clients: ILand
Photo Credit of Physical Model: Deed Studio
{{item.text_origin}}

