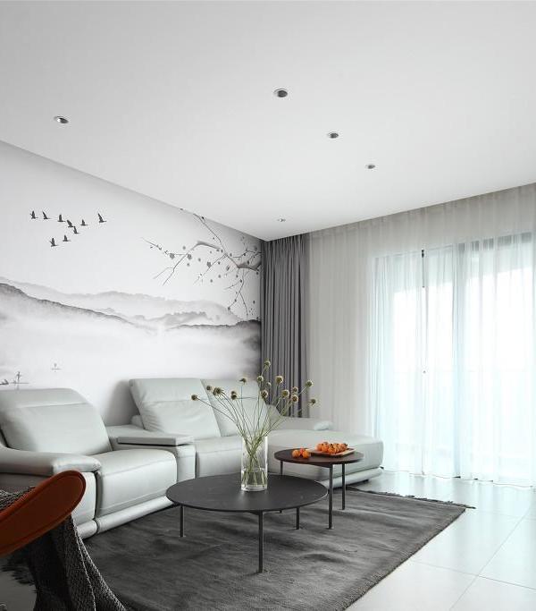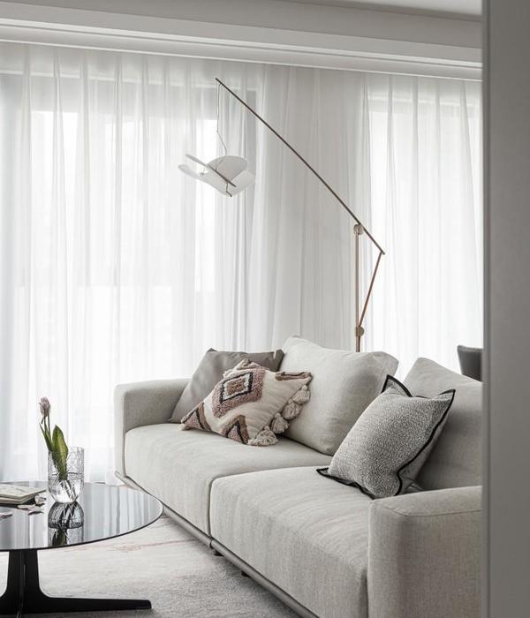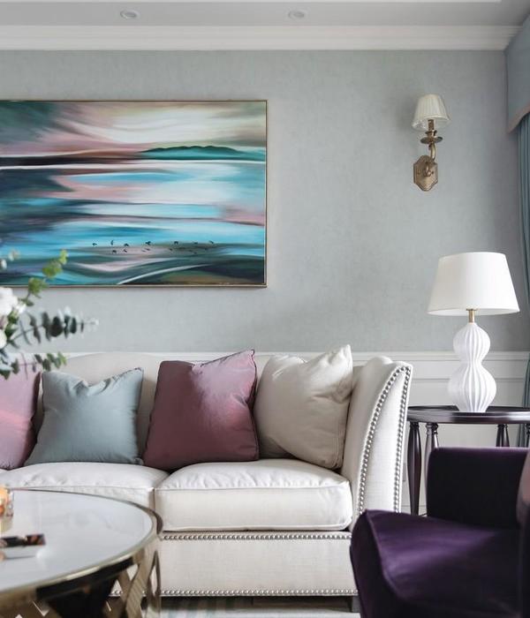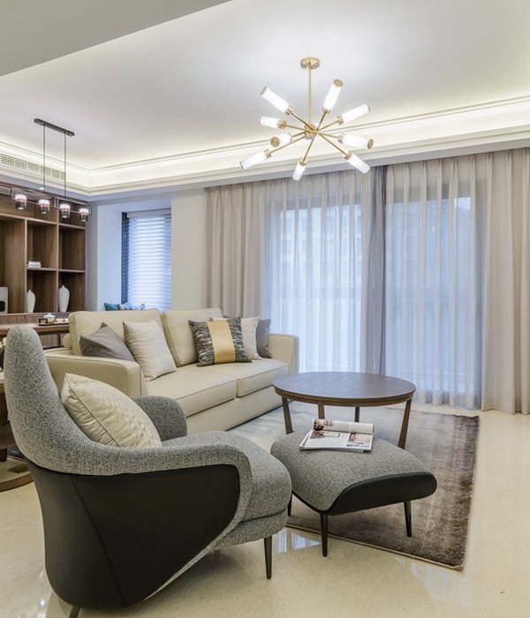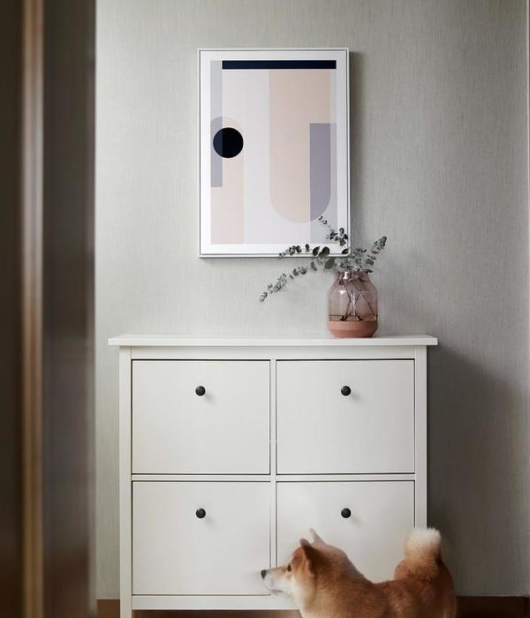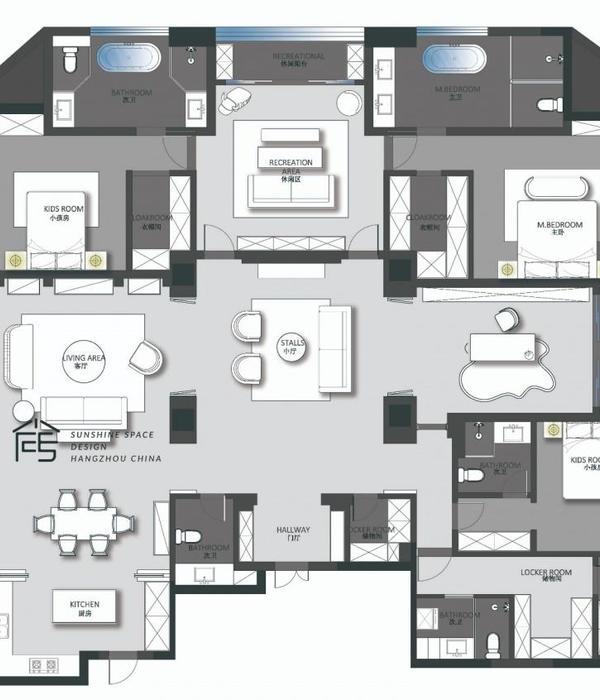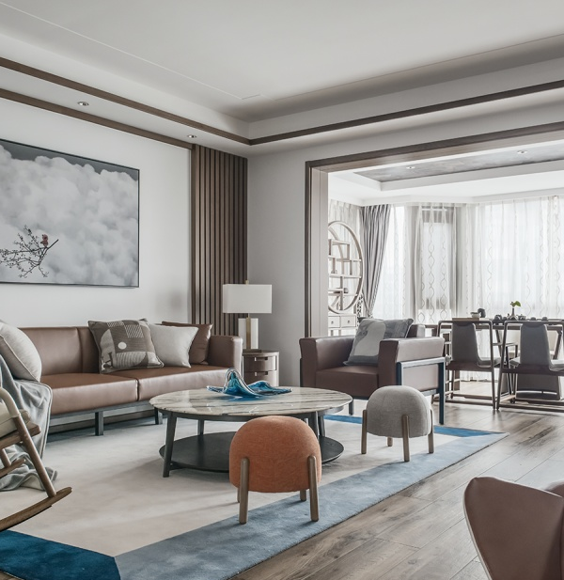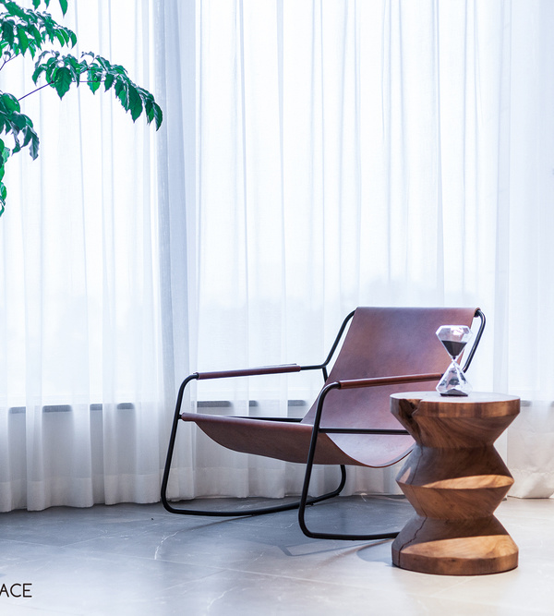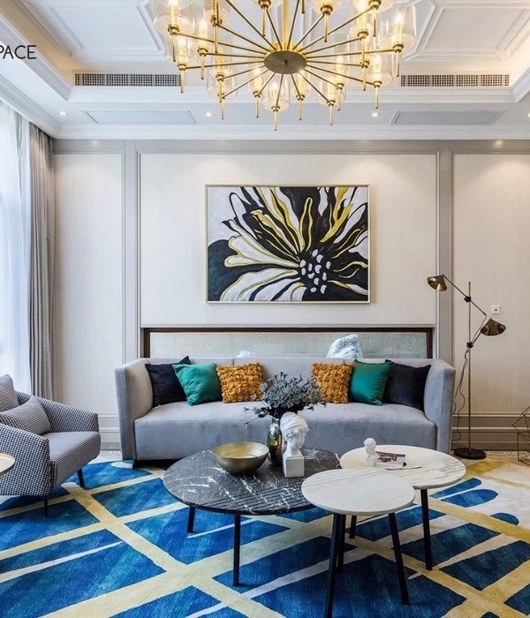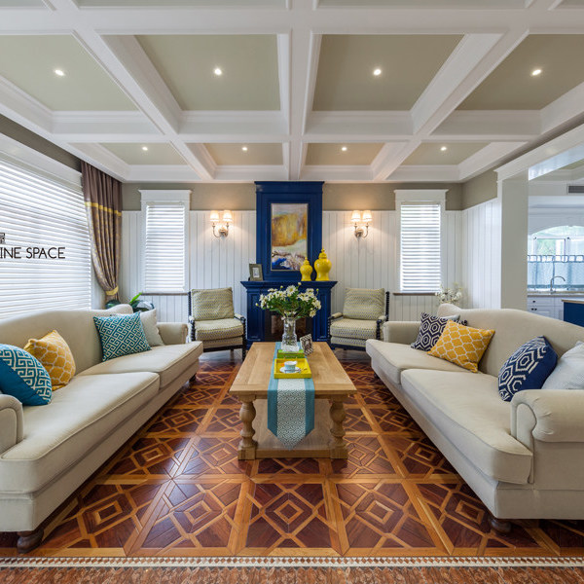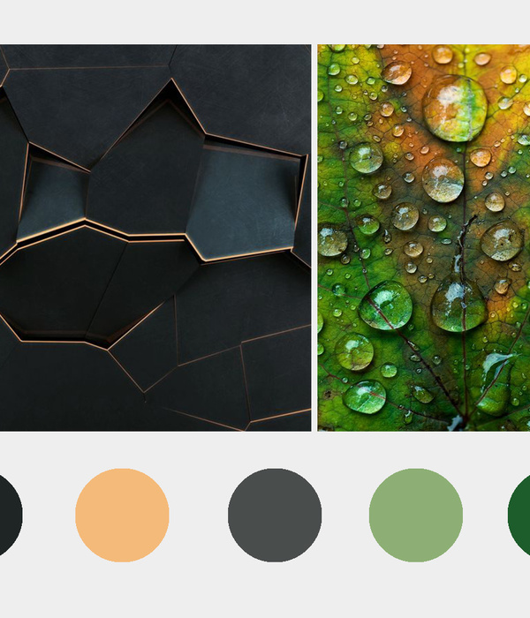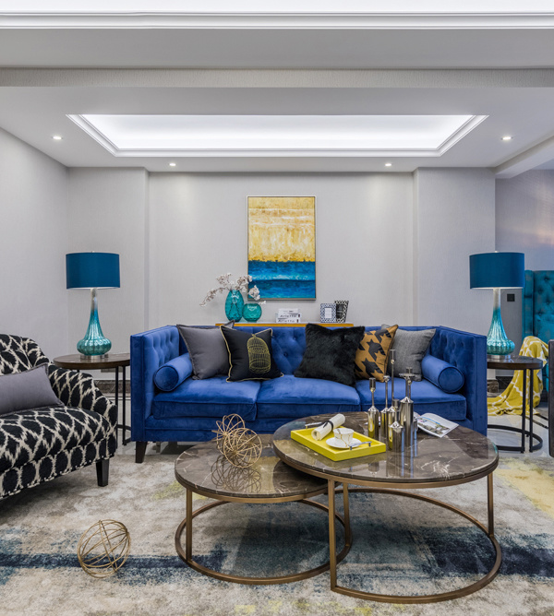Iran's embedded niches
设计方:Ayeneh Office
位置:伊朗 纳亚法巴德
分类:居住建筑
内容:实景照片
图片来源:Courtesy of Ayeneh Office
图片:11张
如今,有两样东西能引起伊朗纳亚法巴德街头散步路人的目光:城市内为数众多的壁龛,还有从房屋生长出来的松树。处于这一过渡时期,隐藏的废弃浅凹槽结构也饱受非议。古宅一个接着一个地被摧毁了,没有记载,也没有留下任何照片或是地图。然而,最里面的房间充满了对小巷的无尽悲伤。由Ayeneh Office设计的‘壁龛房屋’却有着这些建筑的影子,通过有效利用这些遗留物以表敬意。
这样的居住地对于生活在低洼地区,拥有双拱形特殊现有住房的城市中心的四口之家来说既便利又划算,楼上则用来招待客人。因此,正对着全龛墙的两个小方块就成了建筑的全部。而紧挨邻居的东部边界则属于自由设计。这种分离使得建立相应入口进入房体,也解决了门口唐突的问题。旋转墙更充分地展示其内部,从而提供更广阔的,完全的私人空间。
译者:蝈蝈
Today, two things stand out to a passer-by who walks through the streets of najafabad, iran: numerous niches in the body of the city and pine trees risen from old houses.In this state of transition, the shallow recesses of the abandoned structures that were hidden from view are exposed with negative connotations. historic homes are destroyed one after another with no record, photo, or map.However, the last bodies of the innermost rooms are sorrows for the alleys. ‘House of niches’ by ayeneh office has memories of these buildings, paying homage to their remnants by using them efficiently.
The residence was supposed to be simple and cheap, for a family of four with a unit upstairs for guests, at the center of a low-lying neighborhood full of two-arched existing dwellings special to the city.Thus, two small cubes facing a wall full of niches have developed the overall content. The eastern boundary, next to the neighbor, is set free from the design. This separation allowed for the creation of the corresponding entrance into the body and solves the problem of an abrupt doorway from the main southern fa?ade. The wall spins to show itself on the interior, where an expansive, fully private space is provided.
伊朗嵌入壁龛的住宅外部实景图
伊朗嵌入壁龛的住宅外和内局部实景图
伊朗嵌入壁龛的住宅内部房间实景图
伊朗嵌入壁龛的住宅内部厨房实景图
伊朗嵌入壁龛的住宅实景图
伊朗嵌入壁龛的住宅分析图
伊朗嵌入壁龛的
住宅平面图
伊朗嵌入壁龛的住宅剖面图
伊朗嵌入壁龛的住宅平面图
{{item.text_origin}}

