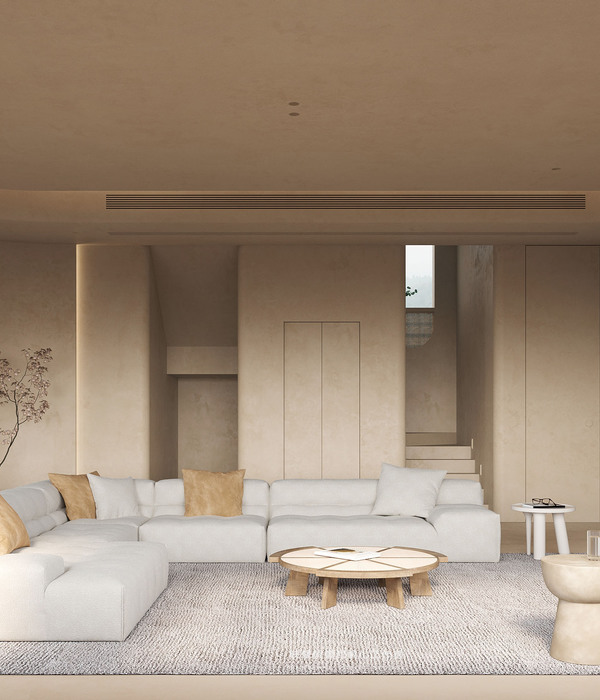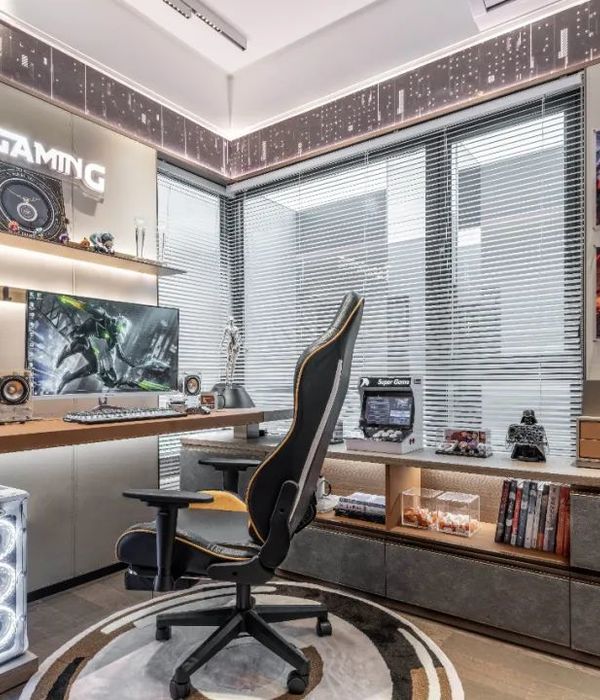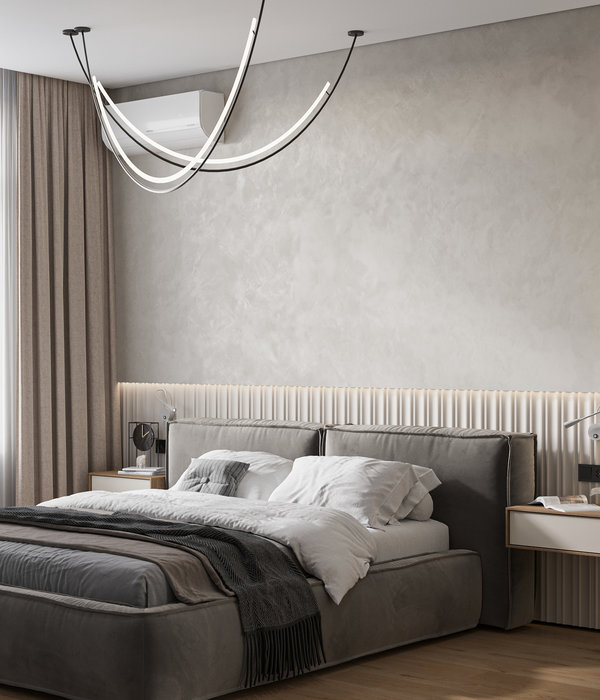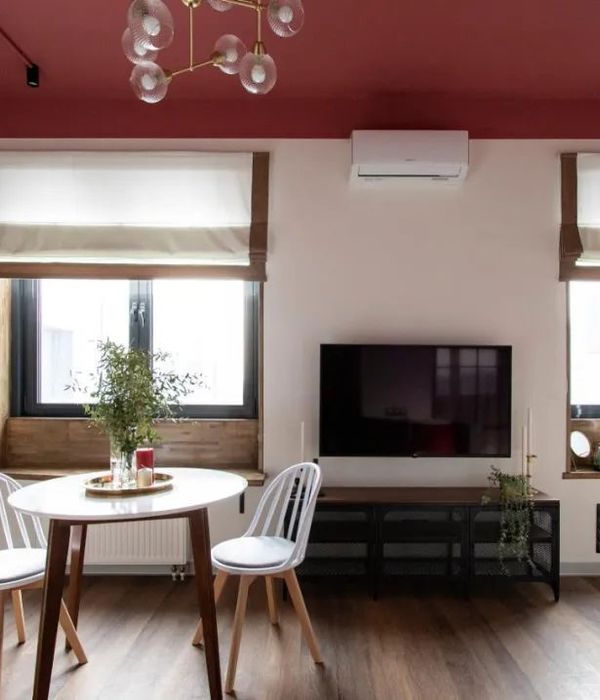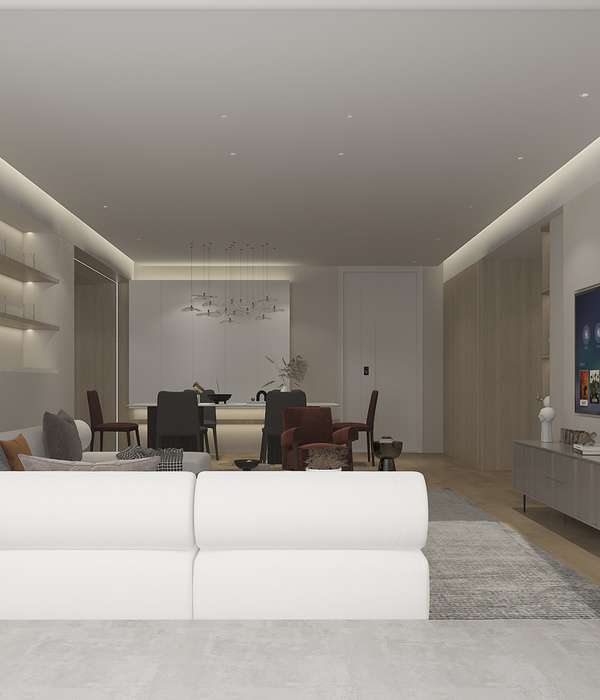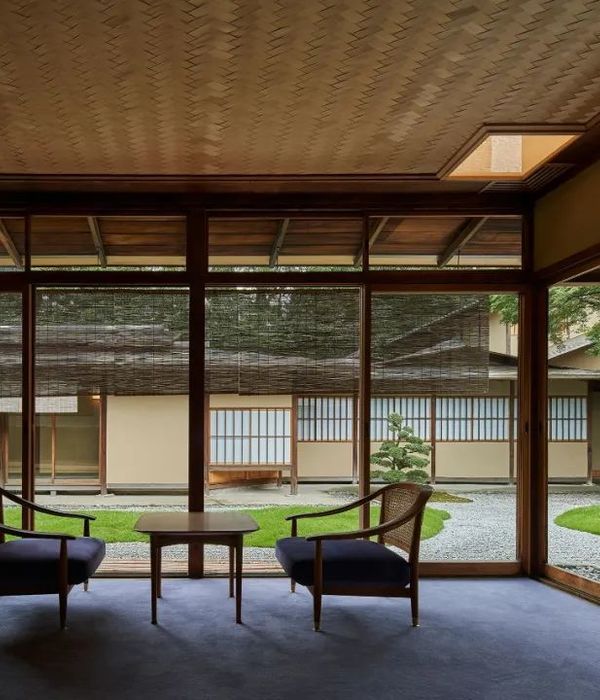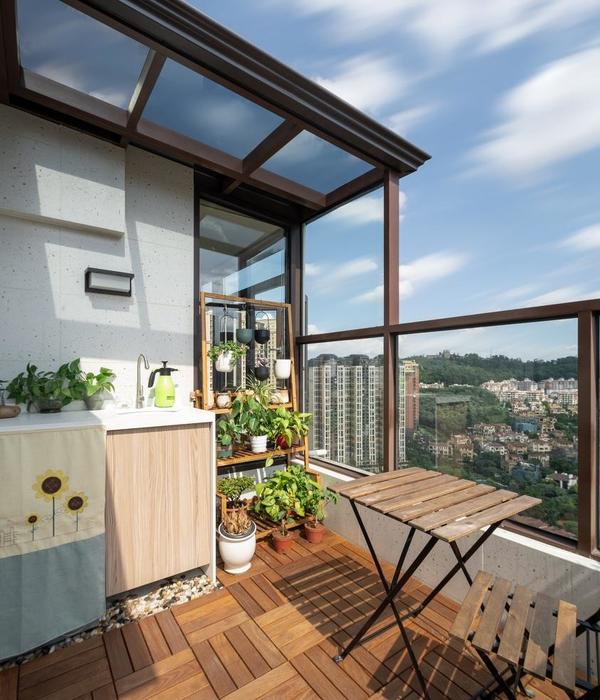Localizado na Praia da Vagueira, no Município de Vagos foi-nos solicitado pelo cliente que fosse realizada a reabilitação da moradia existente, que se encontrava num avançado estado de degradação. A moradia desenvolve-se num único piso, em torno de um pátio, através do qual todos as divisões se interligam. O ponto de entrada na casa, apresenta-nos a fantástica paisagem em redor, sendo o ponto de charneira entre o programa privado e público. Na transição entre a entrada e o open space da cozinha/sala, surge um pequeno mezanino, criando um espaço contemplação sobre o mesmo. Ao nível da solução construtiva, optou-se pela utilização reduzida de materiais, procurando a simplicidade e a redução de custos de construção. Todas as divisões deixam de estar limitadas aos seus panos de parede, com a abertura de grandes vãos, e passam a ter como limite o pátio. Uma das principais características da moradia é o aproveitamento total do pé-direito criado pela inclinação da cobertura.
Located in Praia da Vagueira, in the municipality of Vagos, we were requested by the client to carry out the rehabilitation of the existing housing, which was in an advanced state of degradation. The house develops on a single floor, around a courtyard, through which all the divisions interconnect. The entry point in the house, presents us with the fantastic surrounding landscape, being the point between the private and public program. In the transition between the entrance and the open space of the kitchen / living room, a small mezzanine appears, creating a contemplation space. At the level of the constructive solution, we opted for the reduced use of materials, looking for the simplicity and the reduction of construction costs. All divisions are no longer limited to their wall, with the opening of large windows, and they have as limit the courtyard. One of the main characteristics of the dwelling is the full use of the ceiling created by the slope of the roof.
{{item.text_origin}}


