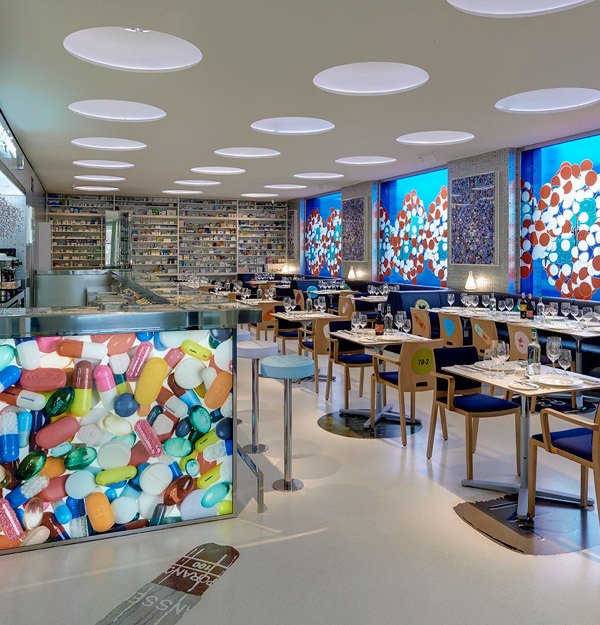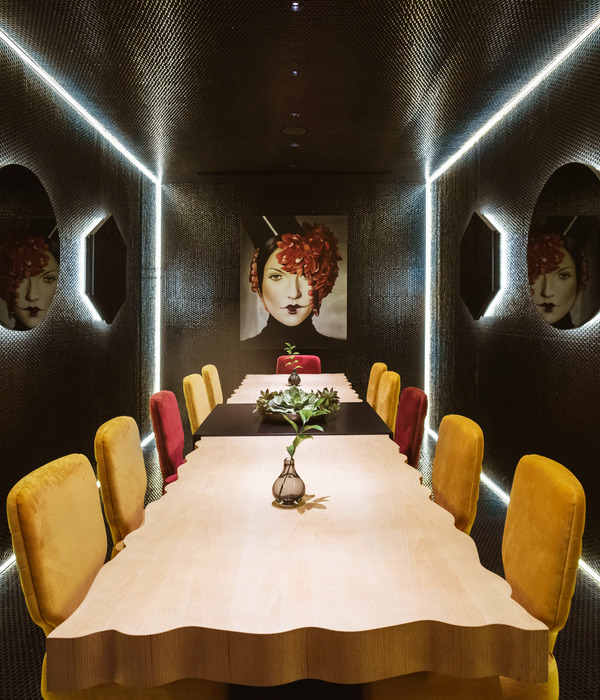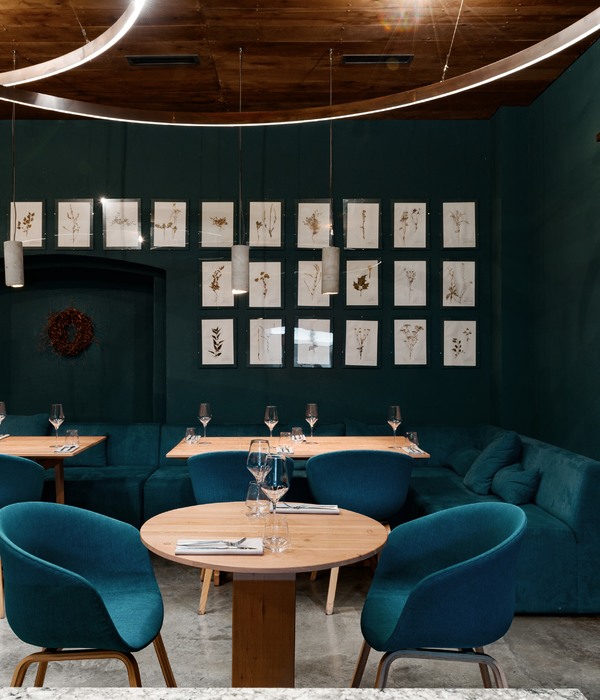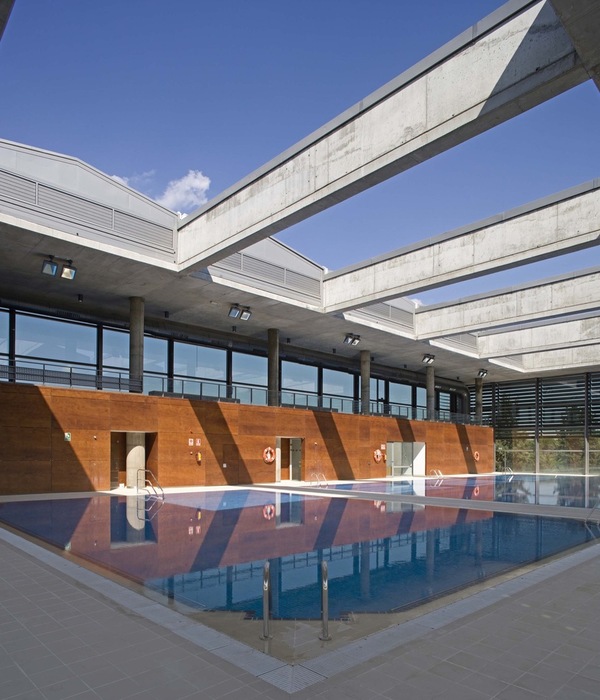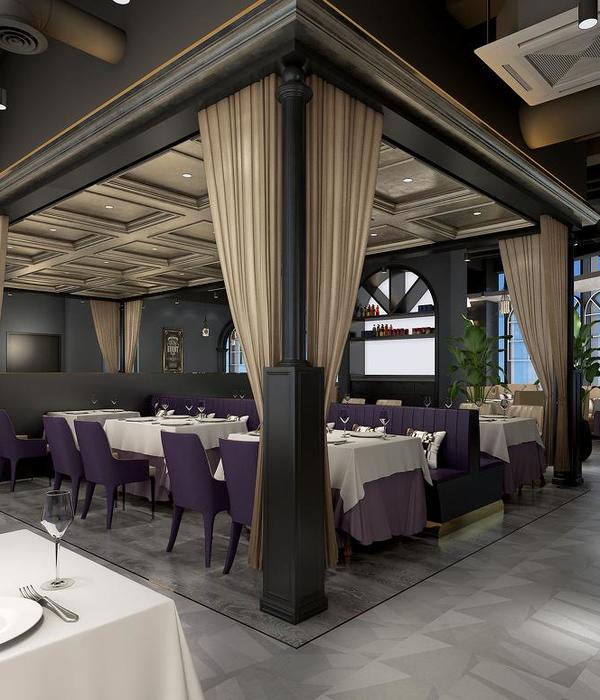在过去的这些年里,厨房已经成为了社交的活力场所,一个所有人都感到舒服的空间,无论是烹饪者还是享用美食的人。设计师一直重视厨房的功能性,并且同样重视其设计,设计的目标是充分利用这个中心枢纽,让人们聚集在这里,滋养自己、分享和陪伴那些正在烹饪的人。
Over the years, the kitchen has evolved into a social and dynamic space, an environment where everyone feels comfortable, both those who cook and those who enjoy the food. We have long valued its functionality, but now we also appreciate its design, as we aim to make the most of this central hub where we gather to nourish ourselves, share, and accompany those who are cooking.
▼室内概览,interior overview ©Alejandro Ramírez Orozco
Casa Paladar餐厅是一个烹饪空间,全球美食界的知名人士,如 Daniela Soto-Innes、Elena Reygadas、Virgilio Martínez 和 Julien Royer 等,都在这里分享他们的才华和创造力。餐厅位于墨西哥城的中心地带,在Condesa区一栋建于 20 世纪 60 年代的大楼底层。
Casa Paladar is a culinary space where prominent figures from the global gastronomic scene, such as Daniela Soto-Innes, Elena Reygadas, Virgilio Martínez, and Julien Royer, among others, share their talent and creativity. It is located in the heart of Mexico City, on the ground floor of a building constructed in the 1960s in the Condesa neighborhood.
▼餐厅外观,canteen exterior ©Alejandro Ramírez Orozco
该项目源于对空间的改造,经过多次改造,该空间已经失去了原有的特征和功能。要将其恢复到原来的状态实际上是不可能的,而且需要付出的努力也超出了必要的范围。设计师的愿景是一个轻盈灵活的空间,可以轻易地改变其规模,让使用者完全脱离周围的结构和外部环境,与项目的主要目标——社交和美食体验——联系起来。
The project is rooted in the rehabilitation of a space that, after multiple interventions, had lost its character and functionality. Returning it to its original state was practically impossible and would have required more effort than necessary.We envisioned a light and flexible space that could easily change its scale and completely detach the user from the surrounding structure and the external context to connect with the project’s main objective – socializing and the culinary experience.
▼餐厅入口,canteen entrance ©Alejandro Ramírez Orozco
在外立面方面,设计师对入口处进行了重新设计,用一扇不锈钢大门取代了原来的门,从始至终都体现了 “进出厨房 “的概念。改建的重点是以一种独特的姿态进行干预,完全拥抱空间。改造后的餐厅非常灵活,可以举办各种规模和主题的活动,无论是 15 人的私人晚宴、45 人的活动、鸡尾酒会、庆典还是新闻发布会。无论活动形式如何,该空间都能根据天气条件和客户需求,创造出开放或封闭的环境。
Regarding the facade, we reconfigured the entrance and replaced the door with a stainless steel gate , a gesture that encapsulated the concept from start to finish-you enter and exit into a kitchen. The focus of the remodeling was to carry out an intervention with a unique gesture that fully embraced the space. The result is so flexible that it accommodates events of various scales and themes, whether it’s an intimate dinner for a party of 15, an event for 45 people, a cocktail party, a celebration, or a press conference. Regardless of the event format, the space adapts to create an open or closed environment, depending on the weather conditions and the client’s needs.
▼餐厅环境,canteen environment ©Alejandro Ramírez Orozco
为了达到功能上的通用性和轻盈的室内效果,设计使用了窗帘作为空间的主要分隔元素。因为有这些窗帘的存在,改造不同空间的可能性成倍增加。设计师采用了一种简单优雅的方式,选择了一种轻盈且微微透明的织物作为窗帘的主要材料,和室内庭院中的丰绕绿植、绿色Tikal大理石地板、桌椅组合在一起。厨房中的家具,包括桌椅,墙面都被包裹上了不锈钢,形成一种干净冷酷的反差。
To achieve this essential versatility and lightness, curtains were employed as the central and enveloping element of the project. Thanks to this component, the possibilities for transforming different spaces within the place multiply. we opted for a simple and elegant approach. We selected a lightweight and subtly transparent fabric as the primary material, as it is complemented by the abundant greenery of the interior courtyard and the green Tikal marble floors and benches. A clean and cool contrast was introduced in the kitchen, where the kitchen furniture, including tables and chairs , as well as the walls, are clad in stainless steel.
▼窗帘作为空间的主要分隔元素,curtains were employed as the central and enveloping element ©Alejandro Ramírez Orozco
▼绿色Tikal大理石地板,the green Tikal marble floors ©Alejandro Ramírez Orozco
专门设计的家具由橡木定制而成。自然橡木的使用不仅给空间增添了永不过时的美丽,同时,它还传递出一种温暖和耐用的感觉,与项目和谐地融为一体。
The furniture was designed and custom-made in natural oak, specifically for this project. The use of natural oak not only imparts timeless beauty to the space but also conveys a sense of warmth and durability that harmoniously integrates with the project.
▼橡木家具,oak made furniture ©Alejandro Ramírez Orozco
▼橡木家具细部,oak made furniture detail ©Alejandro Ramírez Orozco
总的来说,Casa Paladar餐厅实现了建筑和室内的愿景:将厨房改造成多功能的温馨典雅的空间,功能性和美学在这里完美融合,为顾客带来独一无二的美食体验。
In conclusion, Casa Paladar embodies the architectural and interior design vision that transforms the kitchen into a versatile, welcoming, and elegant space, where functionality and aesthetics converge to offer a unique gastronomic experience.
▼室内环境,interior space ©Alejandro Ramírez Orozco
▼窗帘细部,curtain detail ©Alejandro Ramírez Orozco
▼餐厅平面,plan © Ignacio Urquiza Arquitectos
▼餐厅剖面 1,section 1 © Ignacio Urquiza Arquitectos
▼餐厅剖面 2,section 2 © Ignacio Urquiza Arquitectos
{{item.text_origin}}

