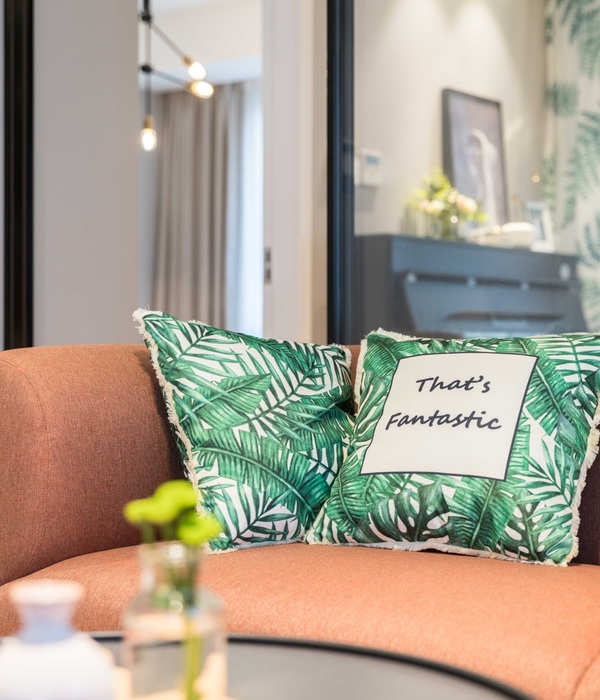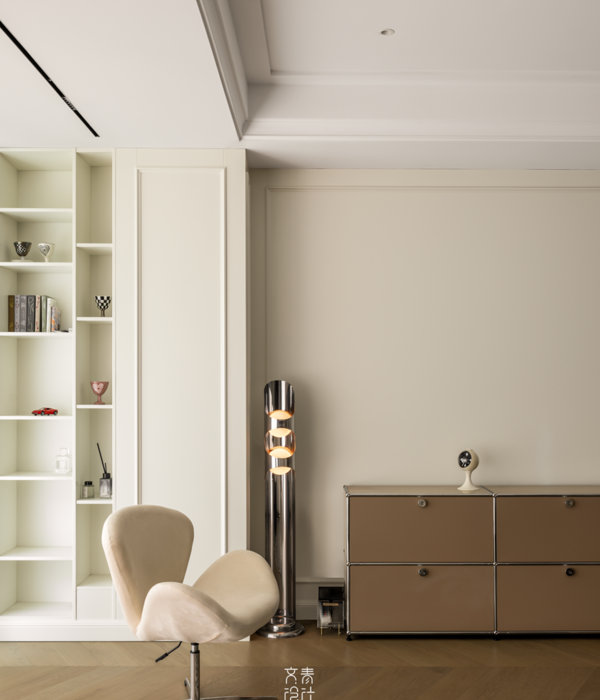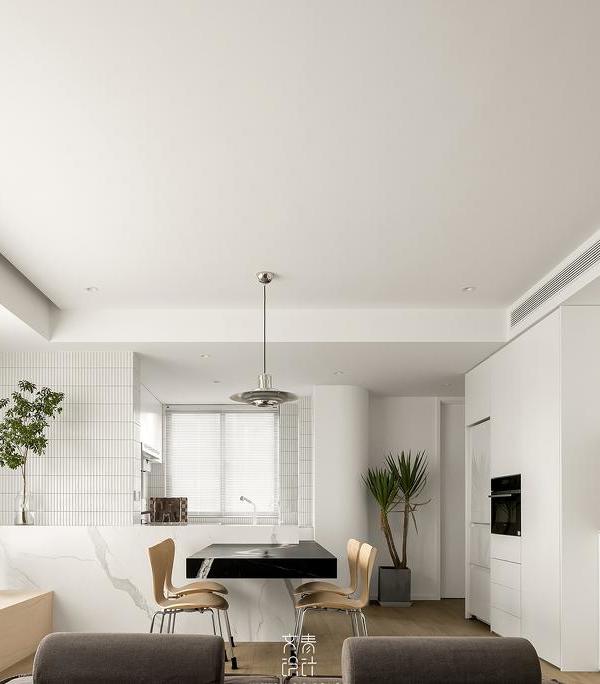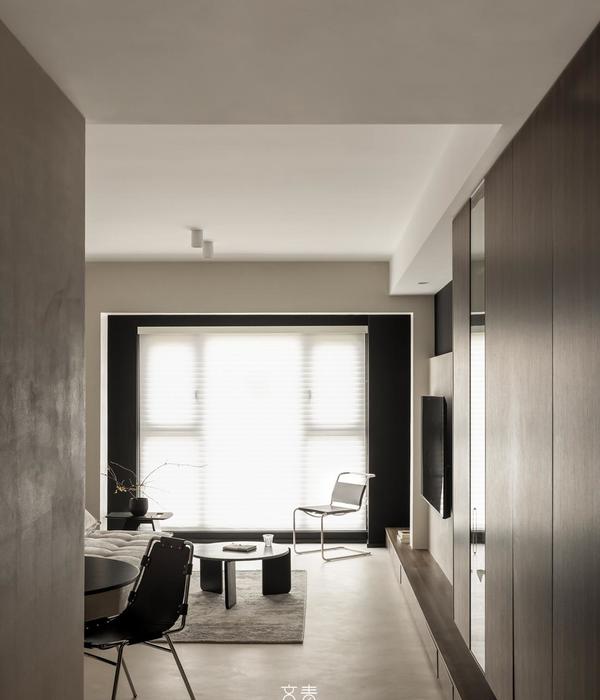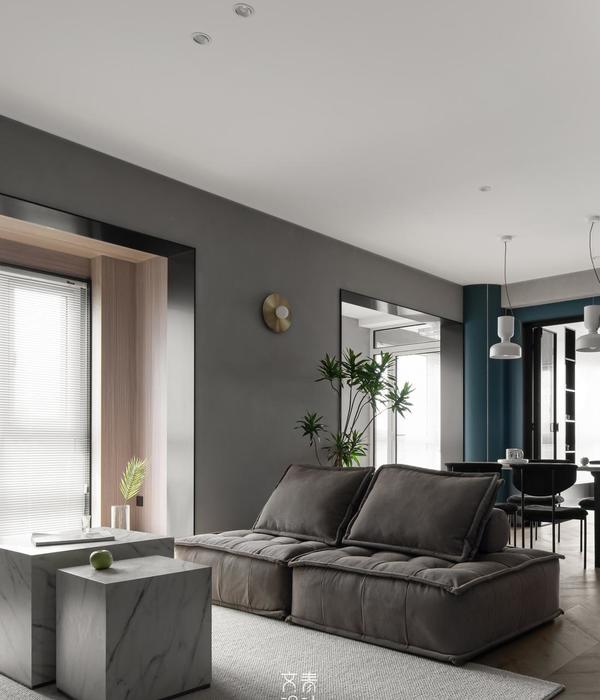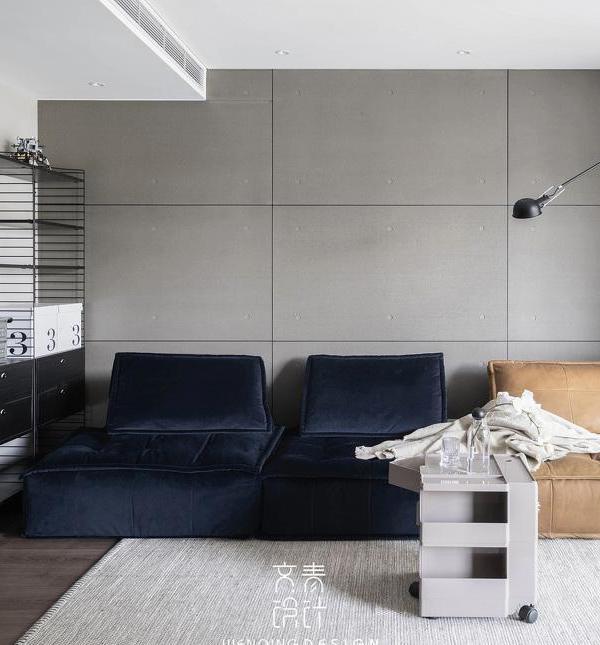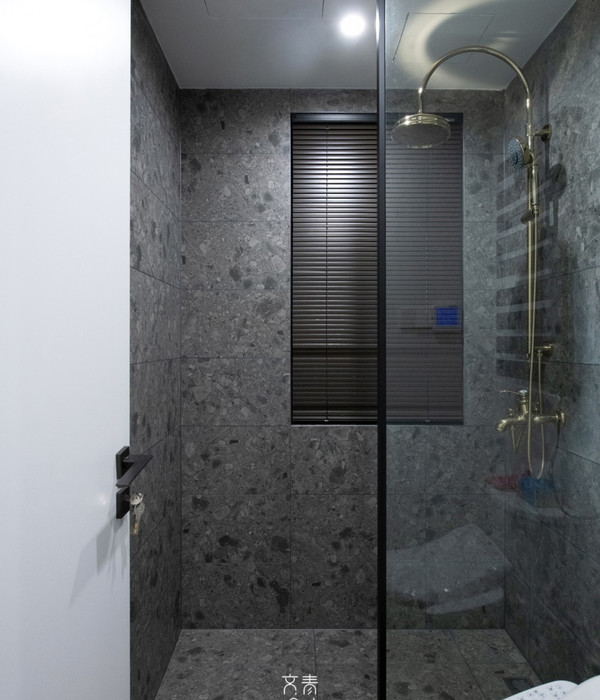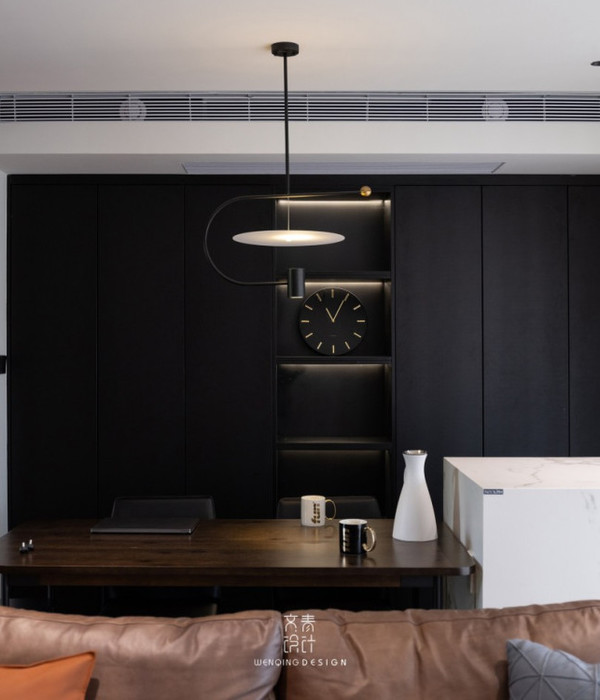© Ilya Ivanov
伊利亚·伊万诺夫
联系矛盾的环境和目标:保护居民的隐私,同时实现别墅的透明和极简的形象,在小的地方暴露在附近的房子。使建筑显得独特而突出。
Connect contradictive circumstances and goals: preserve the privacy of the dwellers while achieving transparent and minimalist image of the villa on the small site exposed to neighboring houses. Make the building look unique and outstanding.
© Ilya Ivanov
伊利亚·伊万诺夫
玻璃被用作材料,使我们能够对不同的条件作出不同的反应。不透明,半透明和透明的玻璃交替打开和关闭从内部和外部的看法。
Glass was used as the material that allows us to react differently to different conditions. Opaque, translucent and transparent glass alternately opens and closes views from inside and outside.
© Ilya Ivanov
伊利亚·伊万诺夫
提出了三角窗来解决邻居视图的保护问题。狭窄的下部防止居民可见。同时,宽上方的窗户让日光进来。
Triangular windows were proposed to solve the task of protection from views of the neighbors. Narrow lower part prevents the dwellers from being visible. At the same time, wide upper part of the windows lets the daylight in.
© Ilya Ivanov
伊利亚·伊万诺夫
Ground Floor Plan
© Ilya Ivanov
伊利亚·伊万诺夫
别墅的房间朝向小的内庭院,从而解决了小场地与附近不友好的问题。
Rooms of the villa are oriented towards tiny inner courtyards thus solving the problem of the small site with unfriendly vicinity.
© Ilya Ivanov
伊利亚·伊万诺夫
内部和外部之间的边界被溶解:周围的大气在空间之间流动。
The boundary between the interior and exterior is dissolved: ambient atmosphere flows between spaces.
© Ilya Ivanov
伊利亚·伊万诺夫
Architects Tsimailo Lyashenko and Partners
Location Krasnogorsk, Russia
Category Houses
Lead Architects Alexander Tsimailo, Nikolai Lyashenko, Olga Sytnik, Ksenia Andreeva
Area 535.0 m2
Project Year 2016
Photographs Ilya Ivanov
Manufacturers Loading...
{{item.text_origin}}


