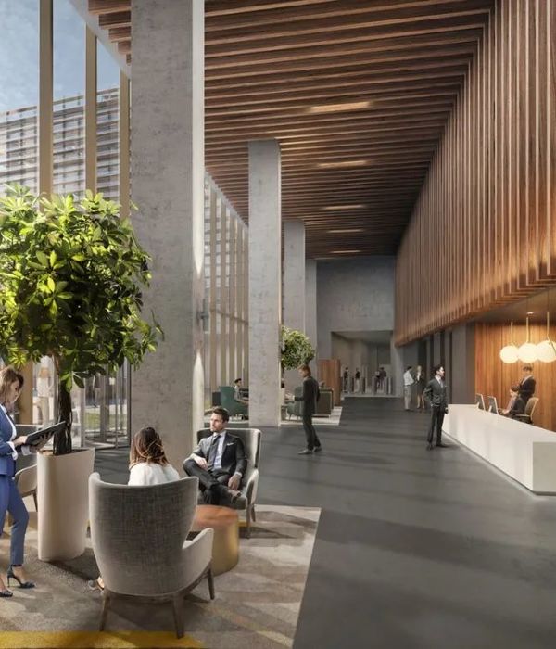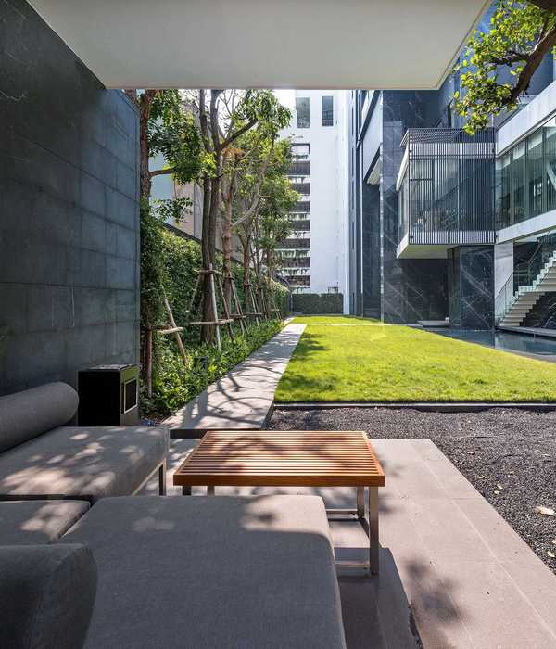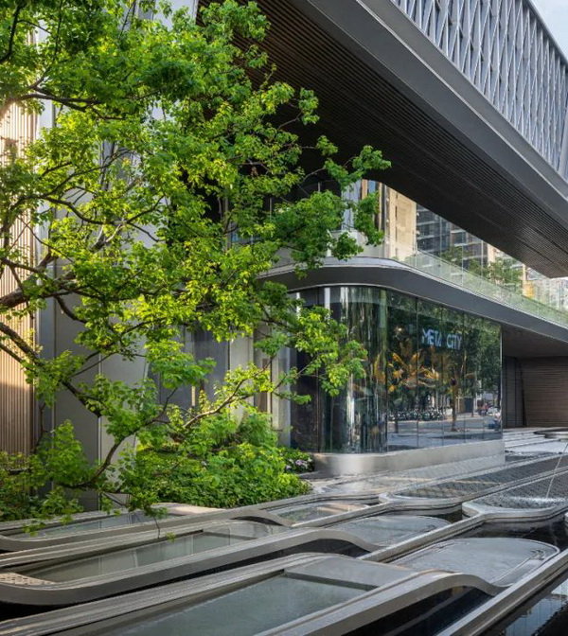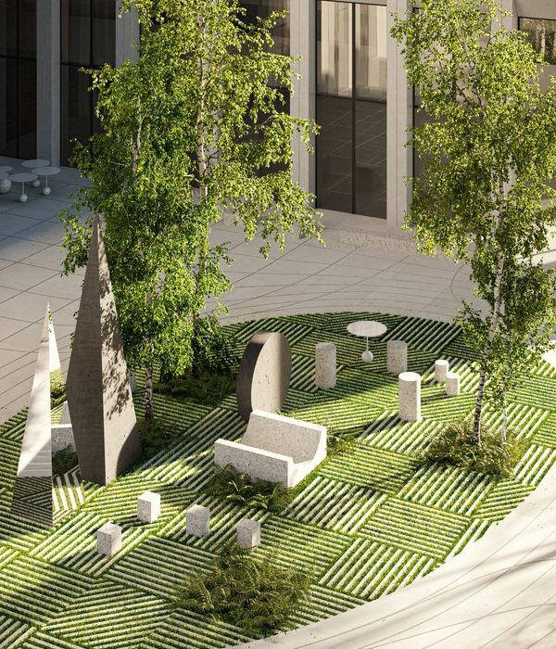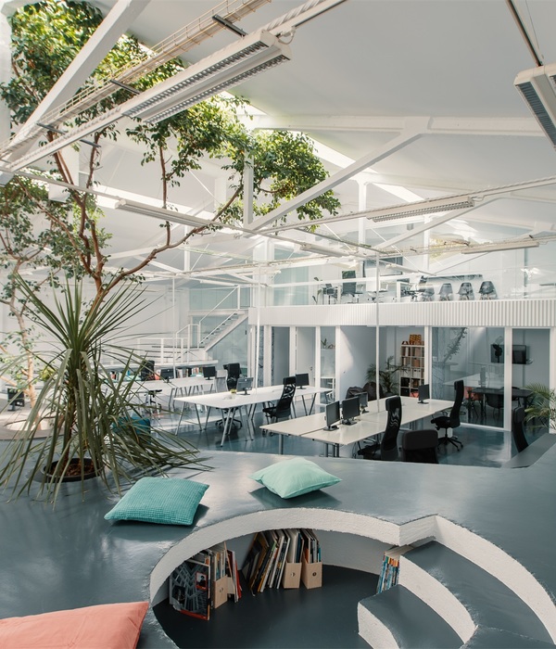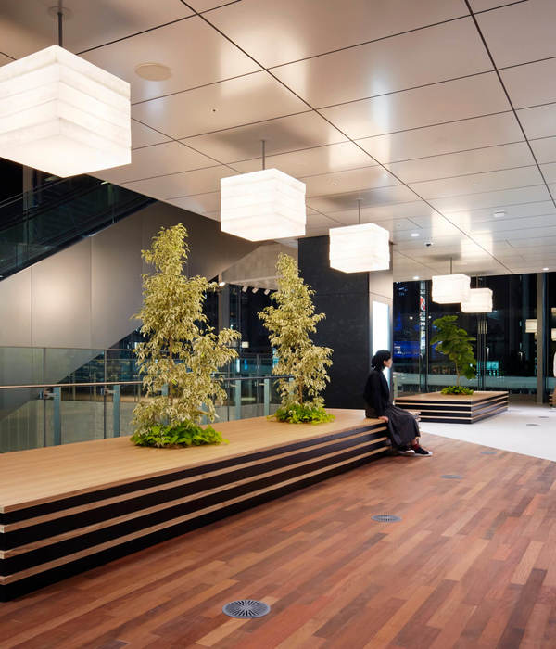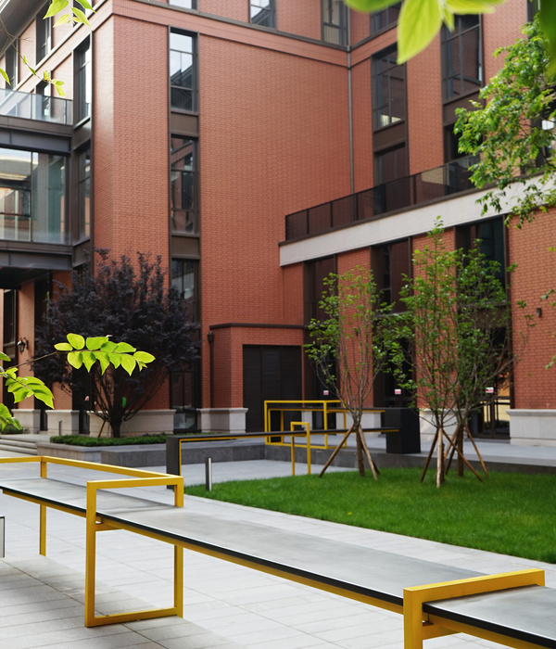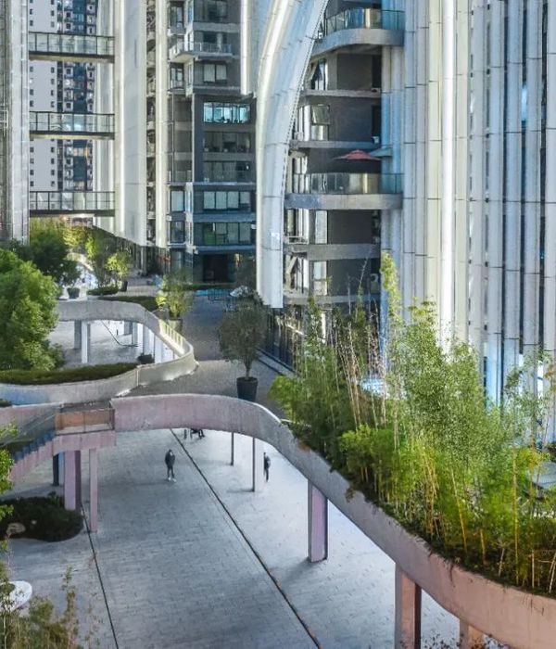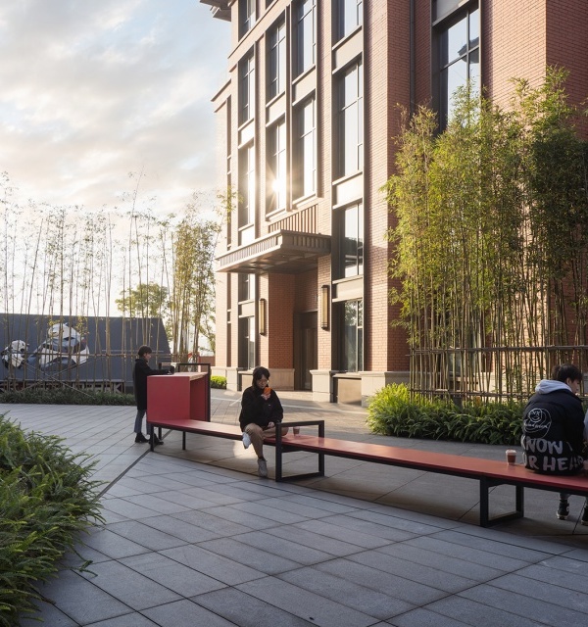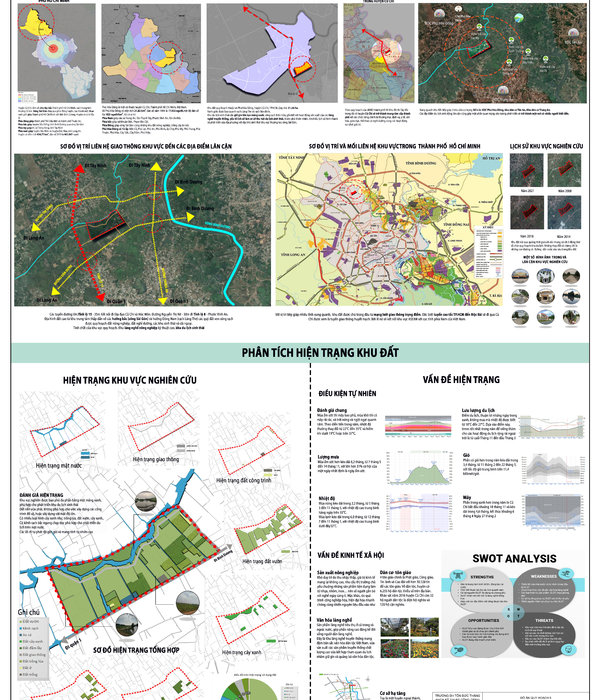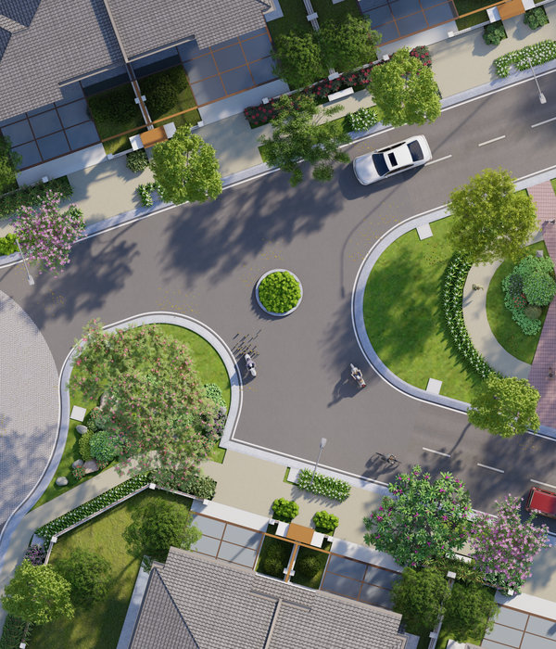Architects:Boogertman + Partners Architects
Area:12513 m²
Year:2019
Photographs:Studio 88 Photography
Project Manager:Metrum Project Management
Contractor:Barrow Construction (PTY) Ltd
Quantity Surveyors:BWR Quantity Surveyors
Acoustic Consultant:Linspace
Electrical Engineer:Quad Africa Consulting Engineers
Landscape Architect:African Environmental Design
Mechanical Engineer:Spoormaker and Partners
Structural Engineer:Fortem Consulting Engineers
Lead Project Architect: Bob van Bebber
Graphics Studio Manager: Avinesh Pather
Program / Use / Building Function: Office Design
Fire Consultant: Chimera Fire consultants
City: Johannesburgo
Country: South Africa
Architecturally distinctive, the original BMW South Africa Head Office has been rejuvenated to not only reflect BMW’s Neue Arbeitzwelten, ‘a new working environment’, but to also live up to the contemporary standards of energy efficiency and sustainability – all without losing the original spirit of design embodied in the building.
Light, lines, and simplicity define the outcome of the BMW (South Africa) Pty Ltd. Head Office refurbishment. Originally designed by Hans Hallen, this architecturally iconic building has been modernized to reflect BMW’s corporate identity and to embrace South African energy efficiency and sustainability principles to achieve a GREENSTAR 5 as-built rating.
Minimum intervention to the outer façade of this circular building ensured retaining its elegant, modern, dark brick appeal only seen from the adjacent highway. In stark contrast, the inner façade was stripped and extended into the newly landscaped courtyard; increasing visual connections with said courtyard, efficiency of the circulation space, transmission of natural light via a fully glazed louvered façade, as well as increasing comfort levels in the interior spaces. The transparency of this facade and the seamless indoor-outdoor flow were made possible by the dynamic use of solar tracking louvers. Optimization of the building envelope and the notion of transparency are further complimented by the design of an adaptive interior space, enabled by a number of carefully orchestrated interventions.
Ease of ingress and egress and principles of universal access was applied to facilitate movement through the building by people with physical impairment. Meeting rooms and the service cores were relocated around the existing central reception, opening up the opportunity for pause areas on the office floor plates which align with contemporary space planning models. In addition, a wall of water penetrates a portion of the glass façade, creating a spatial dialogue between the office floors and the multipurpose, communal space - flanked by the barista bar and staff restaurant. With green principles being implemented in the building and its facade, it was imperative that thermal comfort and energy efficiency be addressed to achieve a holistic solution to the office environment.
As such, the building underwent a complete reinvention of its lighting and ventilation solutions which required a satellite Energy Centre, which accommodated the backup energy systems. The other significant area of renovation required the removal of the old slate to be replaced by the contemporary aesthetic of Zinc sheeting. The slate was reused in feature walls in the landscaping to the South of the building. The BMW (South Africa) Pty Ltd. Head Office is an example of BMW’s world-renowned brand image of design, passion, technology, innovation, and attention to the finest detail.
{{item.text_origin}}

