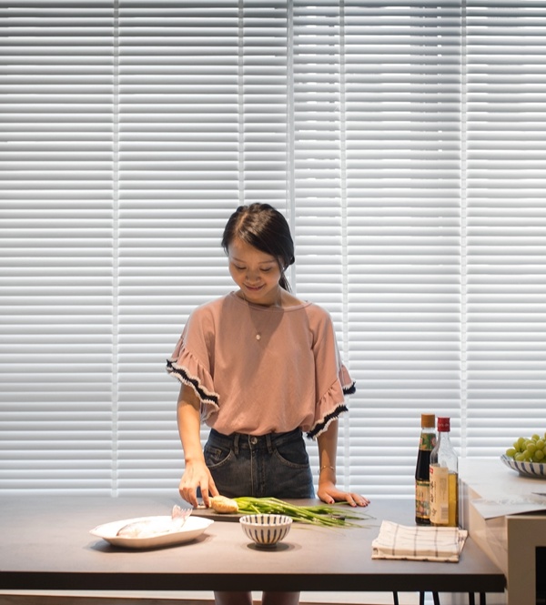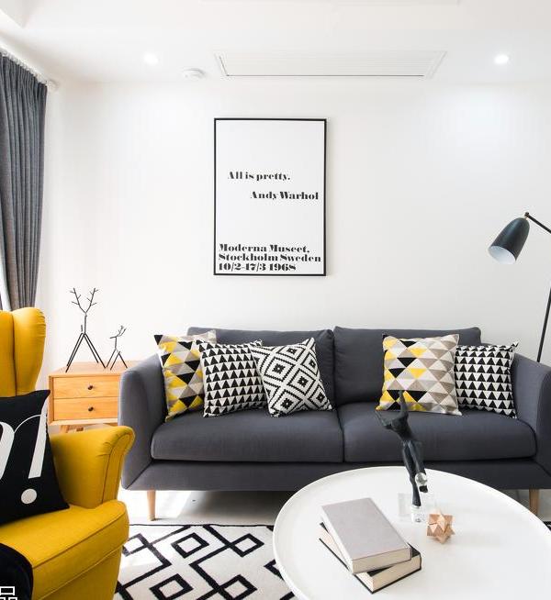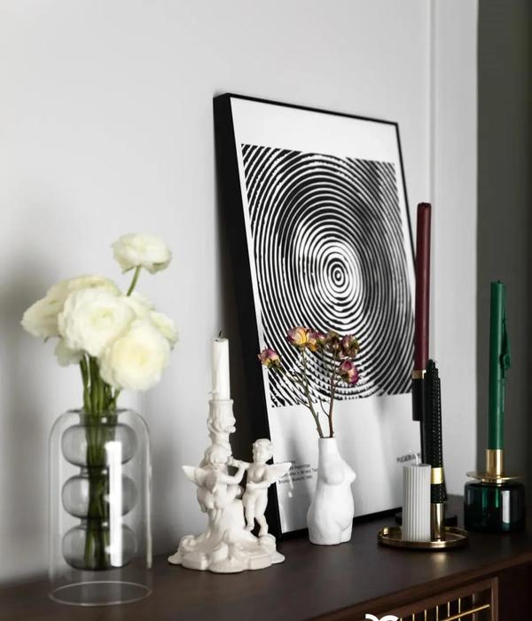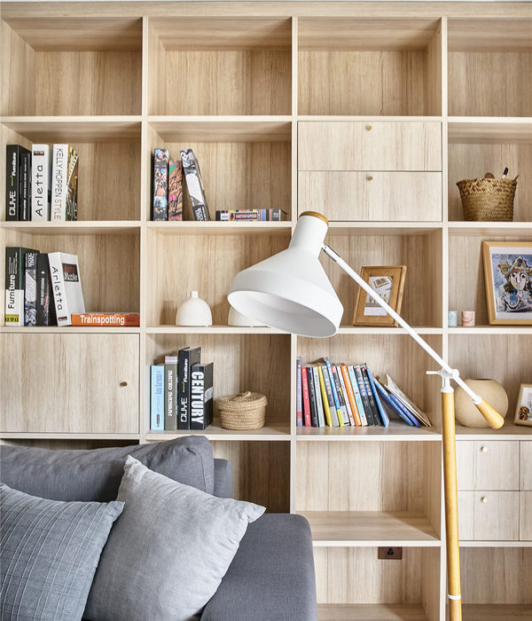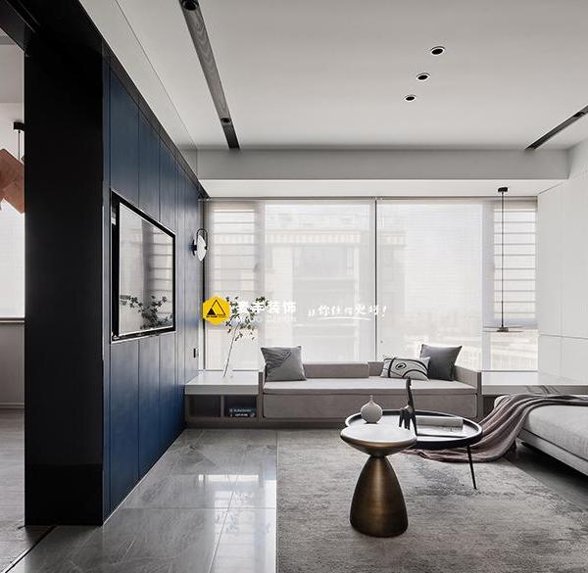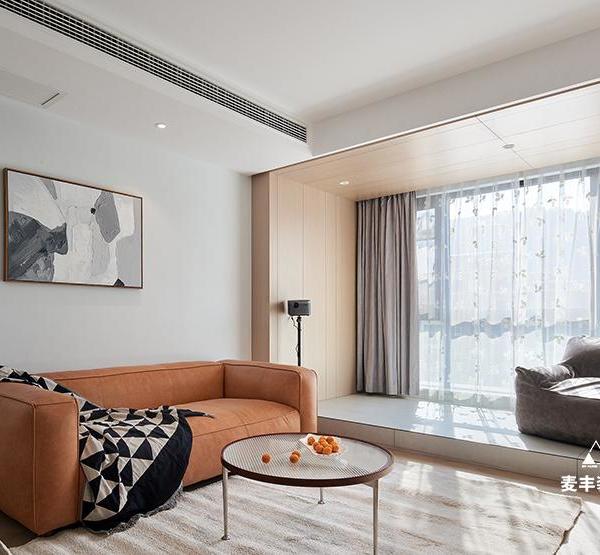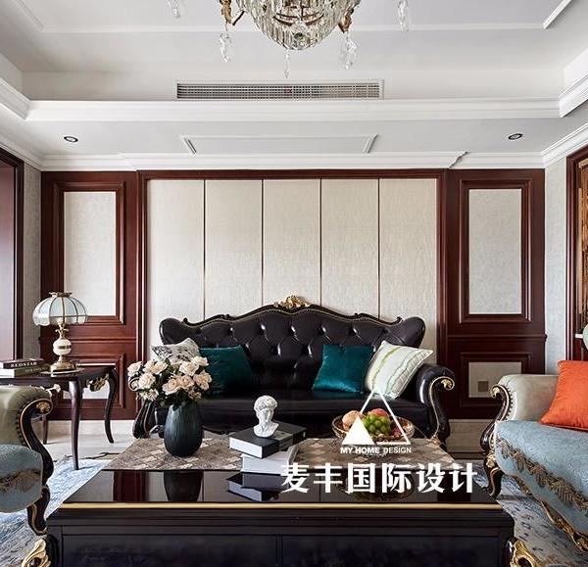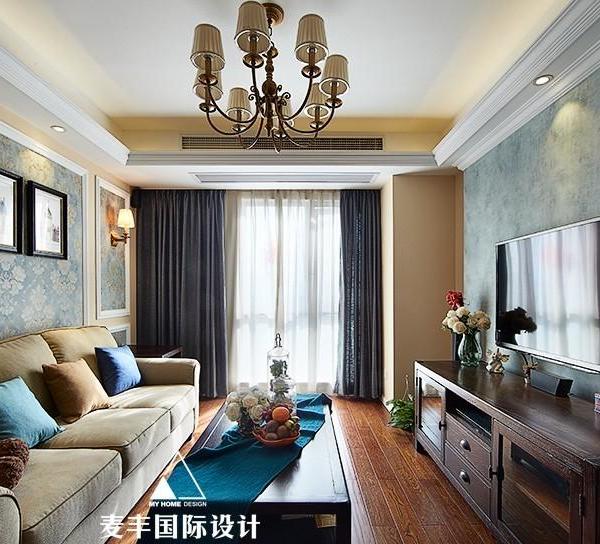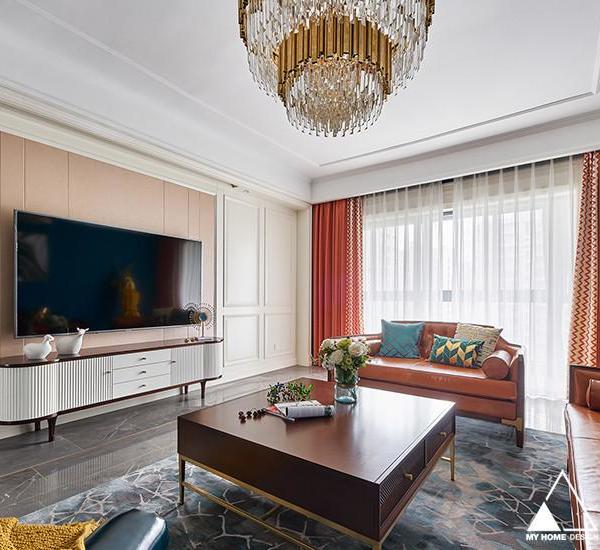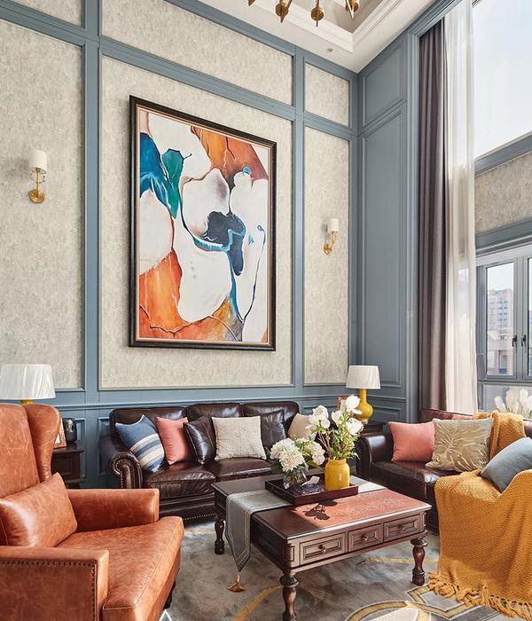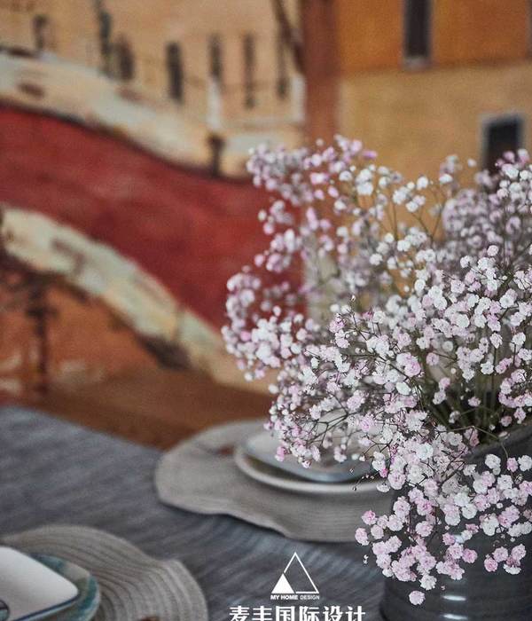The terraced houses are located in Stäfa in a quiet and sunny neighborhood with a view from the Albiskette to the Glarus Alps.
The four differently sized houses have individual floor plans and friendly, well-proportioned rooms. Flowing transitions between inside and outside create connections with the environment. Due to the slope and orientation to the south, the residents benefit from an attic with a view, as well as a spacious ground floor with garden.
The vertical wooden elements of the facades are at different distances to each other to control views and privacy. Various spatial proportions, light situations and relationships to the outside space create different qualities. The common hierarchies of how to use a space are dissolved. This allows the resident freedom to appropriate the rooms: living in the attic, sleeping on the garden level or vice versa. The design of kitchen and staircase underlines this aspect. They are perceived as carefully manufactured furniture and elude the conventions in form and materiality.
{{item.text_origin}}

